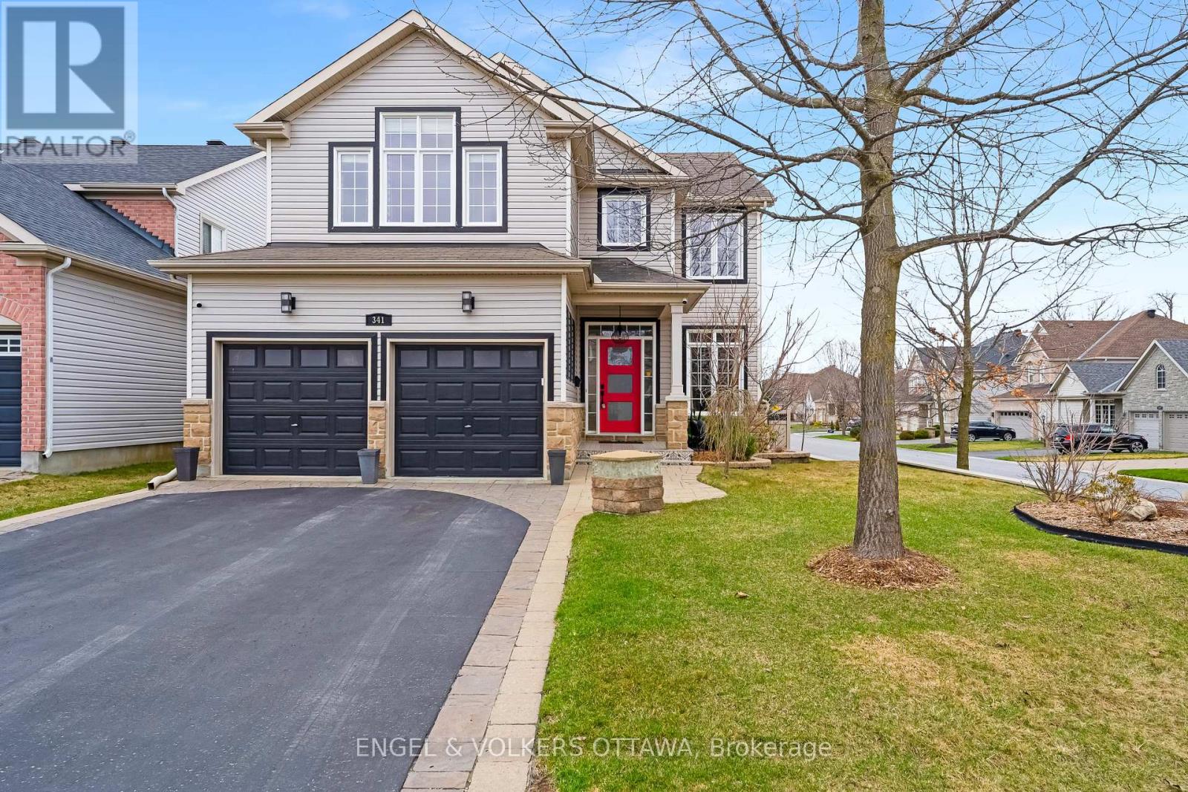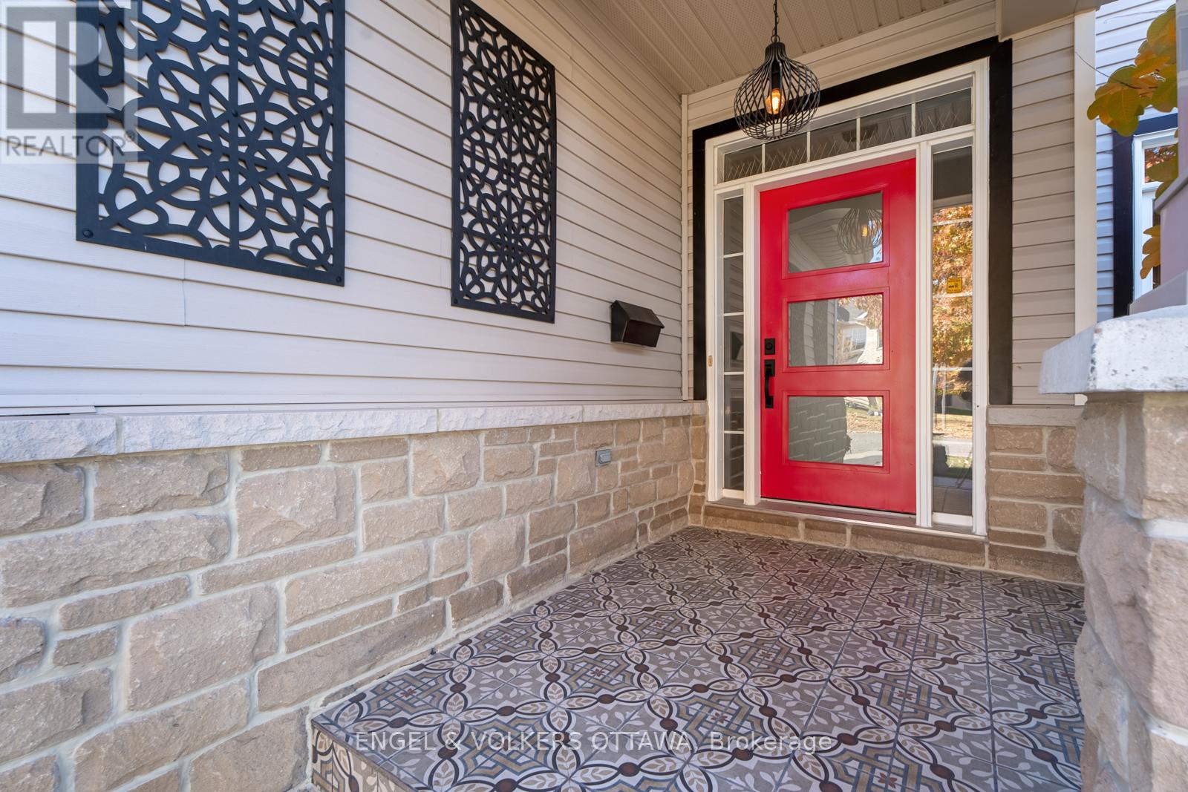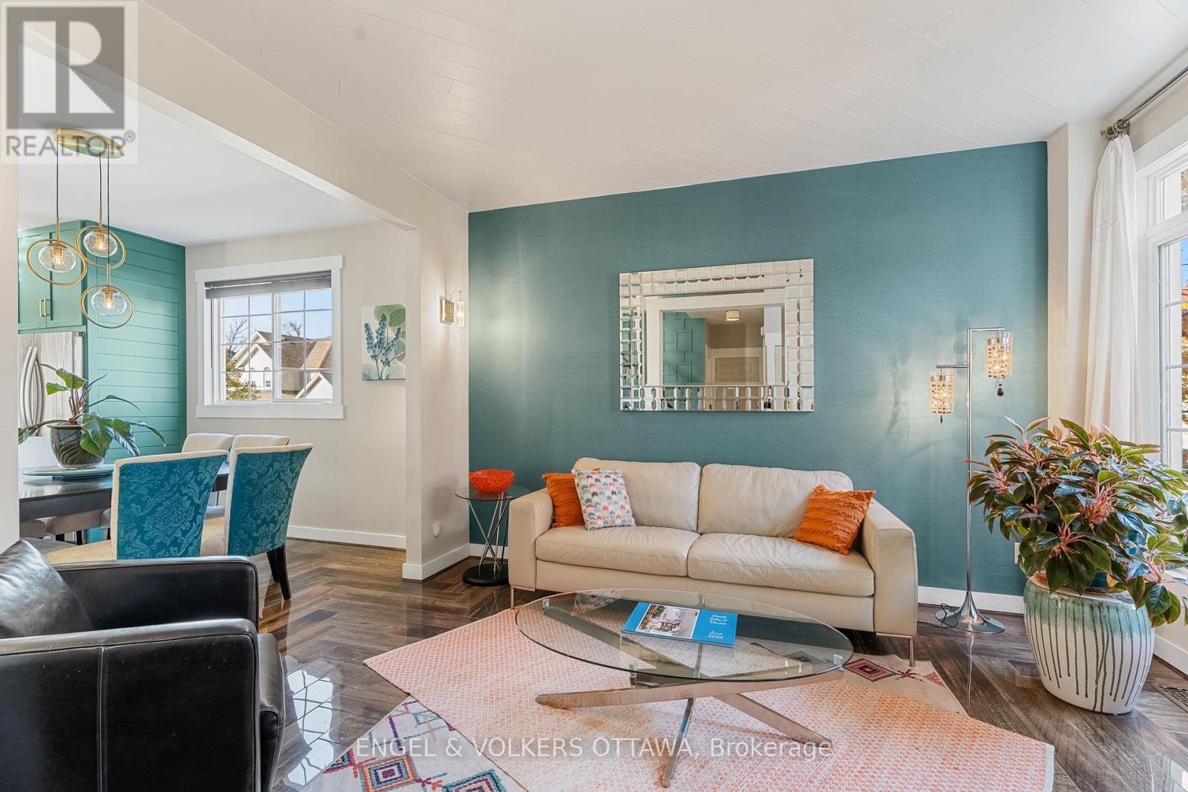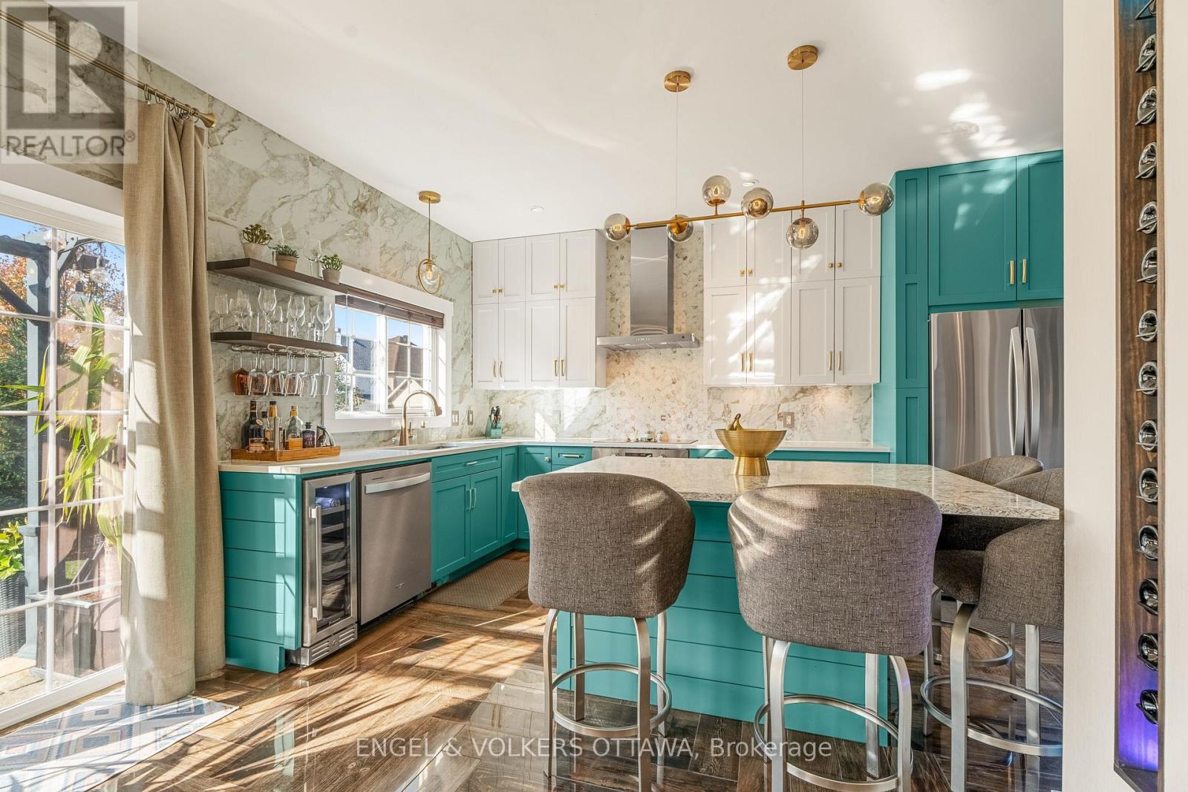341 Shadehill Crescent Ottawa, Ontario K2J 0L6
$1,249,999
NEW IMPROVEMENTS ON THE HOME! This fully renovated (250k+ in upgrades), furnished home (OPTIONAL) sits on a manicured corner lot in Stonebridge, just minutes from the future 416 on-ramp and a 2 minute walk to Kilbirnie park. A custom tiled retaining wall and grand 2-storey foyer with herringbone tile welcome you into over 3,700 sq ft of upscale living. The open-concept layout features coffered and wood ceilings, a custom wine rack, and a chef's kitchen with quartz counters, stainless steel appliances (under 5 yrs), wine fridge, and ample cabinetry. With 4+1 beds, 3.5 baths, 2 offices, and 2 ensuites, including a luxurious primary with spa-like bath and walk-in closet, this home is perfect for families or professionals. Enjoy the private backyard with a pergola, large patio, and gazebo. Truly move-in ready and one-of-a-kind! (id:19720)
Open House
This property has open houses!
2:00 pm
Ends at:4:00 pm
Property Details
| MLS® Number | X12070517 |
| Property Type | Single Family |
| Community Name | 7708 - Barrhaven - Stonebridge |
| Amenities Near By | Park |
| Parking Space Total | 4 |
Building
| Bathroom Total | 4 |
| Bedrooms Above Ground | 4 |
| Bedrooms Below Ground | 1 |
| Bedrooms Total | 5 |
| Amenities | Fireplace(s) |
| Appliances | Water Heater, Cooktop, Dishwasher, Dryer, Furniture, Hood Fan, Oven, Stove, Washer, Wine Fridge, Refrigerator |
| Basement Development | Finished |
| Basement Type | Full (finished) |
| Construction Style Attachment | Detached |
| Cooling Type | Central Air Conditioning |
| Exterior Finish | Vinyl Siding, Stone |
| Fireplace Present | Yes |
| Fireplace Total | 2 |
| Foundation Type | Concrete |
| Half Bath Total | 1 |
| Heating Fuel | Natural Gas |
| Heating Type | Forced Air |
| Stories Total | 2 |
| Size Interior | 2,500 - 3,000 Ft2 |
| Type | House |
| Utility Water | Municipal Water |
Parking
| Attached Garage | |
| Garage |
Land
| Acreage | No |
| Fence Type | Fenced Yard |
| Land Amenities | Park |
| Sewer | Sanitary Sewer |
| Size Depth | 122 Ft ,4 In |
| Size Frontage | 43 Ft ,10 In |
| Size Irregular | 43.9 X 122.4 Ft ; 0 |
| Size Total Text | 43.9 X 122.4 Ft ; 0 |
| Zoning Description | R3z |
Rooms
| Level | Type | Length | Width | Dimensions |
|---|---|---|---|---|
| Second Level | Bedroom | 4.39 m | 3.81 m | 4.39 m x 3.81 m |
| Second Level | Primary Bedroom | 6.19 m | 4.26 m | 6.19 m x 4.26 m |
| Second Level | Bedroom | 3.96 m | 2.76 m | 3.96 m x 2.76 m |
| Second Level | Bedroom | 4.11 m | 2.84 m | 4.11 m x 2.84 m |
| Second Level | Bathroom | 3.04 m | 2.94 m | 3.04 m x 2.94 m |
| Main Level | Bathroom | 1.39 m | 1.47 m | 1.39 m x 1.47 m |
| Main Level | Kitchen | 4.57 m | 2.87 m | 4.57 m x 2.87 m |
| Main Level | Family Room | 4.01 m | 3.25 m | 4.01 m x 3.25 m |
| Main Level | Living Room | 2.87 m | 3.17 m | 2.87 m x 3.17 m |
| Main Level | Family Room | 5.48 m | 3.65 m | 5.48 m x 3.65 m |
| Ground Level | Bedroom | 3 m | 3.04 m | 3 m x 3.04 m |
https://www.realtor.ca/real-estate/28139671/341-shadehill-crescent-ottawa-7708-barrhaven-stonebridge
Contact Us
Contact us for more information
Keivon Jafari
Salesperson
5582 Manotick Main Street
Ottawa, Ontario K4M 1E2
(613) 695-6065
(613) 695-6462
ottawacentral.evrealestate.com/

Christopher Lacharity
Salesperson
www.chrislacharity.com/
5582 Manotick Main Street
Ottawa, Ontario K4M 1E2
(613) 695-6065
(613) 695-6462
ottawacentral.evrealestate.com/

















































