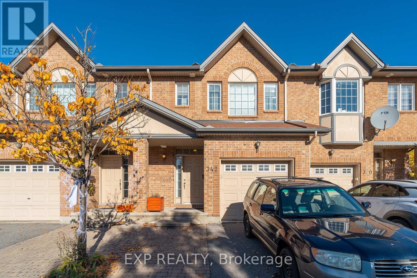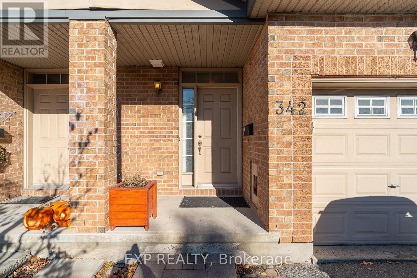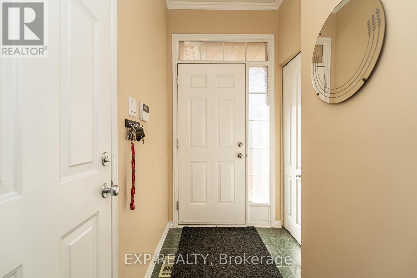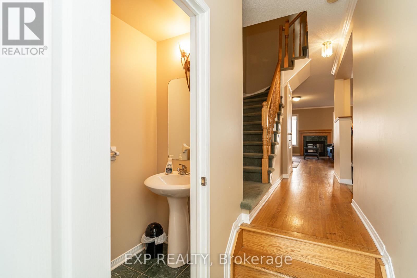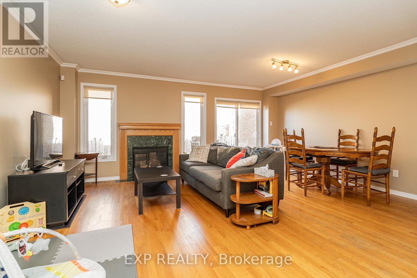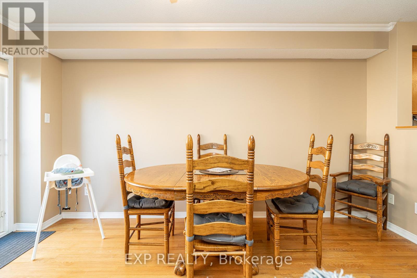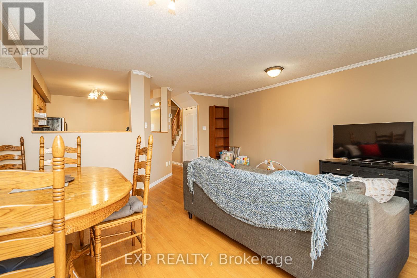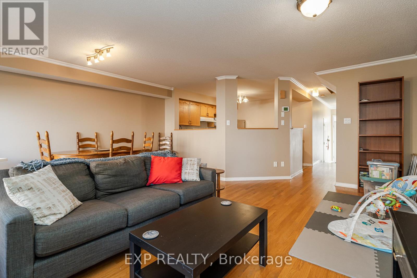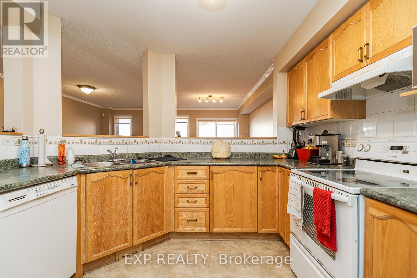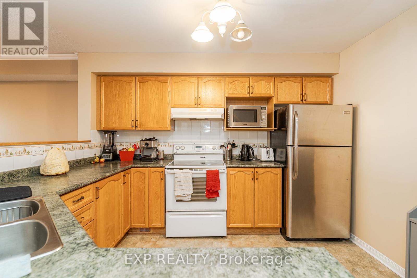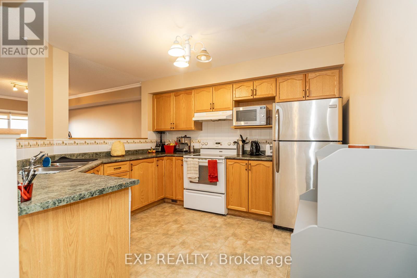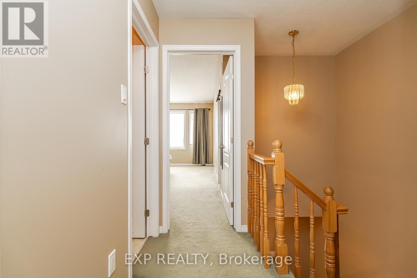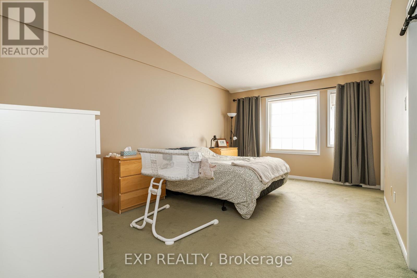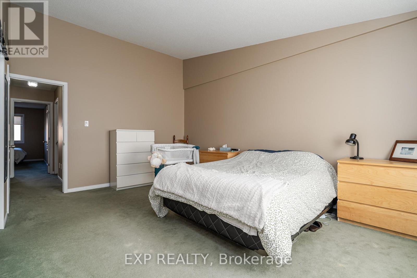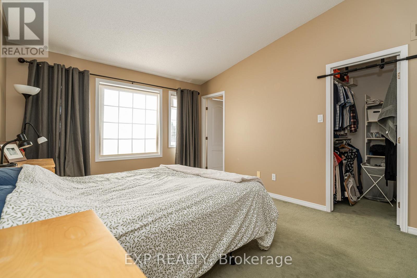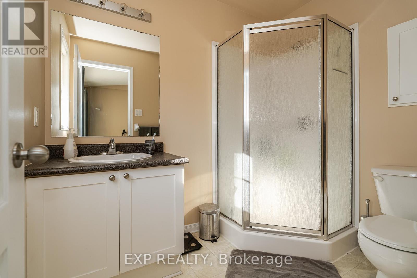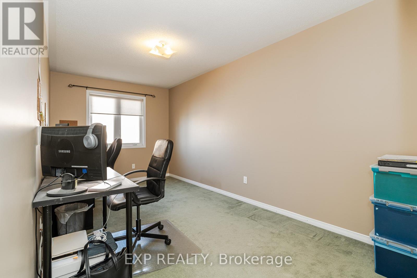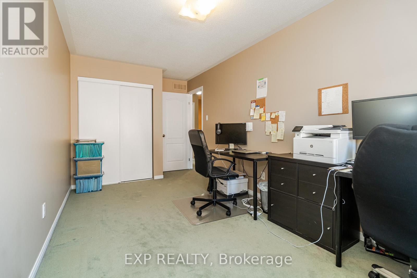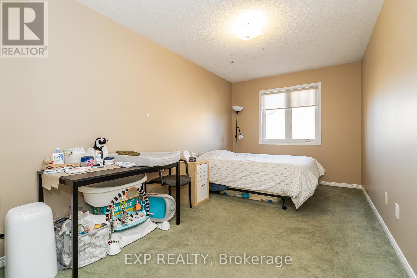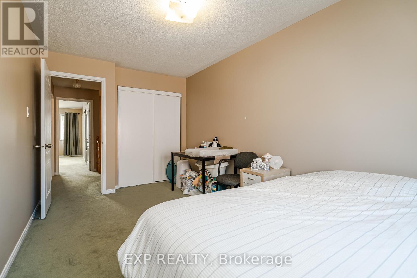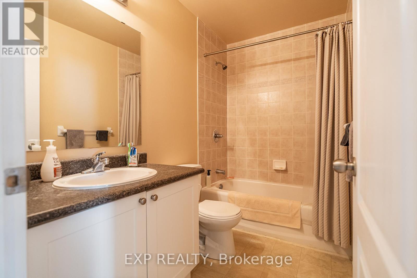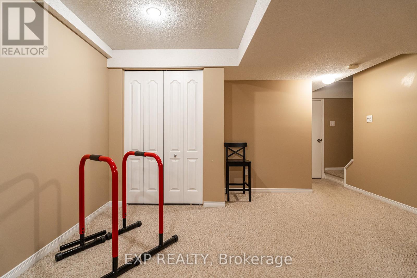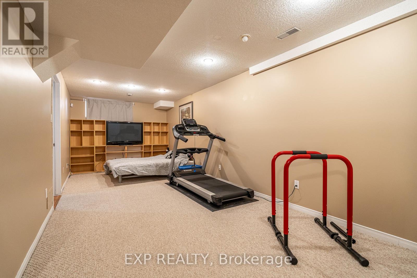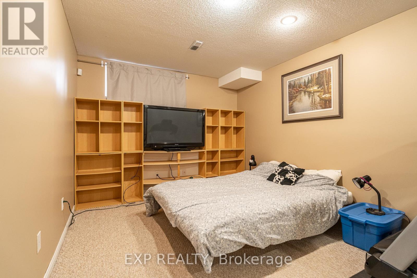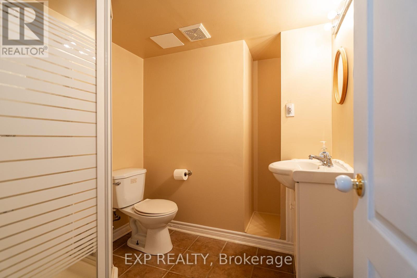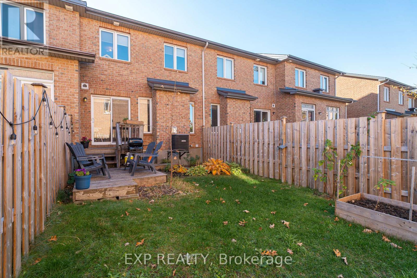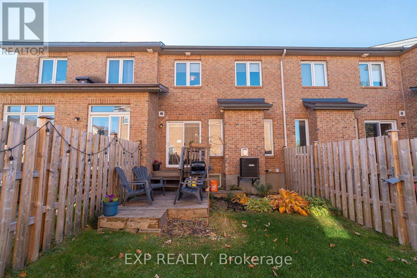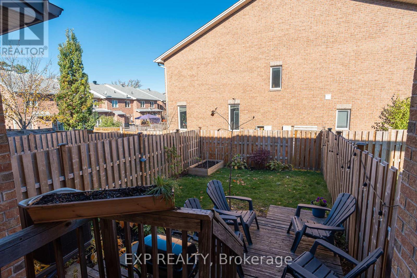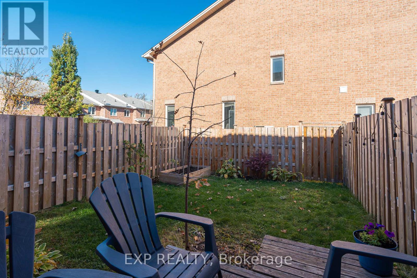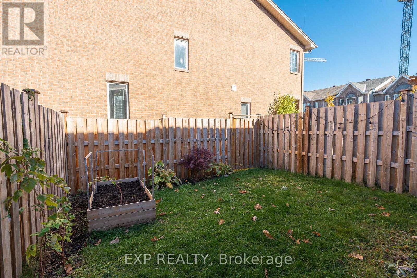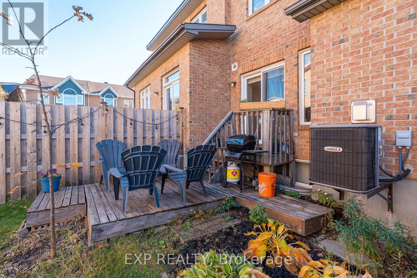342 Freedom Private Ottawa, Ontario K1G 6W4
$3,100 Monthly
Welcome to this beautifully maintained Monaco II townhome, ideally situated in the sought-after Oak Park community. Built in 2006, this home offers the perfect blend of comfort, style, and convenience-just steps away from nearby hospitals, parks, and essential amenities. Step inside to a bright and inviting open-concept main level featuring elegant hardwood floors and a spacious living and dining area centered around a cozy gas fireplace. The kitchen is designed for both function and flow, with timeless ceramic tile, ample cabinetry, and all appliances included. Upstairs, you'll find a generous primary bedroom complete with a private 3-piece ensuite and walk-in closet, along with two additional well-sized bedrooms and another full bathroom. The fully finished basement expands the living space with a large recreation area and a convenient 3-piece bath-ideal for relaxing or accommodating guests. Outdoors, enjoy the privacy of a fully fenced backyard, perfect for unwinding or hosting casual get-togethers. The property also includes an attached garage and a beautifully maintained exterior that complements the charm of its surroundings. Located in desirable Oak Park, this home offers the ease of urban living within a peaceful, established neighborhood-close to hospitals, schools, shopping, dining, and transit. Move-in ready and full of warmth, this is a home that truly feels like it was made for you. (id:19720)
Property Details
| MLS® Number | X12497670 |
| Property Type | Single Family |
| Community Name | 3602 - Riverview Park |
| Equipment Type | Water Heater |
| Parking Space Total | 2 |
| Rental Equipment Type | Water Heater |
Building
| Bathroom Total | 3 |
| Bedrooms Above Ground | 3 |
| Bedrooms Total | 3 |
| Appliances | Dishwasher, Dryer, Stove, Washer, Refrigerator |
| Basement Type | Full |
| Construction Style Attachment | Attached |
| Cooling Type | Central Air Conditioning |
| Exterior Finish | Brick |
| Fireplace Present | Yes |
| Foundation Type | Concrete |
| Half Bath Total | 3 |
| Heating Fuel | Natural Gas |
| Heating Type | Forced Air |
| Stories Total | 2 |
| Size Interior | 1,100 - 1,500 Ft2 |
| Type | Row / Townhouse |
| Utility Water | Municipal Water |
Parking
| Attached Garage | |
| Garage |
Land
| Acreage | No |
| Sewer | Sanitary Sewer |
| Size Depth | 100 Ft ,6 In |
| Size Frontage | 18 Ft ,6 In |
| Size Irregular | 18.5 X 100.5 Ft |
| Size Total Text | 18.5 X 100.5 Ft |
Rooms
| Level | Type | Length | Width | Dimensions |
|---|---|---|---|---|
| Second Level | Primary Bedroom | 5.18 m | 3.58 m | 5.18 m x 3.58 m |
| Second Level | Bedroom | 4.8 m | 2.74 m | 4.8 m x 2.74 m |
| Second Level | Bedroom | 4.87 m | 2.59 m | 4.87 m x 2.59 m |
| Basement | Family Room | 7.84 m | 3.2 m | 7.84 m x 3.2 m |
| Main Level | Kitchen | 3.4 m | 3.2 m | 3.4 m x 3.2 m |
https://www.realtor.ca/real-estate/29055190/342-freedom-private-ottawa-3602-riverview-park
Contact Us
Contact us for more information

Kevin Feely
Salesperson
www.feelyrealestate.com/
424 Catherine St Unit 200
Ottawa, Ontario K1R 5T8
(866) 530-7737
(647) 849-3180
Monika Taing
Salesperson
www.facebook.com/feelygroup
424 Catherine St Unit 200
Ottawa, Ontario K1R 5T8
(866) 530-7737
(647) 849-3180


