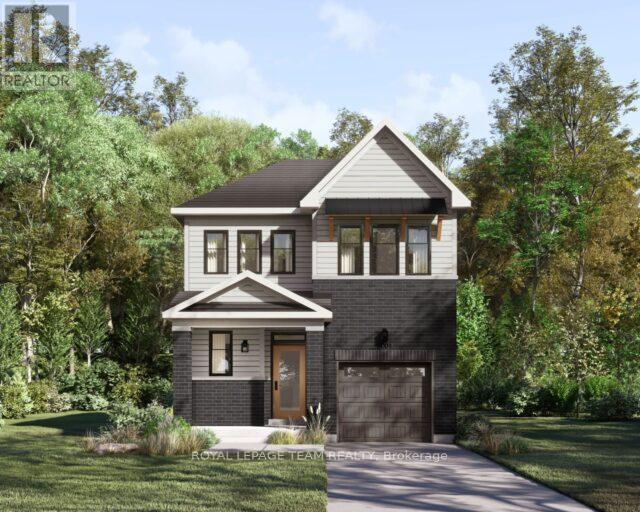343 Cantering Drive Ottawa, Ontario K0A 2Z0
$669,000
Brand New Detached Home to be delivered August 25th, 2025. Caivan - SERIES 1 PLAN, ELEVATION. 4 Bedrooms, 3.5 Bathrooms, Single car garage & 50K in upgrades. Builder New Bookings start at $ 649900 for the same model. Chef's Kitchen. In-law suite built in. This is an assignment sale. In the developer's words -"Fox Run, an exceptional new community where you will discover small-town charm within the City of Ottawa, complemented by an array of modern amenities. You will immediately feel at home in the historic village of Richmond, with its proud 200-year heritage and beautiful green spaces. Fox Run was designed for those who appreciate finely crafted, award-winning homes with upgraded finishes. Fox Run is a vibrant community nestled amidst a wide variety of local amenities. Highly ranked schools, charming delis, modern grocers, and regional parks offer unparalleled options for residents and families. A TAPESTRY OF LOCAL AMENITIES: LIVING AT ITS BEST!" (id:19720)
Property Details
| MLS® Number | X12234455 |
| Property Type | Single Family |
| Community Name | 8204 - Richmond |
| Features | Carpet Free, In-law Suite |
| Parking Space Total | 2 |
Building
| Bathroom Total | 4 |
| Bedrooms Above Ground | 3 |
| Bedrooms Below Ground | 1 |
| Bedrooms Total | 4 |
| Appliances | Garage Door Opener Remote(s), Garage Door Opener |
| Basement Type | Full |
| Construction Style Attachment | Detached |
| Cooling Type | Central Air Conditioning |
| Exterior Finish | Brick |
| Foundation Type | Concrete |
| Half Bath Total | 1 |
| Heating Fuel | Natural Gas |
| Heating Type | Forced Air |
| Stories Total | 2 |
| Size Interior | 1,100 - 1,500 Ft2 |
| Type | House |
| Utility Water | Municipal Water |
Parking
| Attached Garage | |
| Garage |
Land
| Acreage | No |
| Sewer | Sanitary Sewer |
| Size Depth | 100 Ft |
| Size Frontage | 30 Ft |
| Size Irregular | 30 X 100 Ft ; Lot Depth To Be Confirmed. |
| Size Total Text | 30 X 100 Ft ; Lot Depth To Be Confirmed. |
Rooms
| Level | Type | Length | Width | Dimensions |
|---|---|---|---|---|
| Second Level | Bathroom | 2.59 m | 2.13 m | 2.59 m x 2.13 m |
| Second Level | Other | 1.82 m | 1.82 m | 1.82 m x 1.82 m |
| Second Level | Primary Bedroom | 4.2 m | 3.85 m | 4.2 m x 3.85 m |
| Second Level | Bedroom 2 | 3.29 m | 2.98 m | 3.29 m x 2.98 m |
| Second Level | Bedroom 3 | 3.39 m | 2.44 m | 3.39 m x 2.44 m |
| Second Level | Bathroom | 3.85 m | 2.13 m | 3.85 m x 2.13 m |
| Lower Level | Bathroom | 2.59 m | 2.13 m | 2.59 m x 2.13 m |
| Lower Level | Recreational, Games Room | 3.72 m | 2.77 m | 3.72 m x 2.77 m |
| Lower Level | Bedroom 4 | 2.71 m | 2.68 m | 2.71 m x 2.68 m |
| Ground Level | Living Room | 3.84 m | 3.23 m | 3.84 m x 3.23 m |
| Ground Level | Dining Room | 2.84 m | 2.74 m | 2.84 m x 2.74 m |
| Ground Level | Kitchen | 3.84 m | 2.74 m | 3.84 m x 2.74 m |
| Ground Level | Mud Room | 3.84 m | 2.01 m | 3.84 m x 2.01 m |
| Ground Level | Foyer | 1.92 m | 1.92 m | 1.92 m x 1.92 m |
https://www.realtor.ca/real-estate/28497756/343-cantering-drive-ottawa-8204-richmond
Contact Us
Contact us for more information

Jack Uppal
Broker
www.ottawarealestate.agency/
www.facebook.com/investinottawa
www.twitter.com/investinottawa
www.linkedin.com/in/investinottawa
3101 Strandherd Drive, Suite 4
Ottawa, Ontario K2G 4R9
(613) 825-7653
(613) 825-8762
www.teamrealty.ca/




