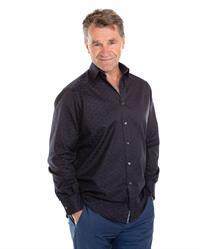344 Garden Glen Private Ottawa, Ontario K2G 1E4
$324,500Maintenance, Water
$565.45 Monthly
Maintenance, Water
$565.45 MonthlyWelcome to 344 Garden Glen in Meadowlands Area! This bright and spacious corner-unit condo townhouse is perfect for first-time homebuyers or anyone looking for low-maintenance living in a fantastic neighbourhood. Step inside to a sunny open-concept main floor featuring hardwood flooring throughout the main and second levels, including the stairs. Upstairs you'll find a generous primary bedroom with a massive walk-in closet, along with well-sized secondary bedrooms. The fully finished lower level offers an inviting family room, perfect for movie nights or a home office. Enjoy the outdoors in your fenced backyard with a private patio ideal for entertaining, relaxing, or gardening. Located in the sought-after Meadowlands area, this home is close to top-rated schools, parks, shopping, and easy highway access. (id:19720)
Property Details
| MLS® Number | X12355535 |
| Property Type | Single Family |
| Community Name | 7302 - Meadowlands/Crestview |
| Community Features | Pet Restrictions |
| Parking Space Total | 1 |
Building
| Bathroom Total | 2 |
| Bedrooms Above Ground | 3 |
| Bedrooms Total | 3 |
| Appliances | Dishwasher, Dryer, Stove, Washer, Refrigerator |
| Basement Development | Finished |
| Basement Type | N/a (finished) |
| Cooling Type | Window Air Conditioner |
| Exterior Finish | Brick |
| Foundation Type | Brick |
| Half Bath Total | 1 |
| Heating Fuel | Natural Gas |
| Heating Type | Forced Air |
| Stories Total | 3 |
| Size Interior | 1,000 - 1,199 Ft2 |
| Type | Row / Townhouse |
Parking
| No Garage |
Land
| Acreage | No |
Rooms
| Level | Type | Length | Width | Dimensions |
|---|---|---|---|---|
| Second Level | Primary Bedroom | 2.87 m | 5.61 m | 2.87 m x 5.61 m |
| Second Level | Bedroom | 3.47 m | 4.21 m | 3.47 m x 4.21 m |
| Second Level | Bedroom | 3.19 m | 4.1 m | 3.19 m x 4.1 m |
| Second Level | Bathroom | 3 m | 1.54 m | 3 m x 1.54 m |
| Basement | Laundry Room | 1.91 m | 2.84 m | 1.91 m x 2.84 m |
| Basement | Recreational, Games Room | 5.4 m | 5.89 m | 5.4 m x 5.89 m |
| Basement | Utility Room | 2.3 m | 2.36 m | 2.3 m x 2.36 m |
| Main Level | Dining Room | 2.83 m | 2.95 m | 2.83 m x 2.95 m |
| Main Level | Living Room | 5.67 m | 3.45 m | 5.67 m x 3.45 m |
| Main Level | Kitchen | 3.88 m | 2.91 m | 3.88 m x 2.91 m |
| Main Level | Bathroom | 1.56 m | 1.09 m | 1.56 m x 1.09 m |
https://www.realtor.ca/real-estate/28757378/344-garden-glen-private-ottawa-7302-meadowlandscrestview
Contact Us
Contact us for more information

Deb Driscoll
Salesperson
www.driscollpeca.com/
1 Rideau St Unit 7th Floor
Ottawa, Ontario K1N 8S7
(888) 311-1172
www.joinreal.com/

Ron Warwaruk
Salesperson
www.ronremax.com/
1 Rideau St Unit 7th Floor
Ottawa, Ontario K1N 8S7
(888) 311-1172
www.joinreal.com/



































