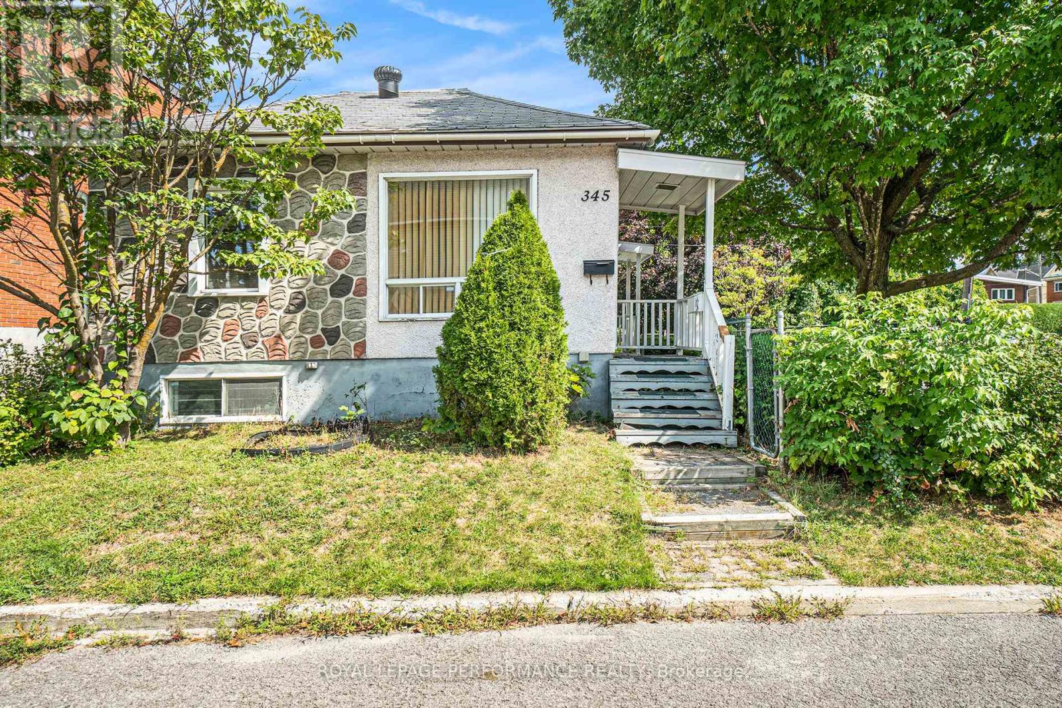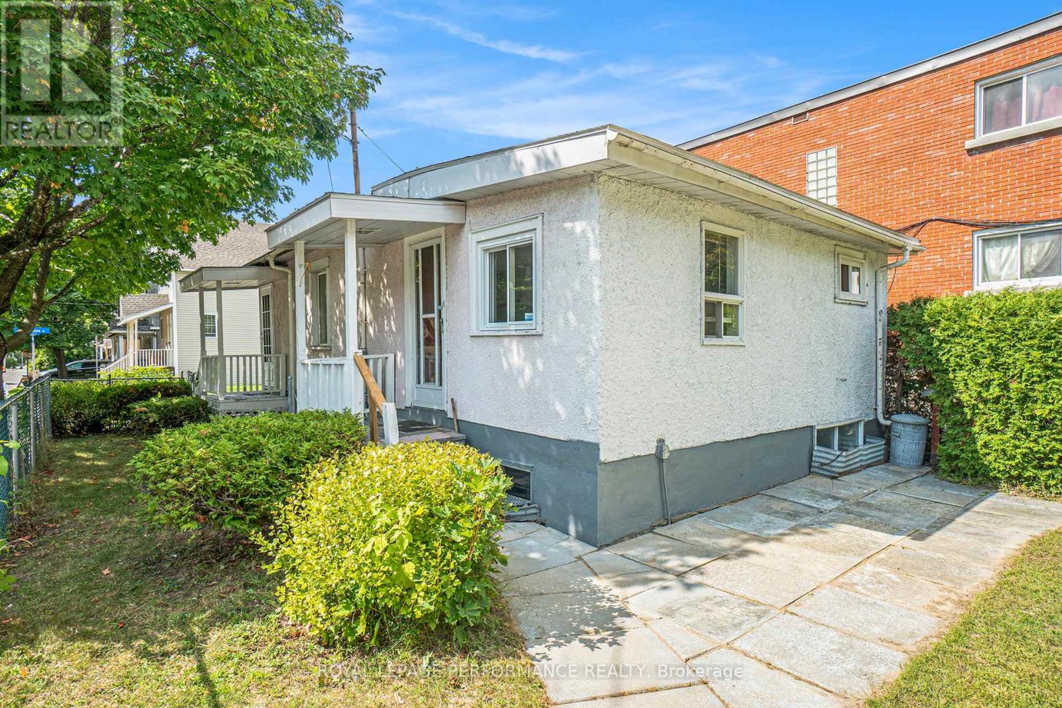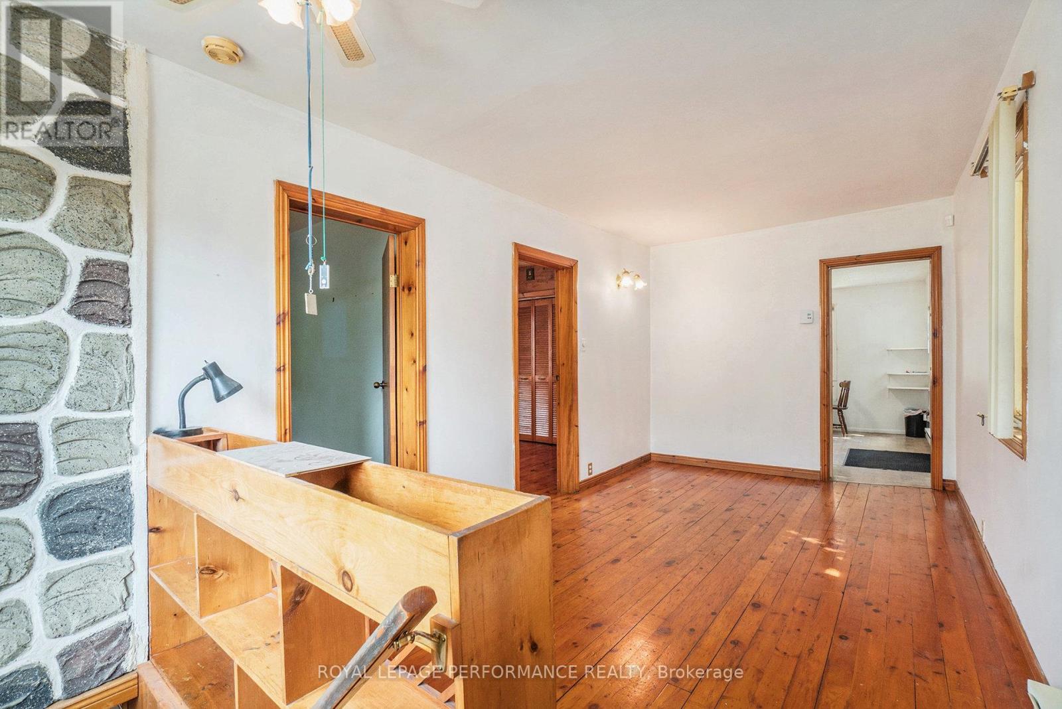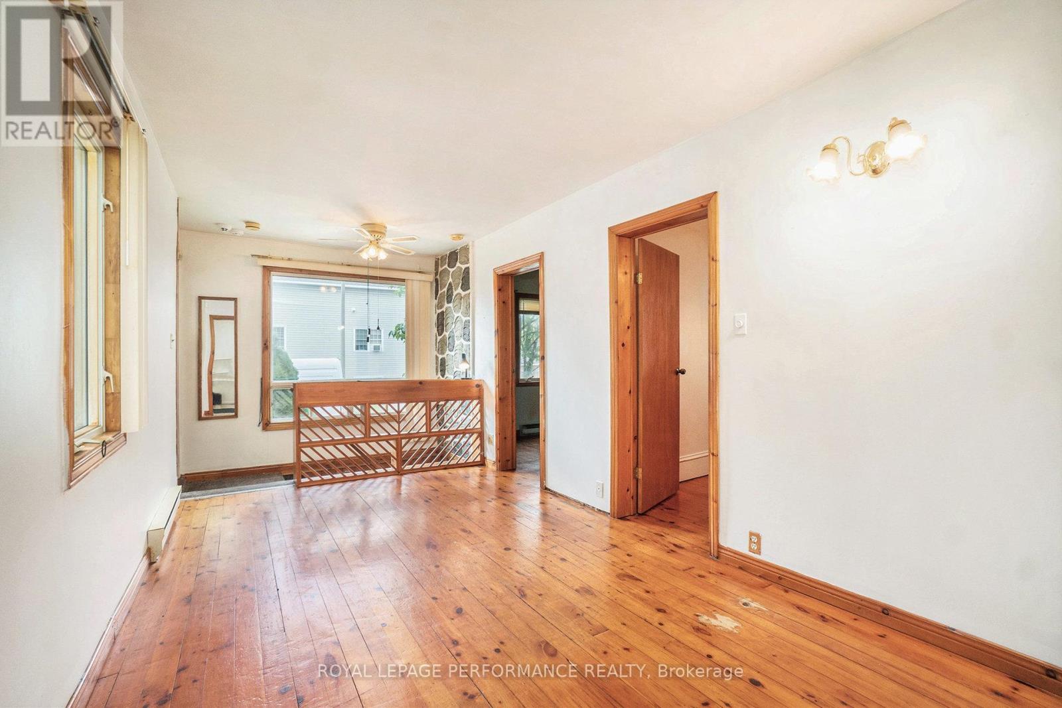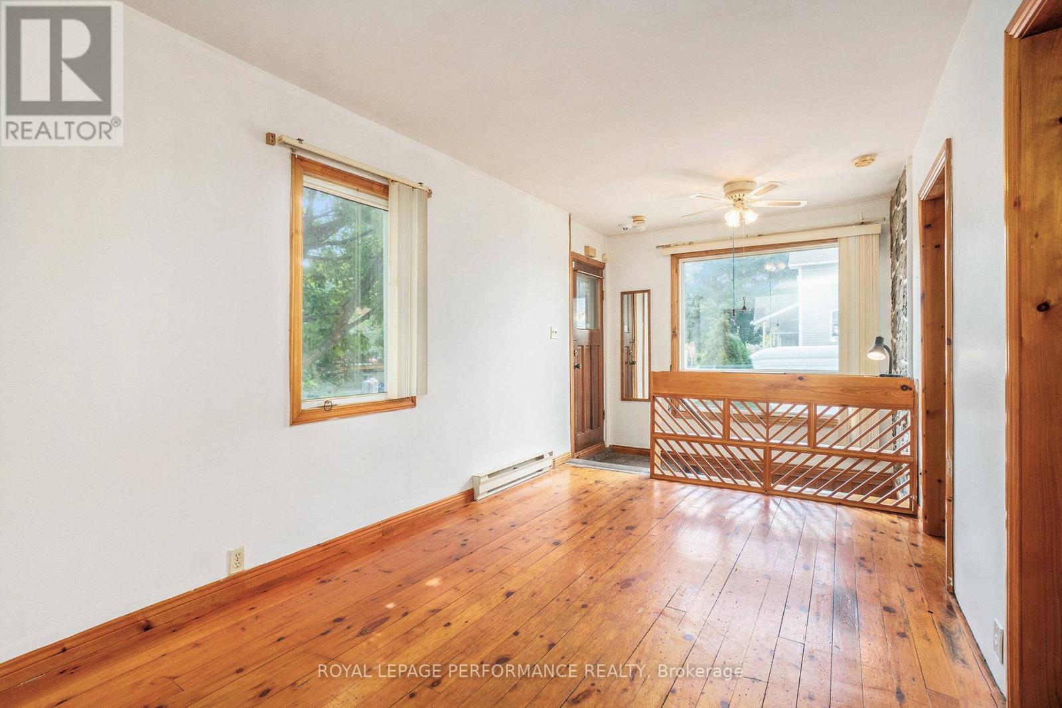345 Lemoine Street Ottawa, Ontario K1L 6T7
$449,900
Welcome to this detached bungalow with a full basement and single car garage, offered at the rarely seen price of under $450,000! The main level features an eat-in kitchen, a comfortable living room, two bedrooms, and a 4-piece bathroom. The finished basement adds valuable living space with a family room, an additional bedroom, and a convenient 2-piece powder room combined with laundry. This property is truly a blank canvas perfect for buyers ready to renovate, reimagine, and create their dream home. Situated on a 38 x 101 corner lot with sought-after R4B zoning, it also offers exciting potential for future development opportunities. Enjoy the convenience of being within walking distance to shopping, parks, public transit, a community centre, and more. A fantastic opportunity for homeowners, investors, or builders alike! Sold "as is" and "where is" due to Estate Sale. (id:19720)
Property Details
| MLS® Number | X12393591 |
| Property Type | Single Family |
| Community Name | 3404 - Vanier |
| Features | Irregular Lot Size, Flat Site, Lane, Sump Pump |
| Parking Space Total | 2 |
Building
| Bathroom Total | 2 |
| Bedrooms Above Ground | 2 |
| Bedrooms Below Ground | 1 |
| Bedrooms Total | 3 |
| Appliances | Water Heater, Blinds |
| Architectural Style | Bungalow |
| Basement Development | Partially Finished |
| Basement Type | Full (partially Finished) |
| Construction Style Attachment | Detached |
| Exterior Finish | Stucco |
| Foundation Type | Block |
| Half Bath Total | 1 |
| Heating Fuel | Electric |
| Heating Type | Baseboard Heaters |
| Stories Total | 1 |
| Size Interior | 0 - 699 Ft2 |
| Type | House |
| Utility Water | Municipal Water |
Parking
| Detached Garage | |
| Garage |
Land
| Acreage | No |
| Fence Type | Fenced Yard |
| Sewer | Sanitary Sewer |
| Size Depth | 101 Ft ,4 In |
| Size Frontage | 37 Ft ,10 In |
| Size Irregular | 37.9 X 101.4 Ft |
| Size Total Text | 37.9 X 101.4 Ft |
| Zoning Description | Residential R4b |
Rooms
| Level | Type | Length | Width | Dimensions |
|---|---|---|---|---|
| Basement | Family Room | 5.59 m | 3.86 m | 5.59 m x 3.86 m |
| Basement | Bedroom 3 | 3.53 m | 3.27 m | 3.53 m x 3.27 m |
| Basement | Laundry Room | 3.68 m | 1.8 m | 3.68 m x 1.8 m |
| Basement | Utility Room | 3.52 m | 2.39 m | 3.52 m x 2.39 m |
| Main Level | Kitchen | 3.8 m | 3.21 m | 3.8 m x 3.21 m |
| Main Level | Living Room | 5.84 m | 2.67 m | 5.84 m x 2.67 m |
| Main Level | Primary Bedroom | 2.99 m | 2.91 m | 2.99 m x 2.91 m |
| Main Level | Bedroom | 2.99 m | 2.83 m | 2.99 m x 2.83 m |
| Main Level | Bathroom | 3.03 m | 2.45 m | 3.03 m x 2.45 m |
Utilities
| Cable | Installed |
| Electricity | Installed |
| Sewer | Installed |
https://www.realtor.ca/real-estate/28840950/345-lemoine-street-ottawa-3404-vanier
Contact Us
Contact us for more information

Maz Karimjee
Salesperson
www.mazkarimjee.ca/
#107-250 Centrum Blvd.
Ottawa, Ontario K1E 3J1
(613) 830-3350
(613) 830-0759
Claude Saumure
Salesperson
#107-250 Centrum Blvd.
Ottawa, Ontario K1E 3J1
(613) 830-3350
(613) 830-0759


