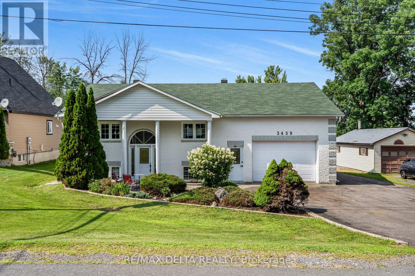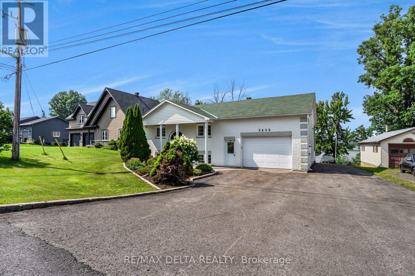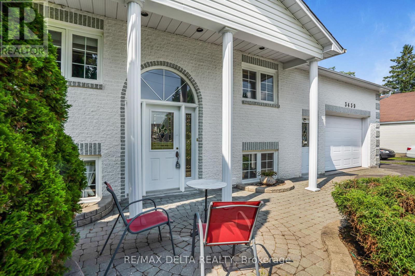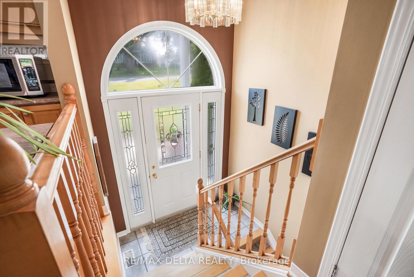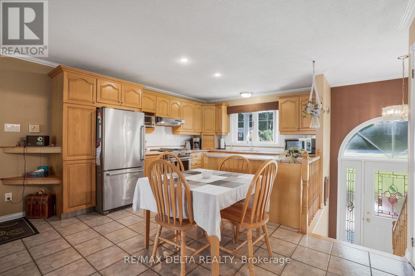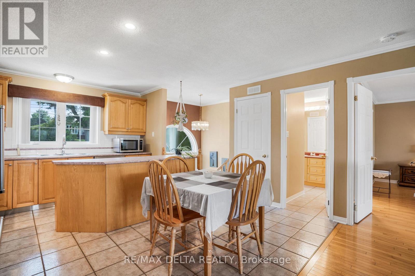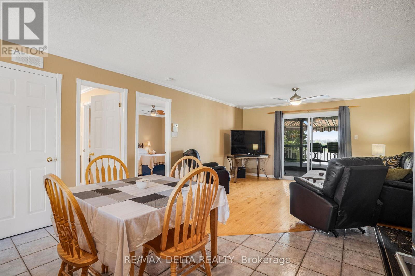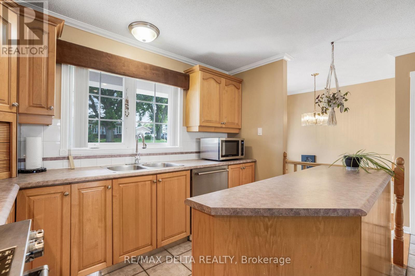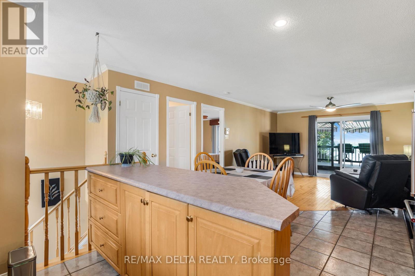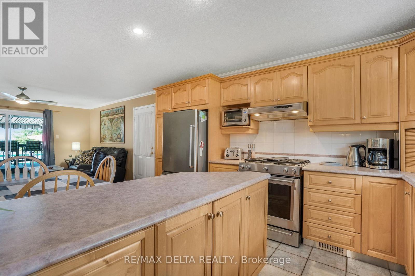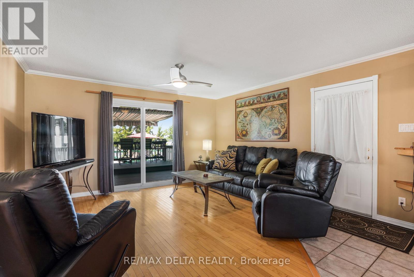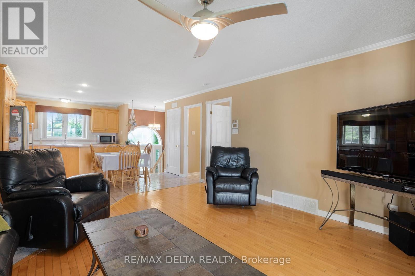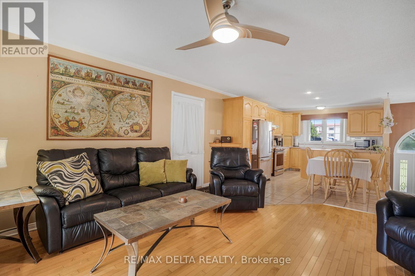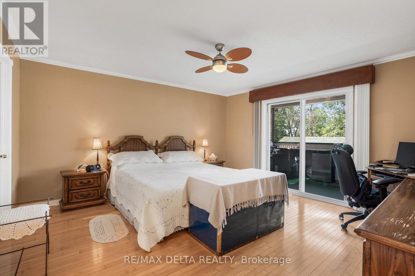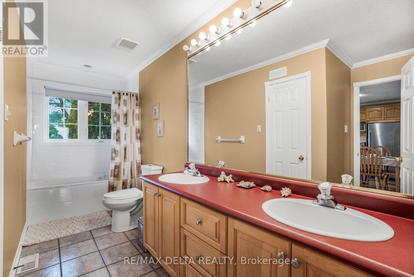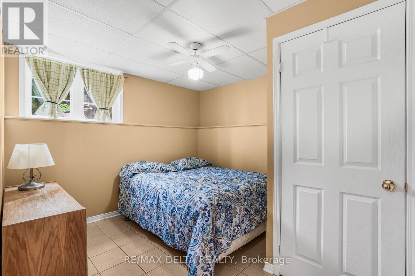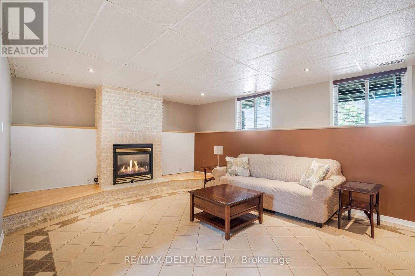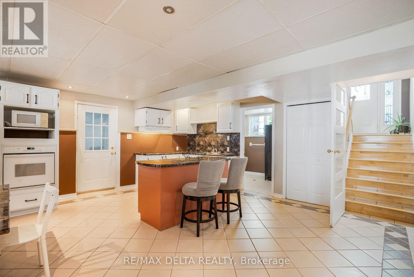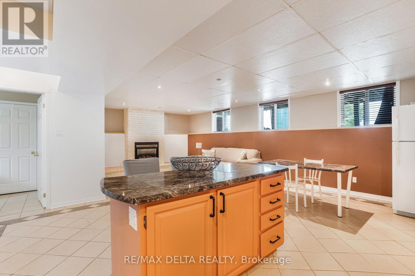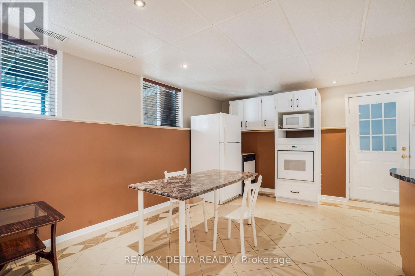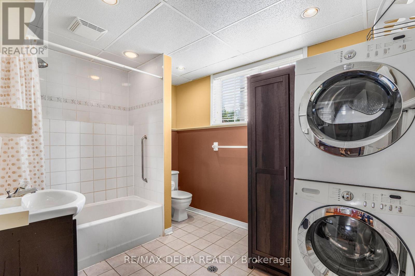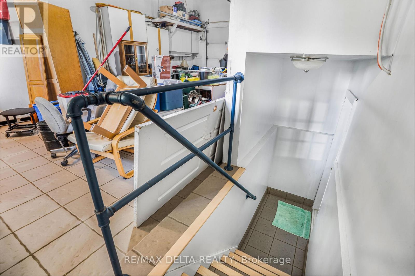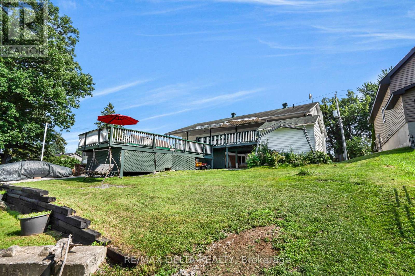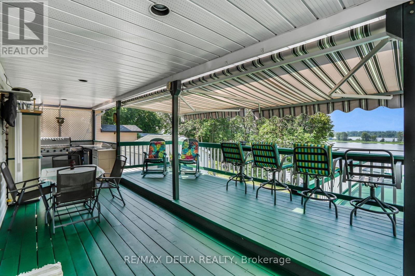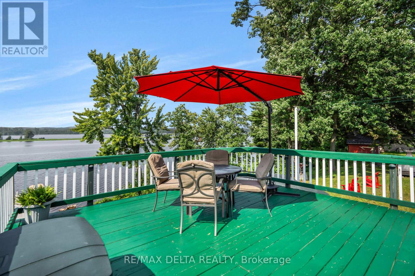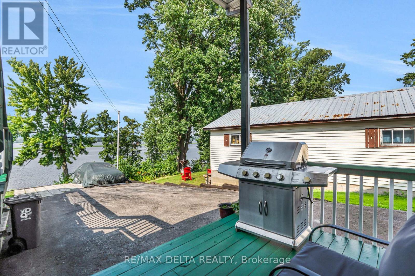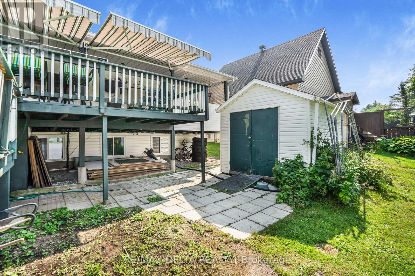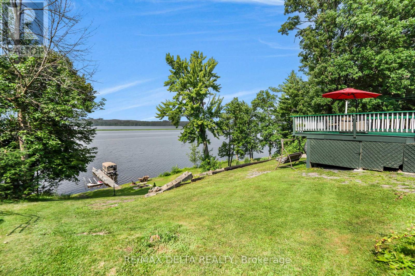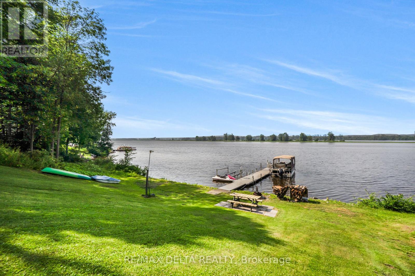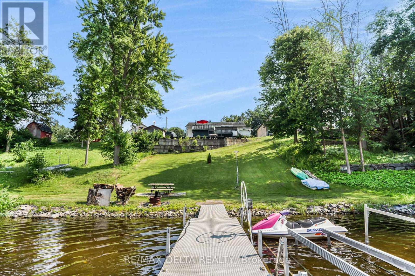3459 Principale Street Alfred And Plantagenet, Ontario K0A 3K0
$669,900
WATERFRONT BUNGALOW ON THE OTTAWA RIVER! Welcome to your peaceful riverside retreat! This 2-bedroom, 2-bathroom bungalow is ideally located on a gently sloping waterfront lot with full city services, offering stunning views of a quiet, scenic stretch of the Ottawa River. Inside, you'll find hardwood and ceramic flooring throughout and large walk-in closet in the primary bedroom. The fully finished basement is designed like an in-law suite perfect for extended family or guests. The basement also features a natural gas fireplace. The heated oversized single garage is a rare find, featuring 10 ft ceilings, a tiled floor, and direct access to both the main floor and basement. Step outside to your large deck and take entertaining to the next level with an incredible outdoor kitchen, bar area, and panoramic river views ideal for hosting friends or enjoying a relaxing evening by the water. Natural gas hot water tank is owned. Don't miss this unique opportunity to live on the waterfront with all the comforts of city living! Book your private showing today and fall in love with riverfront living! (id:19720)
Property Details
| MLS® Number | X12291346 |
| Property Type | Single Family |
| Community Name | 610 - Alfred and Plantagenet Twp |
| Easement | Easement, None |
| Parking Space Total | 6 |
| Structure | Deck |
| View Type | River View, Direct Water View |
| Water Front Type | Waterfront |
Building
| Bathroom Total | 2 |
| Bedrooms Above Ground | 2 |
| Bedrooms Total | 2 |
| Amenities | Fireplace(s) |
| Appliances | Central Vacuum, Dryer, Water Heater, Stove, Washer, Window Coverings, Refrigerator |
| Architectural Style | Bungalow |
| Basement Development | Finished |
| Basement Type | Full, N/a (finished) |
| Construction Style Attachment | Detached |
| Cooling Type | Central Air Conditioning, Air Exchanger |
| Exterior Finish | Brick, Vinyl Siding |
| Fireplace Present | Yes |
| Fireplace Total | 1 |
| Foundation Type | Concrete |
| Heating Fuel | Natural Gas |
| Heating Type | Forced Air |
| Stories Total | 1 |
| Size Interior | 700 - 1,100 Ft2 |
| Type | House |
| Utility Water | Municipal Water |
Parking
| Attached Garage | |
| Garage |
Land
| Acreage | No |
| Landscape Features | Landscaped |
| Sewer | Sanitary Sewer |
| Size Depth | 193 Ft ,3 In |
| Size Frontage | 70 Ft |
| Size Irregular | 70 X 193.3 Ft |
| Size Total Text | 70 X 193.3 Ft |
Rooms
| Level | Type | Length | Width | Dimensions |
|---|---|---|---|---|
| Lower Level | Recreational, Games Room | 4.04 m | 5.37 m | 4.04 m x 5.37 m |
| Lower Level | Bedroom 2 | 2.9 m | 2.17 m | 2.9 m x 2.17 m |
| Lower Level | Kitchen | 2.82 m | 5.83 m | 2.82 m x 5.83 m |
| Lower Level | Utility Room | 2.11 m | 1.95 m | 2.11 m x 1.95 m |
| Main Level | Living Room | 4.42 m | 4.25 m | 4.42 m x 4.25 m |
| Main Level | Kitchen | 4.08 m | 3.26 m | 4.08 m x 3.26 m |
| Main Level | Primary Bedroom | 4.23 m | 4.29 m | 4.23 m x 4.29 m |
Contact Us
Contact us for more information

Michel Auger
Salesperson
www.michelauger.ca/
1863 Laurier St P.o.box 845
Rockland, Ontario K4K 1L5
(343) 765-7653
remaxdeltarealty.com/


