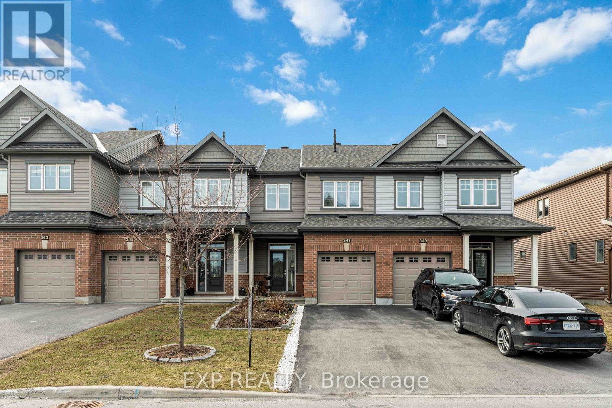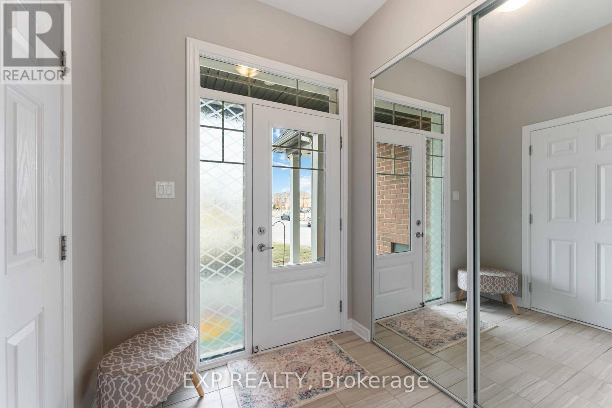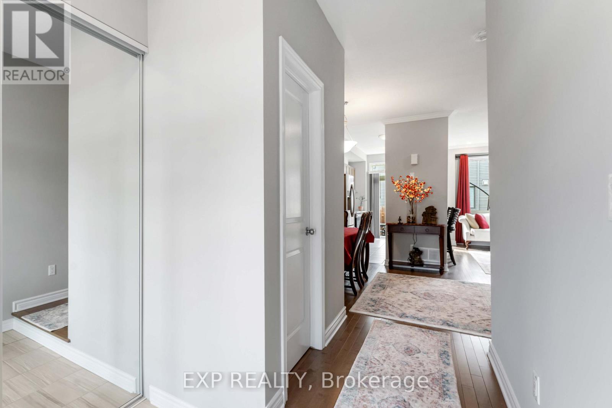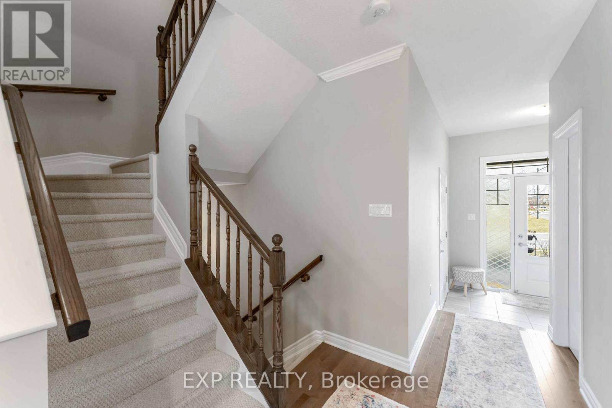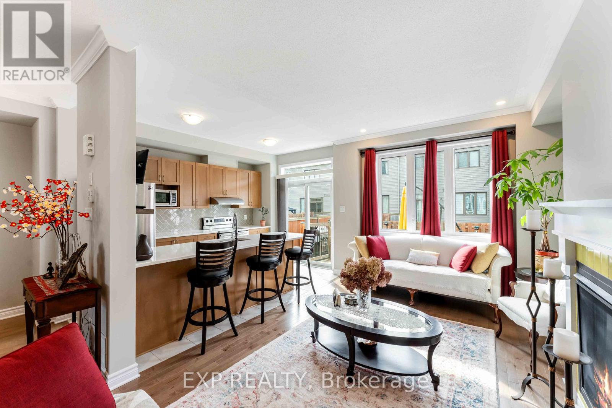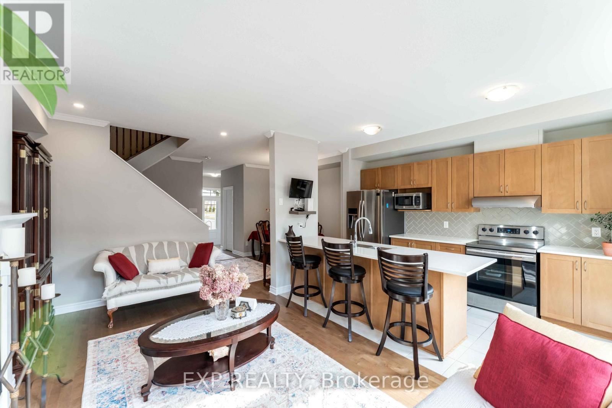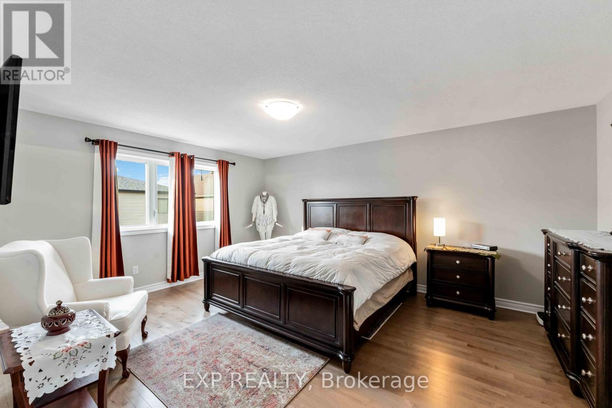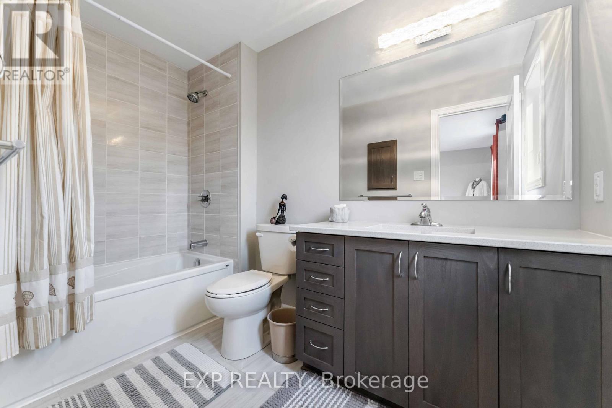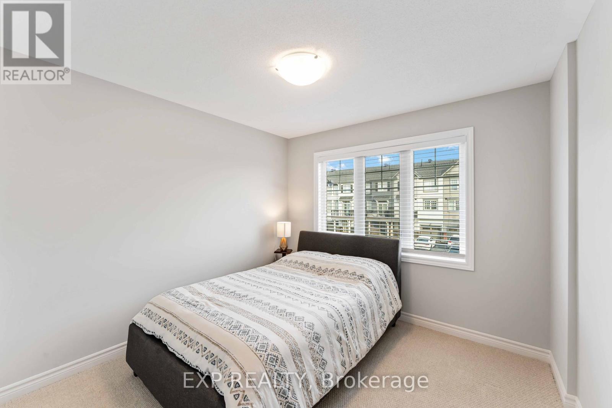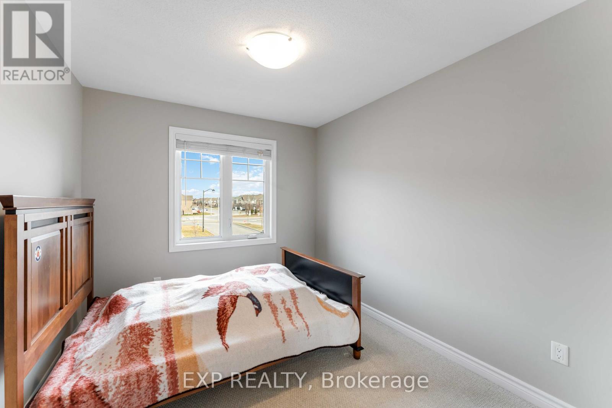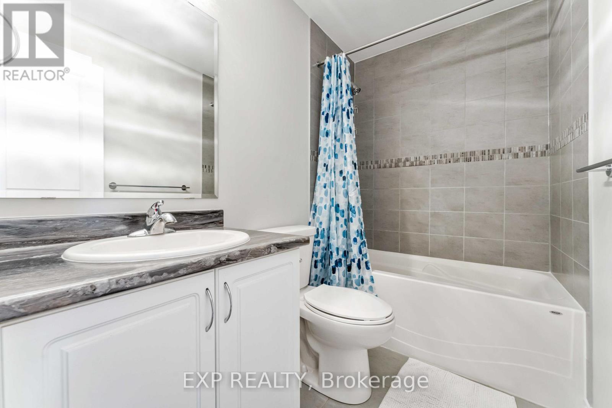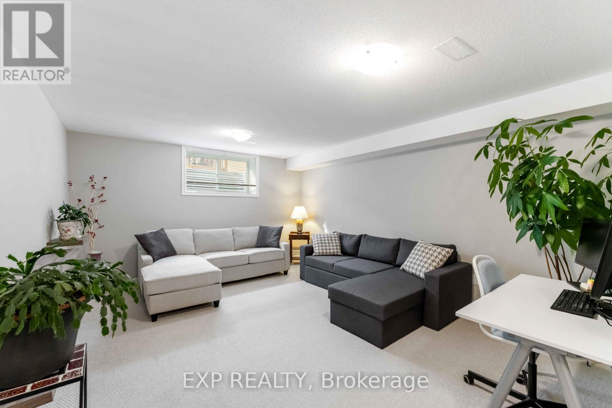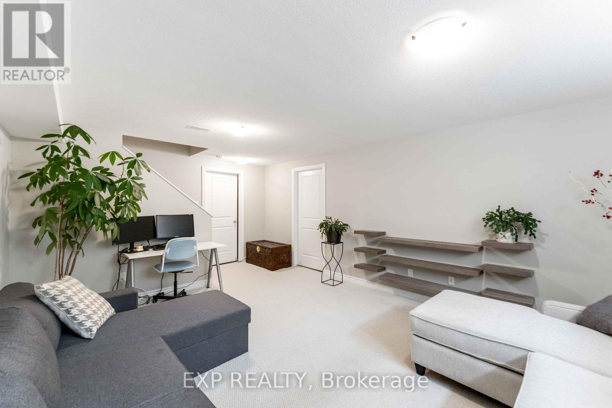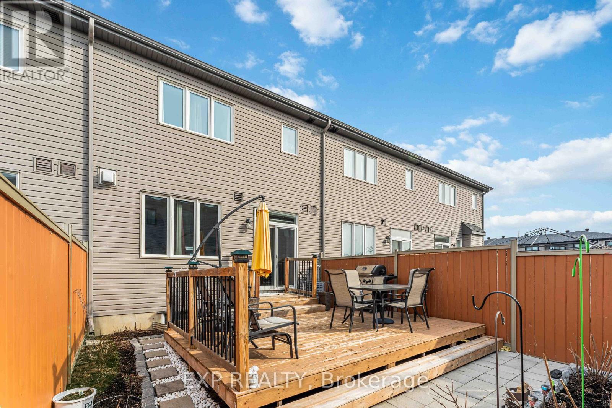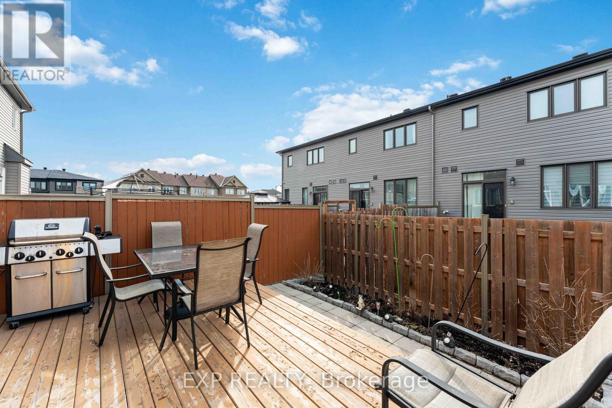347 Mountain Sorrel Way Ottawa, Ontario K4A 1H7
$655,000
Turnkey and upgraded with over $50K in improvements, this home is a rare find in today's market. Ideal for first-time buyers, young families, or those looking to enter a desirable neighbourhood.Freshly painted top to bottom with maple hardwood throughout, the open-concept main floor offers 9-ft ceilings and a bright, functional layout. The kitchen features quartz counters, stainless steel appliances and ample cabinetry.Upstairs you'll find a spacious primary bedroom with walk-in closet and a spa-like ensuite. Two additional bedrooms and a full bathroom complete the second level.The builder-finished lower level is perfect for a media room or play space or office, with rough-in for an additional bathroom and a generous storage area. Enjoy a sun-filled, south-facing backyard with a gas BBQ line ideal for hosting.Located in the heart of Avalon, walking distance to parks, groceries, restaurants, schools, and transit. (id:19720)
Open House
This property has open houses!
2:00 pm
Ends at:4:00 pm
Property Details
| MLS® Number | X12094753 |
| Property Type | Single Family |
| Community Name | 1117 - Avalon West |
| Parking Space Total | 3 |
Building
| Bathroom Total | 3 |
| Bedrooms Above Ground | 3 |
| Bedrooms Total | 3 |
| Age | 6 To 15 Years |
| Appliances | Water Meter |
| Basement Development | Finished |
| Basement Type | N/a (finished) |
| Construction Style Attachment | Attached |
| Cooling Type | Central Air Conditioning |
| Exterior Finish | Brick |
| Fireplace Present | Yes |
| Foundation Type | Concrete |
| Heating Fuel | Natural Gas |
| Heating Type | Forced Air |
| Stories Total | 2 |
| Size Interior | 1,500 - 2,000 Ft2 |
| Type | Row / Townhouse |
| Utility Water | Municipal Water |
Parking
| Attached Garage | |
| Garage |
Land
| Acreage | No |
| Sewer | Sanitary Sewer |
| Size Depth | 93.5 M |
| Size Frontage | 20.34 M |
| Size Irregular | 20.3 X 93.5 M |
| Size Total Text | 20.3 X 93.5 M |
| Zoning Description | Residential |
https://www.realtor.ca/real-estate/28194531/347-mountain-sorrel-way-ottawa-1117-avalon-west
Contact Us
Contact us for more information
Michelle De Leon
Salesperson
michelledeleon.exprealty.com/
343 Preston Street, 11th Floor
Ottawa, Ontario K1S 1N4
(866) 530-7737
(647) 849-3180


