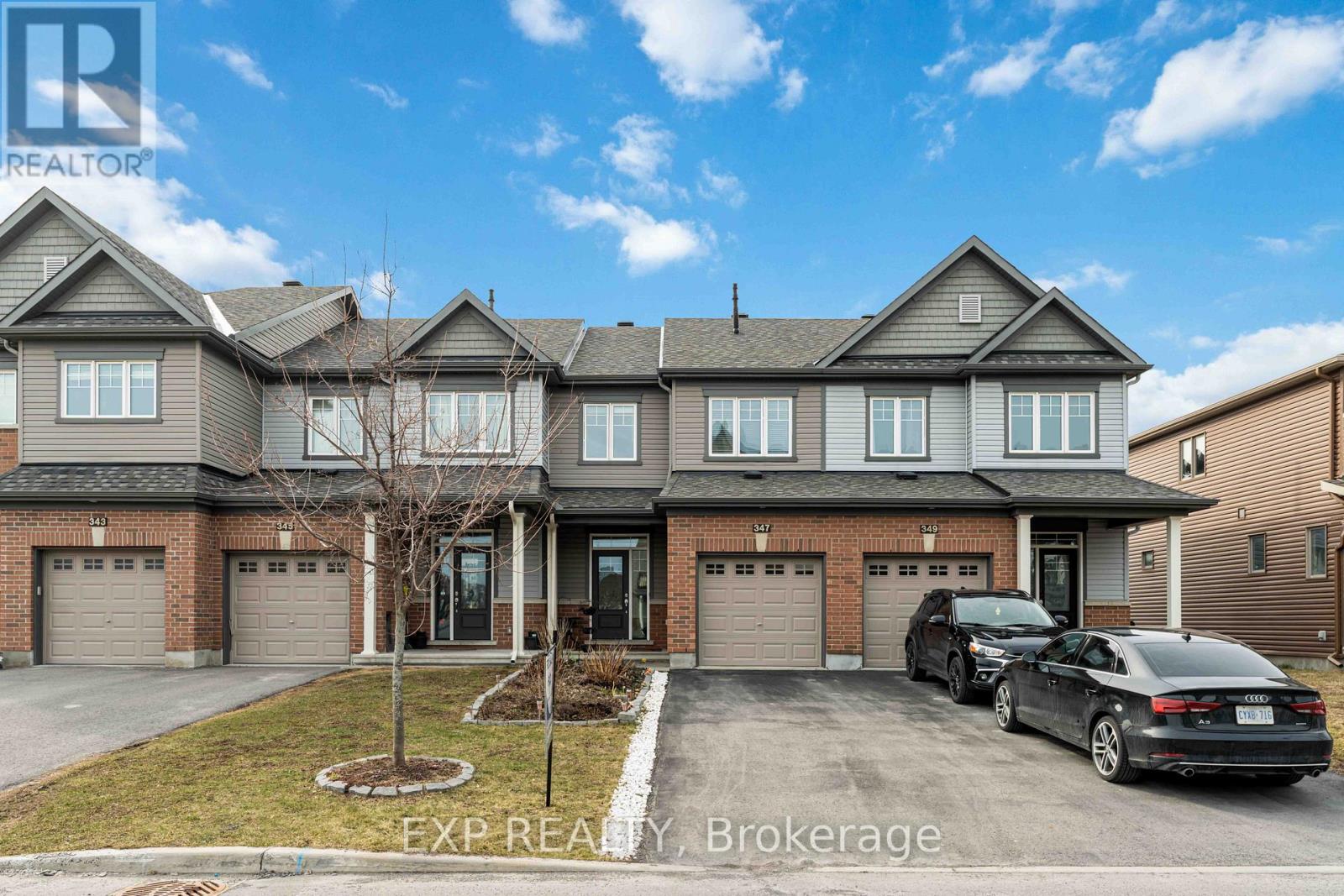347 Mountain Sorrel Way Ottawa, Ontario K4A 1H7
$599,000
Loaded with over $50K in modern upgrades, this beautifully updated home is a rare find in todays market. Ideal for first-time buyers, growing families, or anyone craving a turnkey lifestyle in a sought-after neighborhood. Freshly painted and finished with warm maple hardwood, the open-concept main floor offers 9-ft ceilings and a bright, functional layout. The chefs kitchen features quartz countertops, stainless steel appliances, and ample storage. Upstairs, the spacious primary bedroom includes a walk-in closet and a sleek, spa-like ensuite. Two additional bedrooms and a full bath complete the second floor. Downstairs, enjoy a finished basement perfect for a home office, gym, or movie nights, with bathroom rough-in and great storage. The sun-filled, south-facing backyard includes a gas BBQ hook-upready for summer hosting. Located in Avalon, steps to parks, schools, shopping, restaurants, and transit. (id:19720)
Property Details
| MLS® Number | X12269432 |
| Property Type | Single Family |
| Community Name | 1117 - Avalon West |
| Parking Space Total | 3 |
Building
| Bathroom Total | 3 |
| Bedrooms Above Ground | 3 |
| Bedrooms Total | 3 |
| Age | 6 To 15 Years |
| Appliances | Water Meter |
| Basement Development | Finished |
| Basement Type | N/a (finished) |
| Construction Style Attachment | Attached |
| Cooling Type | Central Air Conditioning |
| Exterior Finish | Brick |
| Fireplace Present | Yes |
| Foundation Type | Concrete |
| Heating Fuel | Natural Gas |
| Heating Type | Forced Air |
| Stories Total | 2 |
| Size Interior | 1,500 - 2,000 Ft2 |
| Type | Row / Townhouse |
| Utility Water | Municipal Water |
Parking
| Attached Garage | |
| Garage |
Land
| Acreage | No |
| Sewer | Sanitary Sewer |
| Size Depth | 93.5 M |
| Size Frontage | 20.34 M |
| Size Irregular | 20.3 X 93.5 M |
| Size Total Text | 20.3 X 93.5 M |
| Zoning Description | Residential |
https://www.realtor.ca/real-estate/28572784/347-mountain-sorrel-way-ottawa-1117-avalon-west
Contact Us
Contact us for more information
Michelle De Leon
Salesperson
michelledeleon.exprealty.com/
343 Preston Street, 11th Floor
Ottawa, Ontario K1S 1N4
(866) 530-7737
(647) 849-3180
www.exprealty.ca/

















