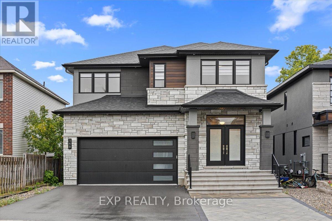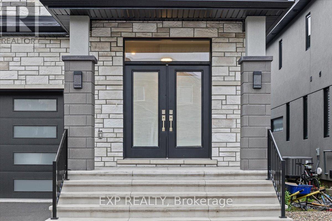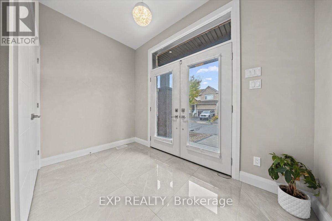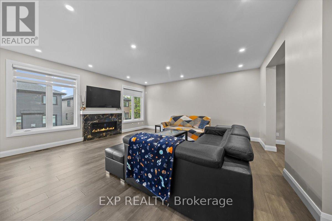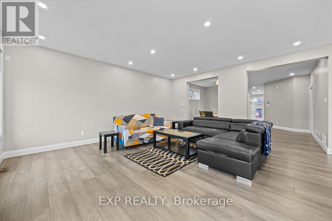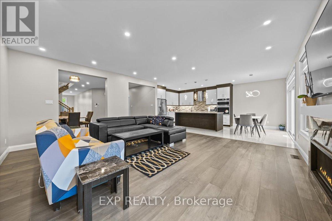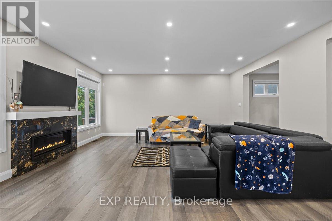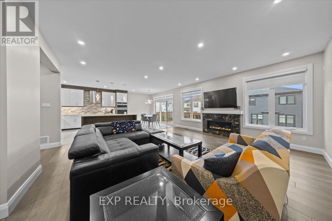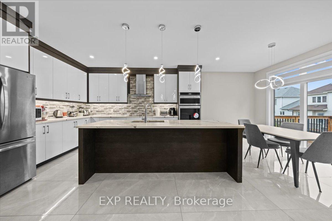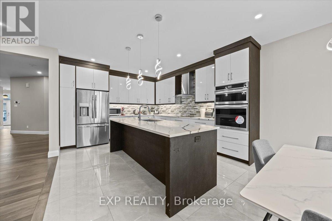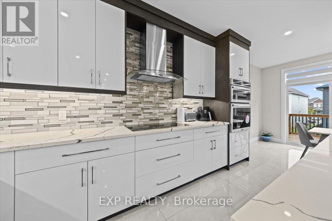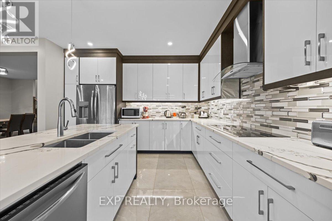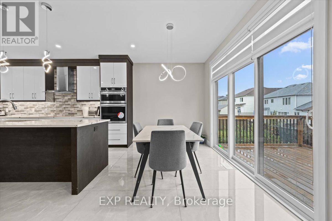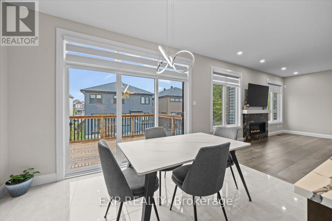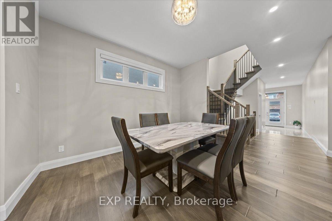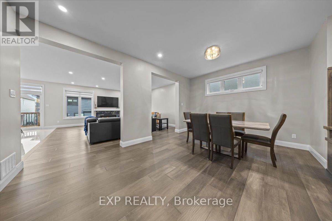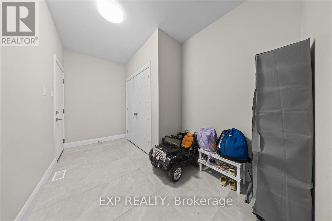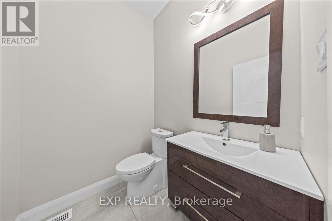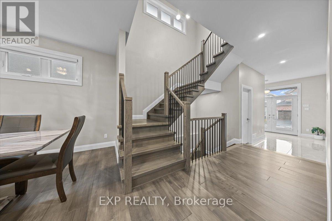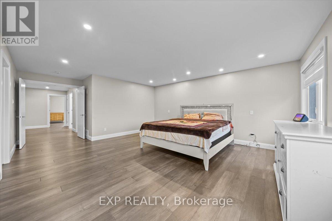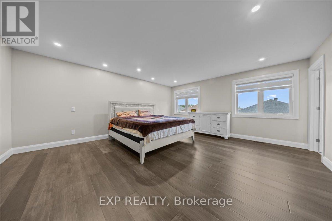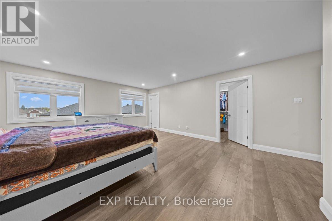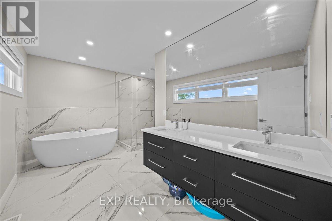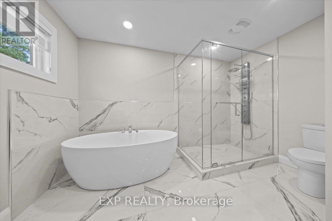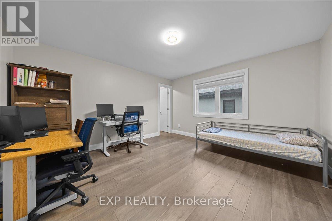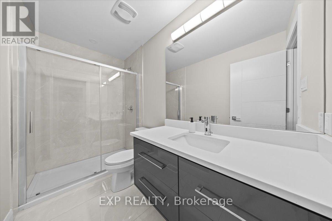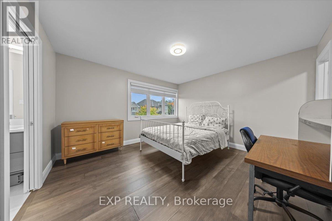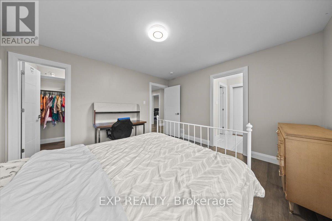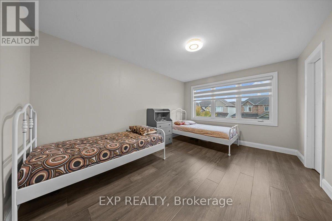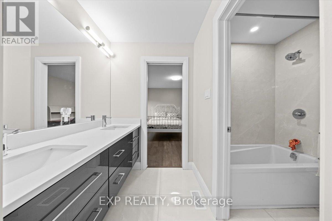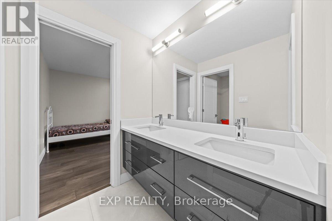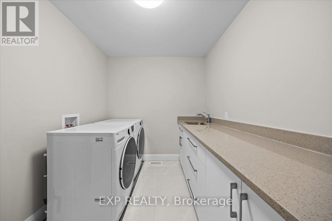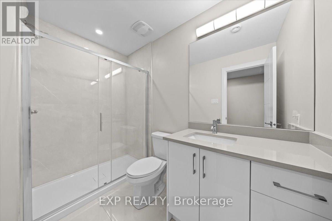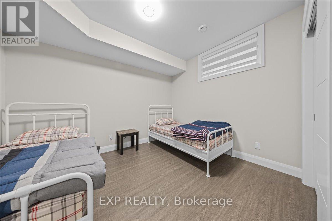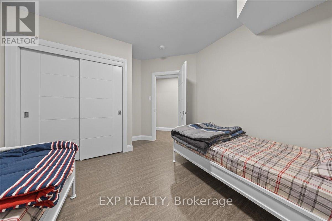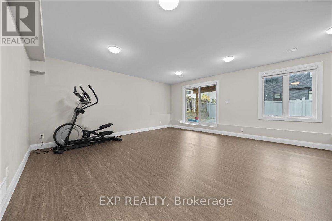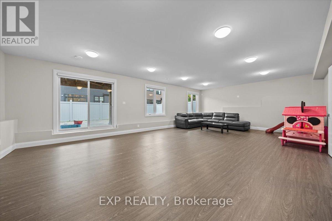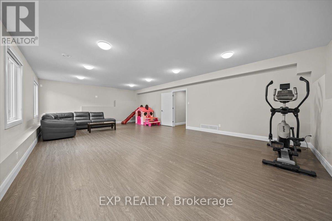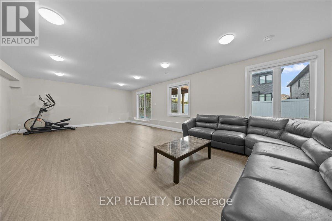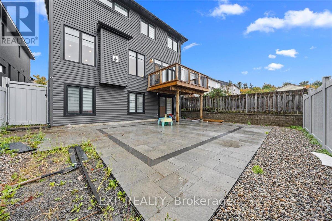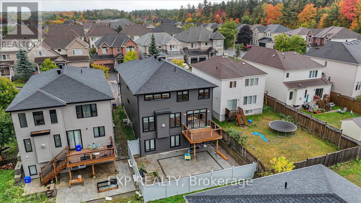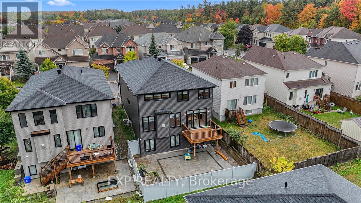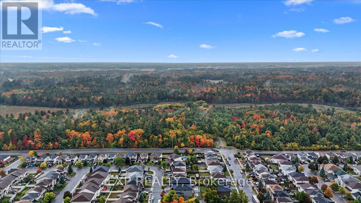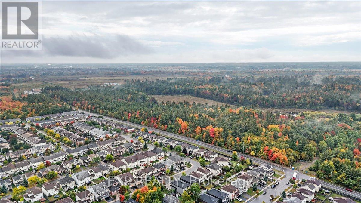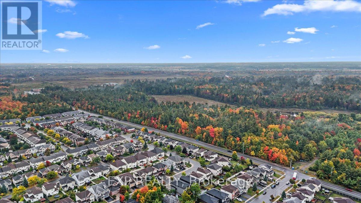348 Abbeydale Circle Ottawa, Ontario K2K 0E9
$1,450,000
This beautifully crafted custom-built home offers the perfect blend of space, style, and high-end upgrades in one of Kanata's most sought-after neighbourhoods. Designed with attention to detail and finished with quality throughout, the home features a spacious foyer leading into an open-concept main floor, complete with gleaming engineered hardwood and oversized tile flooring. The stunning designer kitchen boasts extended cabinetry, granite countertops, an oversized island, and a wall-mounted built-in oven perfect for both everyday living and entertaining. The eating area overlooks a bright and welcoming living room with a sleek linear gas fireplace, while a separate formal dining room adds versatility for hosting. Upstairs, the luxurious primary suite includes a generous walk-in closet and a spa-like ensuite bathroom. Three additional bedrooms each with walk-in closets are complemented by three full bathrooms on the second floor, offering comfort and functionality for a growing family. The hardwood staircase with elegant metal spindles ties the home together beautifully across all levels. The walkout basement features high ceilings, a large family room, a bright bedroom, and a full bathroom ideal for guests, in-laws, or a home office. Additional highlights include interlock and stone landscaping around the property, a new PVC fenced-in backyard for added privacy, and custom zebra window coverings that add both style and functionality throughout the home. Located in the heart of Kanata's high-tech sector, this home is just minutes from the DND Headquarters, Richcraft Recreation Complex, top-rated schools, shopping centres, and The Marshes Golf Club. This is a rare opportunity to own a beautifully finished, move-in ready home that truly stands out in the neighbourhood. (id:19720)
Open House
This property has open houses!
2:00 pm
Ends at:4:00 pm
Property Details
| MLS® Number | X12423769 |
| Property Type | Single Family |
| Community Name | 9008 - Kanata - Morgan's Grant/South March |
| Amenities Near By | Park, Public Transit, Schools |
| Equipment Type | Water Heater |
| Parking Space Total | 4 |
| Rental Equipment Type | Water Heater |
Building
| Bathroom Total | 5 |
| Bedrooms Above Ground | 4 |
| Bedrooms Below Ground | 1 |
| Bedrooms Total | 5 |
| Amenities | Fireplace(s) |
| Appliances | Cooktop, Dishwasher, Dryer, Microwave, Oven, Washer, Refrigerator |
| Basement Development | Finished |
| Basement Features | Walk Out |
| Basement Type | N/a (finished) |
| Construction Style Attachment | Detached |
| Cooling Type | Central Air Conditioning |
| Exterior Finish | Stone, Stucco |
| Fireplace Present | Yes |
| Fireplace Total | 1 |
| Foundation Type | Concrete |
| Half Bath Total | 1 |
| Heating Fuel | Natural Gas |
| Heating Type | Forced Air |
| Stories Total | 2 |
| Size Interior | 3,500 - 5,000 Ft2 |
| Type | House |
| Utility Water | Municipal Water |
Parking
| Attached Garage | |
| Garage |
Land
| Acreage | No |
| Fence Type | Fenced Yard |
| Land Amenities | Park, Public Transit, Schools |
| Sewer | Sanitary Sewer |
| Size Depth | 100 Ft |
| Size Frontage | 39 Ft ,4 In |
| Size Irregular | 39.4 X 100 Ft |
| Size Total Text | 39.4 X 100 Ft |
Rooms
| Level | Type | Length | Width | Dimensions |
|---|---|---|---|---|
| Second Level | Laundry Room | 2.9 m | 2.31 m | 2.9 m x 2.31 m |
| Second Level | Primary Bedroom | 4.87 m | 6.57 m | 4.87 m x 6.57 m |
| Second Level | Bedroom 2 | 4.21 m | 3.8 m | 4.21 m x 3.8 m |
| Second Level | Bedroom 3 | 3.35 m | 4.31 m | 3.35 m x 4.31 m |
| Second Level | Bedroom 4 | 3.91 m | 3.67 m | 3.91 m x 3.67 m |
| Lower Level | Bedroom 5 | 3.74 m | 3.58 m | 3.74 m x 3.58 m |
| Lower Level | Recreational, Games Room | 8.96 m | 5.61 m | 8.96 m x 5.61 m |
| Main Level | Foyer | 3.38 m | 1.78 m | 3.38 m x 1.78 m |
| Main Level | Kitchen | 3.9 m | 4.54 m | 3.9 m x 4.54 m |
| Main Level | Eating Area | 3.89 m | 2.38 m | 3.89 m x 2.38 m |
| Main Level | Living Room | 5.28 m | 6.13 m | 5.28 m x 6.13 m |
| Main Level | Dining Room | 5.18 m | 3.95 m | 5.18 m x 3.95 m |
Contact Us
Contact us for more information

Tarek El Attar
Salesperson
255 Michael Cowpland Drive
Ottawa, Ontario K2M 0M5
(613) 733-9494
(647) 849-3180

Negin Razavi
Broker
www.youtube.com/embed/uMLknyYjmk0
www.razavirealestate.ca/
facebook.com/realottawa
x.com/RazaviMegan
ca.linkedin.com/in/negin-razavi-ottawa-real-estate-809645152
255 Michael Cowpland Drive
Ottawa, Ontario K2M 0M5
(613) 733-9494
(647) 849-3180

Steve Alexopoulos
Broker
www.facebook.com/MetroCityPropertyGroup/
255 Michael Cowpland Drive
Ottawa, Ontario K2M 0M5
(613) 733-9494
(647) 849-3180


