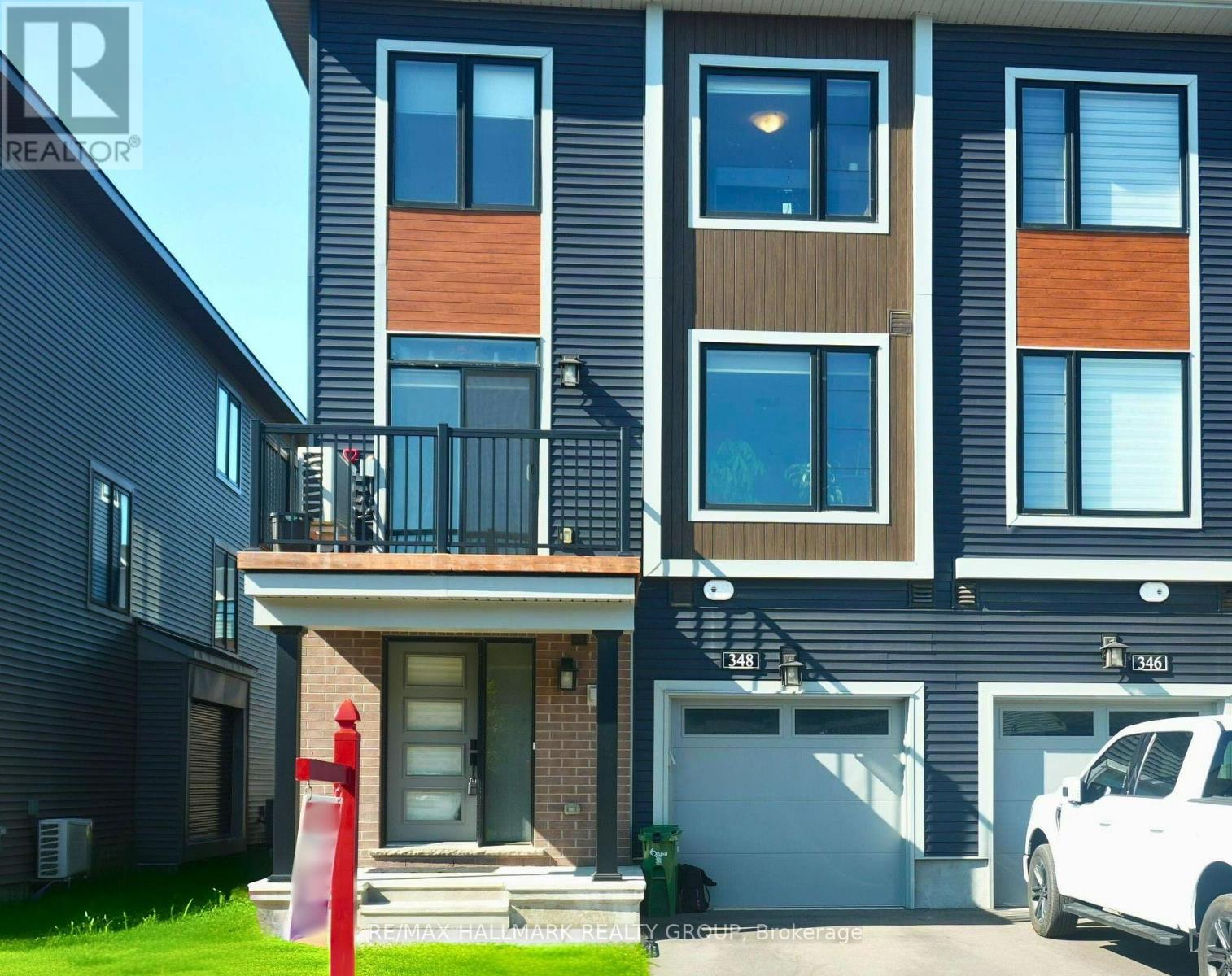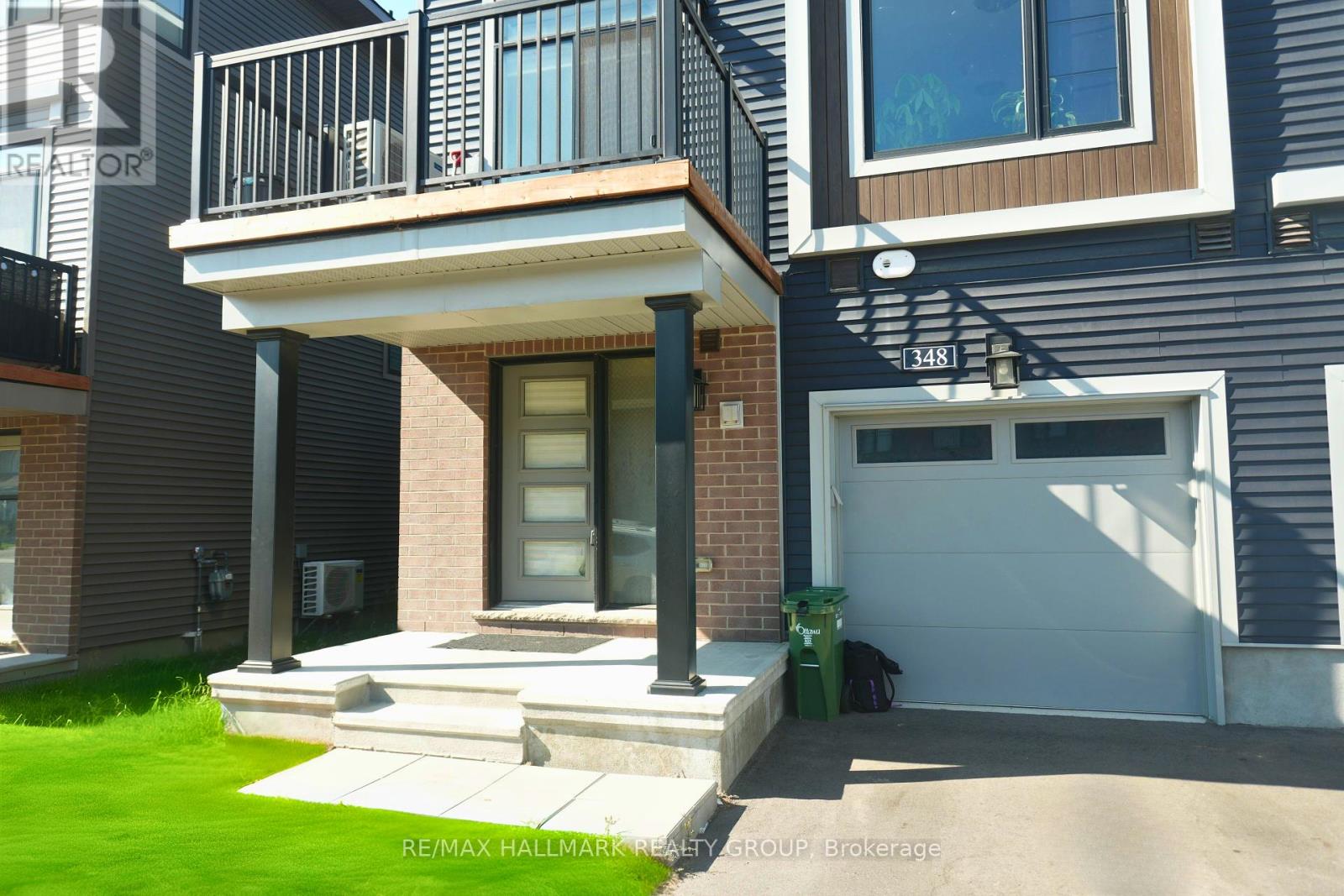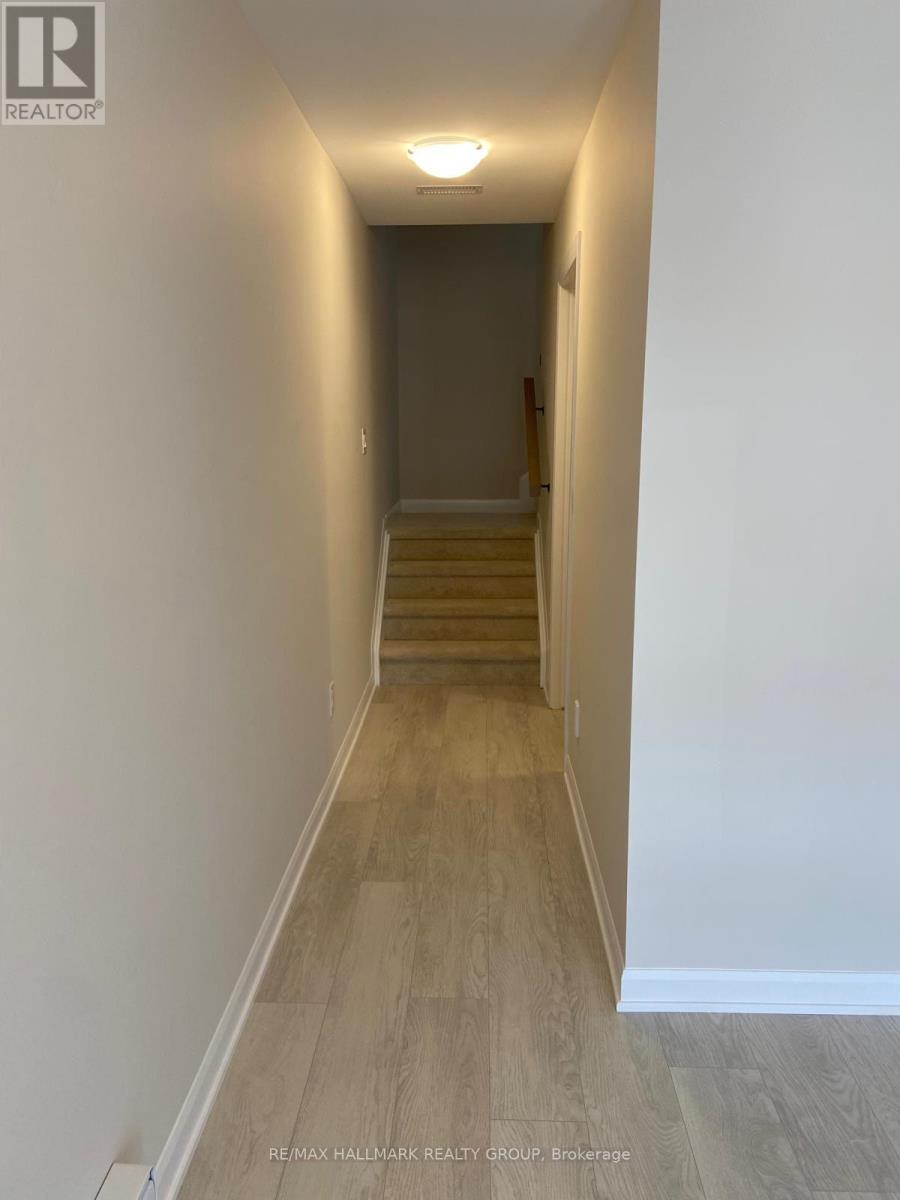348 Raheen Court Ottawa Circuit Ottawa, Ontario K2C 3H2
$585,000
Stylish and move-in ready, this 3-bedroom end-unit townhome is located in Barrhavens sought-after Half Moon Bay community. Designed with a modern open-concept layout, this home offers bright and spacious living areas perfect for todays lifestyle. The main level features a welcoming foyer with convenient laundry and storage. The second level boasts a sun-filled kitchen with central island, an open living and dining area, a functional balcony ideal for outdoor enjoyment, and a convenient 2-piece bath. Upstairs youll find three comfortable bedrooms and a full bathroom. A blend of ceramic, laminate, and carpet flooring provides both style and practicality. Situated in a family-friendly neighborhood close to parks, schools, and amenities, this home is an excellent opportunity.Photos were taken prior to the property being tenanted. (id:19720)
Property Details
| MLS® Number | X12437056 |
| Property Type | Single Family |
| Community Name | 7711 - Barrhaven - Half Moon Bay |
| Equipment Type | Water Heater |
| Parking Space Total | 2 |
| Rental Equipment Type | Water Heater |
Building
| Bathroom Total | 2 |
| Bedrooms Above Ground | 3 |
| Bedrooms Total | 3 |
| Appliances | Dishwasher, Dryer, Hood Fan, Stove, Washer, Refrigerator |
| Construction Style Attachment | Attached |
| Cooling Type | Central Air Conditioning |
| Foundation Type | Concrete |
| Heating Fuel | Natural Gas |
| Heating Type | Forced Air |
| Stories Total | 3 |
| Size Interior | 0 - 699 Ft2 |
| Type | Row / Townhouse |
| Utility Water | Municipal Water |
Parking
| Attached Garage | |
| Garage |
Land
| Acreage | No |
| Sewer | Sanitary Sewer |
| Size Depth | 45 Ft ,10 In |
| Size Frontage | 26 Ft ,9 In |
| Size Irregular | 26.8 X 45.9 Ft |
| Size Total Text | 26.8 X 45.9 Ft |
Rooms
| Level | Type | Length | Width | Dimensions |
|---|---|---|---|---|
| Second Level | Kitchen | 2.48 m | 3.37 m | 2.48 m x 3.37 m |
| Second Level | Dining Room | 3.47 m | 3.4 m | 3.47 m x 3.4 m |
| Second Level | Living Room | 5.94 m | 3.04 m | 5.94 m x 3.04 m |
| Second Level | Bathroom | Measurements not available | ||
| Second Level | Other | 3.04 m | 2.43 m | 3.04 m x 2.43 m |
| Third Level | Bedroom | 2.97 m | 3.04 m | 2.97 m x 3.04 m |
| Third Level | Bedroom | 2.97 m | 2.66 m | 2.97 m x 2.66 m |
| Third Level | Primary Bedroom | 3.04 m | 3.35 m | 3.04 m x 3.35 m |
| Third Level | Bathroom | Measurements not available | ||
| Main Level | Foyer | Measurements not available | ||
| Main Level | Utility Room | Measurements not available |
Contact Us
Contact us for more information
Murtaza Siddiqui
Broker
www.youtube.com/embed/G7l7SbjWs1k
www.remaxhallmark.com/
2255 Carling Avenue, Suite 101
Ottawa, Ontario K2B 7Z5
(613) 596-5353
(613) 596-4495
www.hallmarkottawa.com/
























