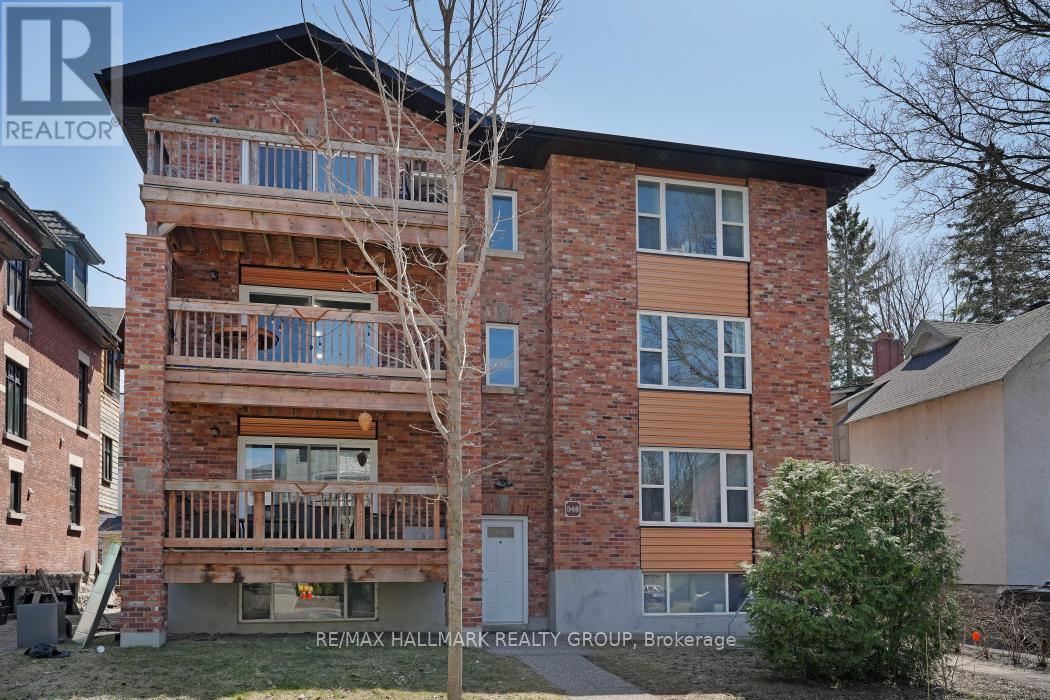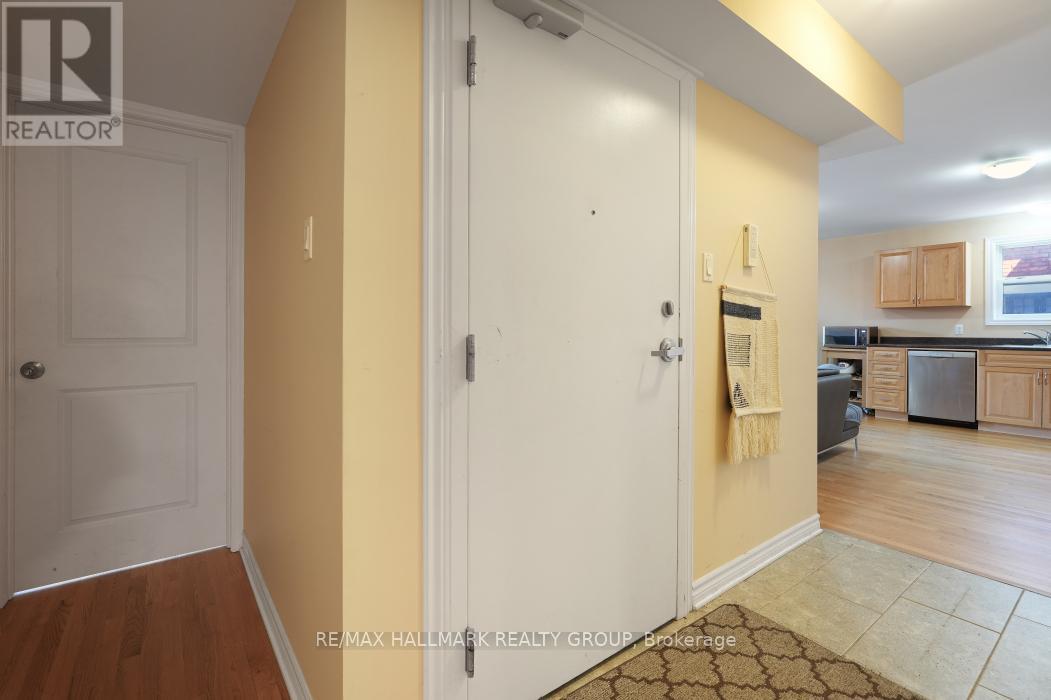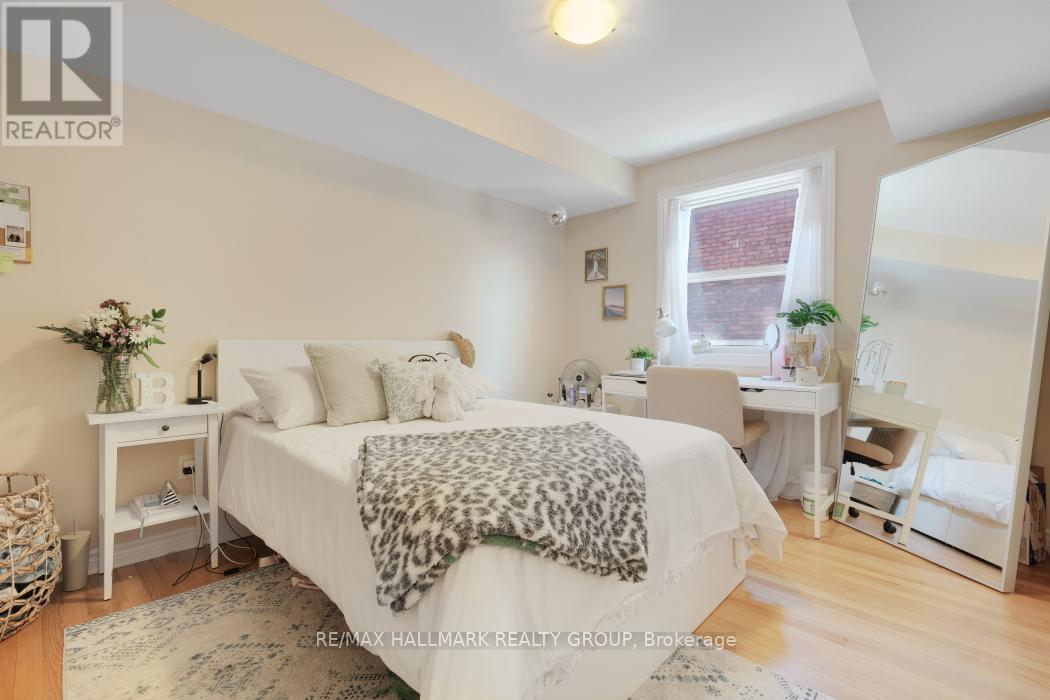348 Stewart Street Ottawa, Ontario K1N 6K8
$3,999,000
FIRST TIME ON THE MARKET ~ extraordinary opportunity as this immaculate FOURPLEX is in a class of it's own ~ NEWLY BUILT in 2016 with meticulous care to create gorgeous modern living spaces + blend seamlessly into the heritage neighbourhood of Sandy Hill. COVETED LOCATION- nestled on a very quiet, tree-lined street, surrounded in green space, parks (including riverfront Strathcona Park) and unmatched access to boutique shops, fine dining, Ottawa U, embassies, government buildings, Parliament Hill, Rideau Centre, ByWard Market (markets & night-life), Rideau River, NCC pathways along the Ottawa River & more! Picture perfect curb appeal with reclaimed bricks and front balconies for each unit. ALL FOUR UNITS offer 2500 SQ FT. (approx), 2 expansive balconies (one in the front & one in the back), 6 bedrooms each, 2 full bathrooms, in-unit laundry for each unit, red oak hardwood flooring, porcelain tile and hard maple kitchen cabinets. 4 washers, 4 dryers, 4 S/S dishwashers, 4 S/S fridges, 4 S/S stoves, 4 furnaces, 3 central air, HRV, 5 hydro meters included. 9 ft. ceilings in lower level apartment. INCOME & EXPENSE STATEMENT available upon request. Very easy building to self manage. Always fully rented out. Do not miss the chance to own this very special property. Call today for a private viewing. (id:19720)
Property Details
| MLS® Number | X12109887 |
| Property Type | Multi-family |
| Community Name | 4003 - Sandy Hill |
| Amenities Near By | Public Transit, Schools |
| Structure | Patio(s), Deck |
Building
| Bathroom Total | 8 |
| Bedrooms Above Ground | 24 |
| Bedrooms Total | 24 |
| Age | 6 To 15 Years |
| Amenities | Separate Heating Controls, Separate Electricity Meters |
| Appliances | Water Meter, Dishwasher, Dryer, Stove, Washer, Refrigerator |
| Cooling Type | Central Air Conditioning |
| Exterior Finish | Brick |
| Foundation Type | Concrete |
| Heating Fuel | Natural Gas |
| Heating Type | Forced Air |
| Stories Total | 3 |
| Size Interior | 5,000 - 100,000 Ft2 |
| Type | Fourplex |
| Utility Water | Municipal Water |
Parking
| No Garage |
Land
| Acreage | No |
| Land Amenities | Public Transit, Schools |
| Sewer | Sanitary Sewer |
| Size Depth | 99 Ft |
| Size Frontage | 52 Ft ,8 In |
| Size Irregular | 52.7 X 99 Ft |
| Size Total Text | 52.7 X 99 Ft |
Utilities
| Sewer | Installed |
https://www.realtor.ca/real-estate/28228692/348-stewart-street-ottawa-4003-sandy-hill
Contact Us
Contact us for more information

Todd Lyons
Salesperson
www.ottawapowerhouse.com/
0.147.58.117/
proptx_import/
700 Eagleson Road, Suite 105
Ottawa, Ontario K2M 2G9
(613) 663-2720
(613) 592-9701
www.hallmarkottawa.com/









































