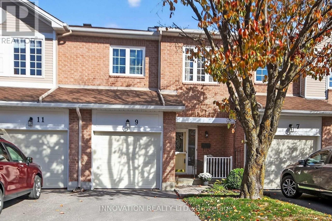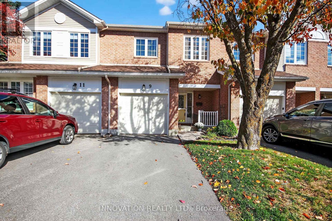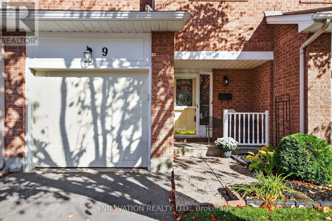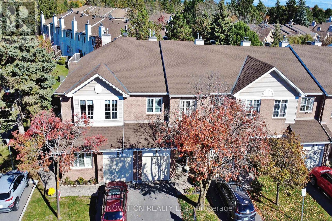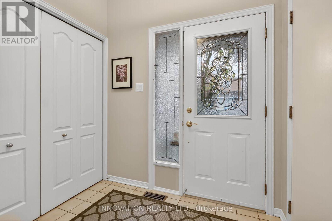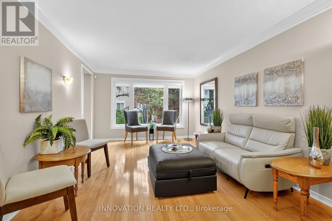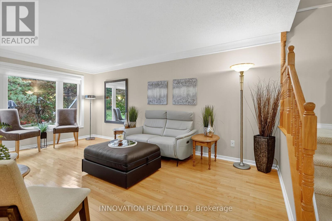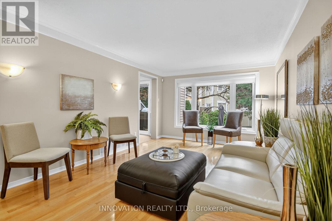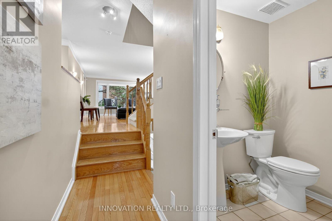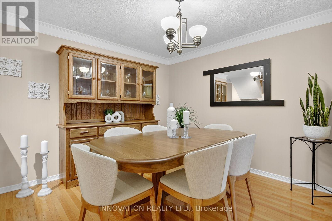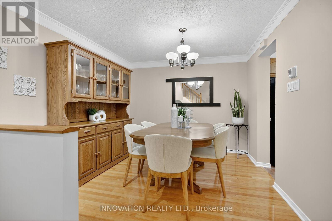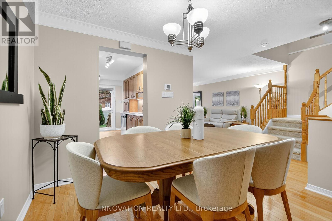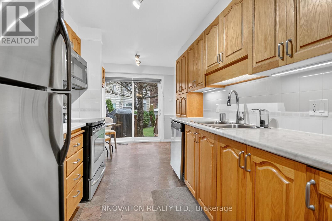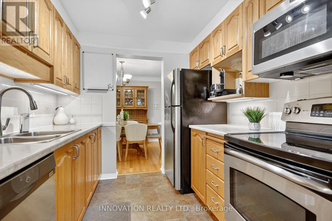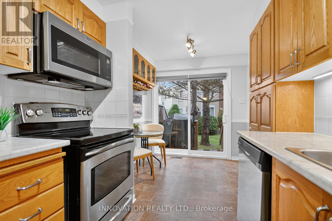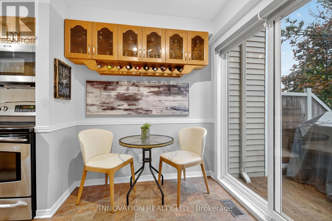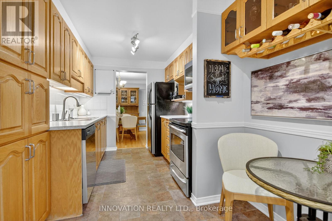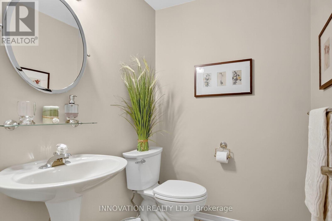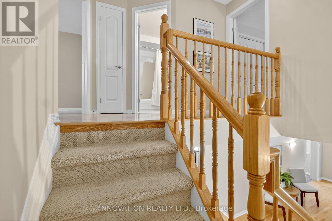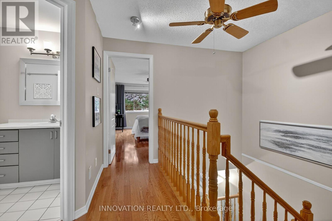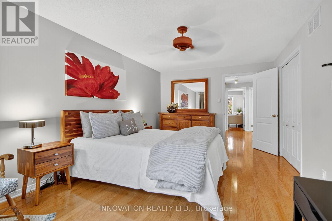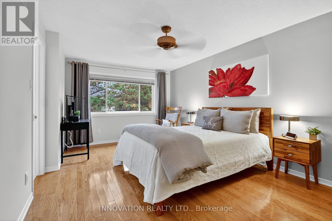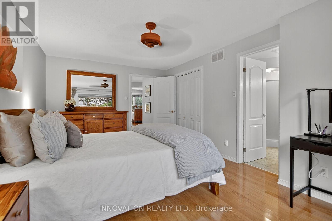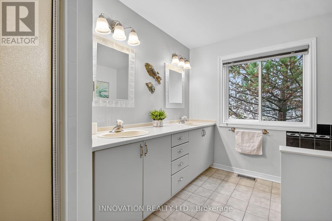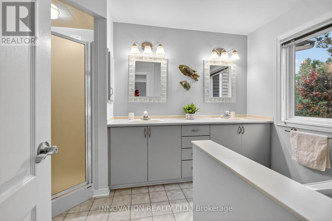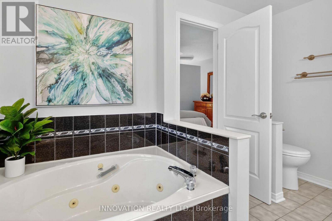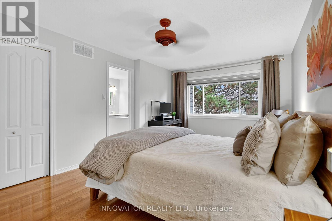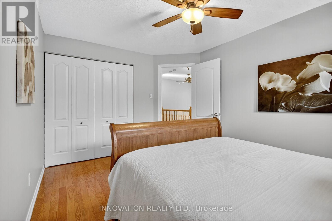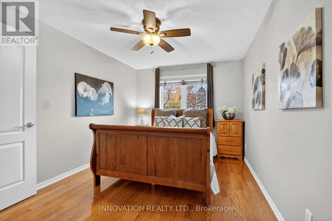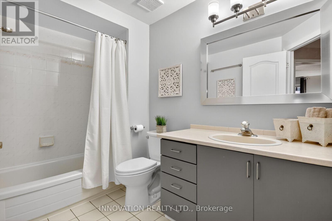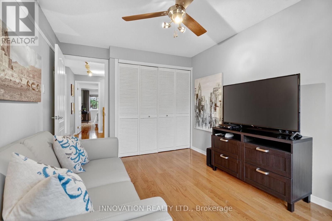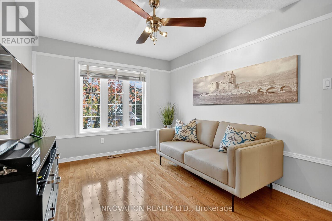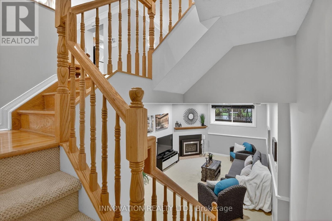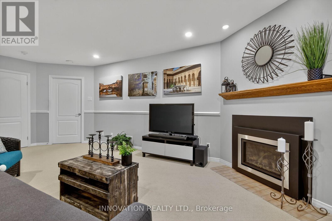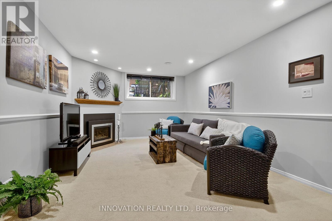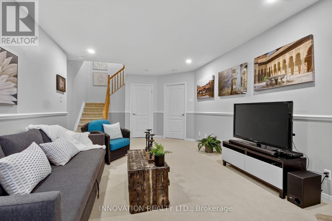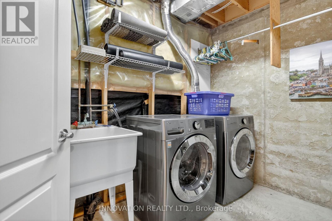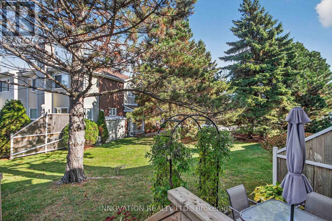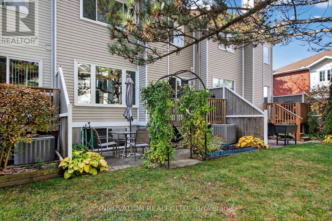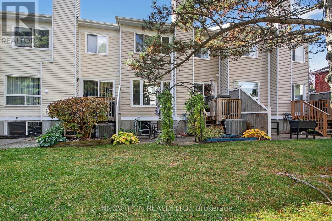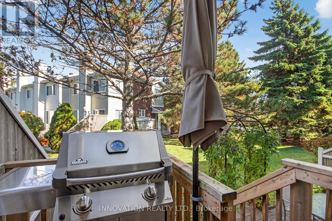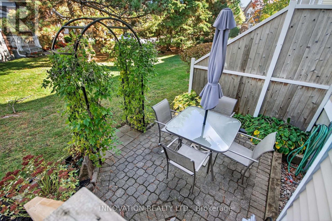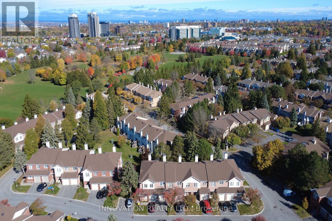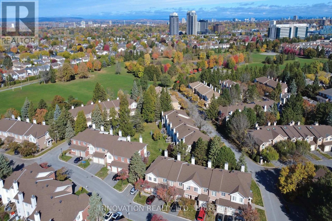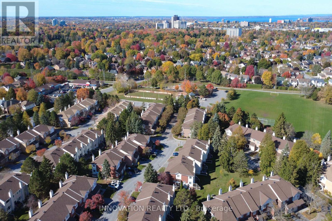35 - 9 Winterburn Terrace Ottawa, Ontario K2G 5W9
$550,000Maintenance, Insurance
$578.25 Monthly
Maintenance, Insurance
$578.25 MonthlyWelcome to this beautifully maintained home in the heart of Centrepointe! Nestled on a quiet street, this bright and spacious 3-bdrm, 3-bath with gleaming hardwood floors on the main & second level, berber carpets stairs & lower level. Neutral colours throughout. The kitchen offers solid oak cabinets in excellent condition, ample storage & counter space, and an eating area with patio doors leading to a private deck and patio-perfect for entertaining. The large primary bedroom includes a walk-in & 5-piece ensuite, with a soaker jet tub + stand-up shower. Two additional bdrms are generously sized. Cozy lower-level family rm featuring a gas fireplace & large window, laundry and ample storage. Enjoy a peaceful yard, no rear neighbours, natural gas BBQ hookup. Furnace & A/C (2022). Condo fees cover exterior maintenance, windows, doors, roofs, driveways, snow removal, and lawn care-ideal for low-maintenance living year-round. You will love this home, the prime location and what it has to offer: steps to parks, schools, restaurants, shopping, College Square, LRT, Algonquin College, Meridian Theatres, and scenic running/walking paths. Don't miss this gem-it has everything you're looking for in sought-after Centrepointe! (id:19720)
Property Details
| MLS® Number | X12475320 |
| Property Type | Single Family |
| Community Name | 7607 - Centrepointe |
| Community Features | Pets Not Allowed |
| Parking Space Total | 2 |
| Structure | Deck |
Building
| Bathroom Total | 3 |
| Bedrooms Above Ground | 3 |
| Bedrooms Total | 3 |
| Amenities | Fireplace(s) |
| Appliances | Garage Door Opener Remote(s), Central Vacuum, Dishwasher, Dryer, Garage Door Opener, Hood Fan, Water Heater, Microwave, Stove, Washer, Window Coverings, Refrigerator |
| Basement Development | Finished |
| Basement Type | N/a (finished) |
| Cooling Type | Central Air Conditioning |
| Exterior Finish | Brick, Vinyl Siding |
| Fireplace Present | Yes |
| Fireplace Total | 1 |
| Foundation Type | Poured Concrete |
| Half Bath Total | 1 |
| Heating Fuel | Natural Gas |
| Heating Type | Forced Air |
| Stories Total | 2 |
| Size Interior | 1,400 - 1,599 Ft2 |
| Type | Row / Townhouse |
Parking
| Attached Garage | |
| Garage |
Land
| Acreage | No |
Rooms
| Level | Type | Length | Width | Dimensions |
|---|---|---|---|---|
| Second Level | Bedroom 3 | 4.18 m | 3.05 m | 4.18 m x 3.05 m |
| Second Level | Bathroom | 2.76 m | 1.82 m | 2.76 m x 1.82 m |
| Second Level | Primary Bedroom | 5.3 m | 3.24 m | 5.3 m x 3.24 m |
| Second Level | Bathroom | 3.35 m | 2.7 m | 3.35 m x 2.7 m |
| Second Level | Other | 2.57 m | 1.85 m | 2.57 m x 1.85 m |
| Second Level | Bedroom 2 | 4.06 m | 2.76 m | 4.06 m x 2.76 m |
| Lower Level | Family Room | 7.27 m | 3.86 m | 7.27 m x 3.86 m |
| Lower Level | Laundry Room | 8.04 m | 3.04 m | 8.04 m x 3.04 m |
| Lower Level | Utility Room | 5.17 m | 2.75 m | 5.17 m x 2.75 m |
| Main Level | Living Room | 5.3 m | 3.37 m | 5.3 m x 3.37 m |
| Main Level | Dining Room | 3.15 m | 3.14 m | 3.15 m x 3.14 m |
| Main Level | Kitchen | 4.79 m | 2.42 m | 4.79 m x 2.42 m |
| Main Level | Eating Area | Measurements not available | ||
| Main Level | Foyer | 2.16 m | 1.77 m | 2.16 m x 1.77 m |
https://www.realtor.ca/real-estate/29017843/35-9-winterburn-terrace-ottawa-7607-centrepointe
Contact Us
Contact us for more information

Kim Lariccia
Salesperson
www.thinkhome.ca/
8221 Campeau Drive Unit B
Kanata, Ontario K2T 0A2
(613) 755-2278
(613) 755-2279
www.innovationrealty.ca/


