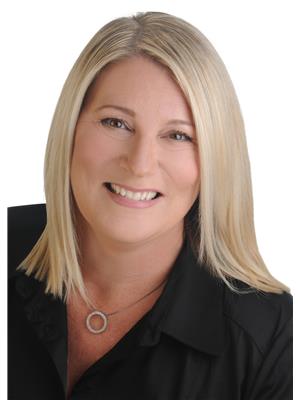35 Fieldcrest Avenue Ottawa, Ontario K2J 4Y8
$839,900
From the moment you arrive, you'll be captivated. Situated on a corner lot, this home features a full interlock driveway, beautifully landscaped grounds, and backs onto a serene wooded area with a walking trail. Step inside to a spacious tiled foyer with elegant French doors that lead to the kitchen and eating area. The kitchen boasts ample cabinetry, granite countertops, a Jenn-Air stovetop, built-in oven, and microwave - perfect for any home chef. Adjacent to the kitchen is the expansive living and dining room, highlighted by soaring cathedral ceilings and a cozy gas fireplace. Just off this space, a stunning sunroom offers peaceful views of the private backyard. On the opposite side of the hallway, you'll find the second bedroom, a fully updated bathroom, and a convenient laundry room with direct access to the double-car garage. Continuing inside, the primary bedroom offers a private 4-piece ensuite and generous his & hers closets. Head downstairs to the fully finished basement featuring two additional bedrooms, a full bathroom, and a spacious recreation room. But that's not all - beyond double doors lies a versatile sitting area perfect for a home gym, while down the hall you'll find an office/den, workshop, and utility room. Did you notice the crown moldings EVERYWHERE? Outside, your ultra-private backyard awaits with an interlock patio, storage shed, a garden complete with a waterfall, and a low-maintenance lawn that never needs mowing. Located on a street of charming bungalows, this highly desirable neighborhood is close to major shopping and scenic parks ideal for leisurely strolls. (id:19720)
Property Details
| MLS® Number | X12301950 |
| Property Type | Single Family |
| Community Name | 7706 - Barrhaven - Longfields |
| Amenities Near By | Park, Public Transit |
| Parking Space Total | 4 |
| Structure | Patio(s), Shed |
Building
| Bathroom Total | 3 |
| Bedrooms Above Ground | 2 |
| Bedrooms Below Ground | 2 |
| Bedrooms Total | 4 |
| Age | 16 To 30 Years |
| Amenities | Fireplace(s) |
| Appliances | Garage Door Opener Remote(s), Oven - Built-in, Central Vacuum, Range, Dishwasher, Dryer, Garage Door Opener, Humidifier, Microwave, Oven, Storage Shed, Stove, Washer, Window Coverings, Refrigerator |
| Architectural Style | Bungalow |
| Basement Development | Finished |
| Basement Type | Full (finished) |
| Construction Style Attachment | Detached |
| Cooling Type | Central Air Conditioning |
| Exterior Finish | Brick, Vinyl Siding |
| Fire Protection | Alarm System, Smoke Detectors |
| Fireplace Present | Yes |
| Fireplace Total | 1 |
| Flooring Type | Ceramic, Cushion/lino/vinyl, Hardwood |
| Foundation Type | Poured Concrete |
| Heating Fuel | Natural Gas |
| Heating Type | Forced Air |
| Stories Total | 1 |
| Size Interior | 1,500 - 2,000 Ft2 |
| Type | House |
| Utility Water | Municipal Water |
Parking
| Attached Garage | |
| Garage | |
| Inside Entry |
Land
| Acreage | No |
| Land Amenities | Park, Public Transit |
| Landscape Features | Landscaped |
| Sewer | Sanitary Sewer |
| Size Depth | 86 Ft ,4 In |
| Size Frontage | 55 Ft ,2 In |
| Size Irregular | 55.2 X 86.4 Ft |
| Size Total Text | 55.2 X 86.4 Ft |
| Zoning Description | Residential R3z |
Rooms
| Level | Type | Length | Width | Dimensions |
|---|---|---|---|---|
| Basement | Recreational, Games Room | 6.5 m | 4.06 m | 6.5 m x 4.06 m |
| Basement | Recreational, Games Room | 4.62 m | 4.11 m | 4.62 m x 4.11 m |
| Basement | Bedroom 3 | 3.3 m | 3.3 m | 3.3 m x 3.3 m |
| Basement | Bedroom 4 | 3.73 m | 3.09 m | 3.73 m x 3.09 m |
| Basement | Den | 4.04 m | 3.35 m | 4.04 m x 3.35 m |
| Basement | Bathroom | 2.39 m | 1.98 m | 2.39 m x 1.98 m |
| Basement | Workshop | 4.42 m | 3.18 m | 4.42 m x 3.18 m |
| Ground Level | Foyer | 4.06 m | 1.63 m | 4.06 m x 1.63 m |
| Ground Level | Eating Area | 2.97 m | 2.87 m | 2.97 m x 2.87 m |
| Ground Level | Kitchen | 3.96 m | 2.97 m | 3.96 m x 2.97 m |
| Ground Level | Great Room | 6.96 m | 4.88 m | 6.96 m x 4.88 m |
| Ground Level | Sunroom | 3.58 m | 3.05 m | 3.58 m x 3.05 m |
| Ground Level | Primary Bedroom | 3.96 m | 3.71 m | 3.96 m x 3.71 m |
| Ground Level | Bathroom | 3.09 m | 2.08 m | 3.09 m x 2.08 m |
| Ground Level | Bedroom 2 | 3.56 m | 3.05 m | 3.56 m x 3.05 m |
| Ground Level | Bathroom | 2.64 m | 1.98 m | 2.64 m x 1.98 m |
| Ground Level | Laundry Room | 2.24 m | 1.68 m | 2.24 m x 1.68 m |
https://www.realtor.ca/real-estate/28641849/35-fieldcrest-avenue-ottawa-7706-barrhaven-longfields
Contact Us
Contact us for more information

Kevin Coady
Broker
coadyrealestategroup.com/
www.facebook.com/CoadyRealEstateGroup
www.linkedin.com/in/kevin-coady-ab5b2524
1723 Carling Avenue, Suite 1
Ottawa, Ontario K2A 1C8
(613) 725-1171
(613) 725-3323
www.teamrealty.ca/

Ann Coady
Broker
coadyrealestategroup.com/
www.facebook.com/AnnCoadyRealEstate/
www.linkedin.com/in/ann-coady-063726116/
1723 Carling Avenue, Suite 1
Ottawa, Ontario K2A 1C8
(613) 725-1171
(613) 725-3323
www.teamrealty.ca/



















































