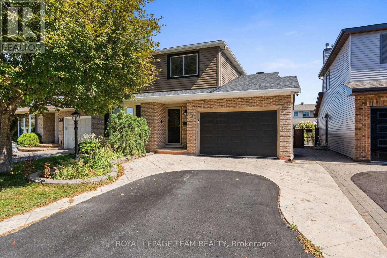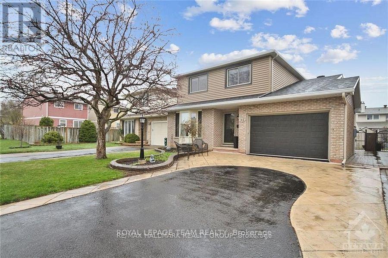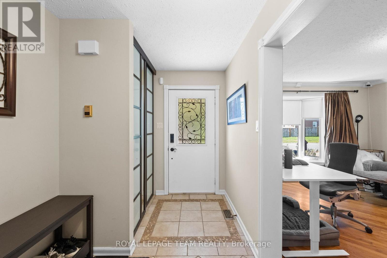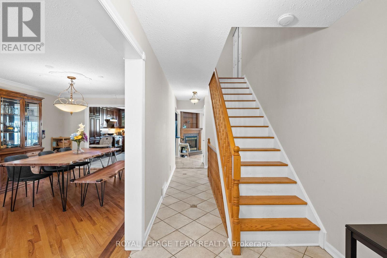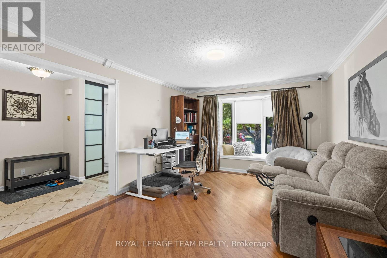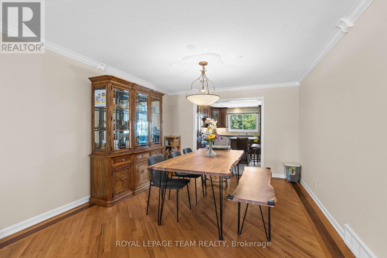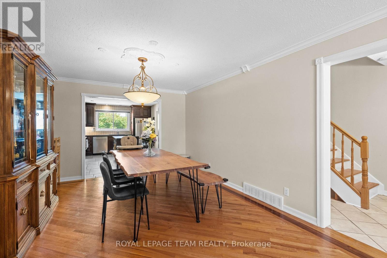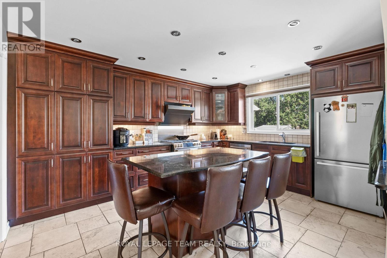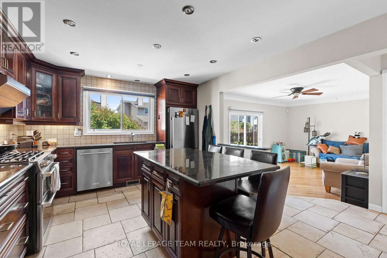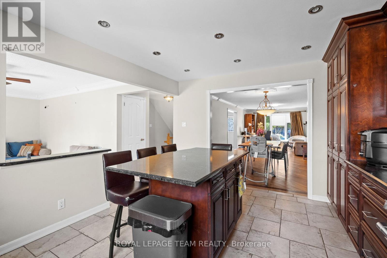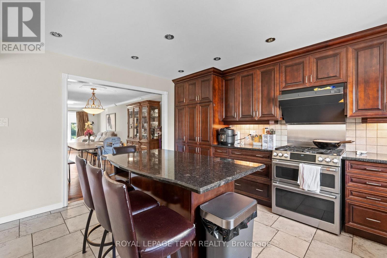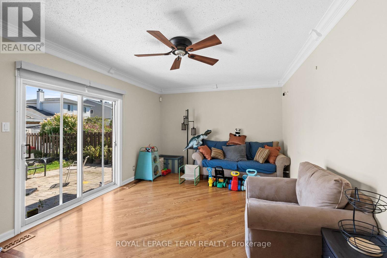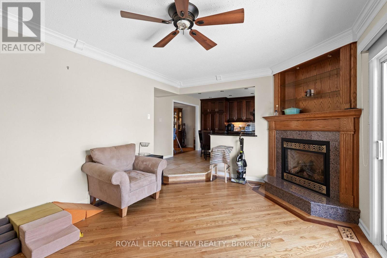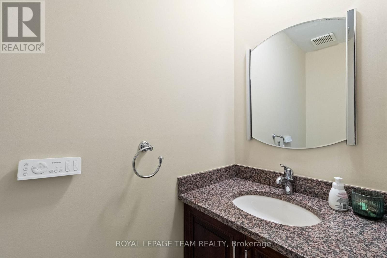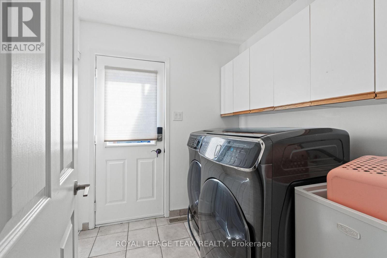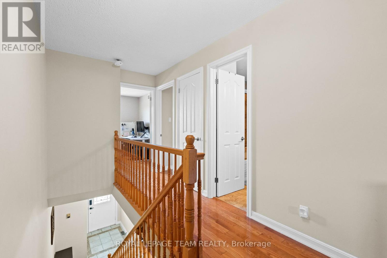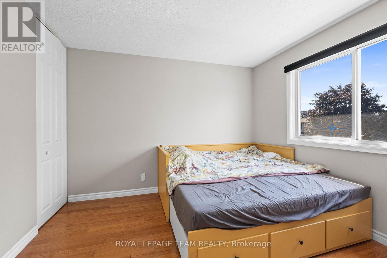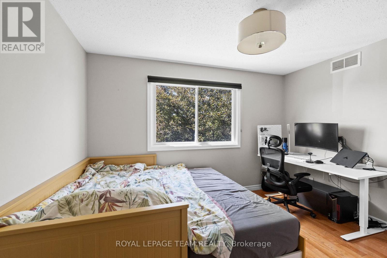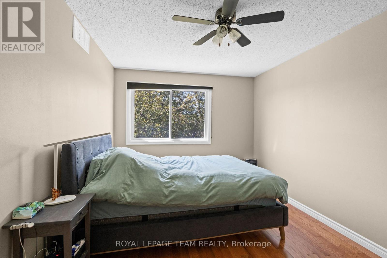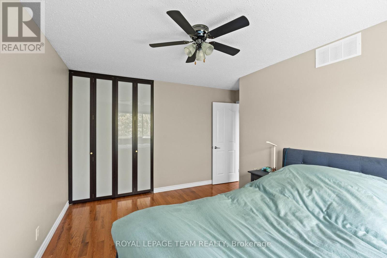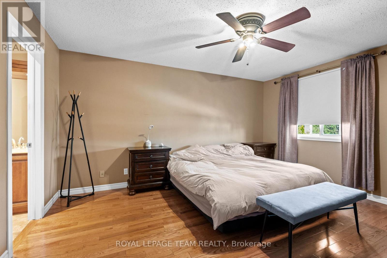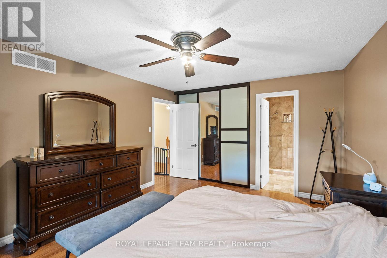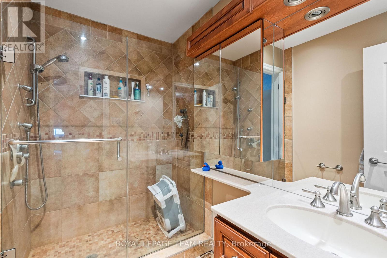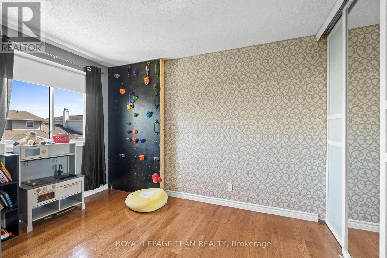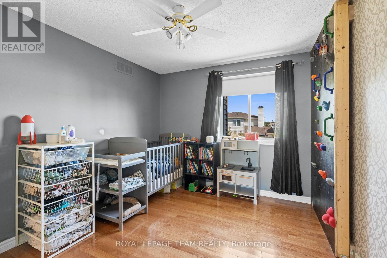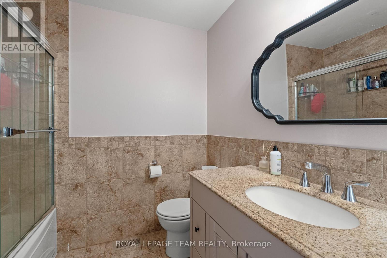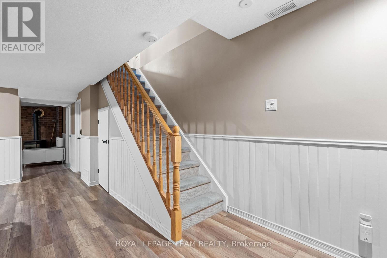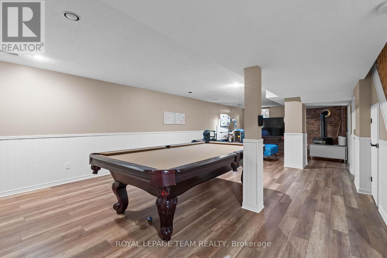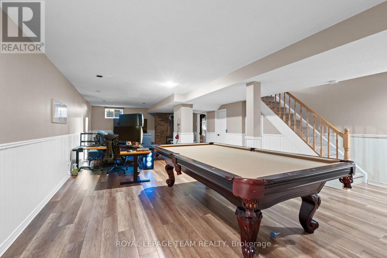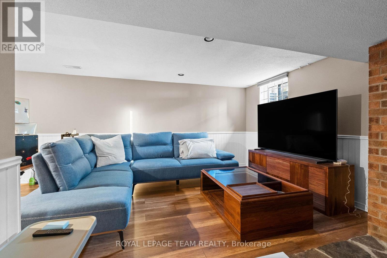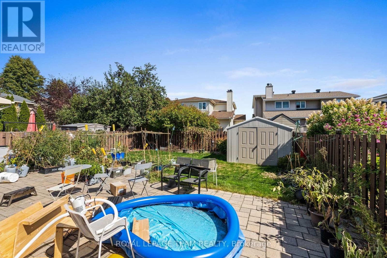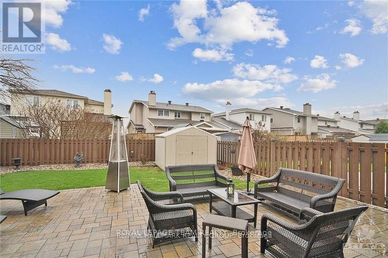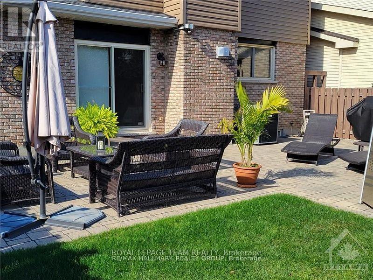35 Ivylea Street Ottawa, Ontario K2G 4X1
$855,000
It is a spacious 4-bedroom, 3-bathroom home with a main floor family room featuring a gas fireplace, a huge recreation room with a gas stove fireplace, and an oversized attached garage with a double driveway.This home offers a great flow of living space, warmth, comfort, and a cozy feeling. The large living and dining room combination is ideal for family gatherings. The gourmet kitchen is equipped with extended mahogany cabinets, an island with a breakfast bar, granite countertops, 2024 new stainless steel appliances, and a GAS stove. The family room is conveniently located off the kitchen and includes a gas fireplace and patio doors leading to the backyard.The main floor also features a laundry room and a 2-piece powder room. The spacious master bedroom includes a 3-piece ensuite with an all-glass shower. There are three additional good-sized bedrooms and a full bathroom. Hardwood and ceramic flooring are found throughout both floors. The huge recreation room has a gas stove fireplace and laminate flooring, and there is a large storage room for clothes. The entire home was painted in 2020 in neutral colors.The property is fully fenced backyard. The roof was replaced in 2016. Six appliances are included with the home. (id:19720)
Property Details
| MLS® Number | X12410993 |
| Property Type | Single Family |
| Community Name | 7604 - Craig Henry/Woodvale |
| Amenities Near By | Public Transit |
| Parking Space Total | 5 |
Building
| Bathroom Total | 3 |
| Bedrooms Above Ground | 4 |
| Bedrooms Total | 4 |
| Amenities | Fireplace(s) |
| Appliances | Garage Door Opener Remote(s) |
| Basement Development | Partially Finished |
| Basement Type | Full (partially Finished) |
| Construction Style Attachment | Detached |
| Cooling Type | Central Air Conditioning |
| Exterior Finish | Brick |
| Fireplace Present | Yes |
| Fireplace Total | 2 |
| Foundation Type | Concrete |
| Half Bath Total | 1 |
| Heating Fuel | Natural Gas |
| Heating Type | Forced Air |
| Stories Total | 2 |
| Size Interior | 2,000 - 2,500 Ft2 |
| Type | House |
| Utility Water | Municipal Water |
Parking
| Attached Garage | |
| Garage |
Land
| Acreage | No |
| Fence Type | Fenced Yard |
| Land Amenities | Public Transit |
| Sewer | Sanitary Sewer |
| Size Depth | 107 Ft |
| Size Frontage | 40 Ft |
| Size Irregular | 40 X 107 Ft ; 0 |
| Size Total Text | 40 X 107 Ft ; 0 |
| Zoning Description | Residential |
Rooms
| Level | Type | Length | Width | Dimensions |
|---|---|---|---|---|
| Second Level | Bedroom | 3.68 m | 3.86 m | 3.68 m x 3.86 m |
| Second Level | Bedroom | 3.4 m | 2.94 m | 3.4 m x 2.94 m |
| Second Level | Bathroom | 2.15 m | 2.05 m | 2.15 m x 2.05 m |
| Second Level | Primary Bedroom | 4.47 m | 3.75 m | 4.47 m x 3.75 m |
| Second Level | Bathroom | 2.15 m | 1.57 m | 2.15 m x 1.57 m |
| Second Level | Bedroom | 4.03 m | 3.75 m | 4.03 m x 3.75 m |
| Basement | Recreational, Games Room | 10.49 m | 5.81 m | 10.49 m x 5.81 m |
| Basement | Other | 5.81 m | 2.05 m | 5.81 m x 2.05 m |
| Main Level | Living Room | 4.67 m | 3.45 m | 4.67 m x 3.45 m |
| Main Level | Dining Room | 3.53 m | 3.45 m | 3.53 m x 3.45 m |
| Main Level | Kitchen | 4.34 m | 3.53 m | 4.34 m x 3.53 m |
| Main Level | Family Room | 5.43 m | 3.3 m | 5.43 m x 3.3 m |
| Main Level | Bathroom | 1.95 m | 0.93 m | 1.95 m x 0.93 m |
| Main Level | Laundry Room | 2.03 m | 2.05 m | 2.03 m x 2.05 m |
https://www.realtor.ca/real-estate/28879068/35-ivylea-street-ottawa-7604-craig-henrywoodvale
Contact Us
Contact us for more information
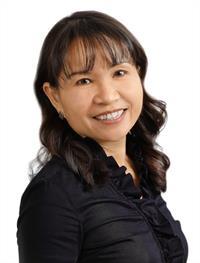
Wei Mccallum
Salesperson
5536 Manotick Main St
Manotick, Ontario K4M 1A7
(613) 692-3567
(613) 209-7226
www.teamrealty.ca/
Andrea Zhang
Salesperson
1723 Carling Avenue, Suite 1
Ottawa, Ontario K2A 1C8
(613) 725-1171
(613) 725-3323
www.teamrealty.ca/


