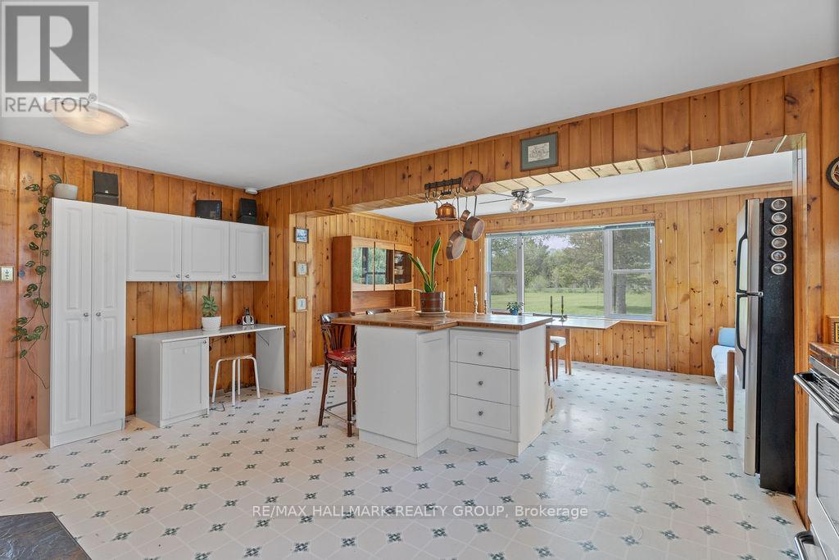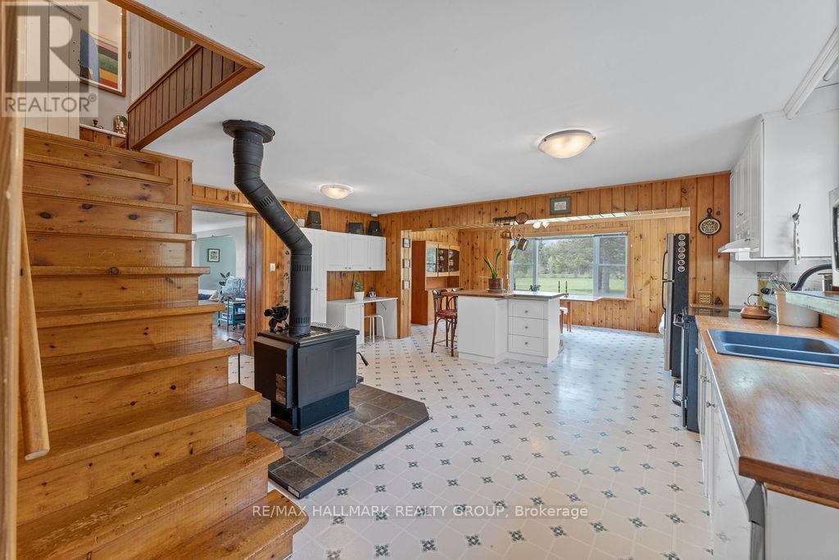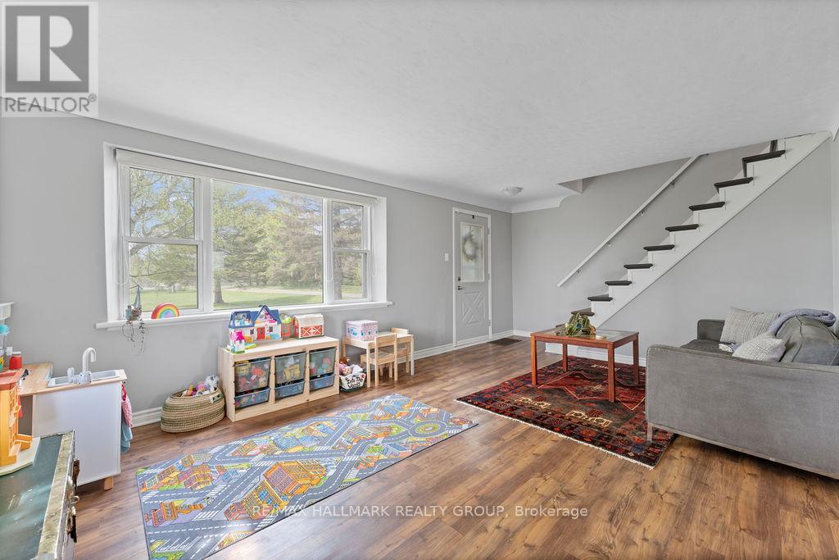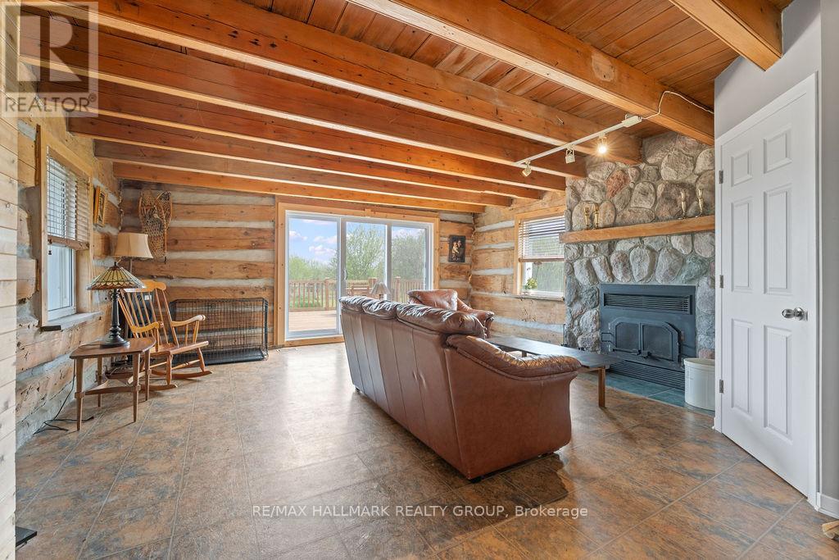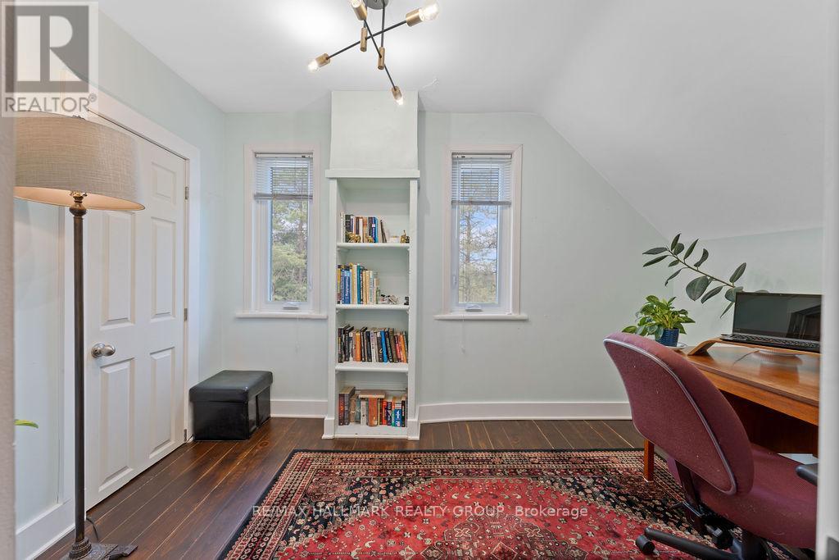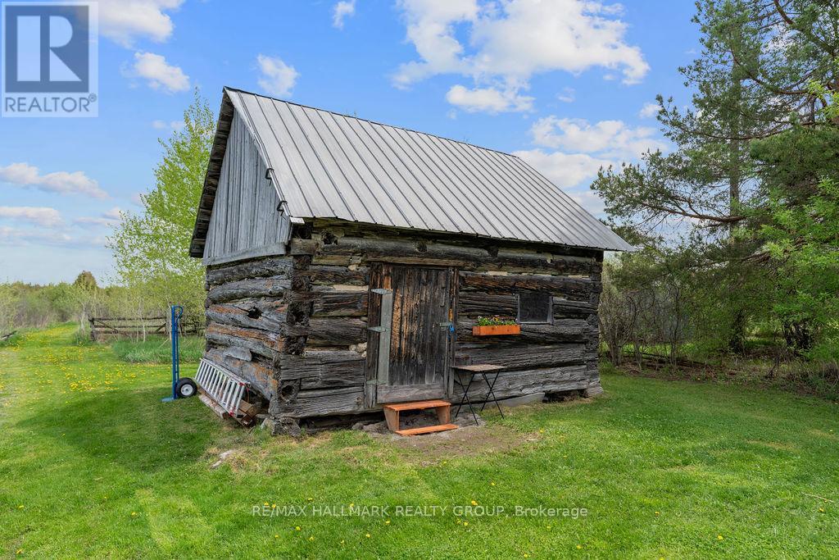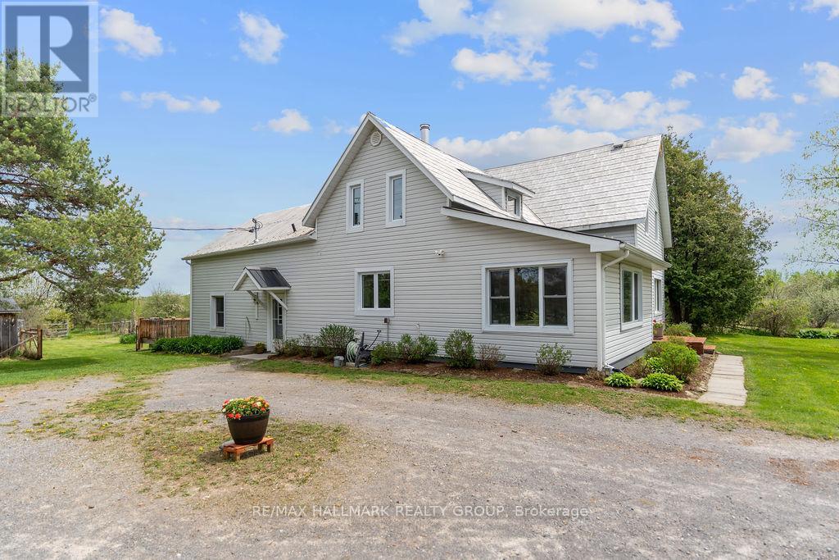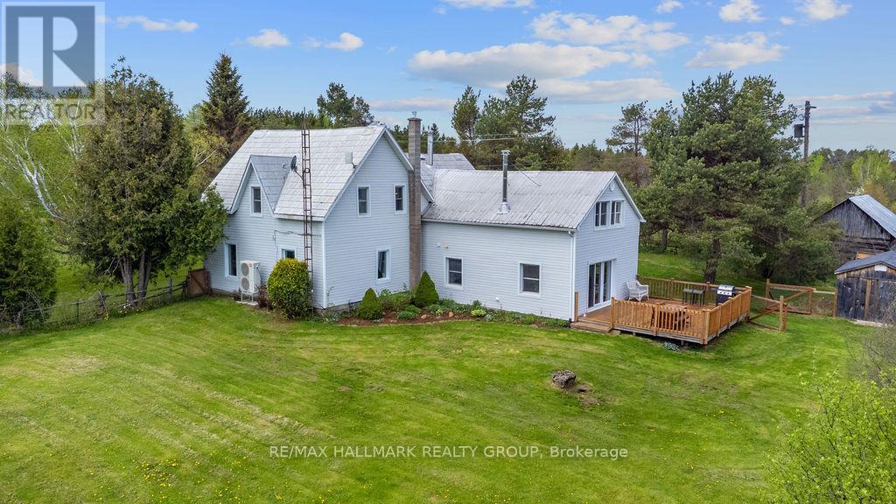3513 Ashton Station Road Ottawa, Ontario K0A 1B0
$675,000
*** OPEN HOUSE SATURDAY MAY 17TH 2-4:00PM *** Set on a scenic five-acre lot, this warm and welcoming five-bedroom, three-bathroom country home offers the perfect blend of character and modern updates - just a twenty-minute drive to Ottawa's west end and forty minutes to downtown. Inside, the spacious main floor features a country kitchen complete with a classic Findlay cookstove and a bright living and dining area. A charming great room showcases a beamed ceiling, a stone fireplace, and patio doors that open onto a rear deck and backyard oasis. Two separate staircases lead to the second level, offering FIVE bedrooms. The primary suite features two walk-in closets and a private two-piece ensuite. Vaulted ceilings and built-in features give the home a charming, handcrafted feel, while updates include many newer windows, a modern HVAC system, and more enhancing comfort and efficiency, with energy audits available for added peace of mind. Outbuildings include a 16' x 9'4" storage shed and a small log barn, perfect for hobbies or extra storage. With generous open space throughout, including a fully fenced backyard, this property offers plenty of room for all of your family, friends, and four-legged companions. Located just ten minutes from the popular Ashton Brew Pub and within scenic commuting distance to Smiths Falls, Perth, and Carleton Place, this is a rare opportunity to enjoy peaceful rural living with city conveniences close by. (id:19720)
Open House
This property has open houses!
2:00 pm
Ends at:4:00 pm
Property Details
| MLS® Number | X12152418 |
| Property Type | Single Family |
| Community Name | 8209 - Goulbourn Twp From Franktown Rd/South To Rideau |
| Features | Lane |
| Parking Space Total | 10 |
Building
| Bathroom Total | 3 |
| Bedrooms Above Ground | 5 |
| Bedrooms Total | 5 |
| Appliances | Dishwasher, Dryer, Stove, Washer, Refrigerator |
| Basement Development | Unfinished |
| Basement Type | N/a (unfinished) |
| Construction Style Attachment | Detached |
| Cooling Type | Central Air Conditioning |
| Exterior Finish | Vinyl Siding |
| Fireplace Present | Yes |
| Fireplace Total | 2 |
| Foundation Type | Poured Concrete, Stone |
| Half Bath Total | 1 |
| Heating Fuel | Electric |
| Heating Type | Forced Air |
| Stories Total | 2 |
| Size Interior | 2,000 - 2,500 Ft2 |
| Type | House |
Parking
| No Garage |
Land
| Acreage | No |
| Sewer | Septic System |
| Size Depth | 557 Ft ,2 In |
| Size Frontage | 393 Ft ,4 In |
| Size Irregular | 393.4 X 557.2 Ft |
| Size Total Text | 393.4 X 557.2 Ft |
Rooms
| Level | Type | Length | Width | Dimensions |
|---|---|---|---|---|
| Second Level | Bedroom 4 | 3.38 m | 2.39 m | 3.38 m x 2.39 m |
| Second Level | Bedroom 5 | 4.36 m | 2.64 m | 4.36 m x 2.64 m |
| Second Level | Primary Bedroom | 5.51 m | 4.59 m | 5.51 m x 4.59 m |
| Second Level | Bathroom | Measurements not available | ||
| Second Level | Bedroom 2 | 3.53 m | 2.3 m | 3.53 m x 2.3 m |
| Second Level | Bathroom | 2.76 m | 1.99 m | 2.76 m x 1.99 m |
| Second Level | Bedroom 3 | 4.87 m | 2.84 m | 4.87 m x 2.84 m |
| Main Level | Kitchen | 8.04 m | 5.29 m | 8.04 m x 5.29 m |
| Main Level | Sunroom | 6.51 m | 5.6 m | 6.51 m x 5.6 m |
| Main Level | Bathroom | 2.42 m | 1.76 m | 2.42 m x 1.76 m |
| Main Level | Dining Room | 6.17 m | 3.57 m | 6.17 m x 3.57 m |
| Main Level | Family Room | 6.17 m | 3.73 m | 6.17 m x 3.73 m |
Contact Us
Contact us for more information

Marcus Noel
Salesperson
610 Bronson Avenue
Ottawa, Ontario K1S 4E6
(613) 236-5959
(613) 236-1515
www.hallmarkottawa.com/








