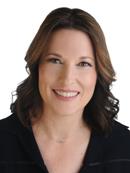355 Berkley Avenue Ottawa, Ontario K2A 2G9
$3,400 Monthly
Available September 1st, this beautifully updated 3-bedroom, 1.5-bathroom bungalow is located in the heart of Westboro, just steps from the LRT station, Westboro Beach, and the Ottawa River Pathway. The home features a brand new kitchen with modern appliances, freshly painted interiors, and a spacious layout perfect for families or professionals. Enjoy a large backyard ideal for outdoor living, as well as plenty of storage space in the basement. Situated in a vibrant neighbourhood known for its excellent schools, parks, shops, and cafes, this rental offers both comfort and convenience in one of Ottawa's most desirable communities. (id:19720)
Property Details
| MLS® Number | X12355171 |
| Property Type | Single Family |
| Community Name | 5102 - Westboro West |
| Amenities Near By | Beach, Public Transit |
| Community Features | Community Centre |
| Parking Space Total | 2 |
Building
| Bathroom Total | 2 |
| Bedrooms Above Ground | 3 |
| Bedrooms Total | 3 |
| Age | 51 To 99 Years |
| Appliances | Dishwasher, Dryer, Water Heater, Microwave, Stove, Washer, Refrigerator |
| Architectural Style | Bungalow |
| Basement Development | Finished |
| Basement Type | N/a (finished) |
| Construction Style Attachment | Detached |
| Cooling Type | Window Air Conditioner |
| Exterior Finish | Stucco, Vinyl Siding |
| Fire Protection | Smoke Detectors |
| Flooring Type | Ceramic, Laminate |
| Foundation Type | Block |
| Half Bath Total | 1 |
| Heating Fuel | Natural Gas |
| Heating Type | Forced Air |
| Stories Total | 1 |
| Size Interior | 1,100 - 1,500 Ft2 |
| Type | House |
| Utility Water | Municipal Water |
Parking
| No Garage |
Land
| Acreage | No |
| Fence Type | Partially Fenced |
| Land Amenities | Beach, Public Transit |
| Sewer | Sanitary Sewer |
| Size Depth | 97 Ft |
| Size Frontage | 50 Ft |
| Size Irregular | 50 X 97 Ft |
| Size Total Text | 50 X 97 Ft |
| Surface Water | River/stream |
Rooms
| Level | Type | Length | Width | Dimensions |
|---|---|---|---|---|
| Basement | Recreational, Games Room | 3.67 m | 3.37 m | 3.67 m x 3.37 m |
| Basement | Recreational, Games Room | 3.03 m | 2.88 m | 3.03 m x 2.88 m |
| Basement | Bathroom | Measurements not available | ||
| Basement | Laundry Room | 5.12 m | 3.01 m | 5.12 m x 3.01 m |
| Main Level | Foyer | 1.13 m | 1.05 m | 1.13 m x 1.05 m |
| Main Level | Kitchen | 3.29 m | 2.8 m | 3.29 m x 2.8 m |
| Main Level | Living Room | 4.04 m | 3.17 m | 4.04 m x 3.17 m |
| Main Level | Dining Room | 3.19 m | 2.58 m | 3.19 m x 2.58 m |
| Main Level | Primary Bedroom | 3.62 m | 3.49 m | 3.62 m x 3.49 m |
| Main Level | Bedroom 2 | 3.65 m | 2.47 m | 3.65 m x 2.47 m |
| Main Level | Bedroom 3 | 3.18 m | 2.22 m | 3.18 m x 2.22 m |
| Main Level | Bathroom | Measurements not available |
Utilities
| Electricity | Installed |
| Sewer | Installed |
https://www.realtor.ca/real-estate/28756528/355-berkley-avenue-ottawa-5102-westboro-west
Contact Us
Contact us for more information

Kim Lynne Aiello
Salesperson
www.facebook.com/
ca.linkedin.com/
www.instagram.com/la.ottawa/?hl=en
384 Richmond Road
Ottawa, Ontario K2A 0E8
(613) 729-9090
(613) 729-9094
www.teamrealty.ca/

Luigi Aiello
Salesperson
laottawa.com/
www.facebook.com/Luigi-Aiello-LA-Ottawa-378995412932590/
ca.linkedin.com/in/luigi-aiello-62363a24
384 Richmond Road
Ottawa, Ontario K2A 0E8
(613) 729-9090
(613) 729-9094
www.teamrealty.ca/



























