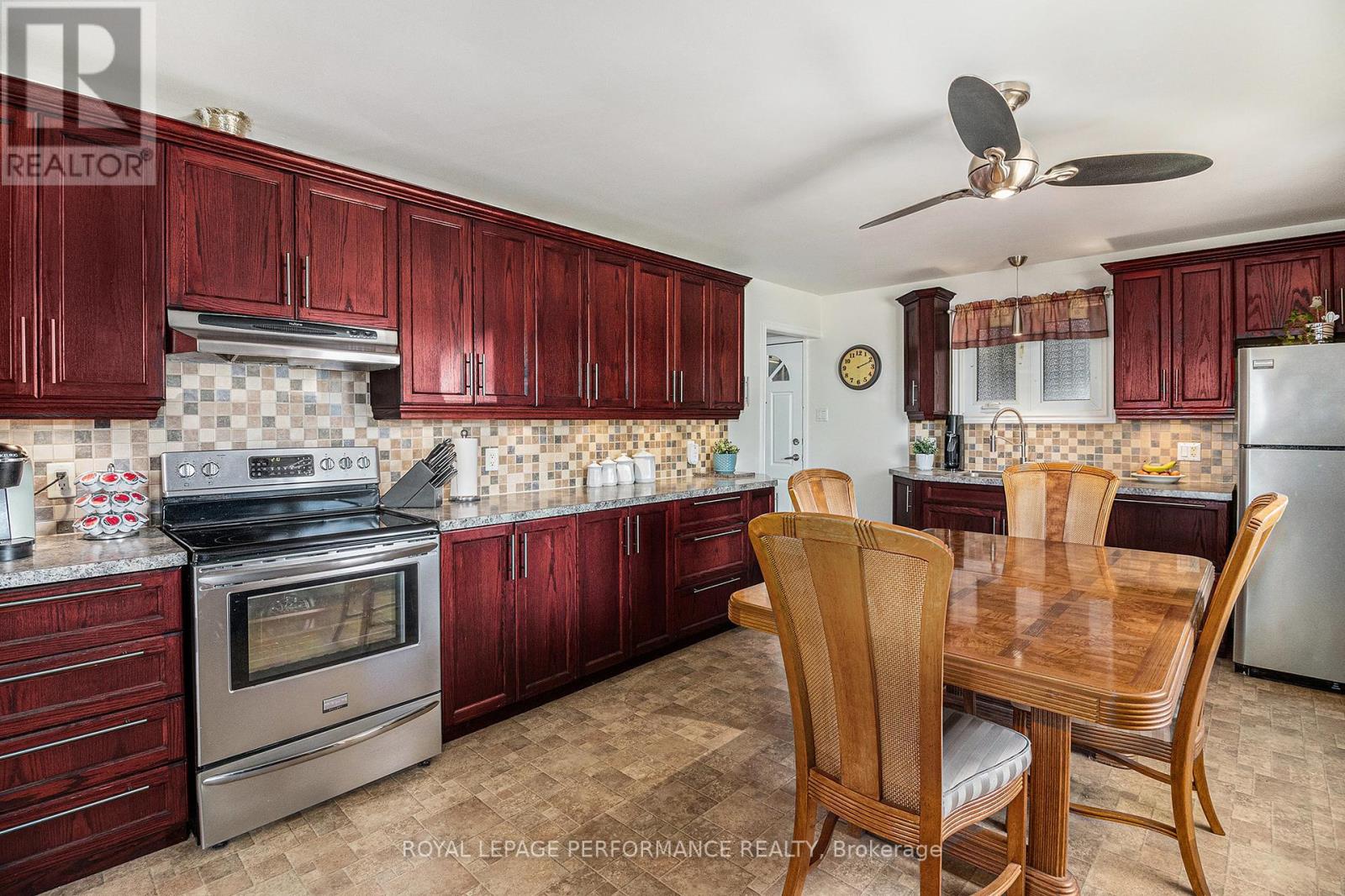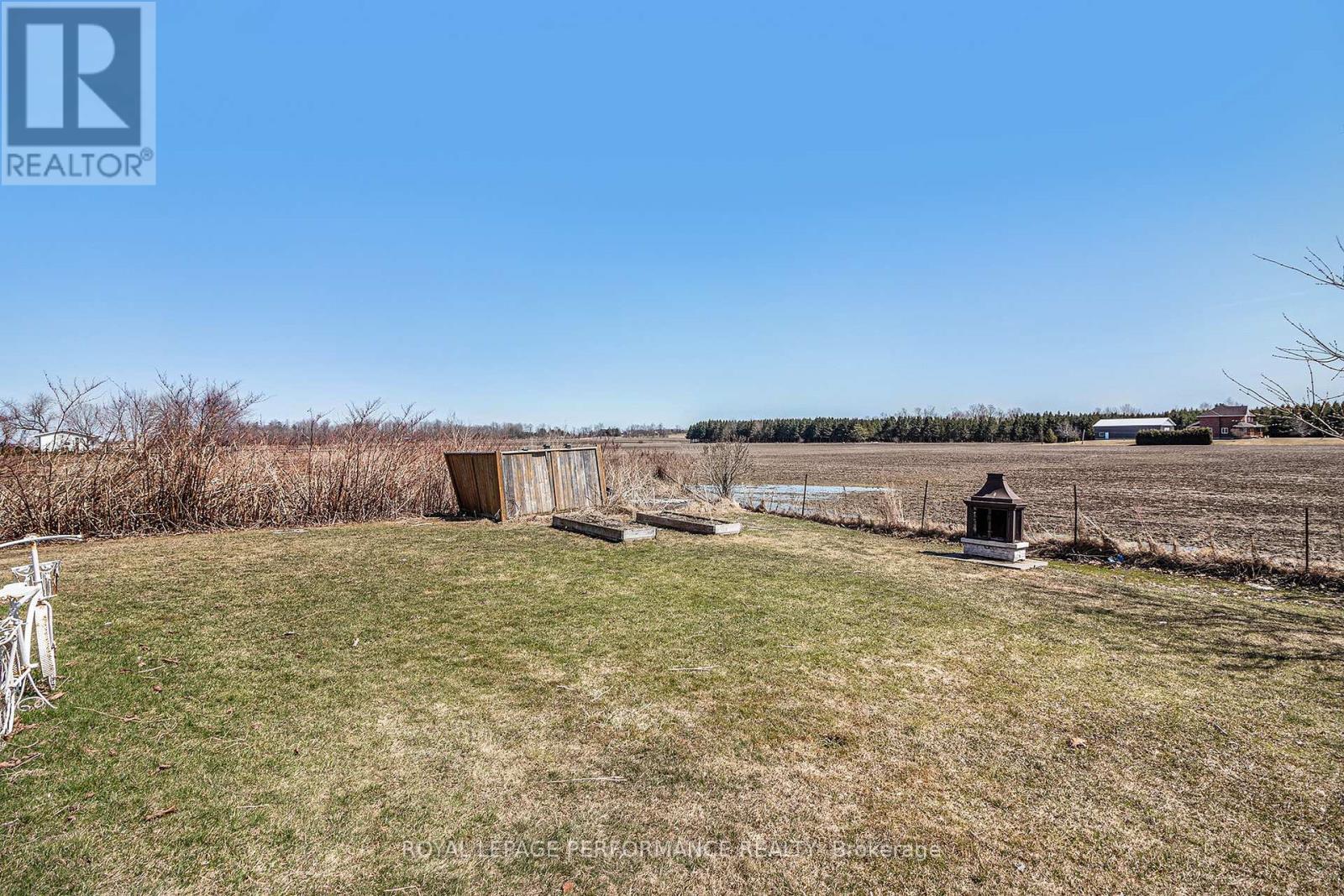3551 Lafleur Road Ottawa, Ontario K0A 3E0
$524,900
O.H. SAT MAY 10th 2-4. Welcome to this spacious bungalow situated on a corner lot, offering a double car garage and peaceful country views. The main level features a bright and inviting living room with two large windows that flood the space with natural light. The kitchen, located at the center of the home, provides an eat-in area, an abundance of cabinetry, ample counter space, stainless steel appliances and a large front window allowing sunlight to pour in. The primary bedroom is bright and comfortable, offering two windows, a cozy nook perfect for a small desk or sitting area, and plenty of room to unwind. The secondary bedroom is also a good size and features two windows, bringing in lots of natural light. An updated full 4-piece bathroom completes the main floor. Convenient inside entry from the double car garage leads to the partly finished basement, where you'll find a woodstove, a spacious area ideal for a recreation room, a large storage area, and the laundry space. Recent updates include: windows (2017), roof (2016), furnace (2013), air conditioning (2013), high-efficiency propane tanks (2013), new water pump (2024), and woodstove (2017). Surrounded by scenic farmland, this home offers a true country setting while being in the town of Sarsfield and just a 15 minute drive to Cumberland or Rockland, 20 minutes to Orleans, and 30 minutes to Ottawa. This property is being sold "as is, where is" due to Estate Sale. 2 business days irrevocable required and may be accepted within that time frame. (id:19720)
Open House
This property has open houses!
2:00 pm
Ends at:4:00 pm
Property Details
| MLS® Number | X12126871 |
| Property Type | Single Family |
| Community Name | 1108 - Sarsfield/Bearbrook |
| Features | Lane |
| Parking Space Total | 6 |
| Structure | Deck |
Building
| Bathroom Total | 1 |
| Bedrooms Above Ground | 2 |
| Bedrooms Total | 2 |
| Age | 51 To 99 Years |
| Appliances | All, Dryer, Microwave, Stove, Washer, Refrigerator |
| Architectural Style | Bungalow |
| Basement Development | Partially Finished |
| Basement Type | N/a (partially Finished) |
| Construction Style Attachment | Detached |
| Cooling Type | Central Air Conditioning |
| Exterior Finish | Brick |
| Fireplace Present | Yes |
| Foundation Type | Block |
| Heating Fuel | Propane |
| Heating Type | Forced Air |
| Stories Total | 1 |
| Size Interior | 1,100 - 1,500 Ft2 |
| Type | House |
| Utility Water | Drilled Well |
Parking
| Attached Garage | |
| Garage | |
| Inside Entry |
Land
| Acreage | No |
| Sewer | Septic System |
| Size Depth | 150 Ft |
| Size Frontage | 100 Ft |
| Size Irregular | 100 X 150 Ft |
| Size Total Text | 100 X 150 Ft |
| Zoning Description | Ag2 |
Rooms
| Level | Type | Length | Width | Dimensions |
|---|---|---|---|---|
| Lower Level | Recreational, Games Room | 10.45 m | 7.81 m | 10.45 m x 7.81 m |
| Lower Level | Laundry Room | 3.33 m | 4 m | 3.33 m x 4 m |
| Lower Level | Other | 3.42 m | 4 m | 3.42 m x 4 m |
| Lower Level | Other | 3.33 m | 3.71 m | 3.33 m x 3.71 m |
| Lower Level | Other | 3.42 m | 3.7 m | 3.42 m x 3.7 m |
| Main Level | Living Room | 6.85 m | 3.78 m | 6.85 m x 3.78 m |
| Main Level | Kitchen | 5.31 m | 4.93 m | 5.31 m x 4.93 m |
| Main Level | Primary Bedroom | 6.11 m | 3.17 m | 6.11 m x 3.17 m |
| Main Level | Bedroom 2 | 3.83 m | 4.33 m | 3.83 m x 4.33 m |
| Main Level | Bathroom | 2.44 m | 3.18 m | 2.44 m x 3.18 m |
https://www.realtor.ca/real-estate/28265775/3551-lafleur-road-ottawa-1108-sarsfieldbearbrook
Contact Us
Contact us for more information

Maz Karimjee
Salesperson
www.mazkarimjee.ca/
#107-250 Centrum Blvd.
Ottawa, Ontario K1E 3J1
(613) 830-3350
(613) 830-0759




































