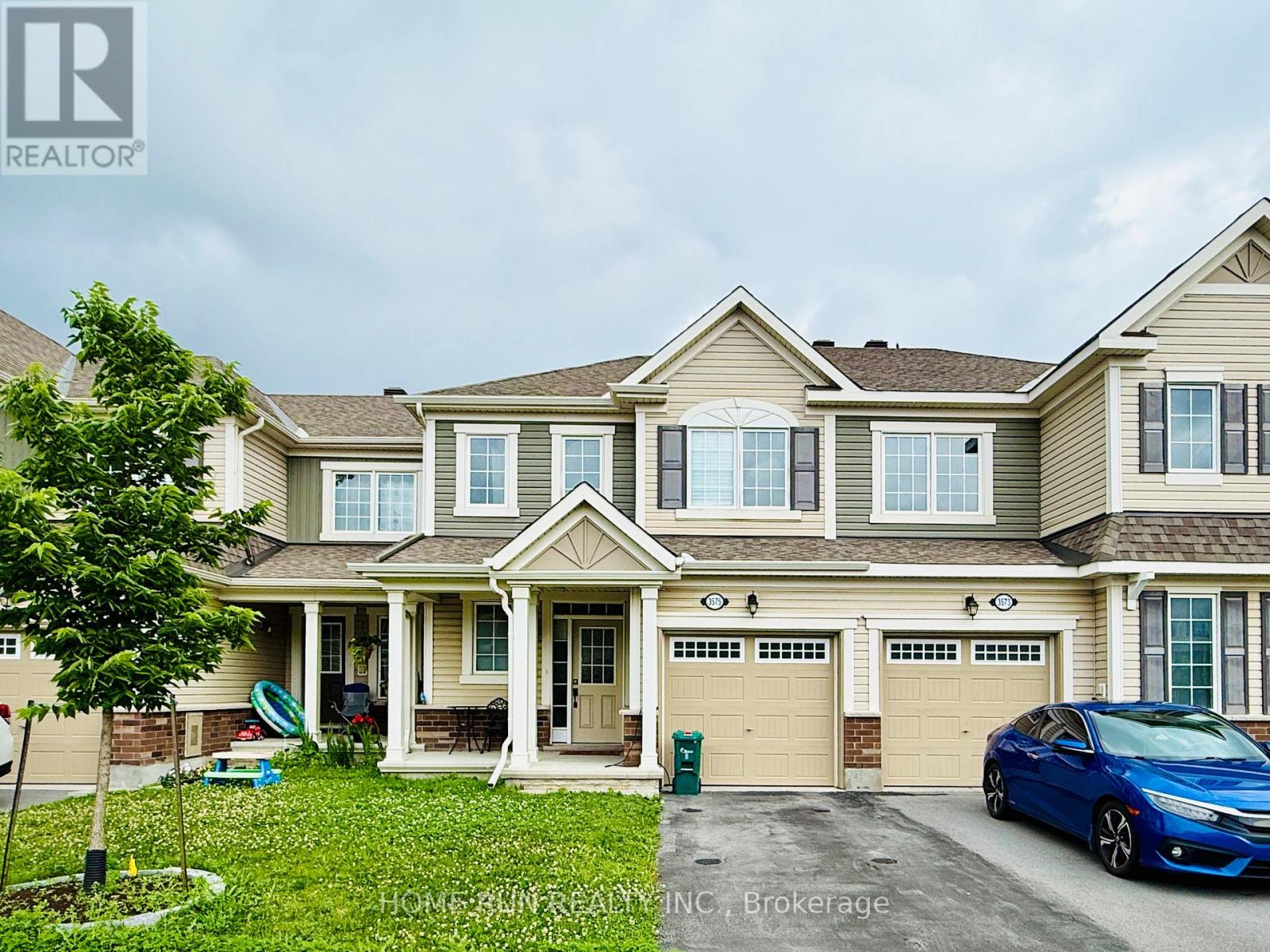3575 River Run Avenue Ottawa, Ontario K2J 6J7
$2,550 Monthly
Available for rent August 20, 2025! Experience comfortable and stylish living in this beautifully maintained 3-bedroom, 2.5-bathroom home nestled in the highly sought-after Barrhaven Half Moon Bay community. Perfectly positioned just steps from scenic parks, top-rated schools, the Minto Recreation Centre, trendy shops, and peaceful trails. Step inside to a bright, open-concept main floor featuring gleaming hardwood floors, a spacious living room flooded with natural light, a dining area ideal for gatherings, and a modern kitchen with elegant granite countertops. A sleek 2-piece powder room completes the main level for your convenience. Upstairs, unwind in the generously sized primary bedroom boasting a walk-in closet and a luxurious ensuite bathroom. Two additional well-proportioned bedrooms share a full bathroom, perfect for family or guests. Don't miss out on the opportunity to call this stunning home yours - offering both comfort and convenience in one of Barrhaven's best neighbourhoods! Schedule your viewing today! (id:19720)
Property Details
| MLS® Number | X12255474 |
| Property Type | Single Family |
| Community Name | 7711 - Barrhaven - Half Moon Bay |
| Features | In Suite Laundry |
| Parking Space Total | 2 |
Building
| Bathroom Total | 3 |
| Bedrooms Above Ground | 3 |
| Bedrooms Total | 3 |
| Basement Development | Unfinished |
| Basement Type | N/a (unfinished) |
| Construction Style Attachment | Attached |
| Cooling Type | Central Air Conditioning |
| Exterior Finish | Vinyl Siding |
| Fireplace Present | Yes |
| Foundation Type | Concrete |
| Half Bath Total | 1 |
| Heating Fuel | Natural Gas |
| Heating Type | Forced Air |
| Stories Total | 2 |
| Size Interior | 1,100 - 1,500 Ft2 |
| Type | Row / Townhouse |
| Utility Water | Municipal Water |
Parking
| Attached Garage | |
| Garage |
Land
| Acreage | No |
| Sewer | Sanitary Sewer |
| Size Frontage | 21 Ft ,3 In |
| Size Irregular | 21.3 Ft |
| Size Total Text | 21.3 Ft |
Rooms
| Level | Type | Length | Width | Dimensions |
|---|---|---|---|---|
| Second Level | Primary Bedroom | 3.66 m | 4.32 m | 3.66 m x 4.32 m |
| Second Level | Bedroom | 2.74 m | 3.96 m | 2.74 m x 3.96 m |
| Second Level | Bedroom | 3.4 m | 3.05 m | 3.4 m x 3.05 m |
| Second Level | Bathroom | Measurements not available | ||
| Second Level | Bathroom | Measurements not available | ||
| Main Level | Dining Room | 3.2 m | 3.35 m | 3.2 m x 3.35 m |
| Main Level | Great Room | 3.51 m | 4.27 m | 3.51 m x 4.27 m |
| Main Level | Kitchen | 2.74 m | 2.59 m | 2.74 m x 2.59 m |
| Main Level | Bathroom | Measurements not available |
Contact Us
Contact us for more information

Eva Chen
Salesperson
1000 Innovation Dr, 5th Floor
Kanata, Ontario K2K 3E7
(613) 518-2008
(613) 800-3028

Wan Zhang
Salesperson
1000 Innovation Dr, 5th Floor
Kanata, Ontario K2K 3E7
(613) 518-2008
(613) 800-3028




























