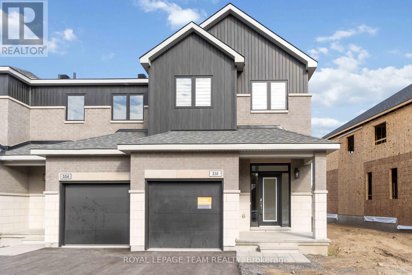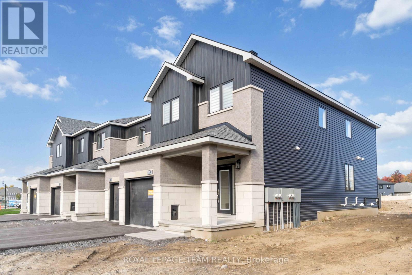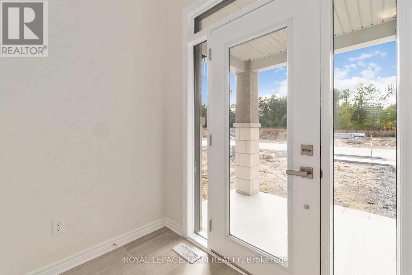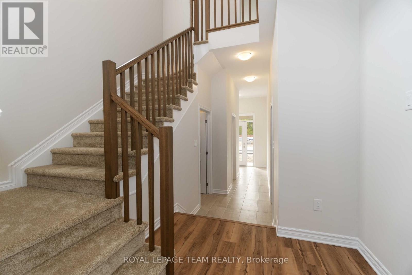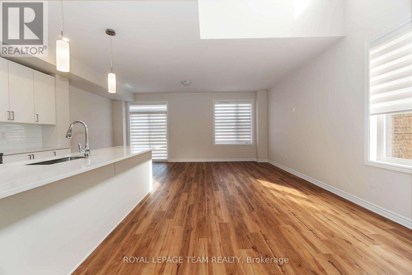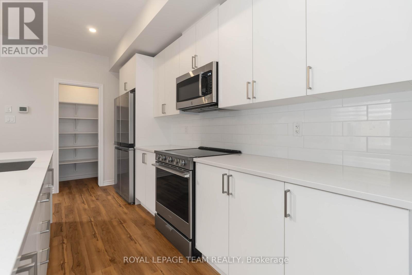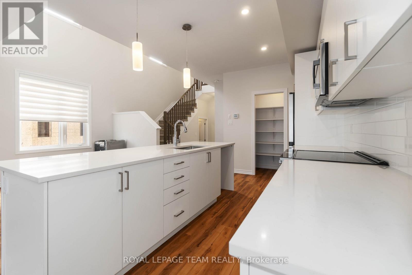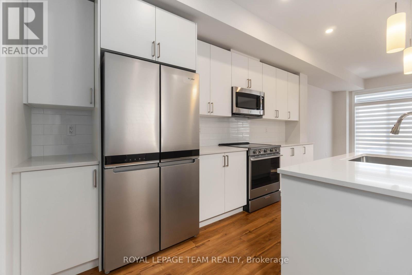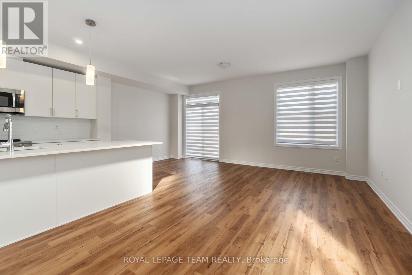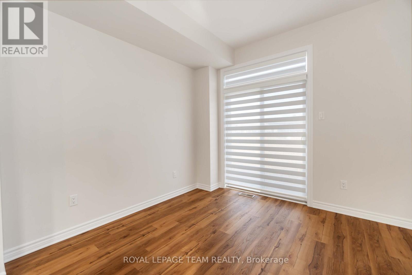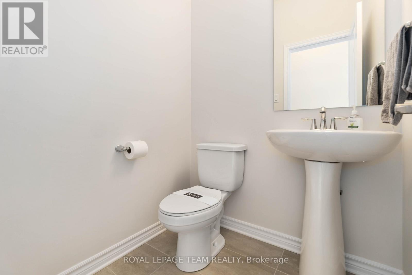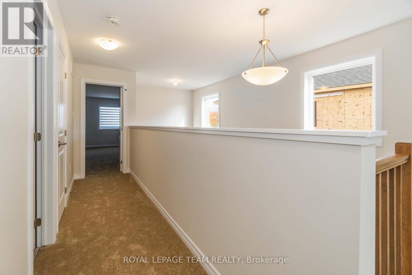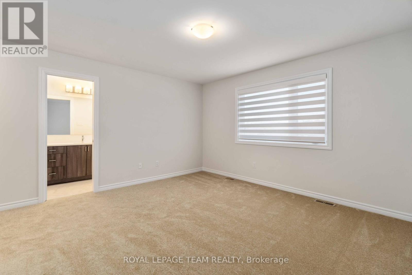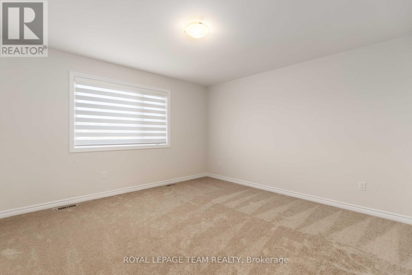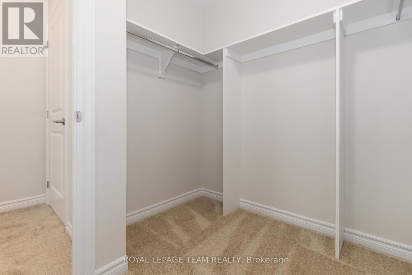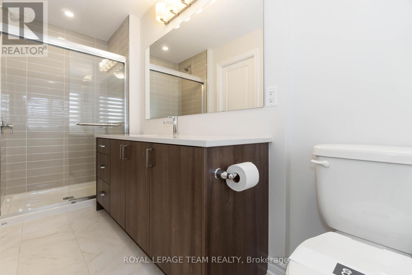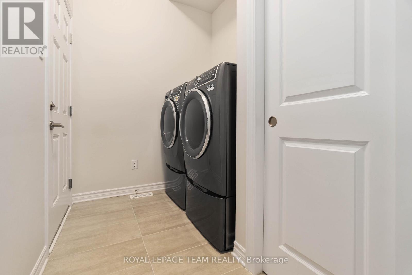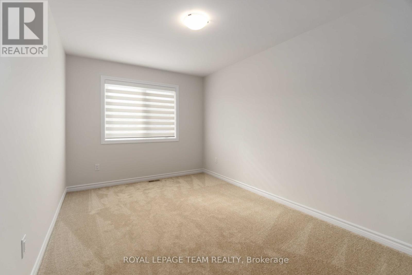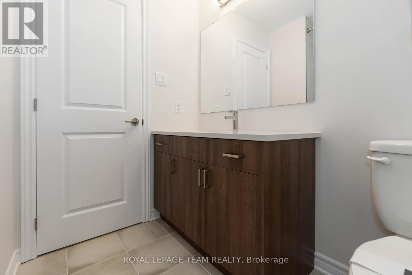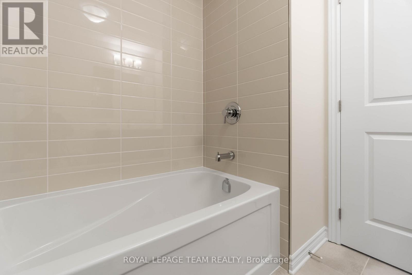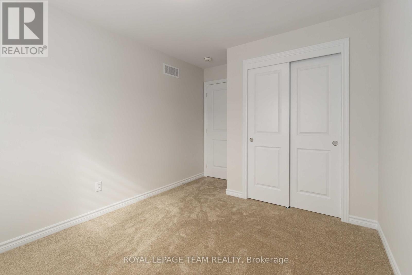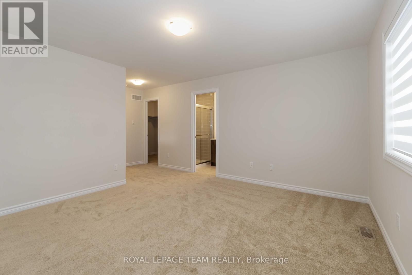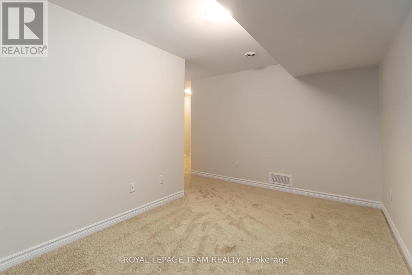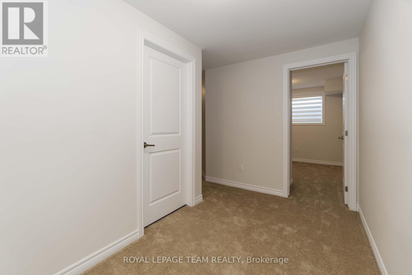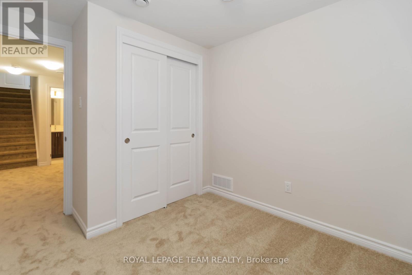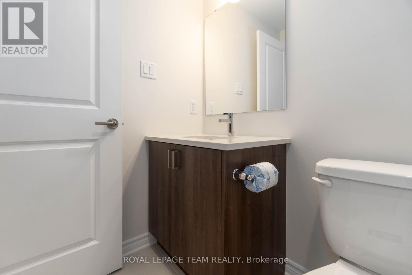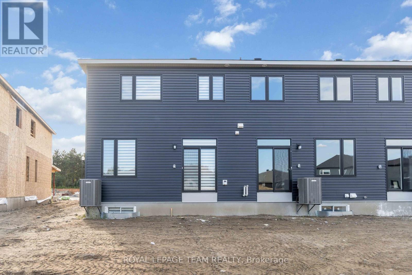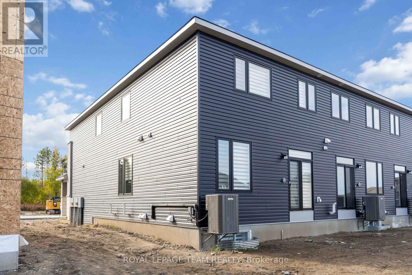358 Equinelle Drive North Grenville, Ontario K0G 1J0
$2,700 Monthly
Welcome to 358 Equinelle Dr! Available November 1st 2025 or sooner! A 2025 BUILT END UNIT TOWNHOME with 3+1 BEDROOMS, 3.5 BATHROOMS, located in the highly sought-after eQuinelle community. This spacious and modern home is perfect for those who value both comfort and style, with ample living space and luxurious finishes throughout. The kitchen is a chef's dream, featuring stainless steel appliances, and quartz countertops. Upstairs, you'll find three generously sized bedrooms, the primary bedroom boasts a walk-in closet and an en-suite. The other two bedrooms are equally impressive, with ample room. In the finished basement you will find a full BEDROOM + WASHROOM set, perfect for in-laws or teenagers! The true gem of this property is the eQuinelle community itself. Residents of this exclusive community enjoy access to a wide range of amenities, including a 18-hole championship golf course, fitness center, pool, and tennis courts. (Membership can be purchased through eQuinelle Centre) (optional) (id:19720)
Property Details
| MLS® Number | X12459076 |
| Property Type | Single Family |
| Community Name | 803 - North Grenville Twp (Kemptville South) |
| Equipment Type | Air Conditioner, Hrv, Water Heater, Furnace, Heat Pump |
| Features | Irregular Lot Size, In Suite Laundry |
| Parking Space Total | 3 |
| Rental Equipment Type | Air Conditioner, Hrv, Water Heater, Furnace, Heat Pump |
Building
| Bathroom Total | 4 |
| Bedrooms Above Ground | 3 |
| Bedrooms Below Ground | 1 |
| Bedrooms Total | 4 |
| Age | New Building |
| Basement Development | Finished |
| Basement Type | N/a (finished) |
| Construction Style Attachment | Attached |
| Cooling Type | Central Air Conditioning |
| Exterior Finish | Brick |
| Foundation Type | Brick |
| Half Bath Total | 1 |
| Heating Fuel | Natural Gas |
| Heating Type | Forced Air |
| Stories Total | 2 |
| Size Interior | 1,500 - 2,000 Ft2 |
| Type | Row / Townhouse |
| Utility Water | Municipal Water |
Parking
| Attached Garage | |
| Garage |
Land
| Acreage | No |
| Sewer | Sanitary Sewer |
| Size Depth | 115 Ft ,6 In |
| Size Frontage | 19 Ft ,10 In |
| Size Irregular | 19.9 X 115.5 Ft |
| Size Total Text | 19.9 X 115.5 Ft |
Rooms
| Level | Type | Length | Width | Dimensions |
|---|---|---|---|---|
| Second Level | Primary Bedroom | 4.22 m | 3.96 m | 4.22 m x 3.96 m |
| Second Level | Bedroom 2 | 2.87 m | 4.24 m | 2.87 m x 4.24 m |
| Second Level | Bedroom 3 | 2.87 m | 3.28 m | 2.87 m x 3.28 m |
| Basement | Recreational, Games Room | 5.46 m | 4.24 m | 5.46 m x 4.24 m |
| Basement | Bedroom | 2.72 m | 2.51 m | 2.72 m x 2.51 m |
| Main Level | Living Room | 5.87 m | 3.35 m | 5.87 m x 3.35 m |
| Main Level | Dining Room | 3.2 m | 3.35 m | 3.2 m x 3.35 m |
| Main Level | Kitchen | 2.67 m | 4.42 m | 2.67 m x 4.42 m |
Utilities
| Cable | Available |
| Electricity | Available |
| Sewer | Available |
Contact Us
Contact us for more information

Raj Sidhu
Broker
3101 Strandherd Drive, Suite 4
Ottawa, Ontario K2G 4R9
(613) 825-7653
(613) 825-8762
www.teamrealty.ca/

Divya Sathyamurthy
Salesperson
3101 Strandherd Drive, Suite 4
Ottawa, Ontario K2G 4R9
(613) 825-7653
(613) 825-8762
www.teamrealty.ca/


