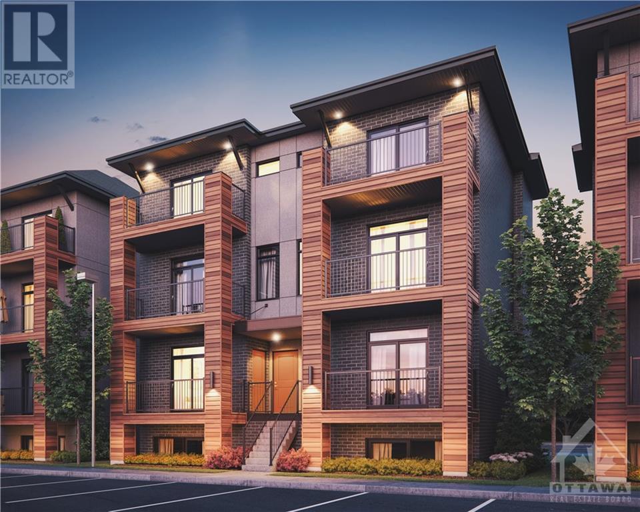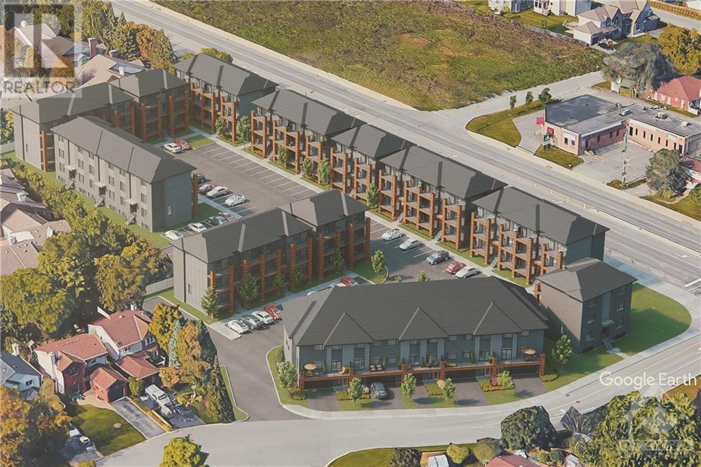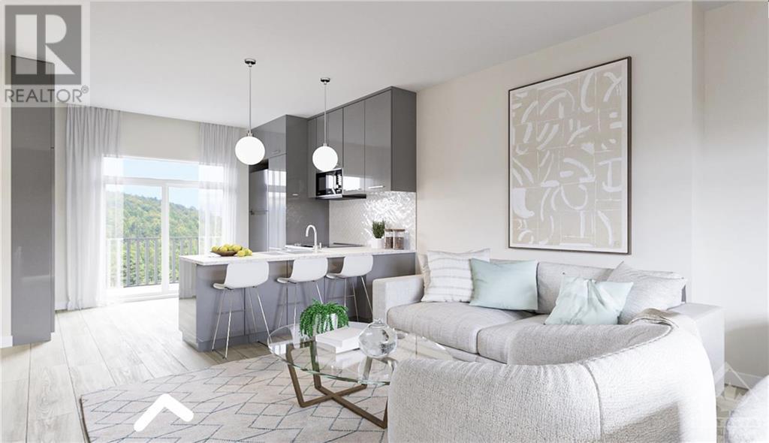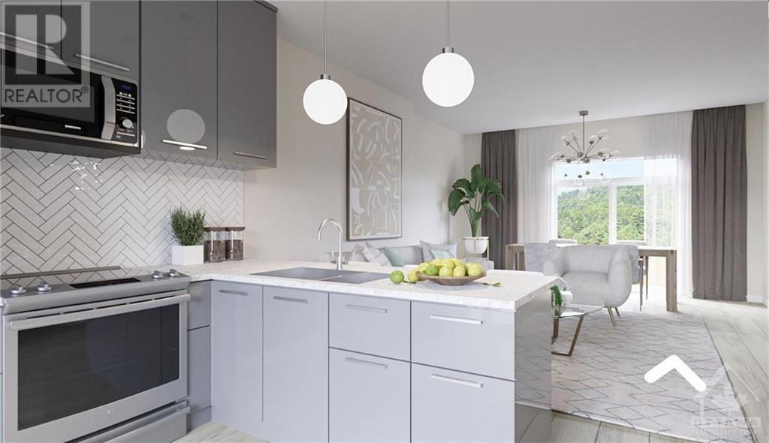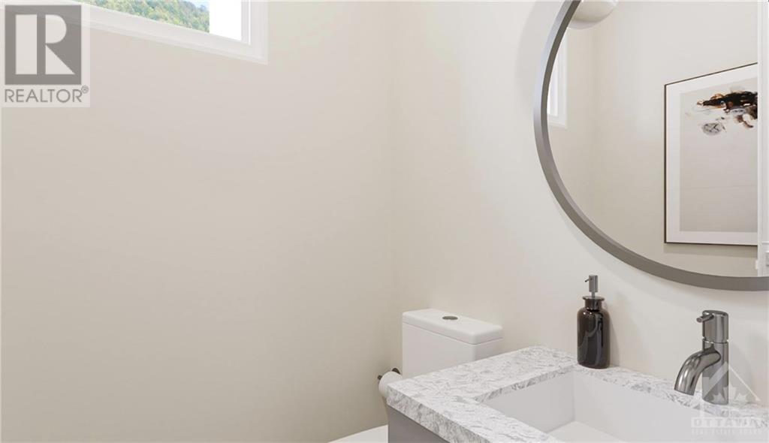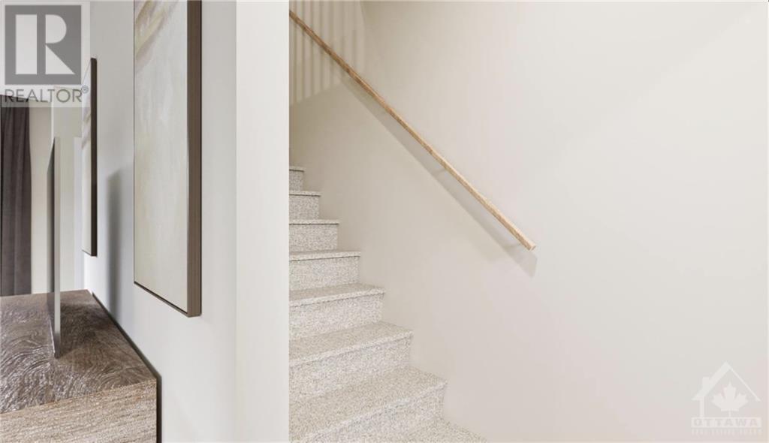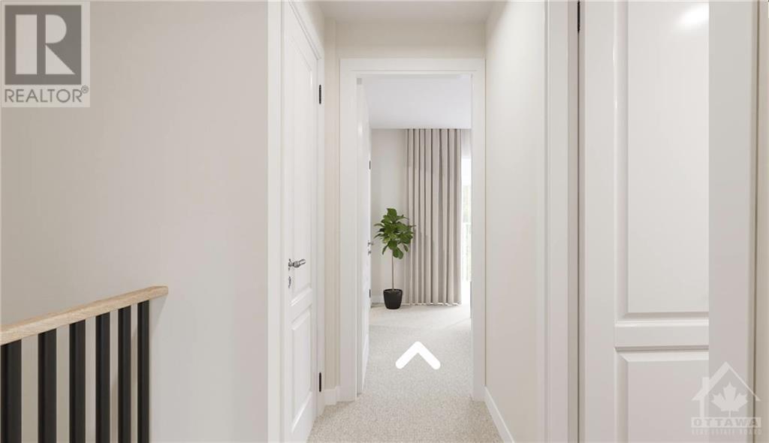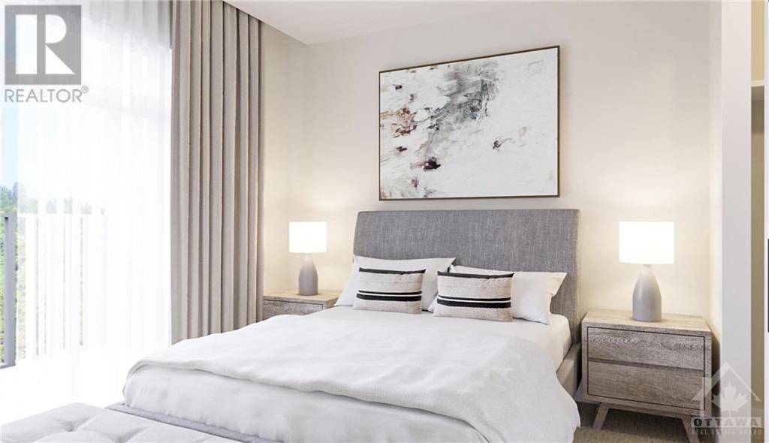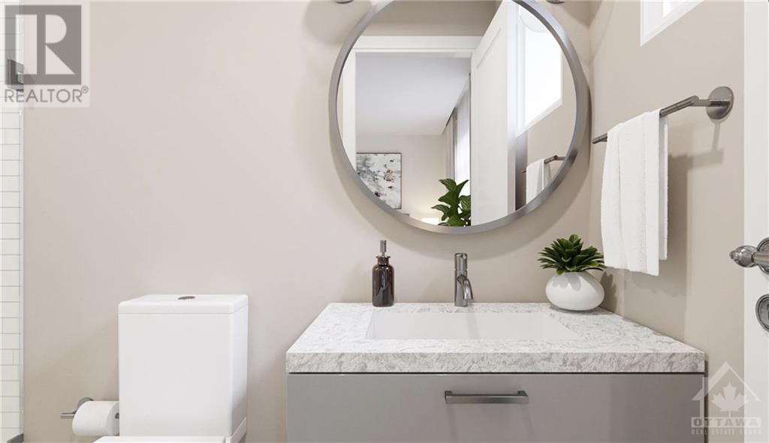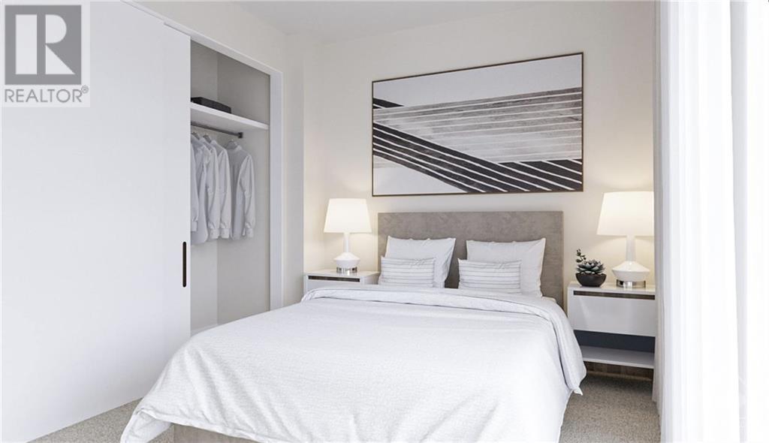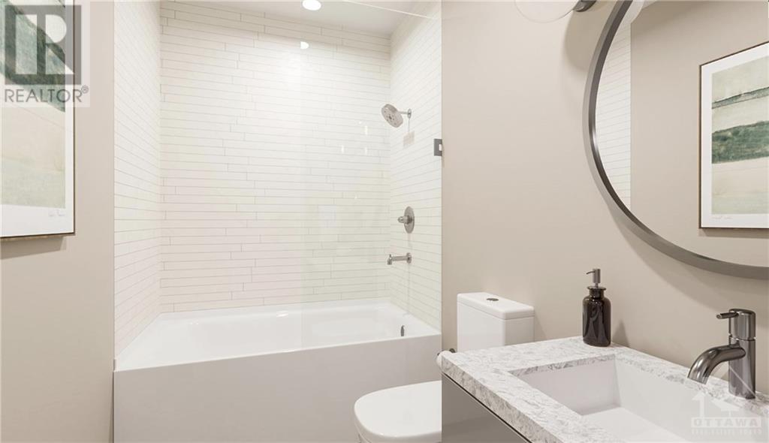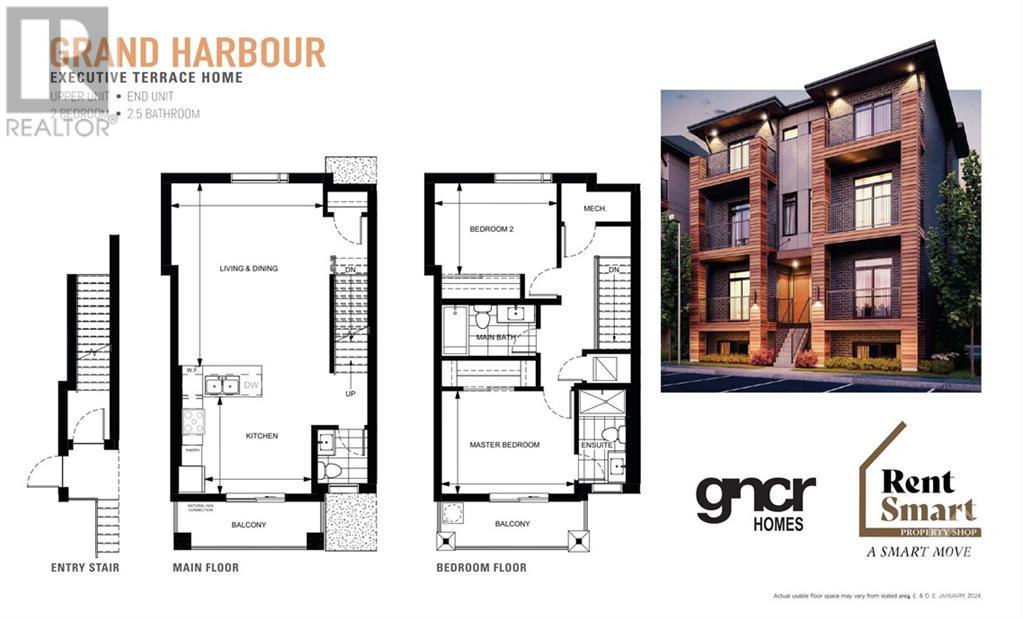359 Rhonda Stewart Private Stittsville, Ontario K2S 2Y6
$2,490 Monthly
The Perfect Rental Community in the Amberwood Community of Stittsville. Enjoy a boutique lifestyle steps to schools, shopping, coffee shops, transport, and recreation! Beautiful modern finishes, Designer kitchens with granite countertops, subway tile backsplash & stainless appliances. Walking distance to portions of the Trans-Canada Trail for outdoor enthusiasts. Suburban neighbourhood and community. Hydro, water & heat additional. All offers must include ID, proof of income, a full current credit report, from Equifax or Transunion, and a completed signed rental application for all applicants. Parking spot can be included for $50 per month. Photos have been digitally enhanced. This unit is a model home, the actual unit occupied by the tenant may vary. (id:19720)
Property Details
| MLS® Number | 1387790 |
| Property Type | Single Family |
| Neigbourhood | Amberwood |
| Amenities Near By | Golf Nearby, Public Transit, Recreation Nearby, Shopping |
Building
| Bathroom Total | 3 |
| Bedrooms Above Ground | 2 |
| Bedrooms Total | 2 |
| Amenities | Laundry - In Suite |
| Appliances | Refrigerator, Dishwasher, Dryer, Microwave Range Hood Combo, Stove, Washer, Blinds |
| Basement Development | Not Applicable |
| Basement Type | None (not Applicable) |
| Constructed Date | 2023 |
| Construction Style Attachment | Stacked |
| Cooling Type | Heat Pump |
| Exterior Finish | Brick, Wood Siding |
| Flooring Type | Wall-to-wall Carpet, Laminate, Ceramic |
| Half Bath Total | 1 |
| Heating Fuel | Natural Gas |
| Heating Type | Forced Air |
| Stories Total | 2 |
| Type | House |
| Utility Water | Municipal Water |
Parking
| Open | |
| Surfaced | |
| Visitor Parking |
Land
| Acreage | No |
| Land Amenities | Golf Nearby, Public Transit, Recreation Nearby, Shopping |
| Sewer | Municipal Sewage System |
| Size Irregular | * Ft X * Ft |
| Size Total Text | * Ft X * Ft |
| Zoning Description | Residential |
Rooms
| Level | Type | Length | Width | Dimensions |
|---|---|---|---|---|
| Second Level | Primary Bedroom | 13'1" x 9'8" | ||
| Second Level | 3pc Ensuite Bath | Measurements not available | ||
| Second Level | Bedroom | 9'6" x 9'0" | ||
| Second Level | Full Bathroom | Measurements not available | ||
| Second Level | Laundry Room | Measurements not available | ||
| Main Level | Living Room/dining Room | 14'4" x 18'3" | ||
| Main Level | Kitchen | 12'5" x 11'7" | ||
| Main Level | 2pc Bathroom | Measurements not available |
https://www.realtor.ca/real-estate/26783198/359-rhonda-stewart-private-stittsville-amberwood
Interested?
Contact us for more information

Marnie Bennett
Broker of Record
www.bennettpros.com/
https://www.facebook.com/BennettPropertyShop/
https://www.linkedin.com/company/bennett-real-estate-professionals/
https://twitter.com/Bennettpros
1194 Carp Rd
Ottawa, Ontario K2S 1B9
(613) 233-8606
(613) 383-0388
Catherine Worrick
Salesperson
bennettpros.com/
1194 Carp Rd
Ottawa, Ontario K2S 1B9
(613) 233-8606
(613) 383-0388


