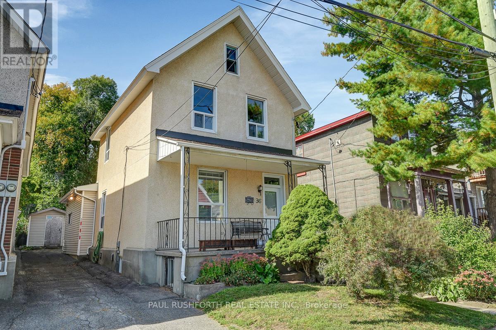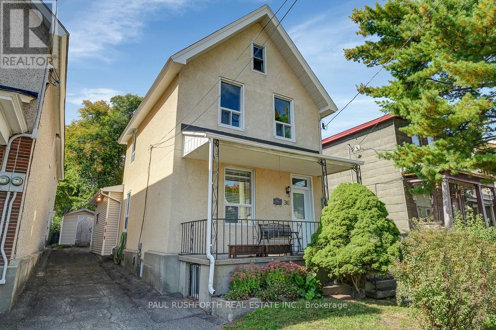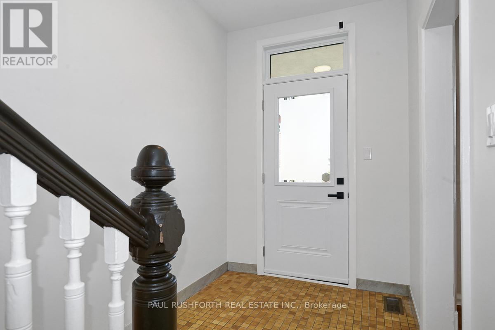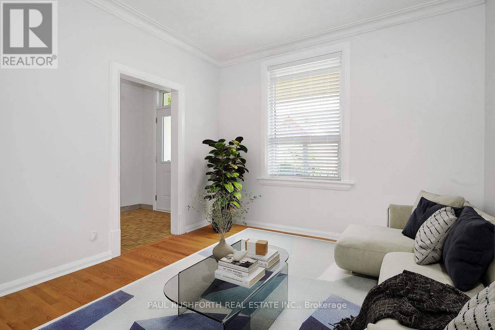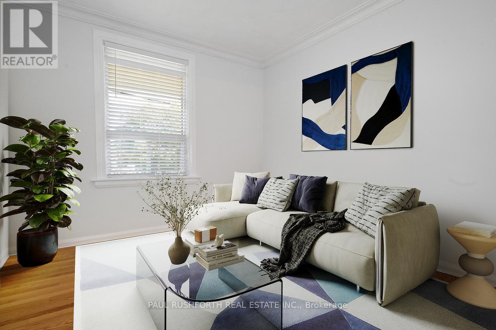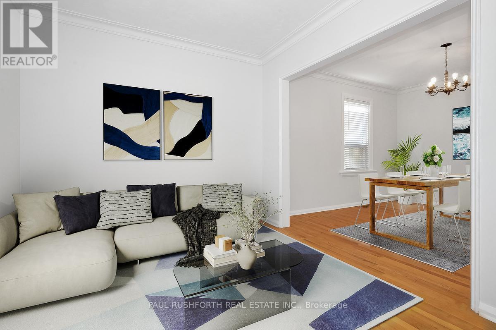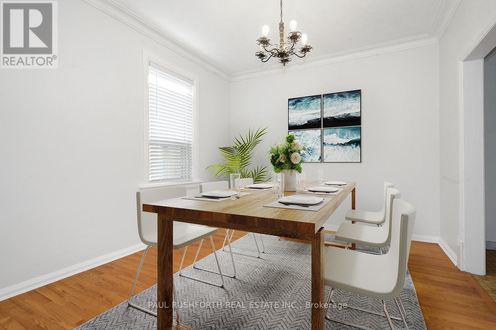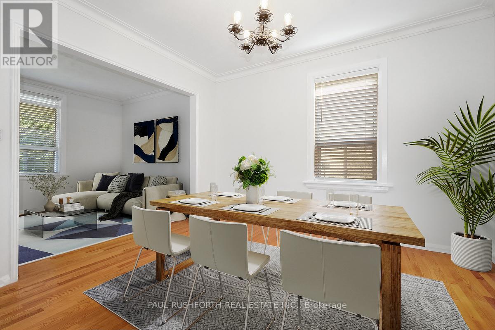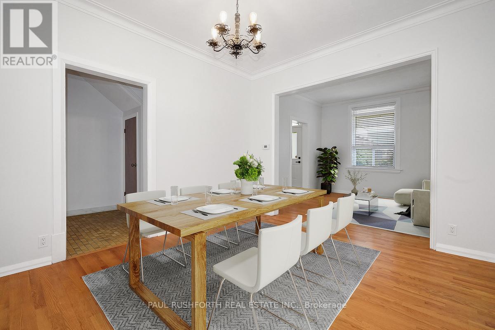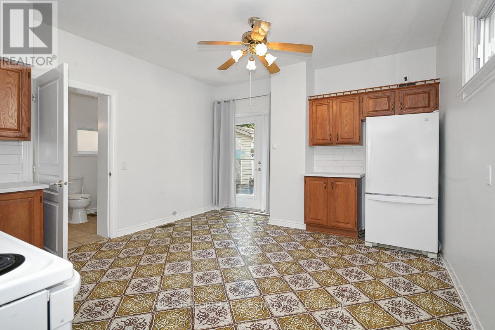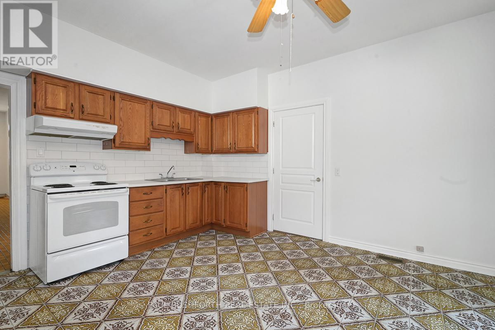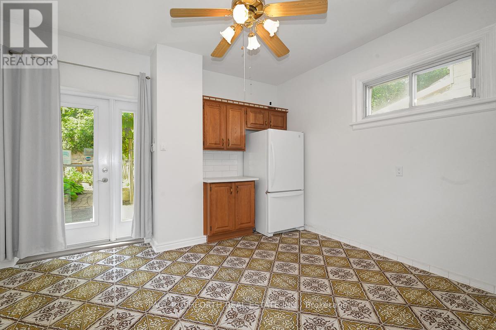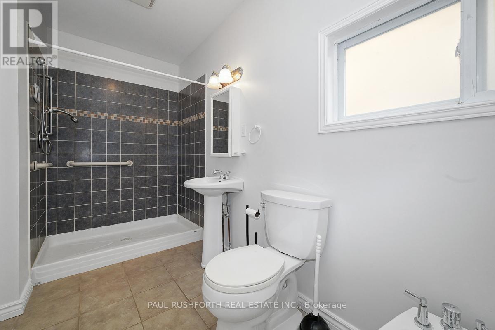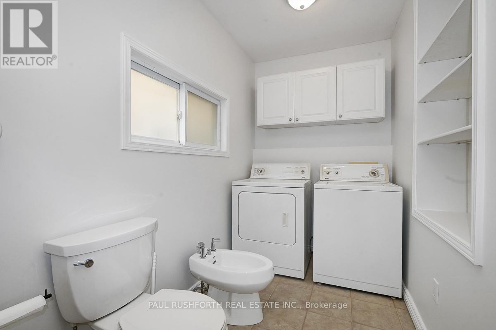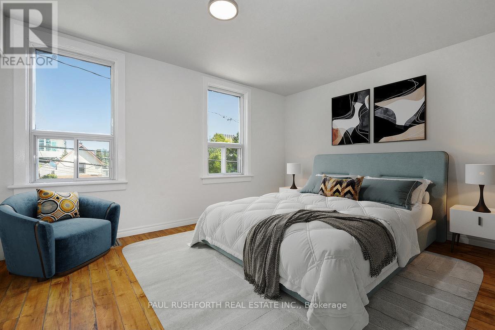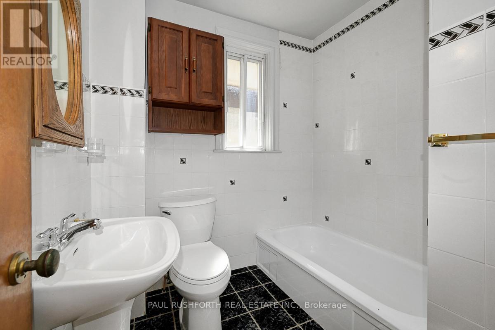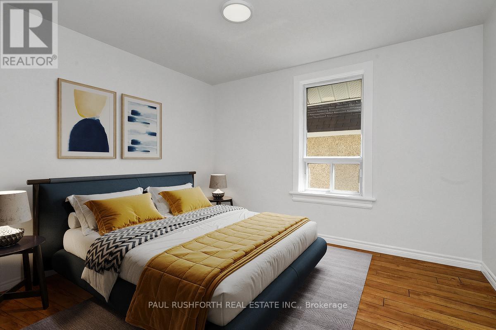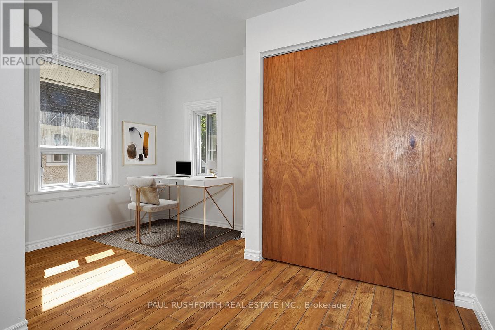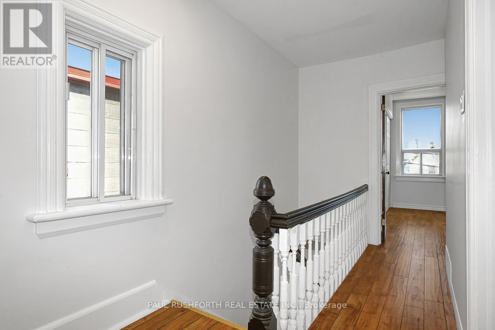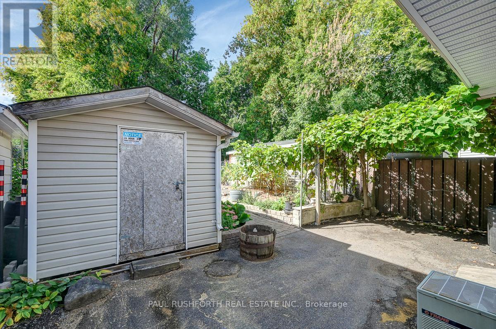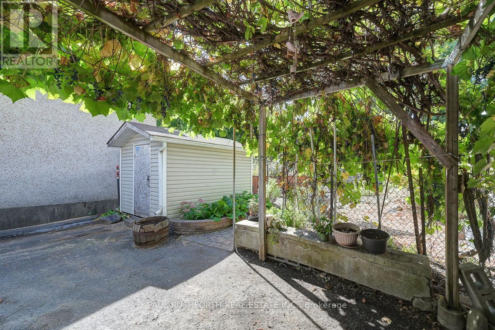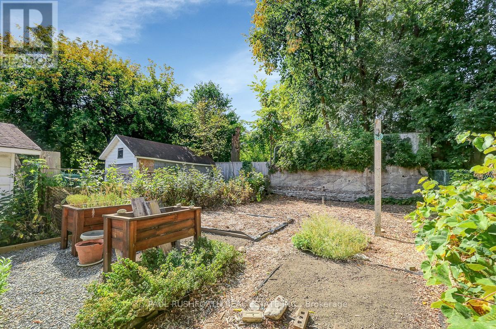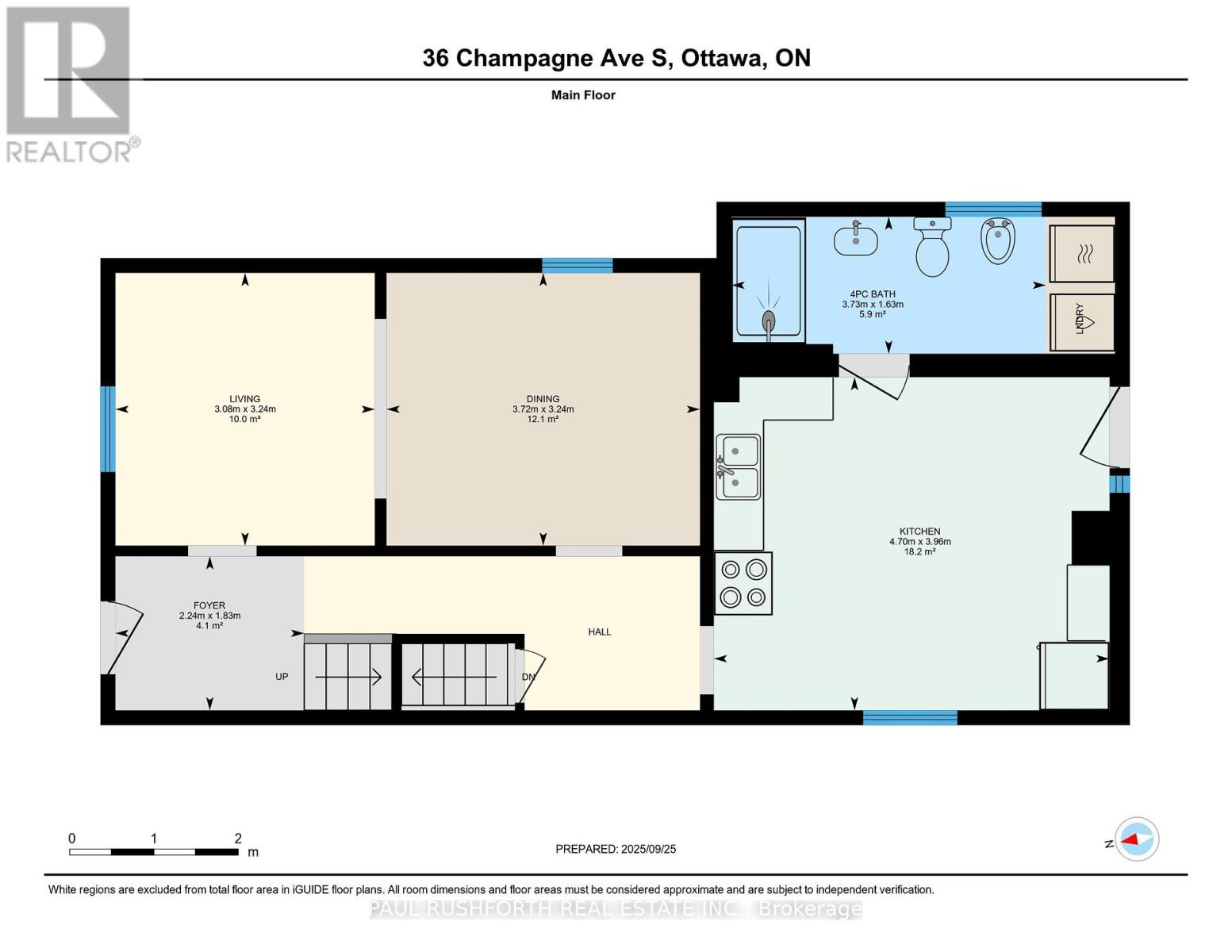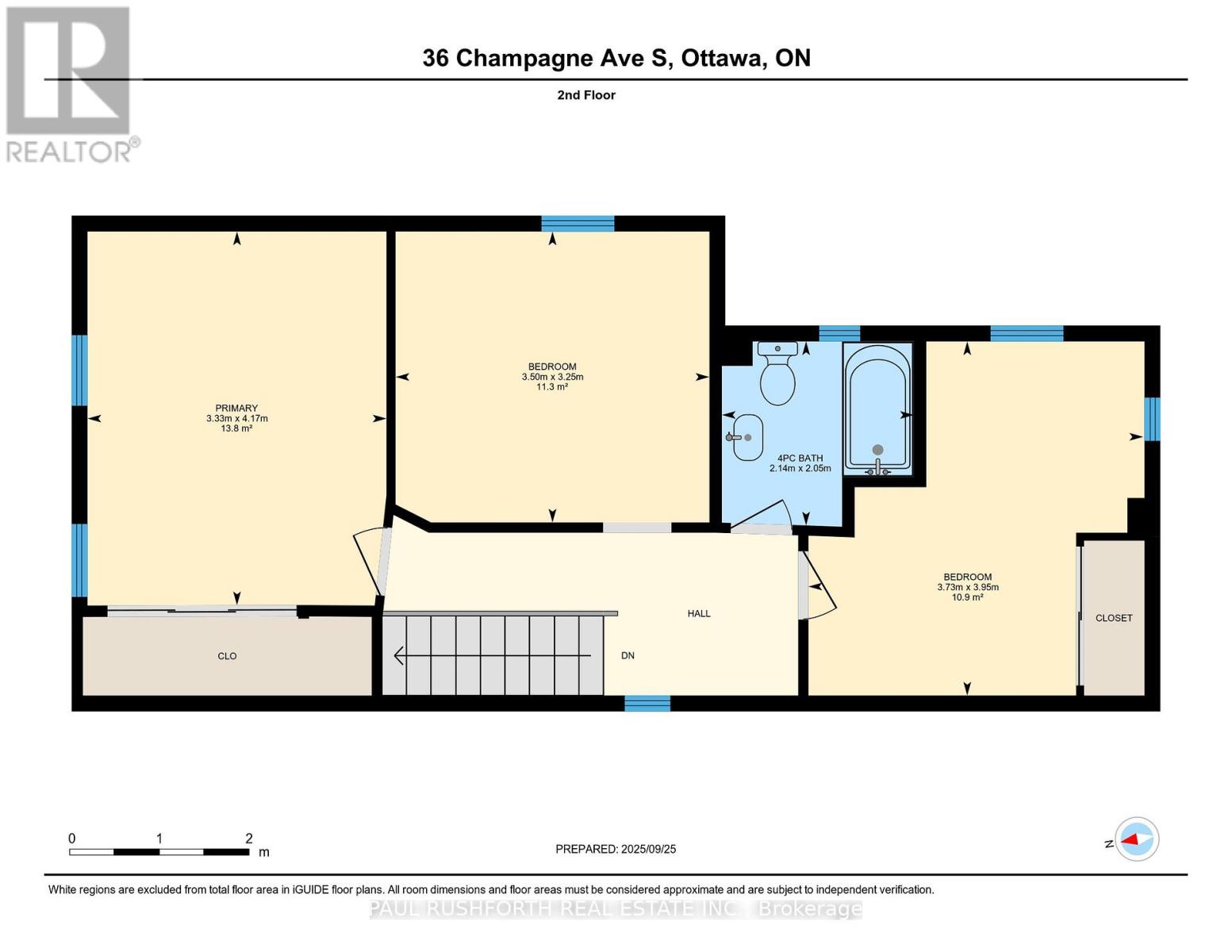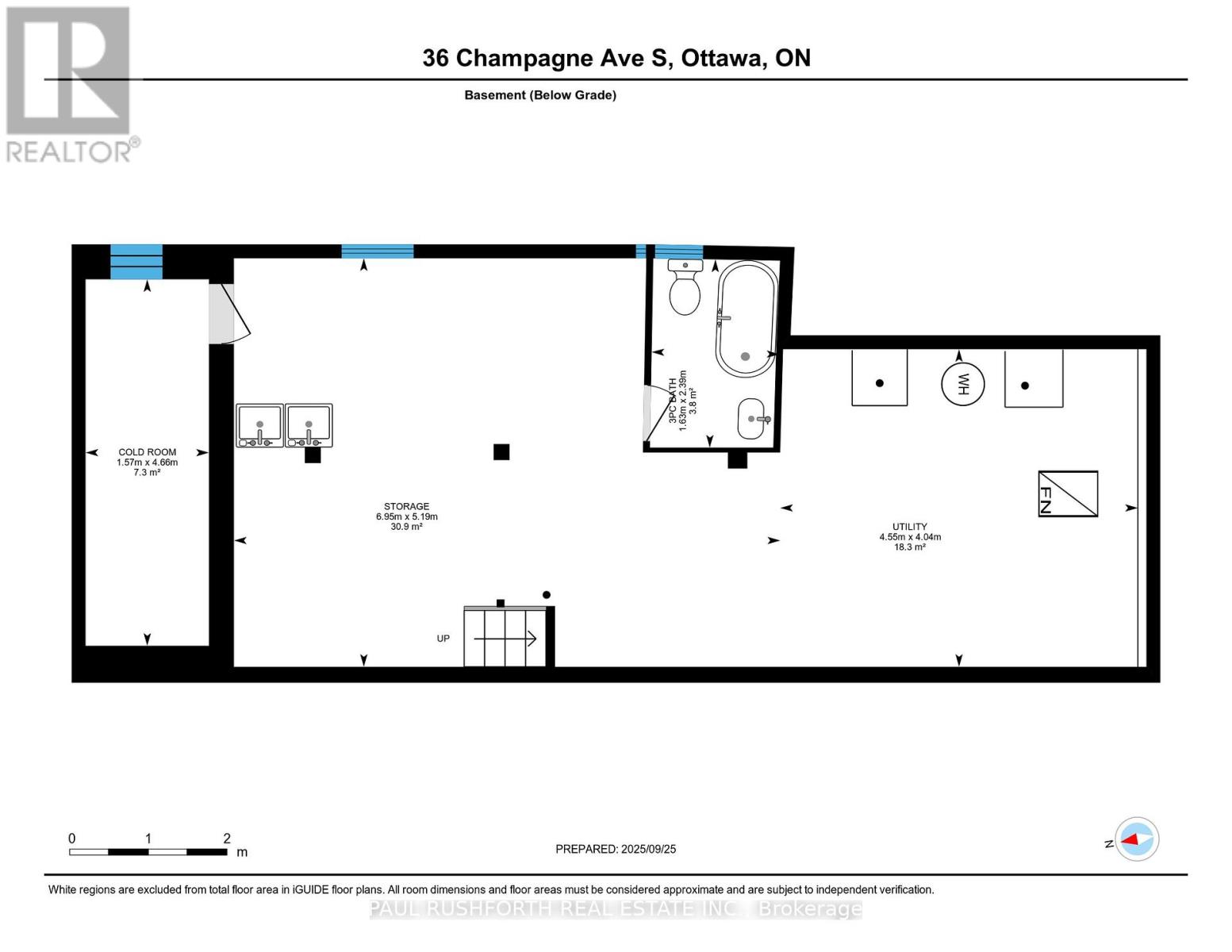36 Champagne Avenue S Ottawa, Ontario K1S 4P2
$819,900
Welcome to this beautiful detached home in one of Ottawa's most sought after locations. Offering 3 bedrooms and 3 baths, this property combines timeless character with modern comfort in a setting you'll love to call home. Step inside to discover ten foot ceilings in the living and dining areas, creating a bright and airy atmosphere perfect for both everyday living and entertaining. The spacious kitchen features a cozy eat-in area and opens directly to a private, serene backyard, an ideal retreat for relaxing or hosting guests. Upstairs, you'll find three generously sized bedrooms and a full bath, providing plenty of space for family or guests. Hardwood flooring flows seamlessly through both the main and second levels, and the home has been freshly painted throughout for a clean, move in ready appeal. Located in the vibrant heart of Preston, this home offers the perfect balance of charm, space, and convenience. Close to schools, parks, shopping, and all amenities. Don't miss your chance to own this inviting property in a highly desirable community! Some photos have been virtually staged. (id:19720)
Property Details
| MLS® Number | X12428261 |
| Property Type | Single Family |
| Community Name | 4503 - West Centre Town |
| Equipment Type | Water Heater |
| Features | Carpet Free |
| Parking Space Total | 3 |
| Rental Equipment Type | Water Heater |
Building
| Bathroom Total | 3 |
| Bedrooms Above Ground | 3 |
| Bedrooms Total | 3 |
| Appliances | Blinds, Dryer, Hood Fan, Storage Shed, Stove, Washer, Refrigerator |
| Basement Development | Unfinished |
| Basement Type | Crawl Space (unfinished) |
| Construction Style Attachment | Detached |
| Cooling Type | Central Air Conditioning |
| Exterior Finish | Stone |
| Foundation Type | Stone |
| Heating Fuel | Natural Gas |
| Heating Type | Forced Air |
| Stories Total | 2 |
| Size Interior | 1,100 - 1,500 Ft2 |
| Type | House |
| Utility Water | Municipal Water |
Parking
| No Garage |
Land
| Acreage | No |
| Sewer | Sanitary Sewer |
| Size Depth | 118 Ft ,6 In |
| Size Frontage | 30 Ft |
| Size Irregular | 30 X 118.5 Ft |
| Size Total Text | 30 X 118.5 Ft |
Rooms
| Level | Type | Length | Width | Dimensions |
|---|---|---|---|---|
| Second Level | Bathroom | 2.05 m | 2.14 m | 2.05 m x 2.14 m |
| Second Level | Bedroom 3 | 3.95 m | 3.73 m | 3.95 m x 3.73 m |
| Second Level | Bedroom 2 | 3.25 m | 3.5 m | 3.25 m x 3.5 m |
| Second Level | Primary Bedroom | 4.17 m | 3.33 m | 4.17 m x 3.33 m |
| Basement | Cold Room | 4.66 m | 1.57 m | 4.66 m x 1.57 m |
| Basement | Utility Room | 4.04 m | 4.55 m | 4.04 m x 4.55 m |
| Basement | Bathroom | 2.39 m | 1.63 m | 2.39 m x 1.63 m |
| Main Level | Bathroom | 1.63 m | 3.73 m | 1.63 m x 3.73 m |
| Main Level | Dining Room | 3.24 m | 3.72 m | 3.24 m x 3.72 m |
| Main Level | Foyer | 1.83 m | 2.24 m | 1.83 m x 2.24 m |
| Main Level | Kitchen | 3.96 m | 4.7 m | 3.96 m x 4.7 m |
| Main Level | Living Room | 3.24 m | 3.08 m | 3.24 m x 3.08 m |
https://www.realtor.ca/real-estate/28916282/36-champagne-avenue-s-ottawa-4503-west-centre-town
Contact Us
Contact us for more information

Paul Deek
Salesperson
3002 St. Joseph Blvd.
Ottawa, Ontario K1E 1E2
(613) 590-9393
(613) 590-1313

Paul Rushforth
Broker of Record
www.paulrushforth.com/
3002 St. Joseph Blvd.
Ottawa, Ontario K1E 1E2
(613) 590-9393
(613) 590-1313


