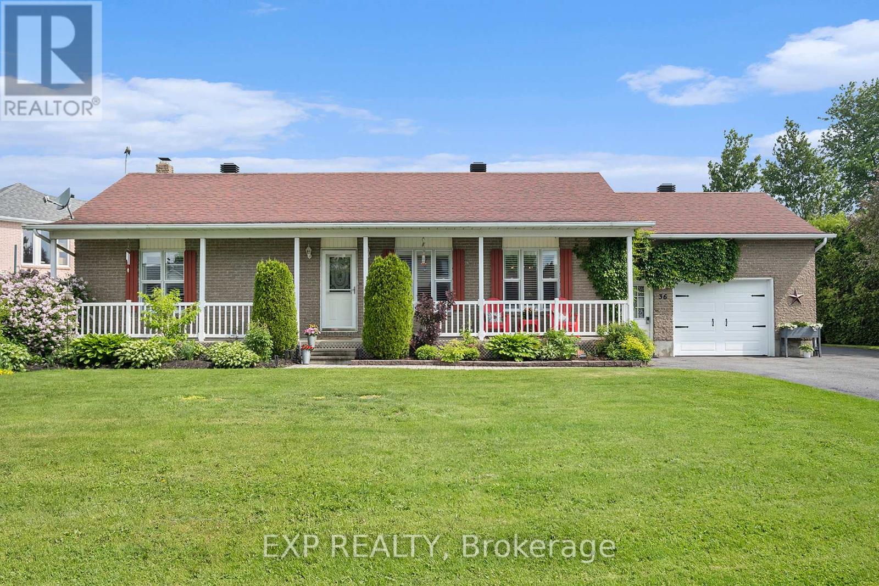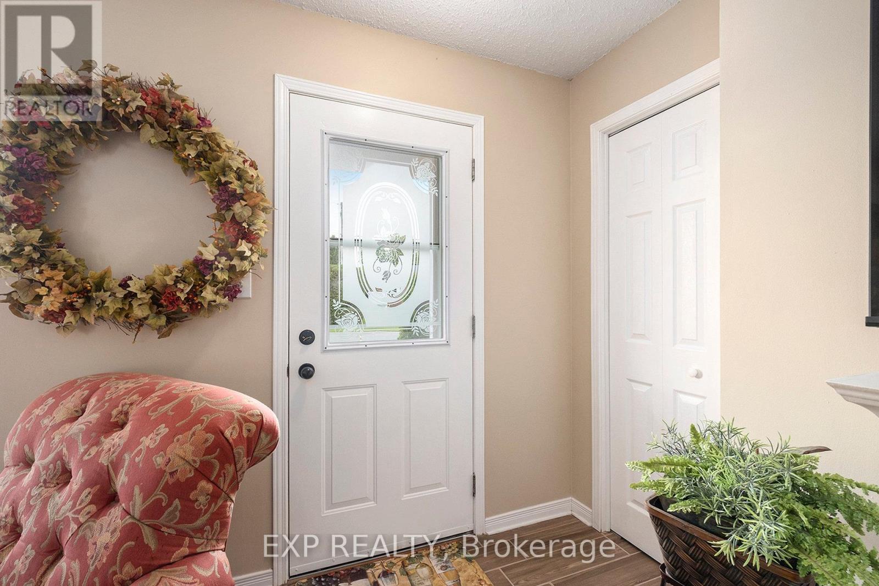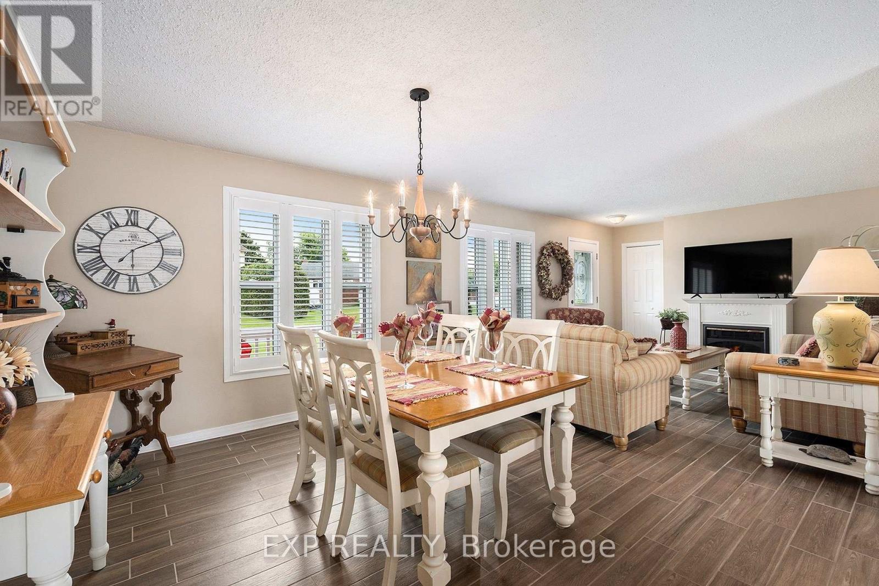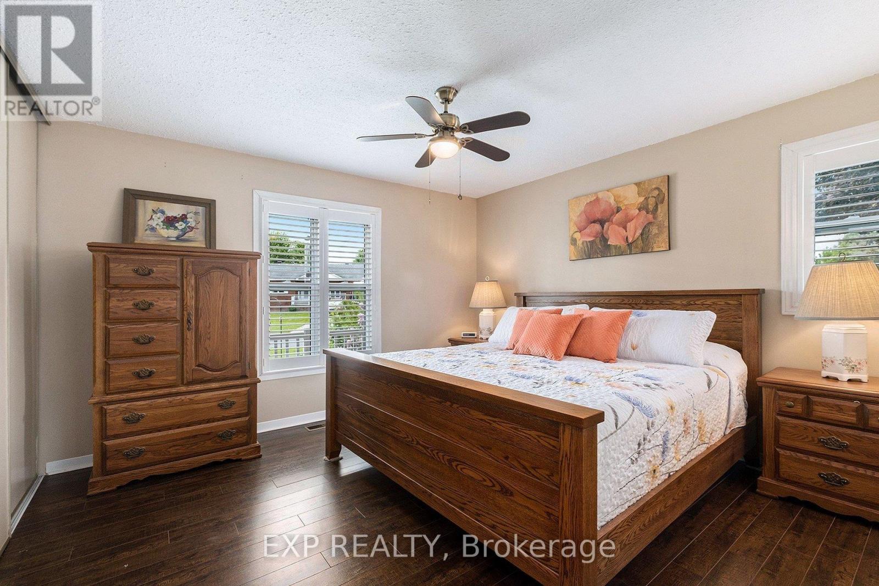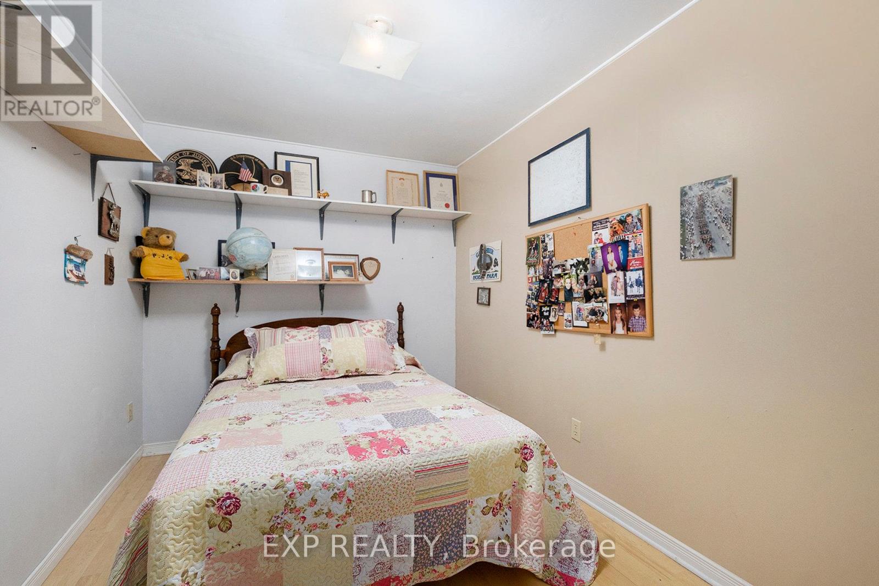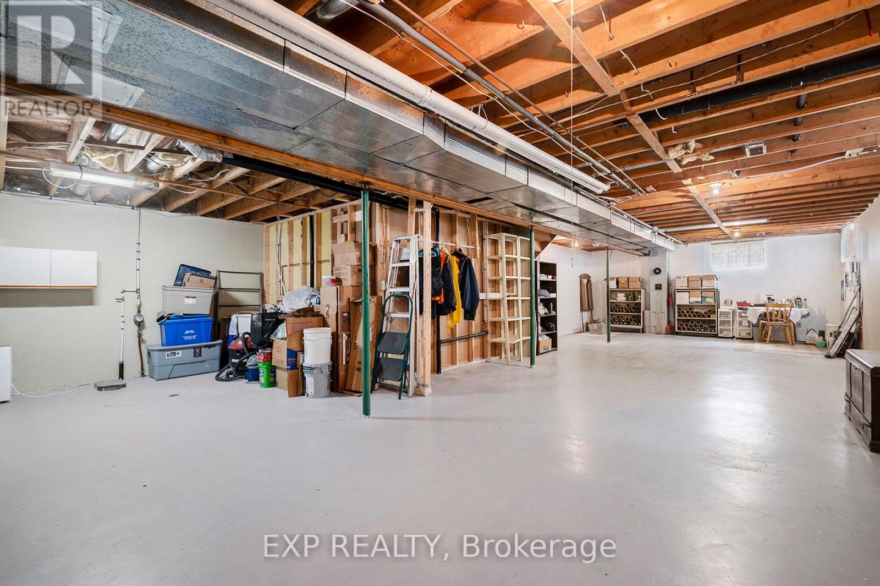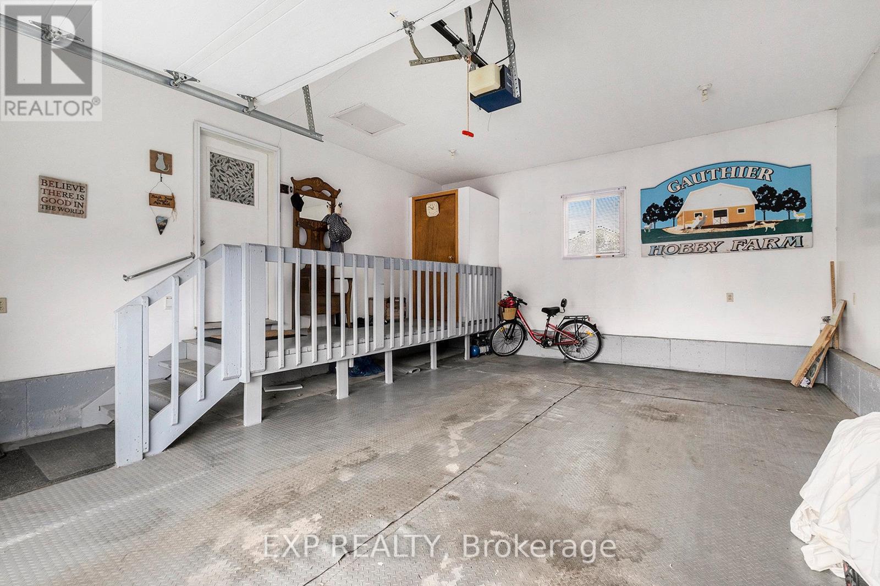36 Desnoyers Street Casselman, Ontario K0A 1M0
$594,000
With all the amenities you could need right on your doorstep this 3 bed, 2 bath detached bungalow in the heart of Casselman is a great turnkey option for anyone looking to call the area home! Enter on the main level to discover a bright living/dining space overlooked by kitchen w/ ample cabinetry, breakfast bar seating and direct access to the rear deck. Head onwards to find 3 bedrooms served by a full bath/laundry. More space awaits in the partially finished basement w/ recreation room, den space & custom 3pc bathroom - a great multi use space that could easily accommodate working from home, relaxing or whatever suits your needs. Step outside to your private landscaped backyard - an ideal space to relax, garden or entertain. Enjoy the spacious deck, lush green lawn and there's plenty of room for those with a green thumb to dabble to the their hearts content. The attached garage is fully finished with inside entry, while the detached garage can park an additional vehicle with - both great parking and/or storage options. New windows (minus basement) 2024. Roof 2017 approx. Furnace 2013. Just minutes from all local amenities such as CanadianTire, pharmacy, doctor clinic, Tim Hortons, Metro & lots more while schools, sports complex, golf courses, parks are all also within easy reach! You will also benefit from easy access to highway 417. Book your showing today! (id:19720)
Property Details
| MLS® Number | X12202784 |
| Property Type | Single Family |
| Community Name | 604 - Casselman |
| Features | Irregular Lot Size |
| Parking Space Total | 8 |
Building
| Bathroom Total | 2 |
| Bedrooms Above Ground | 3 |
| Bedrooms Total | 3 |
| Appliances | Garage Door Opener Remote(s), Blinds, Dryer, Garage Door Opener, Hood Fan, Stove, Washer, Refrigerator |
| Architectural Style | Bungalow |
| Basement Development | Partially Finished |
| Basement Type | Full (partially Finished) |
| Construction Style Attachment | Detached |
| Cooling Type | Central Air Conditioning |
| Exterior Finish | Brick, Vinyl Siding |
| Foundation Type | Poured Concrete |
| Heating Fuel | Natural Gas |
| Heating Type | Forced Air |
| Stories Total | 1 |
| Size Interior | 1,100 - 1,500 Ft2 |
| Type | House |
| Utility Water | Municipal Water |
Parking
| Garage |
Land
| Acreage | No |
| Fence Type | Fenced Yard |
| Sewer | Sanitary Sewer |
| Size Depth | 100 Ft |
| Size Frontage | 72 Ft ,10 In |
| Size Irregular | 72.9 X 100 Ft |
| Size Total Text | 72.9 X 100 Ft |
Rooms
| Level | Type | Length | Width | Dimensions |
|---|---|---|---|---|
| Lower Level | Recreational, Games Room | 8.5 m | 5.28 m | 8.5 m x 5.28 m |
| Lower Level | Den | 3.1 m | 2.64 m | 3.1 m x 2.64 m |
| Main Level | Living Room | 4.32 m | 6.68 m | 4.32 m x 6.68 m |
| Main Level | Kitchen | 4.1 m | 3.31 m | 4.1 m x 3.31 m |
| Main Level | Dining Room | 3.51 m | 4.71 m | 3.51 m x 4.71 m |
| Main Level | Primary Bedroom | 4.01 m | 4.72 m | 4.01 m x 4.72 m |
| Main Level | Bedroom 2 | 2.64 m | 3.31 m | 2.64 m x 3.31 m |
| Main Level | Bedroom 3 | 3.16 m | 3.21 m | 3.16 m x 3.21 m |
https://www.realtor.ca/real-estate/28430107/36-desnoyers-street-casselman-604-casselman
Contact Us
Contact us for more information

J.f. Perras
Salesperson
www.perrasmoore.ca/
343 Preston Street, 11th Floor
Ottawa, Ontario K1S 1N4
(866) 530-7737
(647) 849-3180

Scott Moore
Salesperson
www.perrasmoore.ca/
343 Preston Street, 11th Floor
Ottawa, Ontario K1S 1N4
(866) 530-7737
(647) 849-3180



