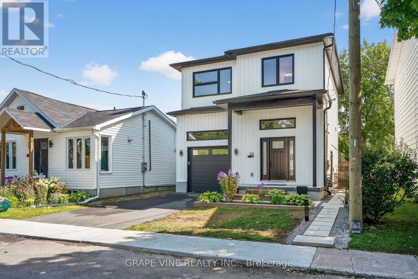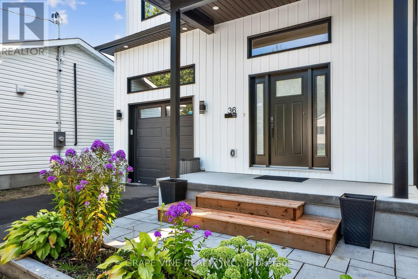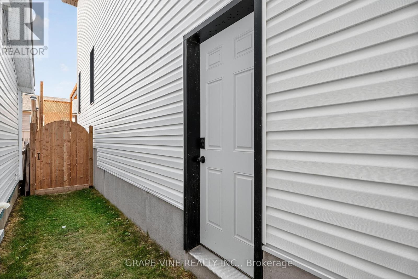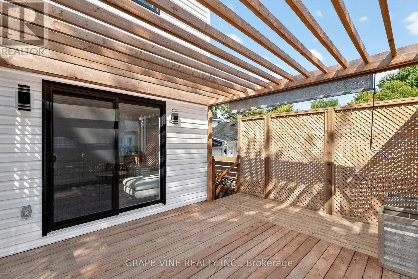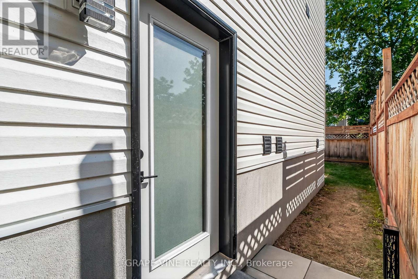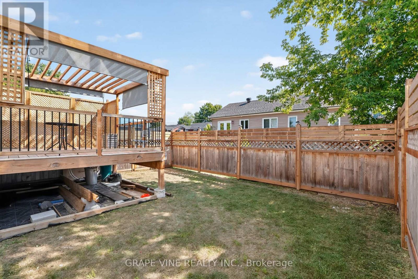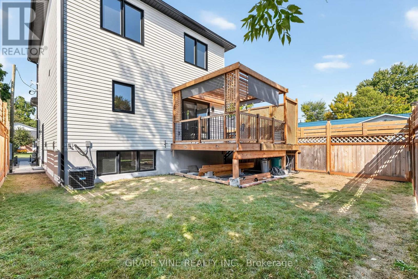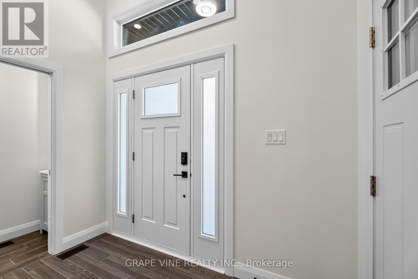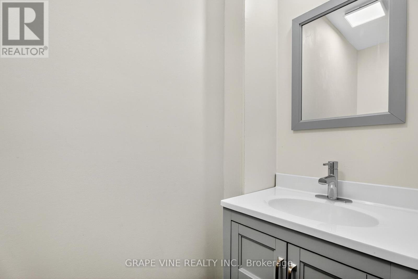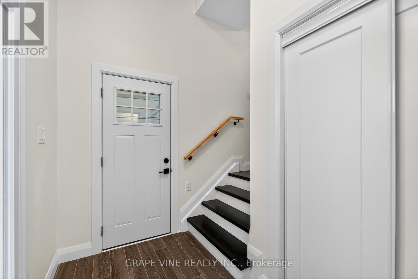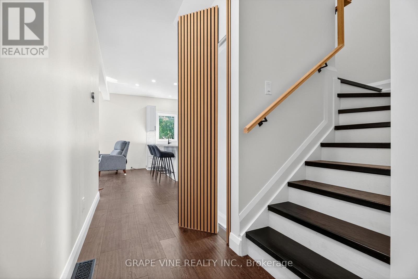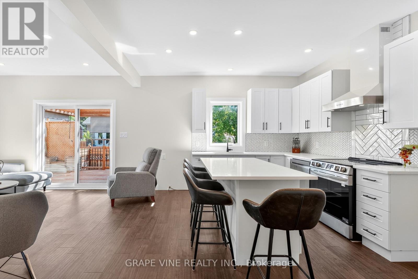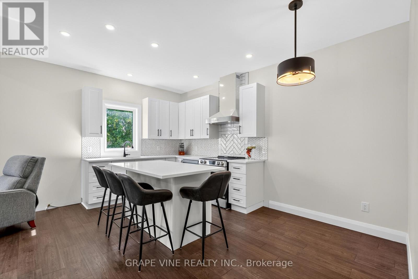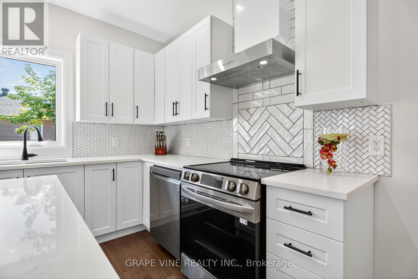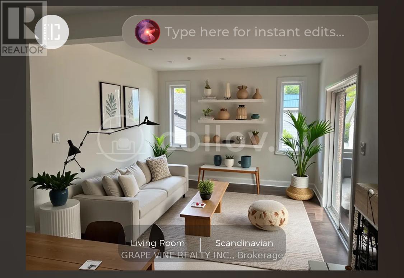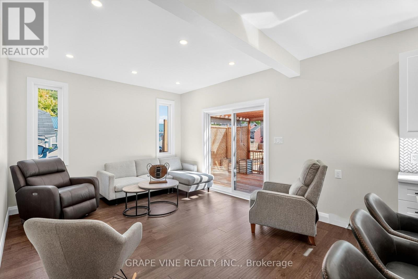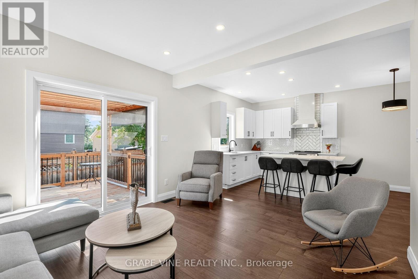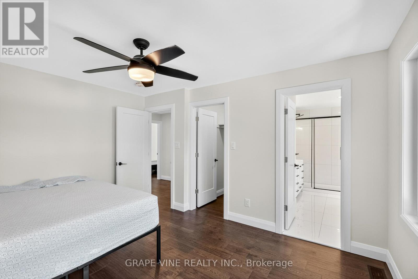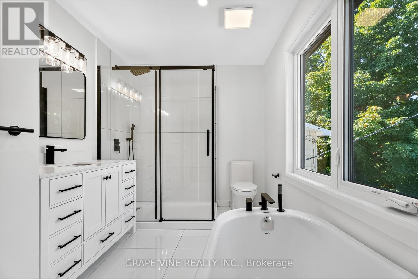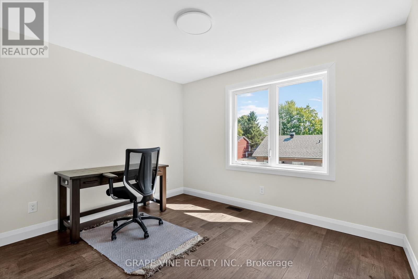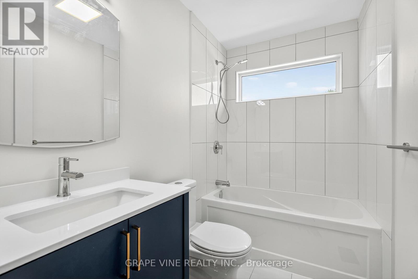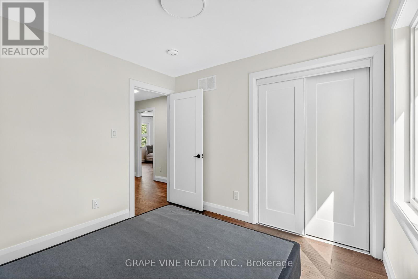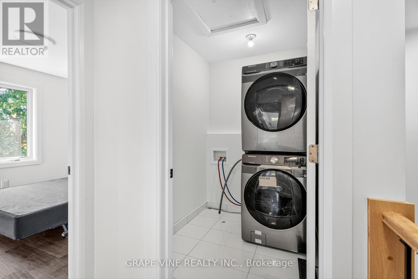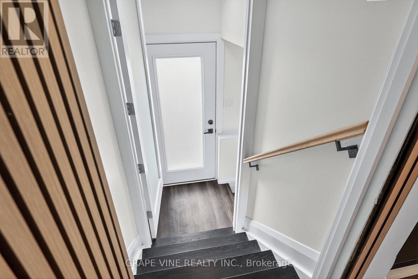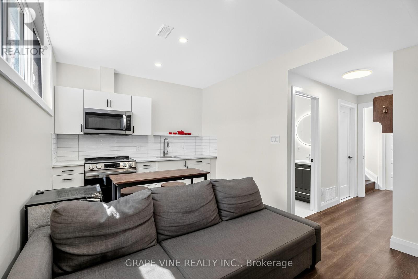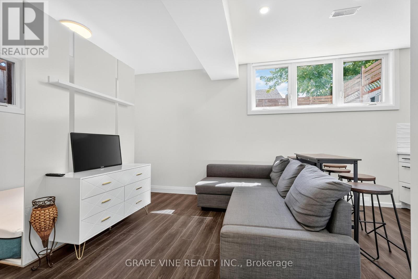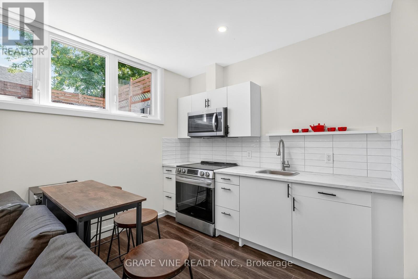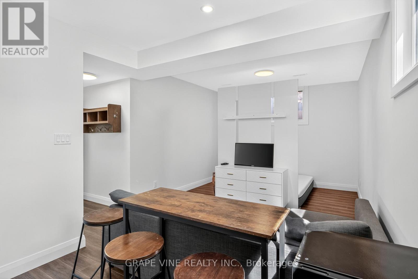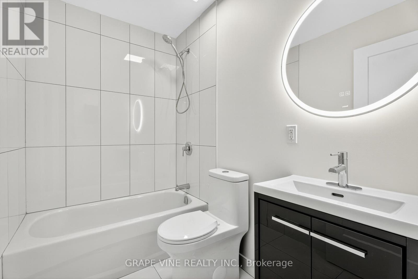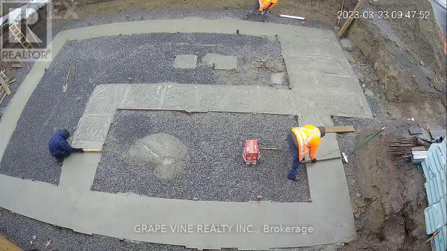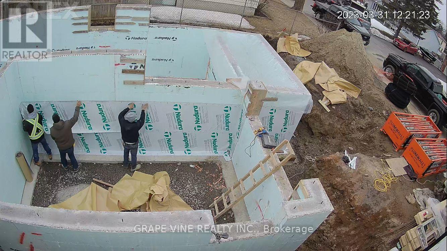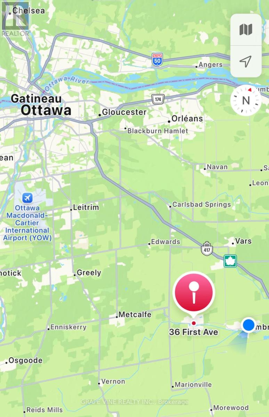36 First Avenue Russell, Ontario K4R 1C9
$674,999
Location: In Russell, a desirable community. Walking distance to schools, arena, groceries, restaurants, and many others. Condition: Built late 2023 and receive occupancy permit Jan 2024, luxury build, already finished and ready to move in. Layout & design:9-foot ceiling fully finished Basement has an in-law suite with large windows, side entrance, kitchenette, and full bath (could be rented out or used for family).9-foot ceiling Bright, open-concept main floor with engineered hardwood, oak staircase and a Chefs kitchen with quartz counters, tall cabinets, large island, and premium appliances included. and a space for an eating/dining area Upstairs:3 spacious bedrooms, 2 full baths, laundry room. Primary suite with walk-in closet and spa-like ensuite. Outdoor space:12x16 deck with privacy screens, pergola, gas BBQ hookup. Fully fenced yard (cedar fencing and extended privacy screening) and paved driveway. Extra features & quality build: Solid IC foundation.R50/R60 insulation (energy efficiency). 200-amp electrical service generator ready panel. all around Gutters with leaf protection Keyless entry on all doors - Wifi in-law suite door lock Wi-Fi garage door opener, Nest thermostat, central humidifier, and more. Why wait to build? This is a showstopper and ready for you to move in. (id:19720)
Property Details
| MLS® Number | X12346183 |
| Property Type | Single Family |
| Community Name | 601 - Village of Russell |
| Amenities Near By | Park, Schools |
| Community Features | School Bus, Community Centre |
| Features | Guest Suite, In-law Suite |
| Parking Space Total | 2 |
Building
| Bathroom Total | 4 |
| Bedrooms Above Ground | 3 |
| Bedrooms Below Ground | 1 |
| Bedrooms Total | 4 |
| Amenities | Fireplace(s) |
| Appliances | Dishwasher, Dryer, Humidifier, Microwave, Stove, Washer, Refrigerator |
| Basement Type | Full |
| Construction Style Attachment | Detached |
| Cooling Type | Central Air Conditioning |
| Exterior Finish | Vinyl Siding |
| Fireplace Present | Yes |
| Foundation Type | Poured Concrete, Insulated Concrete Forms |
| Half Bath Total | 1 |
| Heating Fuel | Natural Gas |
| Heating Type | Forced Air |
| Stories Total | 2 |
| Size Interior | 1,100 - 1,500 Ft2 |
| Type | House |
| Utility Water | Municipal Water |
Parking
| Attached Garage | |
| Garage |
Land
| Acreage | No |
| Fence Type | Fenced Yard |
| Land Amenities | Park, Schools |
| Landscape Features | Landscaped |
| Sewer | Sanitary Sewer |
| Size Depth | 77 Ft |
| Size Frontage | 33 Ft |
| Size Irregular | 33 X 77 Ft |
| Size Total Text | 33 X 77 Ft |
Rooms
| Level | Type | Length | Width | Dimensions |
|---|---|---|---|---|
| Second Level | Primary Bedroom | 4.24 m | 3.4 m | 4.24 m x 3.4 m |
| Second Level | Bedroom | 3.4 m | 3.02 m | 3.4 m x 3.02 m |
| Second Level | Bedroom 2 | 3.05 m | 3.02 m | 3.05 m x 3.02 m |
| Second Level | Bathroom | 3.84 m | 2.29 m | 3.84 m x 2.29 m |
| Second Level | Bathroom | 2.49 m | 1.52 m | 2.49 m x 1.52 m |
| Second Level | Laundry Room | 2.01 m | 1.6 m | 2.01 m x 1.6 m |
| Basement | Utility Room | 3.56 m | 2.26 m | 3.56 m x 2.26 m |
| Basement | Cold Room | 3.56 m | 1.22 m | 3.56 m x 1.22 m |
| Basement | Recreational, Games Room | 7.01 m | 4.57 m | 7.01 m x 4.57 m |
| Main Level | Living Room | 3.68 m | 3.48 m | 3.68 m x 3.48 m |
| Main Level | Kitchen | 3.84 m | 2.29 m | 3.84 m x 2.29 m |
| Main Level | Eating Area | 2.74 m | 2.13 m | 2.74 m x 2.13 m |
Utilities
| Cable | Installed |
| Electricity | Installed |
| Sewer | Installed |
https://www.realtor.ca/real-estate/28737069/36-first-avenue-russell-601-village-of-russell
Contact Us
Contact us for more information
David Durocher
Salesperson
48 Cinnabar Way
Ottawa, Ontario K2S 1Y6
(613) 829-1000
(613) 695-9088
www.grapevine.ca/


