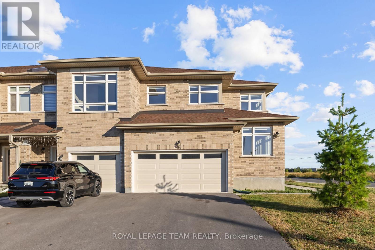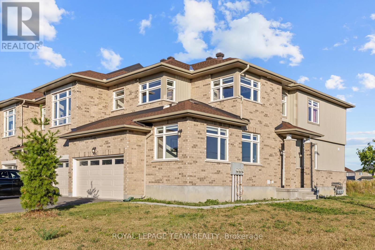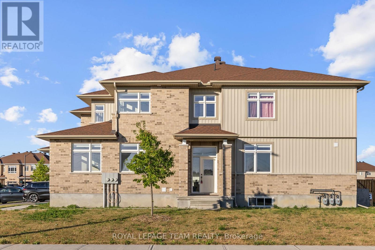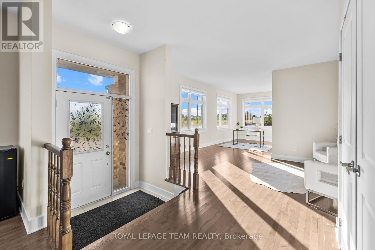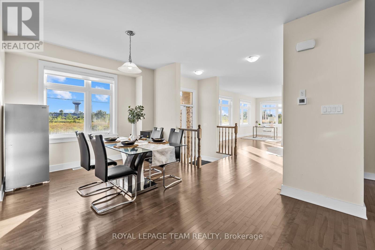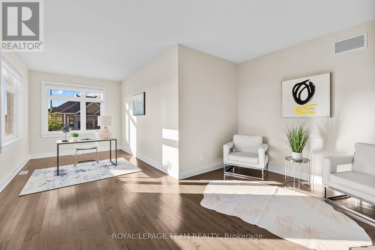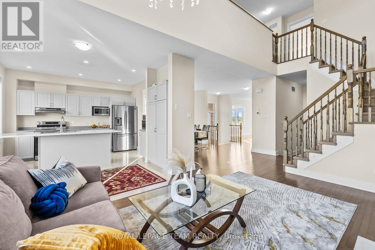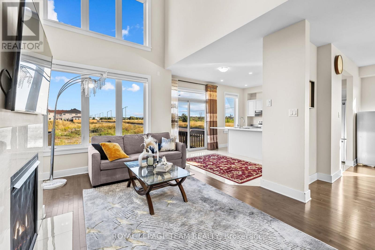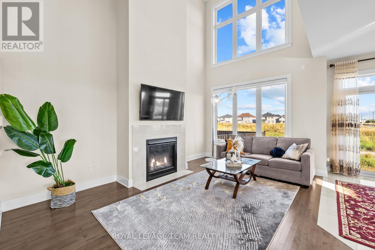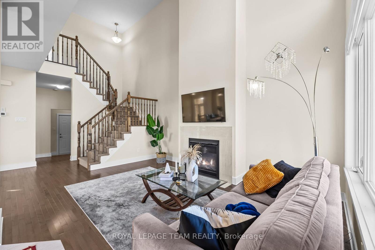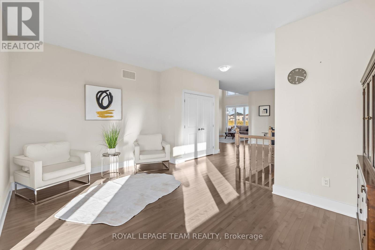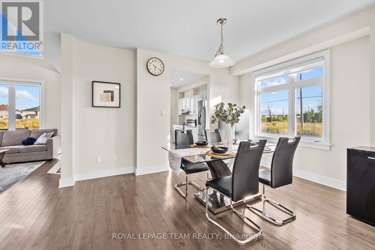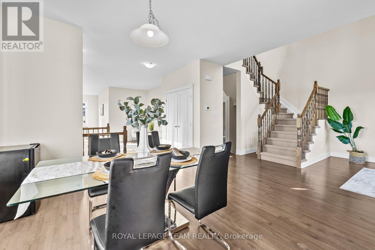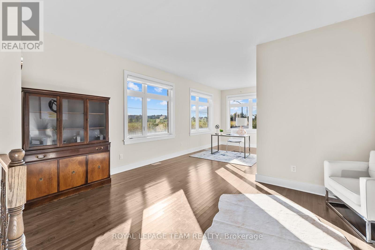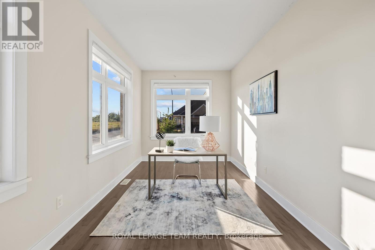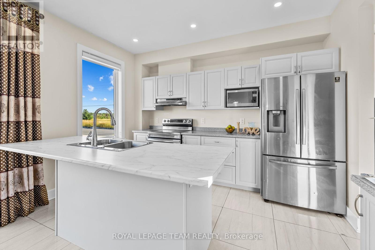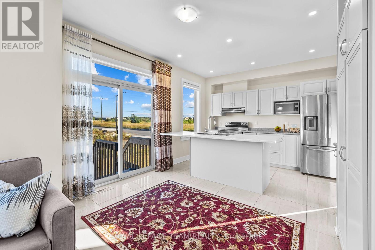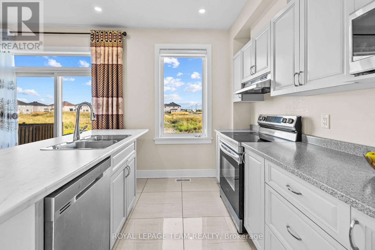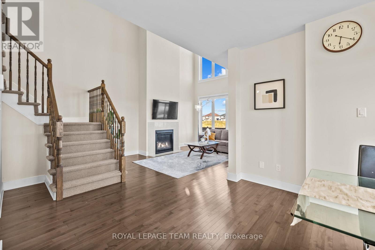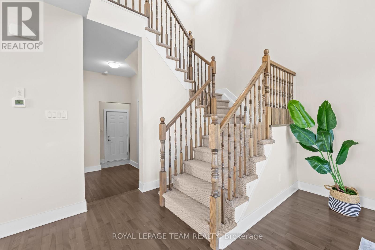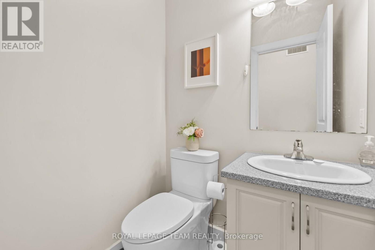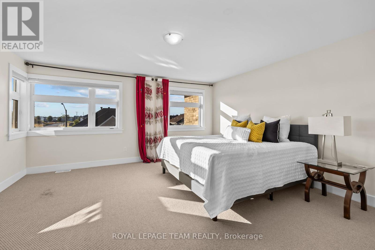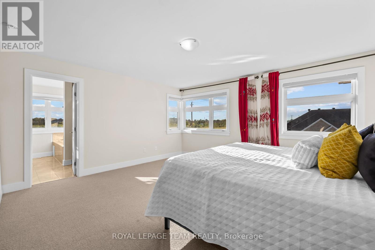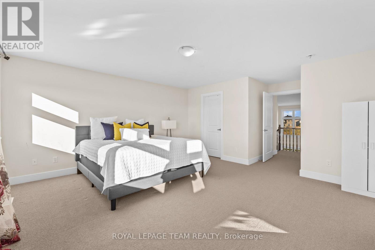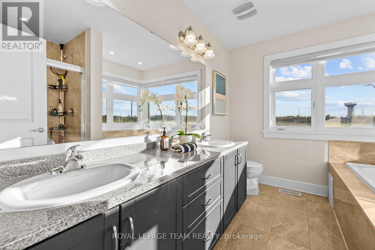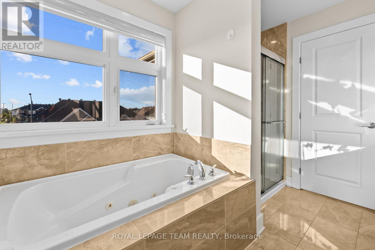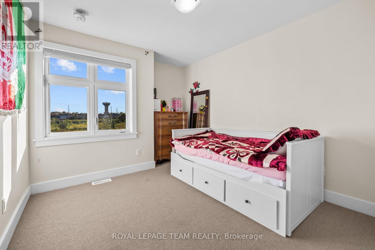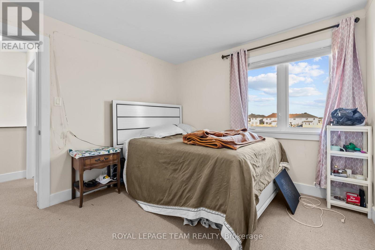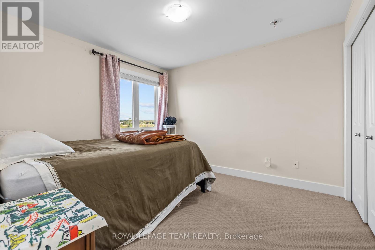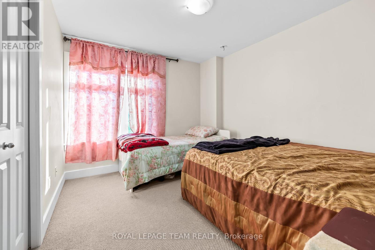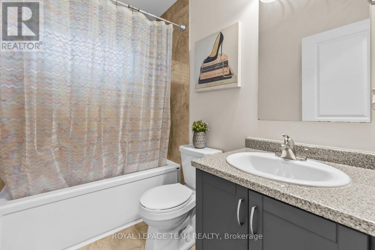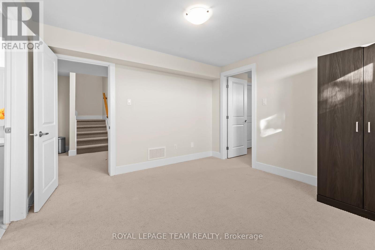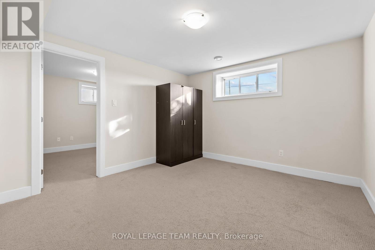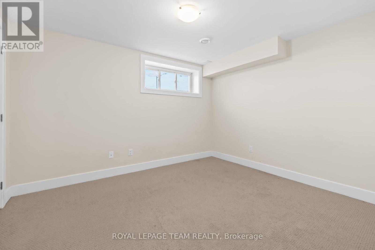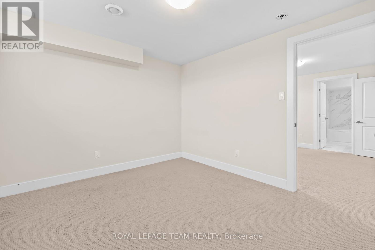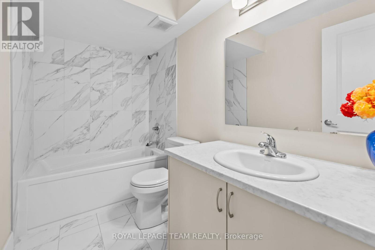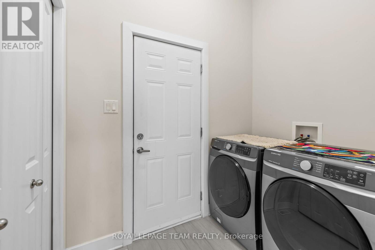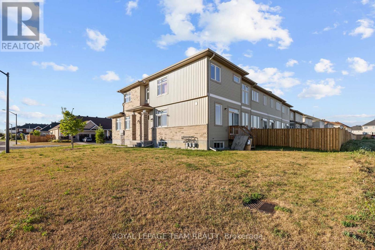36 Hurdis Way Carleton Place, Ontario K7C 0L3
$699,900
PREPARE TO FALL IN LOVE! Welcome to 36 Hurdis Way a bright, beautifully upgraded END-UNIT townhome in the growing and family-friendly town of Carleton Place! This 5 bedroom, 4 bathroom DOUBLE CAR GARAGE END-UNIT home offers a spacious and functional layout with elegant hardwood flooring throughout the main level. Offering over 2,500SQFT of living space, this is the perfect family home! The heart of the home is the modern kitchen, featuring a large centre island, stainless steel appliances, and TONS of cupboard space perfect for family meals or entertaining. The kitchen flows seamlessly into the cozy family room with a gas fireplace, making it an ideal space for everyday living. Also on the main level you can find a versatile den (ideal for a home office or playroom), a powder room, and a convenient laundry room.Upstairs, you'll find four generously sized bedrooms including the primary bedroom with a luxurious 5-piece ensuite. The finished basement includes a large recreation room and a separate enclosed room, ideal as a guest bedroom, gym, or hobby space. Outside, enjoy the convenience of a double car garage and two driveway spaces. Perfectly located just steps from schools, parks, walking trails, grocery stores, cafés, and the Mississippi River, this home offers the charm of small-town living with big-city amenities close by. A must-see for growing families looking for comfort, space, and style! Upgrades include 200 AMP electrical service and a new powder room toilet 2025. Brand new kitchen counters 2025! (id:19720)
Property Details
| MLS® Number | X12346715 |
| Property Type | Single Family |
| Community Name | 909 - Carleton Place |
| Equipment Type | Water Heater - Gas, Water Heater |
| Parking Space Total | 6 |
| Rental Equipment Type | Water Heater - Gas, Water Heater |
Building
| Bathroom Total | 4 |
| Bedrooms Above Ground | 4 |
| Bedrooms Below Ground | 1 |
| Bedrooms Total | 5 |
| Age | 0 To 5 Years |
| Amenities | Fireplace(s) |
| Appliances | Garage Door Opener Remote(s), Dishwasher, Dryer, Hood Fan, Microwave, Stove, Washer, Window Coverings, Refrigerator |
| Basement Development | Finished |
| Basement Type | Full (finished) |
| Construction Style Attachment | Attached |
| Cooling Type | Central Air Conditioning |
| Exterior Finish | Brick, Vinyl Siding |
| Fireplace Present | Yes |
| Fireplace Total | 1 |
| Flooring Type | Hardwood, Tile |
| Foundation Type | Poured Concrete |
| Half Bath Total | 1 |
| Heating Fuel | Natural Gas |
| Heating Type | Forced Air |
| Stories Total | 2 |
| Size Interior | 2,500 - 3,000 Ft2 |
| Type | Row / Townhouse |
| Utility Water | Municipal Water |
Parking
| Attached Garage | |
| Garage | |
| Inside Entry |
Land
| Acreage | No |
| Sewer | Sanitary Sewer |
| Size Depth | 100 Ft ,3 In |
| Size Frontage | 45 Ft |
| Size Irregular | 45 X 100.3 Ft |
| Size Total Text | 45 X 100.3 Ft |
Rooms
| Level | Type | Length | Width | Dimensions |
|---|---|---|---|---|
| Second Level | Bedroom | 3.35 m | 3.12 m | 3.35 m x 3.12 m |
| Second Level | Bedroom | 3.73 m | 3.04 m | 3.73 m x 3.04 m |
| Second Level | Bathroom | Measurements not available | ||
| Second Level | Primary Bedroom | 4.82 m | 4.67 m | 4.82 m x 4.67 m |
| Second Level | Bathroom | Measurements not available | ||
| Second Level | Bedroom | 3.65 m | 3.04 m | 3.65 m x 3.04 m |
| Basement | Recreational, Games Room | 3.63 m | 3.12 m | 3.63 m x 3.12 m |
| Basement | Other | 3.63 m | 3.12 m | 3.63 m x 3.12 m |
| Basement | Bathroom | Measurements not available | ||
| Main Level | Living Room | 4.67 m | 3.5 m | 4.67 m x 3.5 m |
| Main Level | Dining Room | 4.11 m | 3.35 m | 4.11 m x 3.35 m |
| Main Level | Family Room | 4.64 m | 3.68 m | 4.64 m x 3.68 m |
| Main Level | Den | 4.26 m | 2.74 m | 4.26 m x 2.74 m |
| Main Level | Kitchen | 4.59 m | 3.75 m | 4.59 m x 3.75 m |
| Main Level | Bathroom | Measurements not available | ||
| Main Level | Laundry Room | Measurements not available |
Utilities
| Cable | Installed |
| Electricity | Installed |
| Sewer | Installed |
https://www.realtor.ca/real-estate/28737972/36-hurdis-way-carleton-place-909-carleton-place
Contact Us
Contact us for more information

Charles Cheang
Salesperson
www.charlescheang.ca/
6081 Hazeldean Road, 12b
Ottawa, Ontario K2S 1B9
(613) 831-9287
(613) 831-9290
www.teamrealty.ca/


