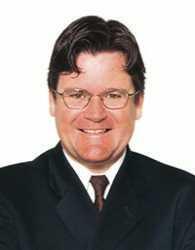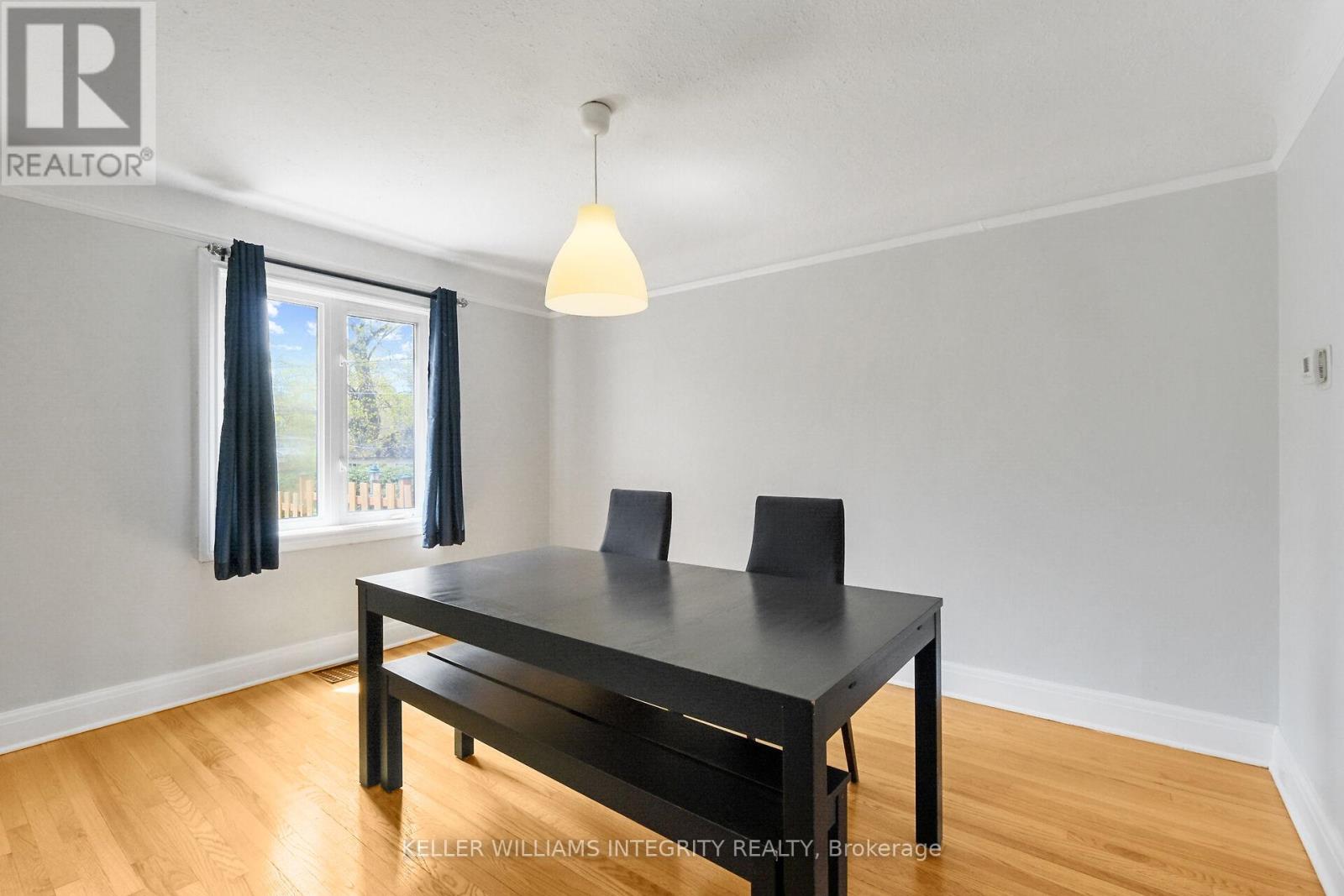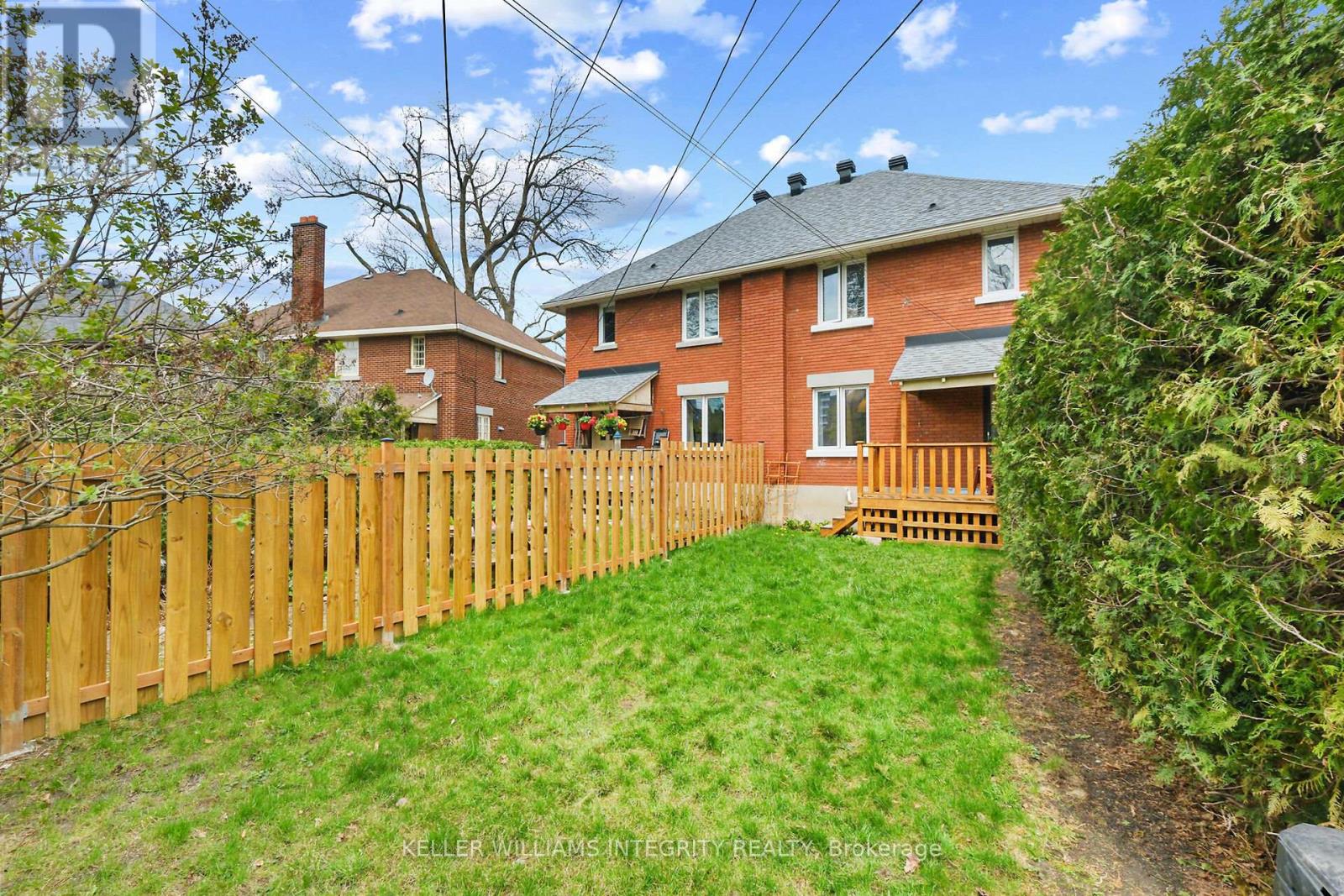36 Imperial Avenue Ottawa, Ontario K1S 3E1
$824,900
Lovely brick semi-detached home in The Glebe. Features include bright, spacious principal rooms, 3 bedrooms, 1 bath, hardwood flooring, faux fireplace in living room, and 2-car parking in rear of property with single detached garage plus parking space. Beautiful private backyard off of the kitchen area. Basement is open with laundry and utilities, plus storage rooms, workshop and cold storage. Party wall concrete to roof line. Walking distance to Glebe Memorial Park/Bytown Urban Garden, Chamberlain Park, the Rideau Canal, Lansdowne Live, and quick access to the 417. Nearby public transit, shopping, community centre, and schools. Dont miss out on this fabulous opportunity. (id:19720)
Property Details
| MLS® Number | X12127783 |
| Property Type | Single Family |
| Community Name | 4401 - Glebe |
| Equipment Type | None |
| Features | Carpet Free |
| Parking Space Total | 2 |
| Rental Equipment Type | None |
| Structure | Deck |
Building
| Bathroom Total | 1 |
| Bedrooms Above Ground | 3 |
| Bedrooms Total | 3 |
| Age | 51 To 99 Years |
| Appliances | Dryer, Microwave, Stove, Washer, Refrigerator |
| Basement Development | Unfinished |
| Basement Type | Full (unfinished) |
| Construction Style Attachment | Semi-detached |
| Cooling Type | Central Air Conditioning |
| Exterior Finish | Brick |
| Foundation Type | Poured Concrete |
| Heating Fuel | Natural Gas |
| Heating Type | Forced Air |
| Stories Total | 2 |
| Size Interior | 1,100 - 1,500 Ft2 |
| Type | House |
| Utility Water | Municipal Water |
Parking
| Detached Garage | |
| Garage |
Land
| Acreage | No |
| Sewer | Sanitary Sewer |
| Size Depth | 94 Ft ,3 In |
| Size Frontage | 22 Ft ,3 In |
| Size Irregular | 22.3 X 94.3 Ft |
| Size Total Text | 22.3 X 94.3 Ft |
| Zoning Description | N4b H(11) |
Rooms
| Level | Type | Length | Width | Dimensions |
|---|---|---|---|---|
| Second Level | Primary Bedroom | 4.11 m | 3.2 m | 4.11 m x 3.2 m |
| Second Level | Bedroom | 3.42 m | 3.2 m | 3.42 m x 3.2 m |
| Second Level | Bedroom 2 | 2.99 m | 2.23 m | 2.99 m x 2.23 m |
| Second Level | Bathroom | 2.2 m | 1.72 m | 2.2 m x 1.72 m |
| Basement | Other | 6.78 m | 5.61 m | 6.78 m x 5.61 m |
| Main Level | Living Room | 4.77 m | 3.37 m | 4.77 m x 3.37 m |
| Main Level | Dining Room | 3.91 m | 3.04 m | 3.91 m x 3.04 m |
| Main Level | Kitchen | 3.04 m | 2.41 m | 3.04 m x 2.41 m |
| Main Level | Foyer | 1.11 m | 2.1 m | 1.11 m x 2.1 m |
https://www.realtor.ca/real-estate/28267269/36-imperial-avenue-ottawa-4401-glebe
Contact Us
Contact us for more information

Paul J. Bourque
Broker
www.teambourque.com/
twitter.com/pjbourque
2148 Carling Ave., Units 5 & 6
Ottawa, Ontario K2A 1H1
(613) 829-1818










































