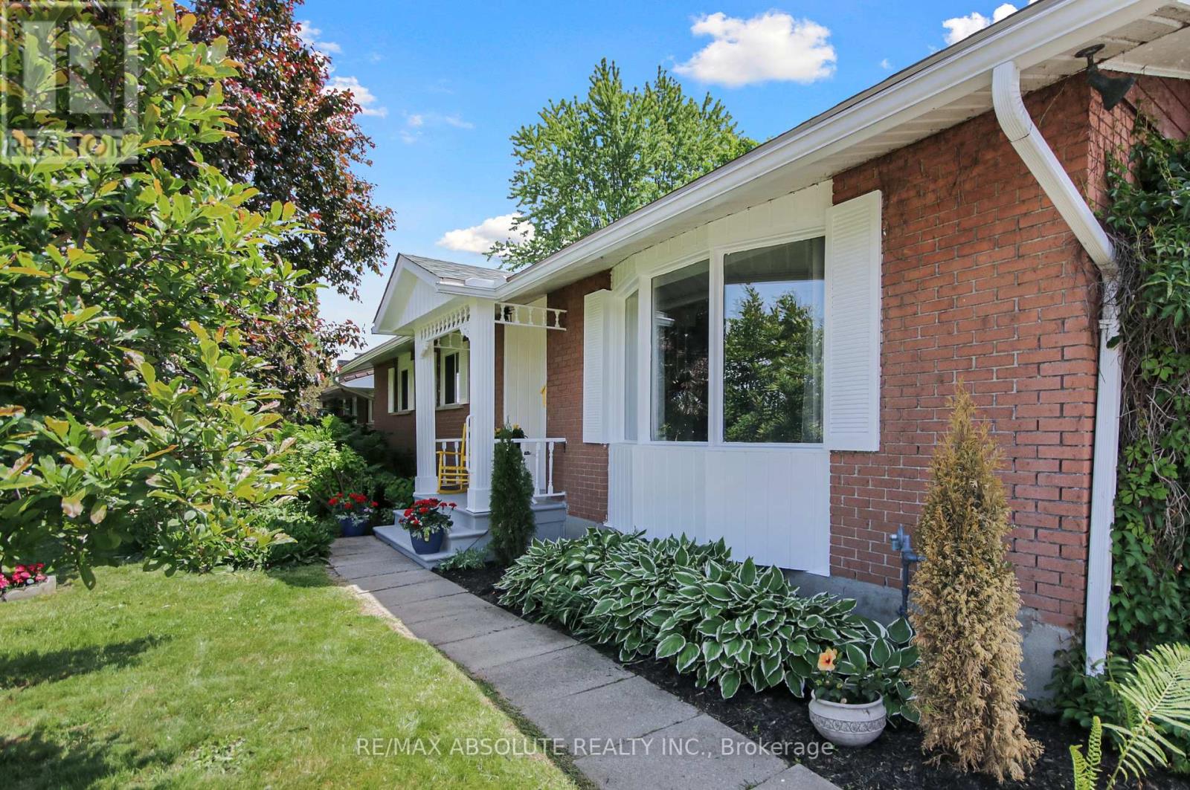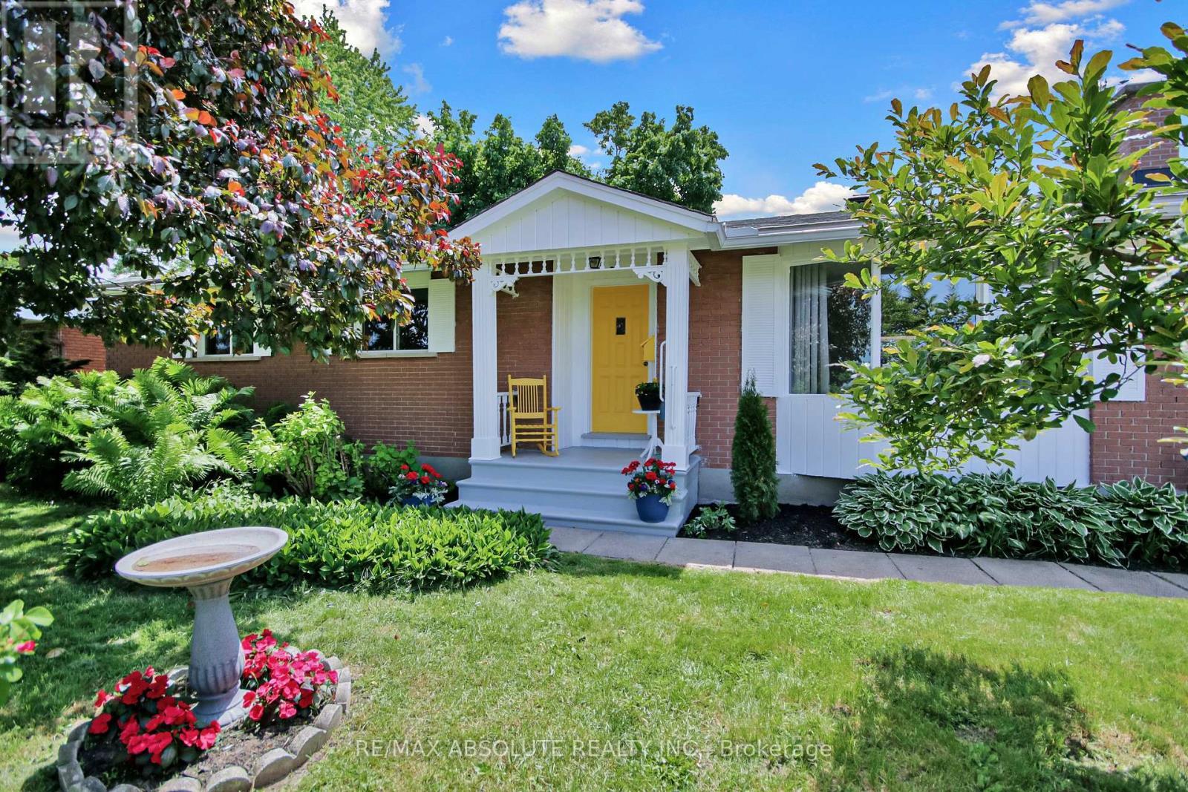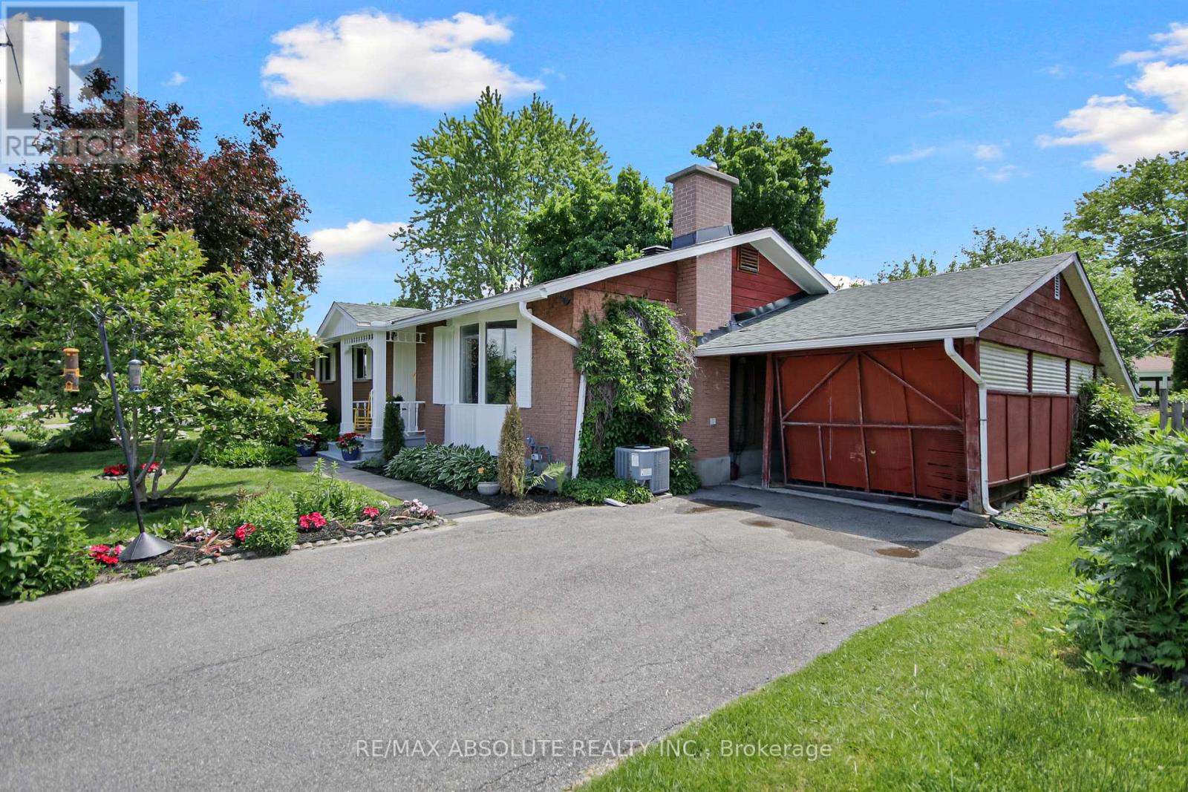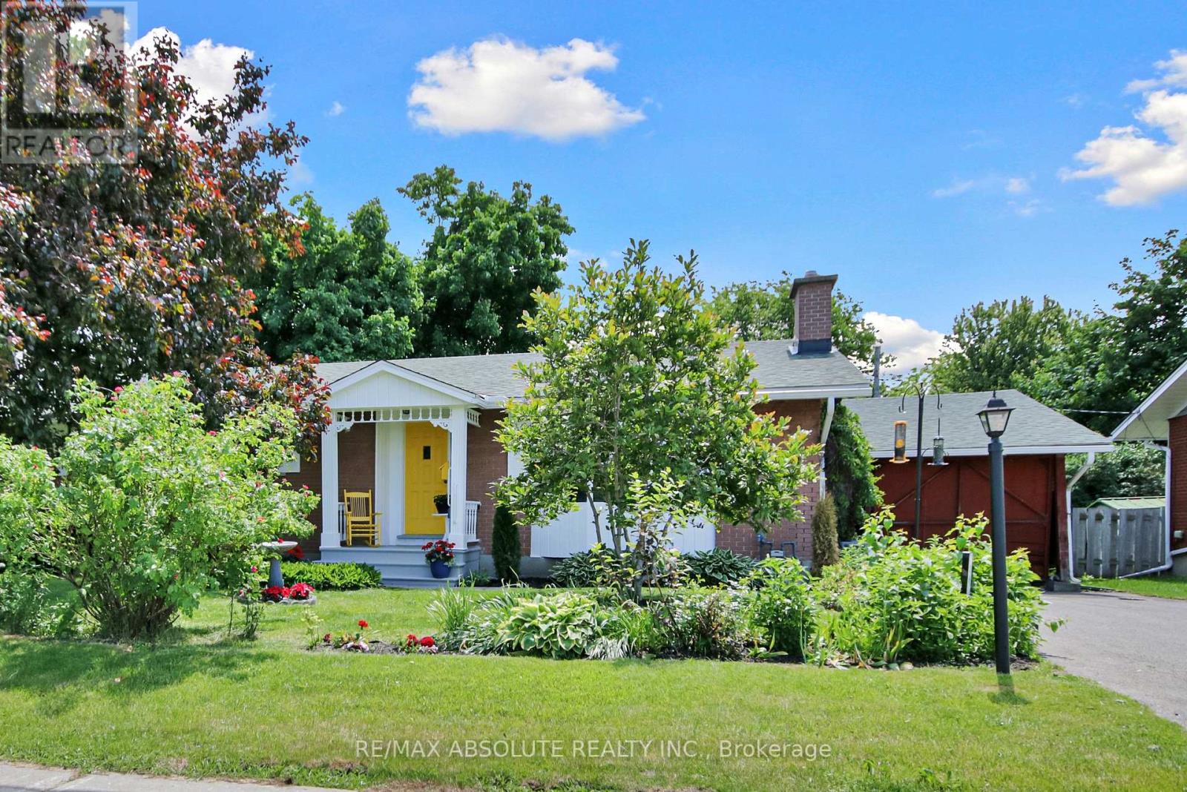36 Knoxdale Road Ottawa, Ontario K2G 1A3
$619,900
Incredible opportunity to own a beautifully maintained, solid brick bungalow on an oversized 75x100ft lot in the heart of desirable Manordale! This sun-drenched 4-bedroom home offers timeless charm and newer windows.Featuring hardwood floors throughout the main level, a spacious living room anchored by a stunning stone fireplace wood burning & not WETT certified.Large windows that flood the space with natural light. The thoughtfully designed layout includes a generous primary bedroom with 2-piece ensuite, and large closet. # other nice sized bedrooms & a full family bath,on the main floor.The eat in kitchen has refreshed cabinets & counter tops . The partially finished lower level with direct access from the backyard offers endless potential Perfect for a large rec room, or conversion to a secondary suite or in-law apartment. Ideal for multigenerational living or investors! Outside, enjoy a peaceful, fully fenced backyard oasis with mature gardens, a patio for entertaining, a handy storage shed, and total privacy. The extra-long driveway and covered carport easily accommodate 6+ vehicles. Located steps from Algonquin College, top-rated schools, parks, walking paths, transit, and shopping. Recent updates include roof , windows, and gas furnace/AC (2007). Whether you are a family looking for your forever home or an investor seeking incredible value and income potential, this home delivers space, versatility, and curb appeal in a thriving community. Estate sale property sold as-is, where-is, with no warranties. A must-see with massive upside in a prime Ottawa location! 24 hrs on all offers. (id:19720)
Property Details
| MLS® Number | X12221217 |
| Property Type | Single Family |
| Community Name | 7606 - Manordale |
| Equipment Type | None |
| Parking Space Total | 6 |
| Rental Equipment Type | None |
| Structure | Shed |
Building
| Bathroom Total | 2 |
| Bedrooms Above Ground | 4 |
| Bedrooms Total | 4 |
| Amenities | Fireplace(s) |
| Appliances | Water Heater, Water Meter, Window Coverings |
| Architectural Style | Bungalow |
| Basement Development | Partially Finished |
| Basement Type | Full (partially Finished) |
| Construction Style Attachment | Detached |
| Cooling Type | Central Air Conditioning |
| Exterior Finish | Brick |
| Fire Protection | Smoke Detectors |
| Fireplace Present | Yes |
| Fireplace Total | 1 |
| Flooring Type | Hardwood, Vinyl |
| Foundation Type | Concrete |
| Half Bath Total | 1 |
| Heating Fuel | Natural Gas |
| Heating Type | Forced Air |
| Stories Total | 1 |
| Size Interior | 1,100 - 1,500 Ft2 |
| Type | House |
| Utility Water | Municipal Water |
Parking
| Carport | |
| No Garage | |
| Covered |
Land
| Acreage | No |
| Fence Type | Fenced Yard |
| Landscape Features | Landscaped |
| Sewer | Sanitary Sewer |
| Size Depth | 100 Ft |
| Size Frontage | 75 Ft |
| Size Irregular | 75 X 100 Ft |
| Size Total Text | 75 X 100 Ft |
Rooms
| Level | Type | Length | Width | Dimensions |
|---|---|---|---|---|
| Basement | Recreational, Games Room | 6.07 m | 3.85 m | 6.07 m x 3.85 m |
| Basement | Utility Room | 6.07 m | 6.11 m | 6.07 m x 6.11 m |
| Main Level | Foyer | 1.39 m | 1.39 m | 1.39 m x 1.39 m |
| Main Level | Living Room | 4.47 m | 5.5 m | 4.47 m x 5.5 m |
| Main Level | Dining Room | 3.48 m | 3.11 m | 3.48 m x 3.11 m |
| Main Level | Kitchen | 3.46 m | 3.04 m | 3.46 m x 3.04 m |
| Main Level | Primary Bedroom | 3.14 m | 3.88 m | 3.14 m x 3.88 m |
| Main Level | Bathroom | 1.34 m | 1.42 m | 1.34 m x 1.42 m |
| Main Level | Bedroom 2 | 3.33 m | 3.24 m | 3.33 m x 3.24 m |
| Main Level | Bedroom 3 | 2.43 m | 3.47 m | 2.43 m x 3.47 m |
| Main Level | Bedroom 4 | 3.44 m | 3.33 m | 3.44 m x 3.33 m |
| Main Level | Bathroom | 2.44 m | 2.14 m | 2.44 m x 2.14 m |
https://www.realtor.ca/real-estate/28469894/36-knoxdale-road-ottawa-7606-manordale
Contact Us
Contact us for more information

Joanne Goneau
Broker of Record
www.joannegoneau.com/
www.facebook.com/joannegoneauteam
31 Northside Road, Suite 102
Ottawa, Ontario K2H 8S1
(613) 721-5551
(613) 721-5556
















































