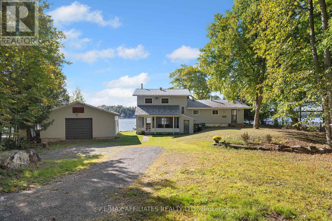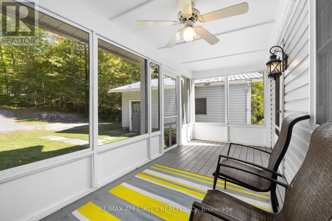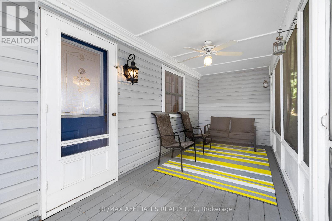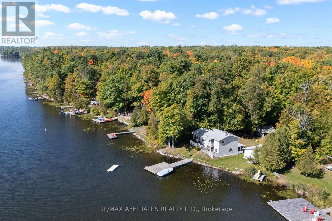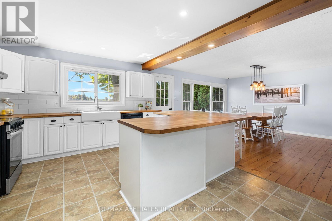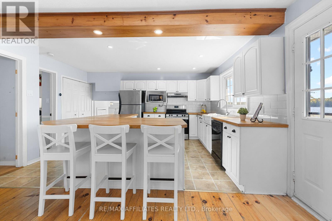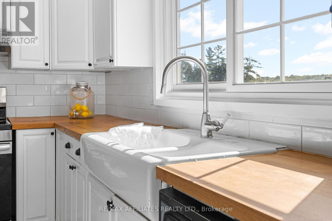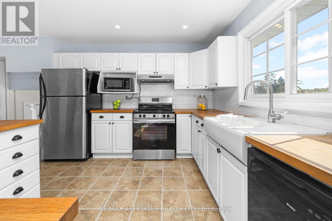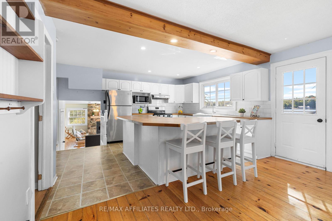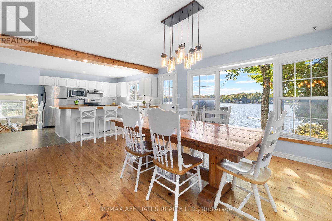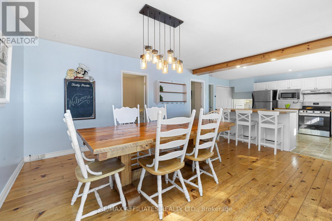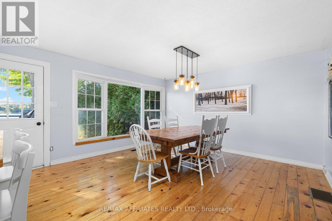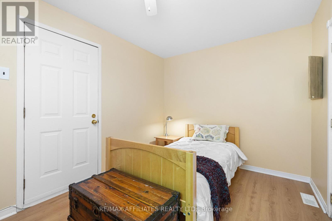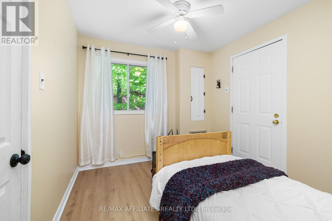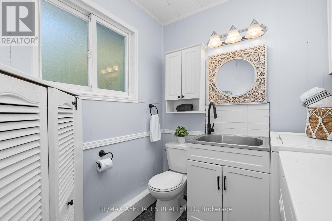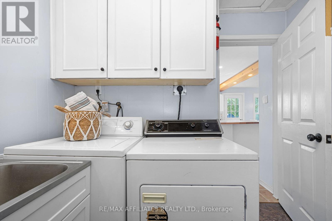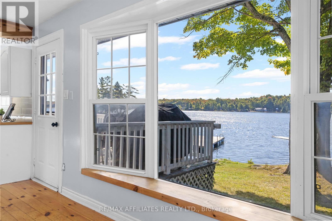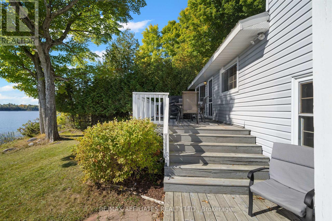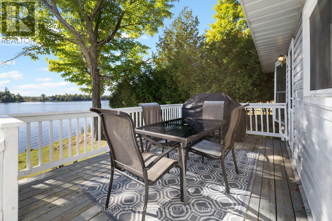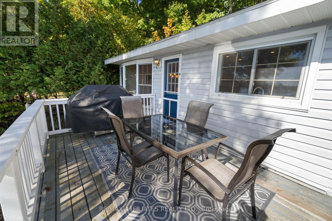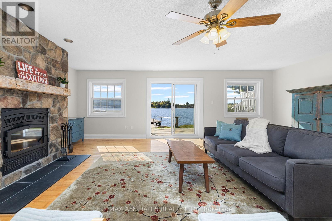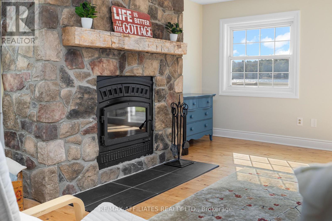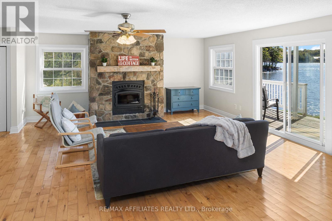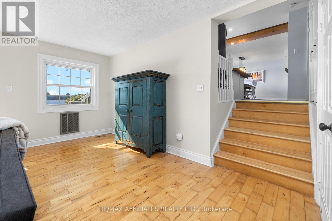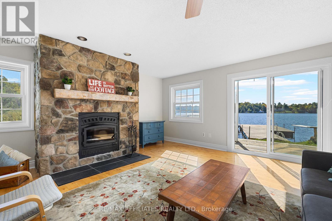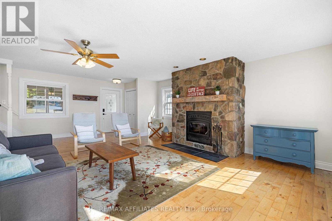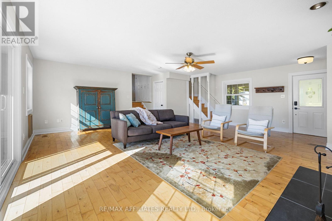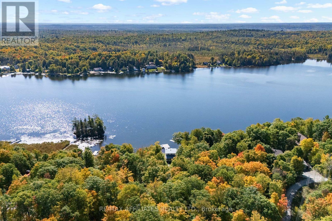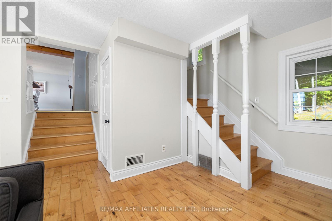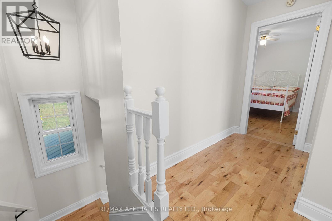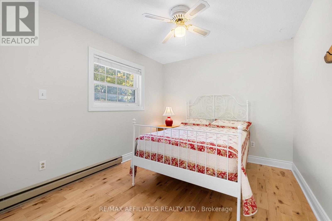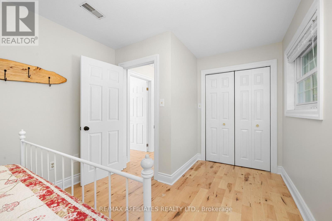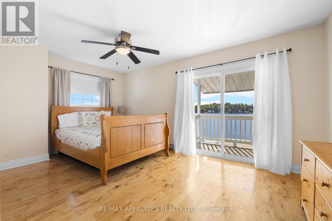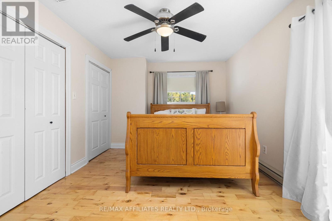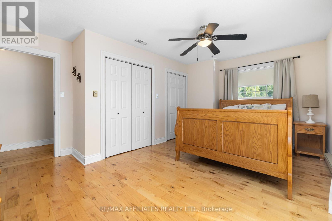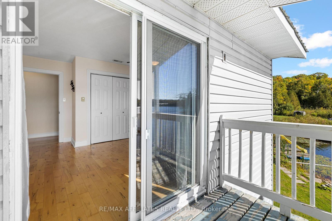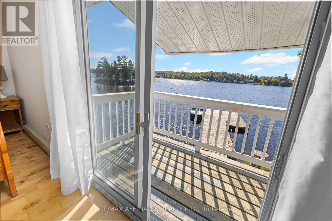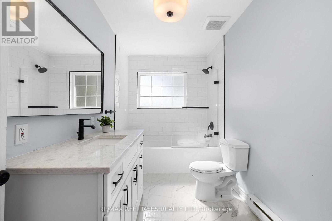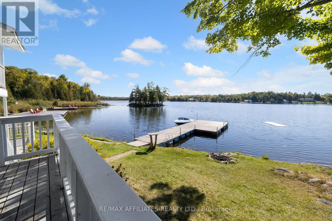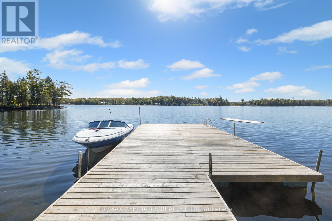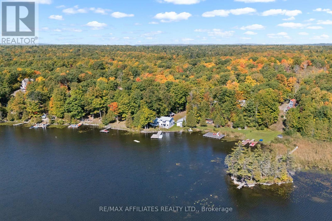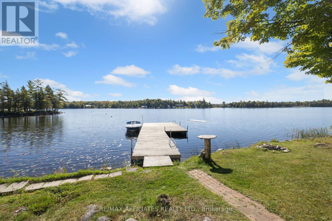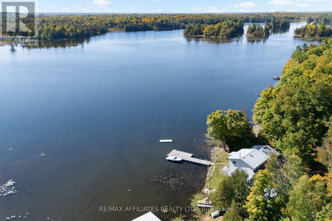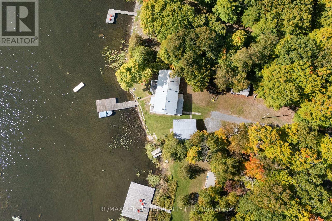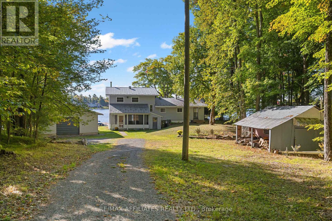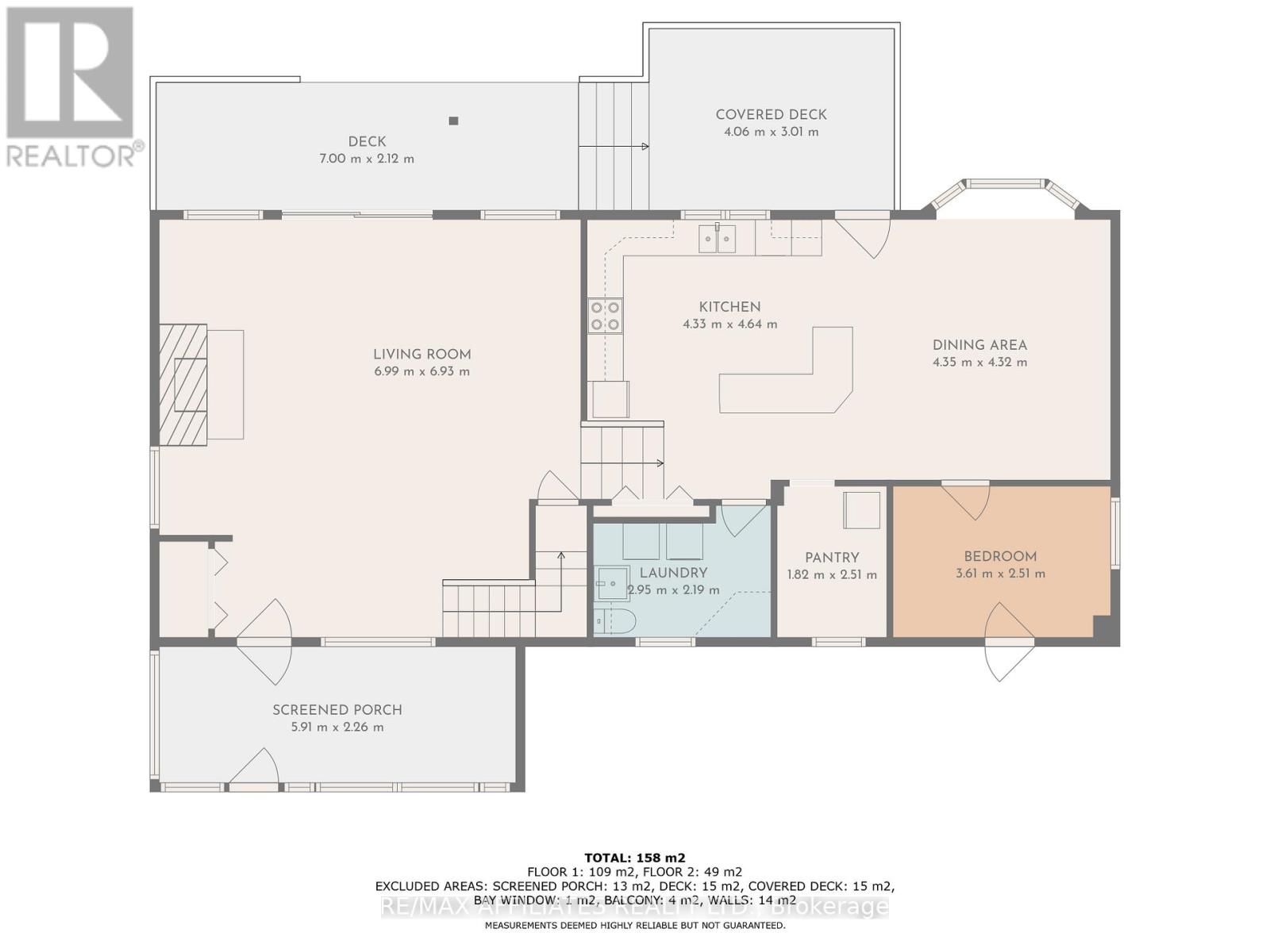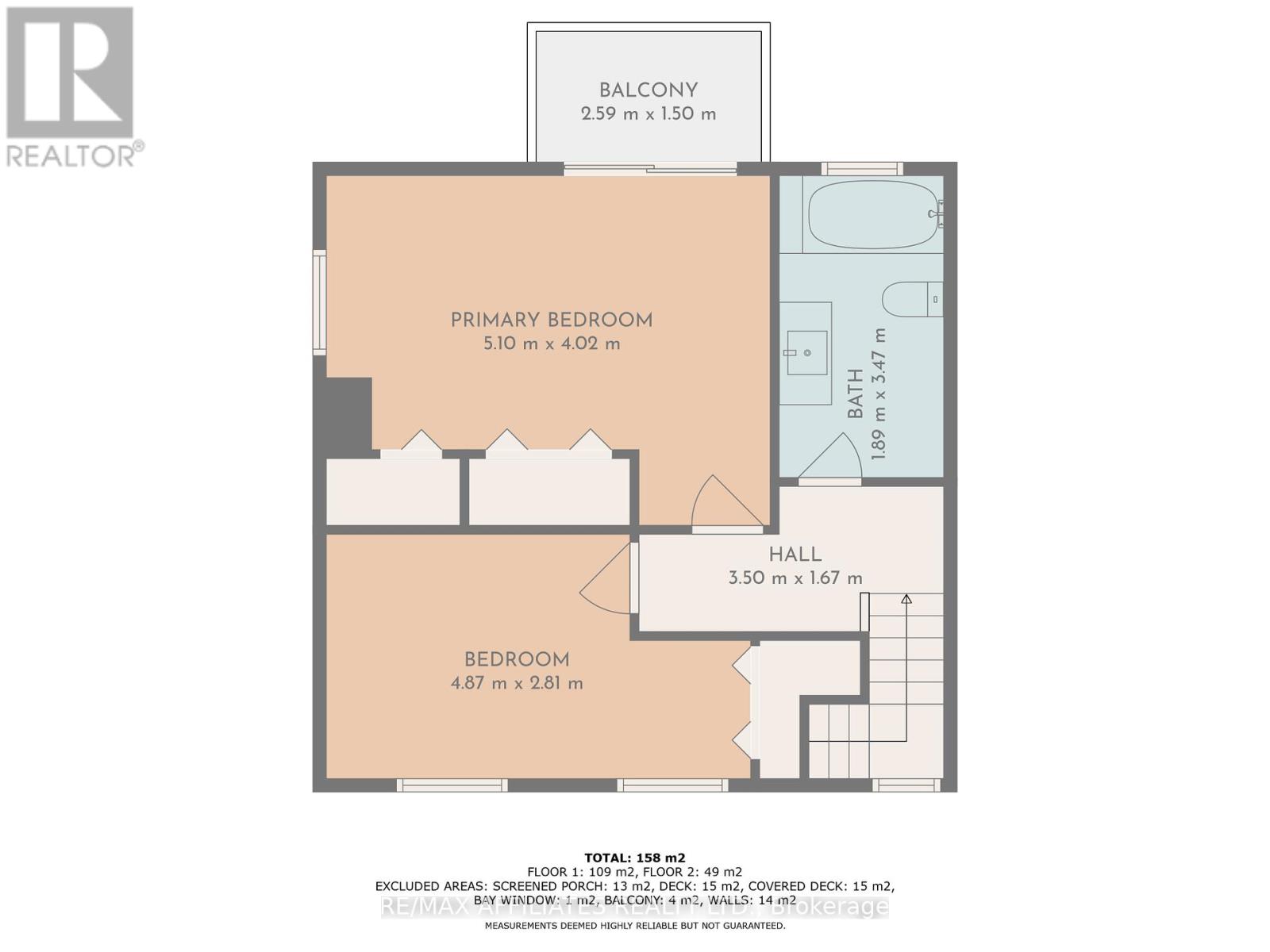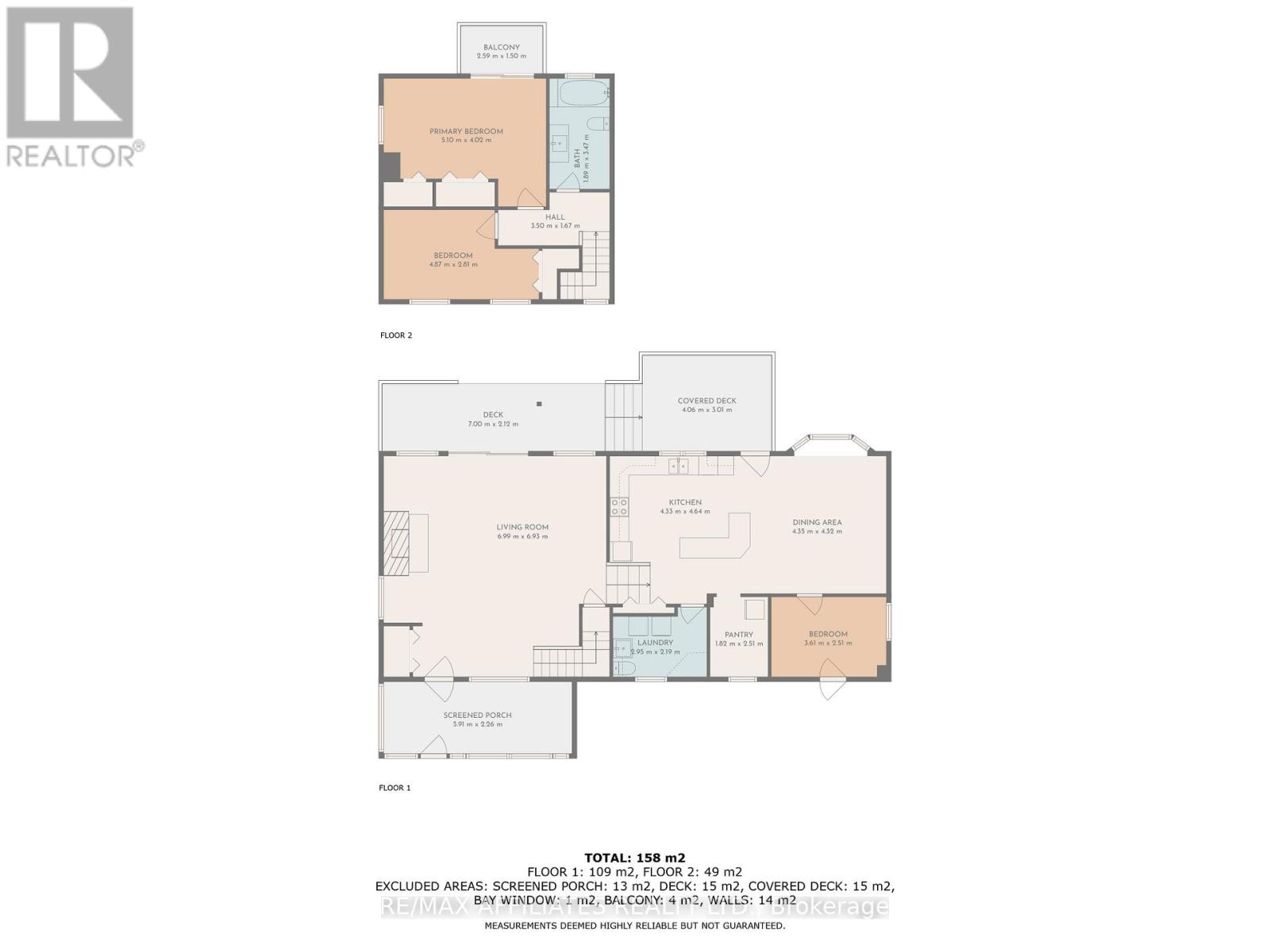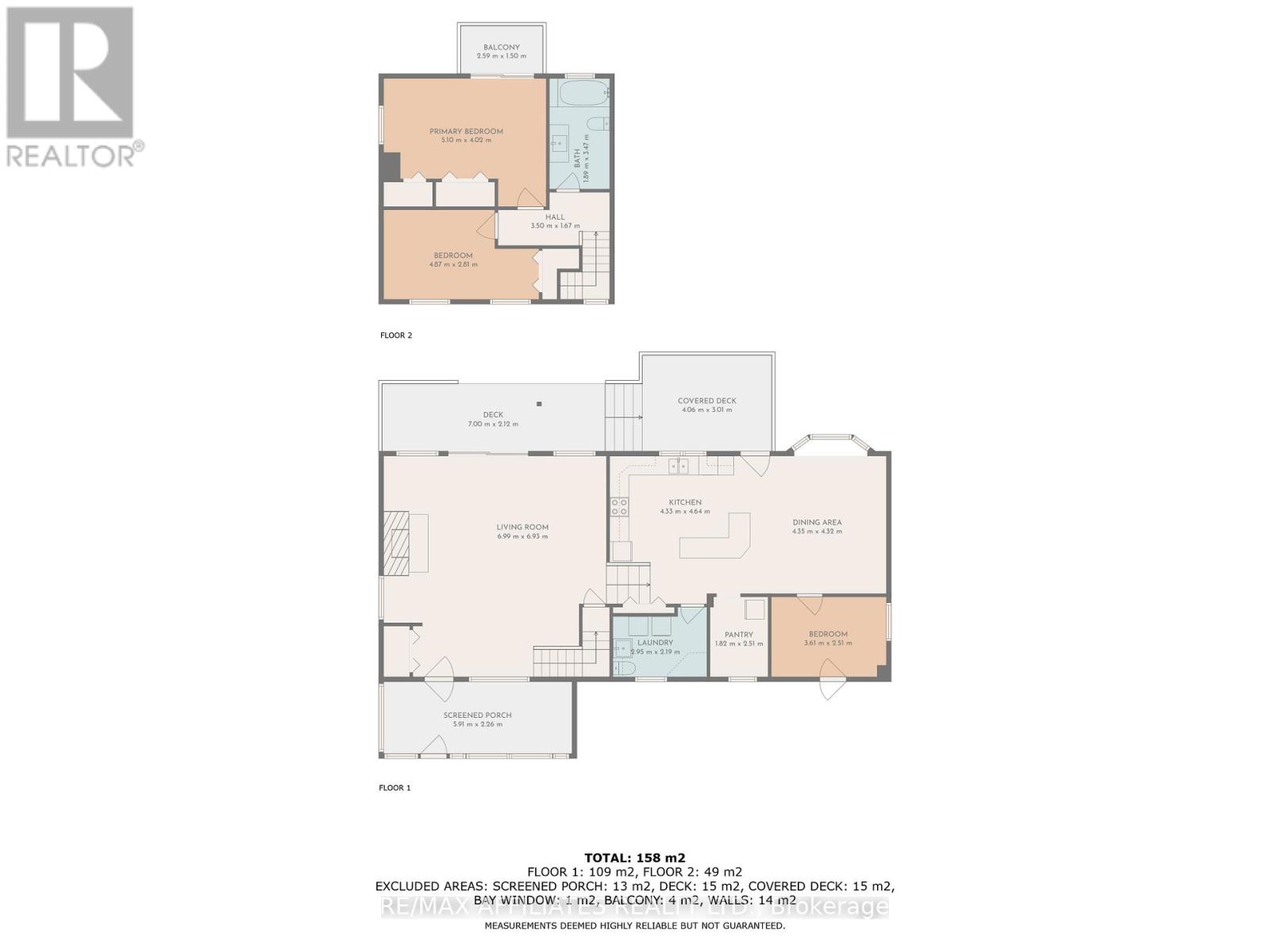363 Hardwood Ridge Road Lanark Highlands, Ontario K0G 1K0
$599,900
Welcome to Patterson Lake! This spacious, family-oriented home features three bedrooms and 1.5 bathrooms, all designed for comfort and relaxation. At heart of the home is a beautiful bright kitchen with a large island that seats six, ideal for casual breakfasts or large family gatherings. Off the kitchen, a sun-filled dining room opens onto a large deck overlooking the lake, creating a seamless indoor outdoor experience. The cozy living room, complete with a woodburning fireplace, invites you to unwind. Upstairs, the primary bedroom offers a private balcony with stunning lake views, your personal retreat for morning coffee. The bathroom includes a luxurious soaker tub, with a spa like feel. Outside, the property is equally impressive. A screened front porch provides a bug-free space to enjoy summer evenings, while the expansive deck is perfect for entertaining or simply soaking in the peaceful surroundings. A private dock awaits your boat or kayaks, and the fire pit is ready for your marshmallow roasting memories. There is even a garage for extra storage. The kids will love the massive tree fort and the endless opportunities to explore the outdoors. Whether you're looking for a year-round residence or a seasonal escape, this home offers the perfect blend of comfort, adventure, and serenity! (id:19720)
Property Details
| MLS® Number | X12413857 |
| Property Type | Single Family |
| Community Name | 914 - Lanark Highlands (Dalhousie) Twp |
| Easement | Unknown |
| Equipment Type | Propane Tank |
| Features | Irregular Lot Size |
| Parking Space Total | 5 |
| Rental Equipment Type | Propane Tank |
| Structure | Dock |
| View Type | Direct Water View |
| Water Front Type | Waterfront |
Building
| Bathroom Total | 2 |
| Bedrooms Above Ground | 3 |
| Bedrooms Total | 3 |
| Age | 51 To 99 Years |
| Amenities | Fireplace(s) |
| Appliances | Water Heater, Dishwasher, Dryer, Stove, Washer, Refrigerator |
| Basement Type | Crawl Space |
| Construction Style Attachment | Detached |
| Cooling Type | Central Air Conditioning |
| Exterior Finish | Vinyl Siding |
| Fireplace Present | Yes |
| Fireplace Total | 1 |
| Foundation Type | Block |
| Half Bath Total | 1 |
| Heating Fuel | Propane |
| Heating Type | Forced Air |
| Stories Total | 2 |
| Size Interior | 1,500 - 2,000 Ft2 |
| Type | House |
Parking
| Detached Garage | |
| Garage |
Land
| Access Type | Private Road, Private Docking |
| Acreage | No |
| Sewer | Septic System |
| Size Depth | 574 Ft ,2 In |
| Size Frontage | 128 Ft |
| Size Irregular | 128 X 574.2 Ft |
| Size Total Text | 128 X 574.2 Ft |
Rooms
| Level | Type | Length | Width | Dimensions |
|---|---|---|---|---|
| Second Level | Primary Bedroom | 5.1 m | 4.02 m | 5.1 m x 4.02 m |
| Second Level | Bedroom 2 | 4.87 m | 2.81 m | 4.87 m x 2.81 m |
| Second Level | Bathroom | 1.89 m | 3.47 m | 1.89 m x 3.47 m |
| Main Level | Kitchen | 4.33 m | 4.64 m | 4.33 m x 4.64 m |
| Main Level | Dining Room | 4.35 m | 4.32 m | 4.35 m x 4.32 m |
| Main Level | Bedroom 3 | 3.61 m | 2.51 m | 3.61 m x 2.51 m |
| Main Level | Bathroom | 2.95 m | 2.19 m | 2.95 m x 2.19 m |
| Main Level | Pantry | 1.82 m | 2.51 m | 1.82 m x 2.51 m |
| Ground Level | Family Room | 6.99 m | 6.93 m | 6.99 m x 6.93 m |
Contact Us
Contact us for more information
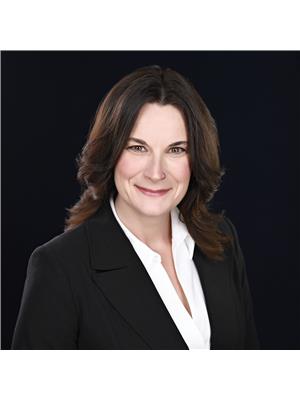
Karen Bowman
Broker
karenbowman.remax-ottawa.ca/
facebook.com/karyn.bowman.3
515 Mcneely Avenue, Unit 1-A
Carleton Place, Ontario K7C 0A8
(613) 257-4663
(613) 257-4673
www.remaxaffiliates.ca/



