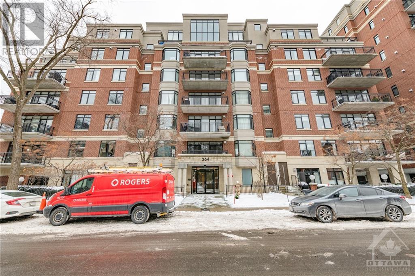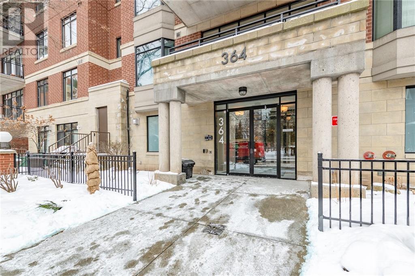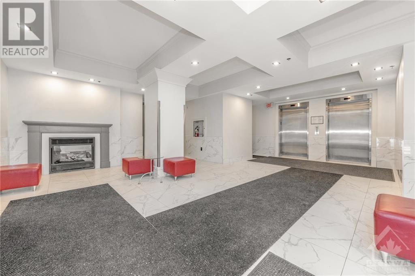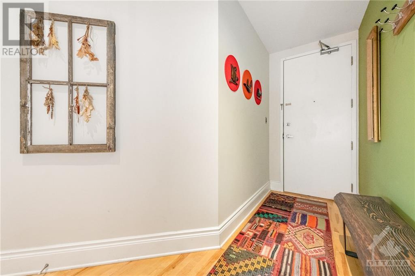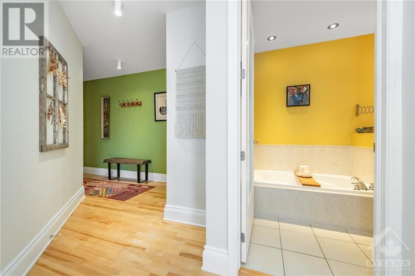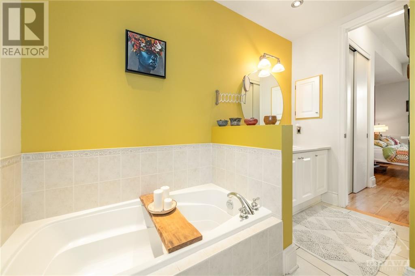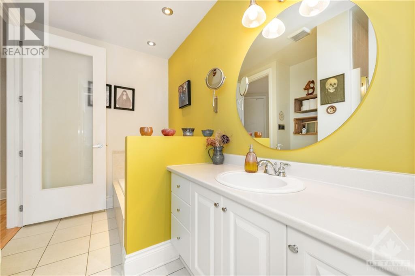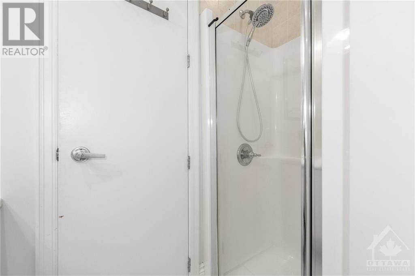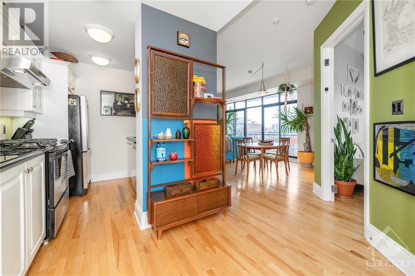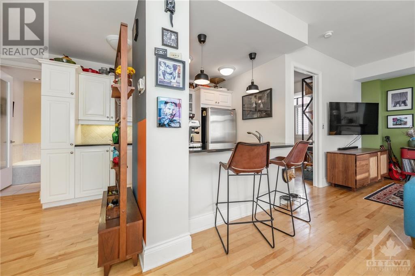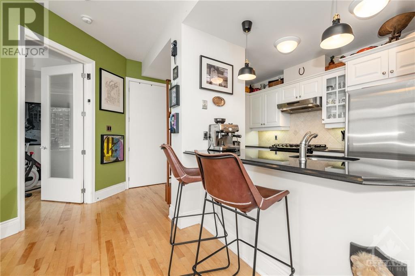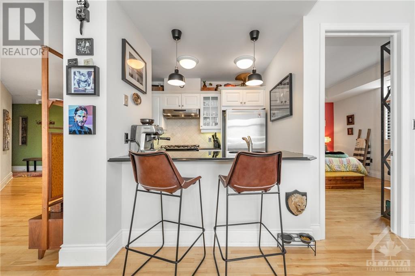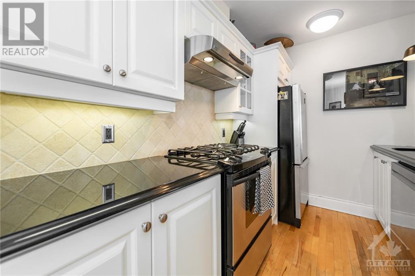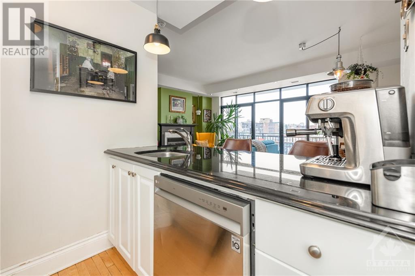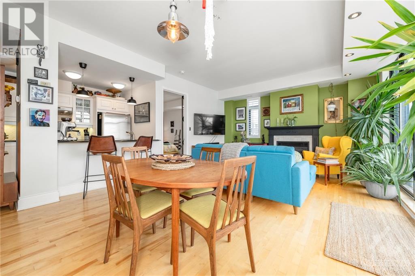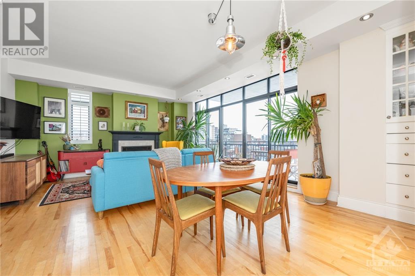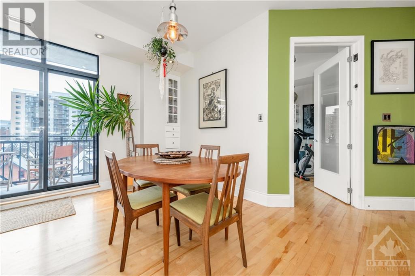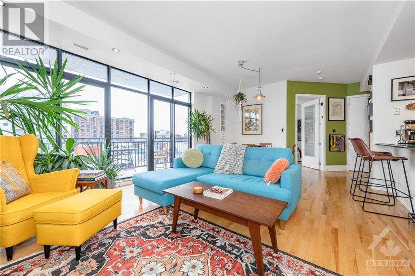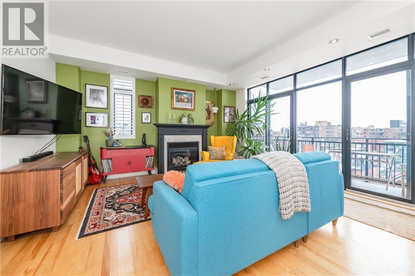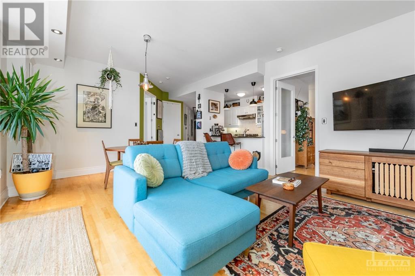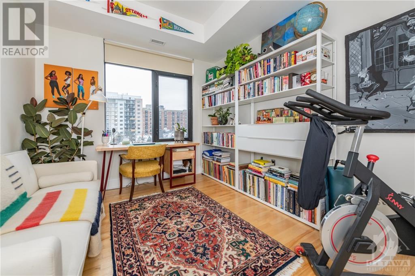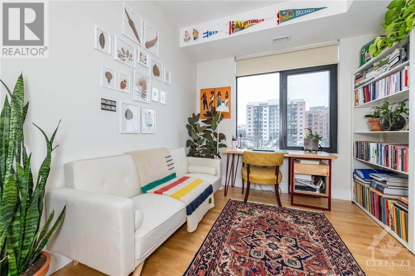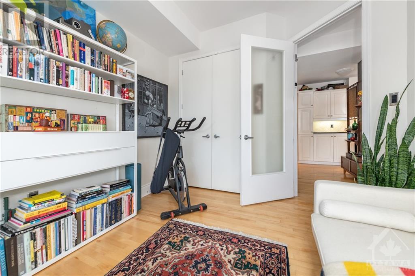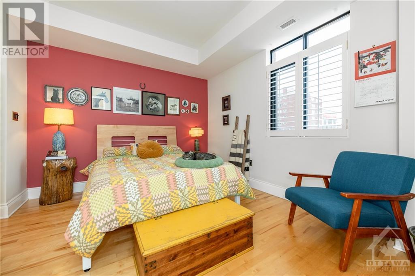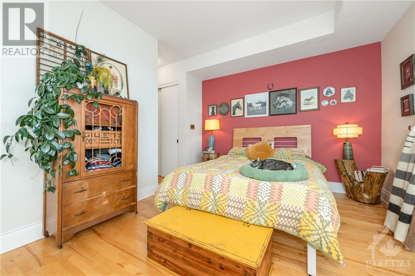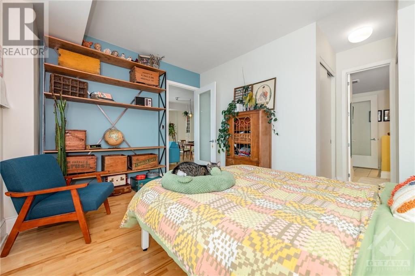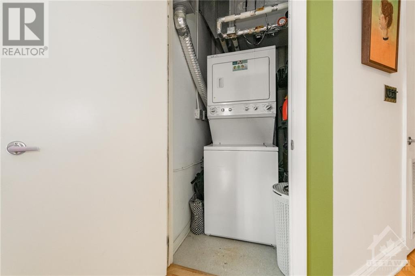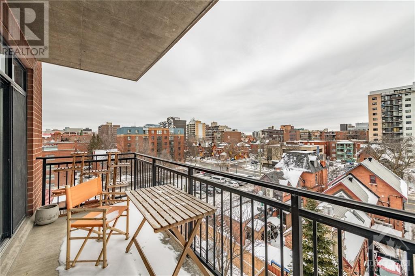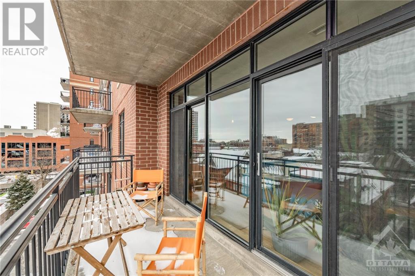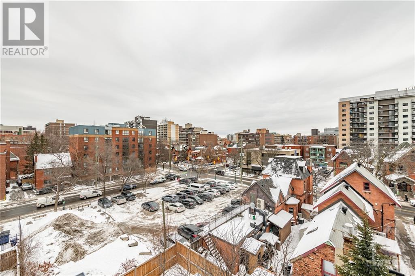364 Cooper Street Unit#504 Ottawa, Ontario K2P 2P3
$724,900Maintenance, Property Management, Caretaker, Heat, Water, Other, See Remarks
$925.07 Monthly
Maintenance, Property Management, Caretaker, Heat, Water, Other, See Remarks
$925.07 MonthlyBeautiful, bright, and spacious, open concept 2 bedroom condo in prime location close to somerset restaurant district. South facing unit so you have sun all year long that you can enjoy from your large balcony overlooking the city. Well appointed kitchen with lots of natural light comes complete with granite counter tops, stainless steel appliances, gas stove, and plenty of cabinetry. Gas burning fireplace overlooks the main living area which is very bright due to the large sliding patio doors and floor to ceiling windows. 9 foot ceilings throughout add to the spaciousness of the unit. Main bathroom has cheater access to primary bedroom. Primary bedroom is quite large and comes with 2 double closets. Secondary bedroom could be used as a den or spare bedroom. Frosted glass doors are found on all bedrooms and bathroom. Maple hardwood floors throughout. Unit comes with 1 parking spot and a storage unit located on the main floor. (id:19720)
Property Details
| MLS® Number | 1378577 |
| Property Type | Single Family |
| Neigbourhood | Centretown |
| Amenities Near By | Public Transit |
| Community Features | Pets Allowed With Restrictions |
| Parking Space Total | 1 |
Building
| Bathroom Total | 1 |
| Bedrooms Above Ground | 2 |
| Bedrooms Total | 2 |
| Amenities | Storage - Locker, Laundry - In Suite |
| Appliances | Refrigerator, Dishwasher, Dryer, Hood Fan, Stove, Washer, Blinds |
| Basement Development | Not Applicable |
| Basement Type | None (not Applicable) |
| Constructed Date | 2002 |
| Cooling Type | Central Air Conditioning |
| Exterior Finish | Brick |
| Fireplace Present | Yes |
| Fireplace Total | 1 |
| Flooring Type | Hardwood, Tile |
| Foundation Type | Poured Concrete |
| Heating Fuel | Natural Gas |
| Heating Type | Forced Air |
| Stories Total | 1 |
| Type | Apartment |
| Utility Water | Municipal Water |
Parking
| Surfaced |
Land
| Acreage | No |
| Land Amenities | Public Transit |
| Sewer | Municipal Sewage System |
| Zoning Description | Residential |
Rooms
| Level | Type | Length | Width | Dimensions |
|---|---|---|---|---|
| Main Level | Primary Bedroom | 14'0" x 10'1" | ||
| Main Level | Bedroom | 11'5" x 9'6" | ||
| Main Level | Kitchen | 11'3" x 8'0" | ||
| Main Level | Living Room/dining Room | 20'6" x 14'7" | ||
| Main Level | Storage | Measurements not available | ||
| Main Level | Laundry Room | Measurements not available |
https://www.realtor.ca/real-estate/26545955/364-cooper-street-unit504-ottawa-centretown
Interested?
Contact us for more information

Greg Kelford
Salesperson
www.gregkelford.com/
14 Chamberlain Ave Suite 101
Ottawa, Ontario K1S 1V9
(613) 369-5199
(416) 391-0013
www.rightathomerealty.com


