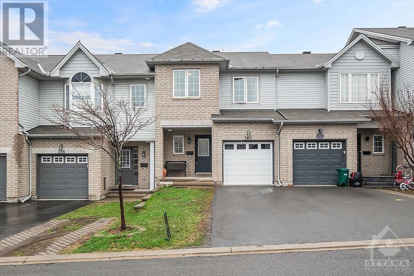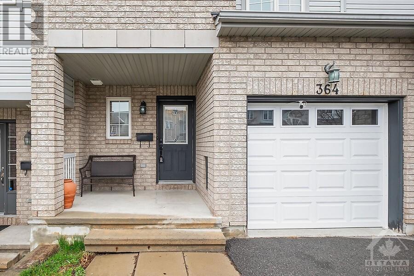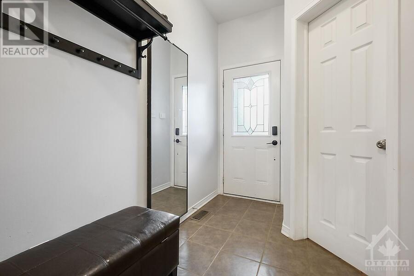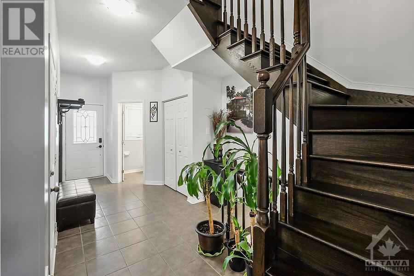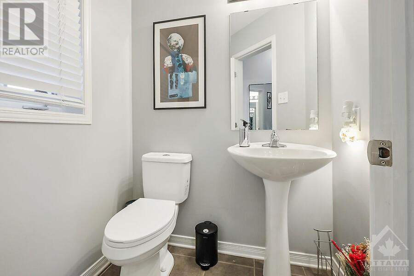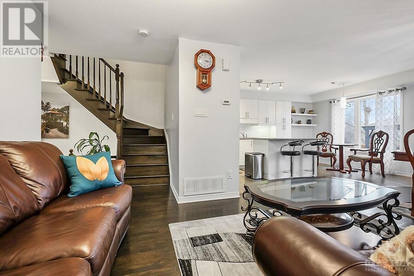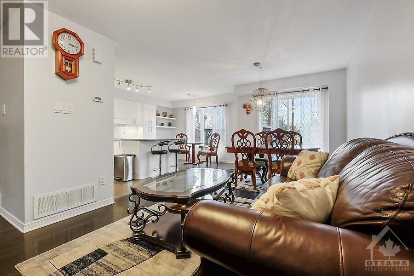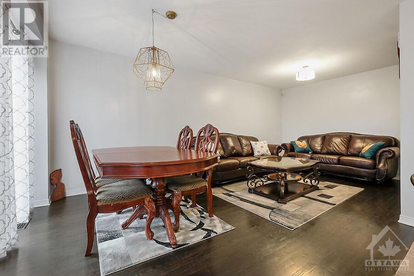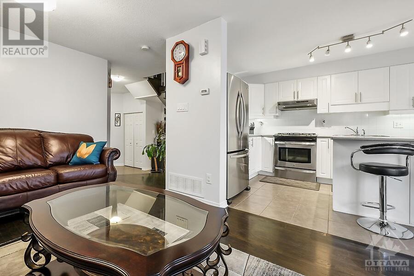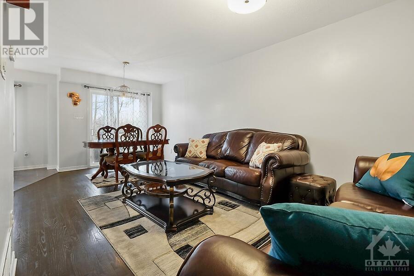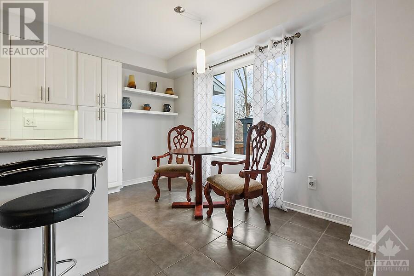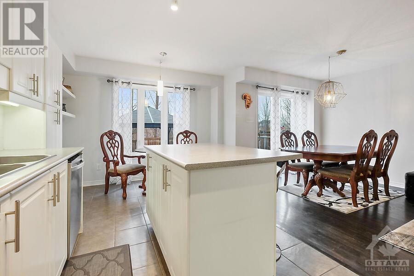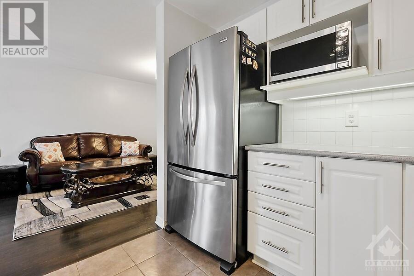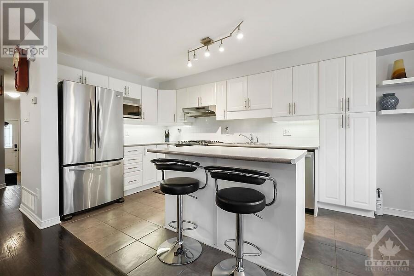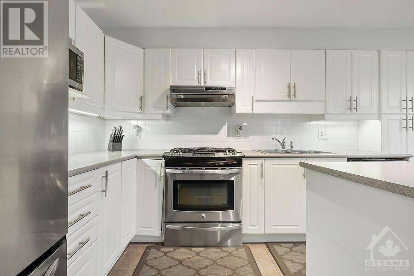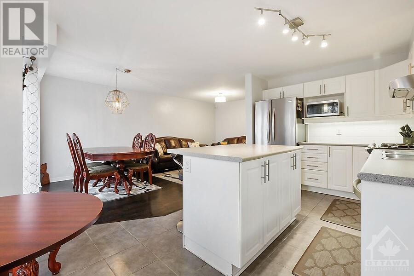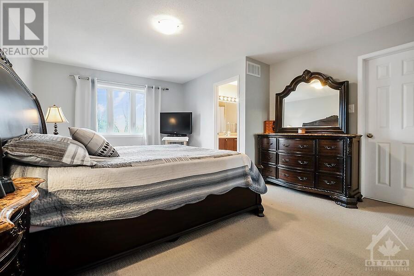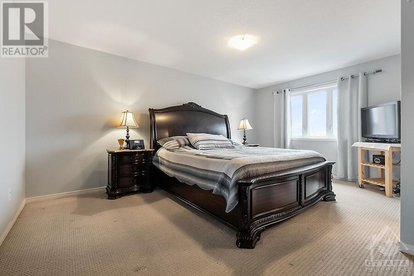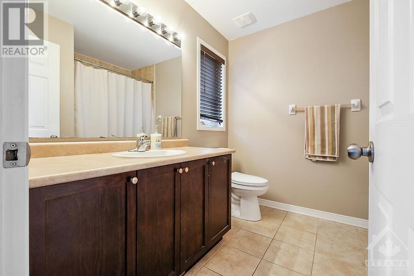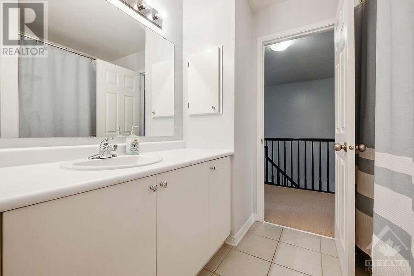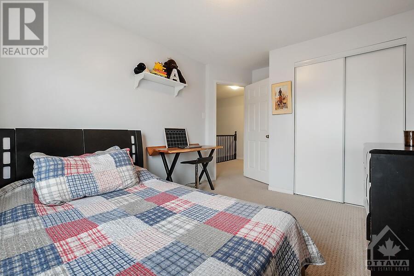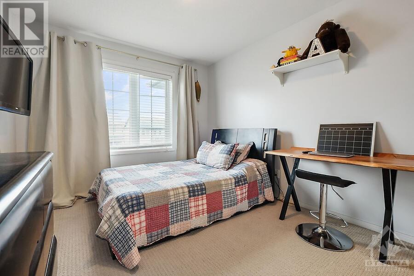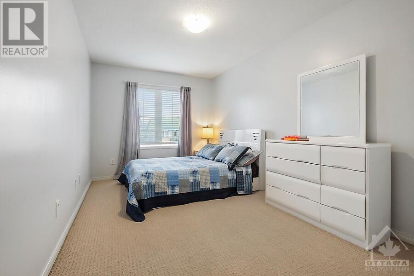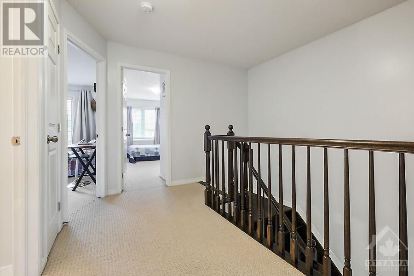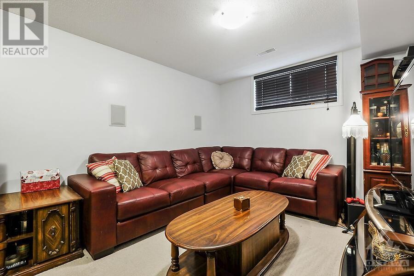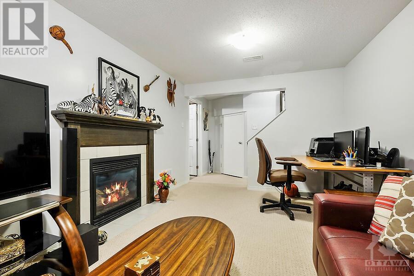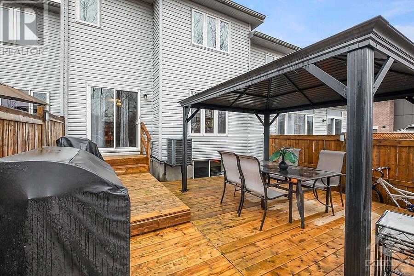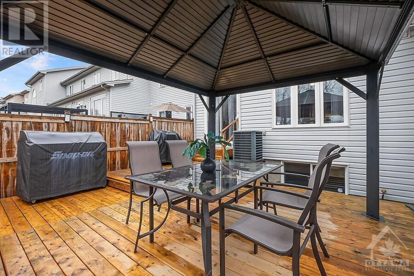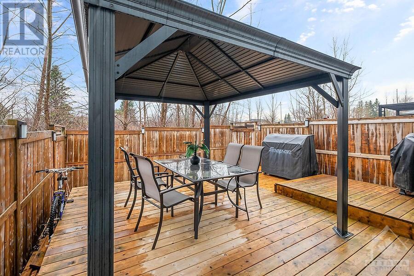364 Rolling Meadow Crescent Ottawa, Ontario K1W 0A9
$619,900
Welcome to this gorgeous, 3 bedroom & 3 bathroom townhome in the beautiful family, friendly neighborhood of Spring Valley Trails in Chapel Hill South! hardwood floors throughout the main level leading to the kitchen and breakfast area you won't be disappointed! The kitchen features all stainless steel appliances, and gas stove, and a large island great for entertaining! Large patio doors, allow you access to the backyard which offers no rear neighbors - such a great feature! An elegant wooden staircase leads you up to the spacious second level, featuring a master bedroom with a large walk-in closet, along with a 4pc ensuite bathroom. The two other bedrooms are great sizes for your growing family! The basement is professionally finished, boasting a gas fireplace for those movie nights by the fire. Close to all shopping and restaurants and school. book your appointment today! (id:19720)
Property Details
| MLS® Number | 1386268 |
| Property Type | Single Family |
| Neigbourhood | Spring Valley Trails |
| Amenities Near By | Public Transit, Recreation Nearby, Shopping |
| Community Features | Family Oriented |
| Features | Automatic Garage Door Opener |
| Parking Space Total | 3 |
Building
| Bathroom Total | 3 |
| Bedrooms Above Ground | 3 |
| Bedrooms Total | 3 |
| Appliances | Refrigerator, Dishwasher, Dryer, Hood Fan, Stove, Washer |
| Basement Development | Finished |
| Basement Type | Full (finished) |
| Constructed Date | 2011 |
| Cooling Type | Central Air Conditioning |
| Exterior Finish | Brick, Siding |
| Fire Protection | Smoke Detectors |
| Fireplace Present | Yes |
| Fireplace Total | 1 |
| Fixture | Drapes/window Coverings |
| Flooring Type | Wall-to-wall Carpet, Mixed Flooring, Hardwood, Tile |
| Foundation Type | Poured Concrete |
| Half Bath Total | 1 |
| Heating Fuel | Natural Gas |
| Heating Type | Forced Air |
| Stories Total | 2 |
| Type | Row / Townhouse |
| Utility Water | Municipal Water |
Parking
| Attached Garage | |
| Inside Entry |
Land
| Acreage | No |
| Land Amenities | Public Transit, Recreation Nearby, Shopping |
| Sewer | Municipal Sewage System |
| Size Depth | 93 Ft ,1 In |
| Size Frontage | 20 Ft |
| Size Irregular | 20.01 Ft X 93.05 Ft (irregular Lot) |
| Size Total Text | 20.01 Ft X 93.05 Ft (irregular Lot) |
| Zoning Description | Residential |
Rooms
| Level | Type | Length | Width | Dimensions |
|---|---|---|---|---|
| Second Level | Primary Bedroom | 17'6" x 13'3" | ||
| Second Level | Bedroom | 11'5" x 12'0" | ||
| Second Level | Bedroom | 14'0" x 10'0" | ||
| Second Level | Full Bathroom | Measurements not available | ||
| Second Level | 4pc Ensuite Bath | Measurements not available | ||
| Lower Level | Family Room | 17'0" x 10'0" | ||
| Lower Level | Laundry Room | Measurements not available | ||
| Main Level | Living Room/dining Room | 20'4" x 10'7" | ||
| Main Level | Kitchen | 11'3" x 8'10" | ||
| Main Level | Eating Area | 11'1" x 6'1" | ||
| Main Level | Partial Bathroom | Measurements not available |
https://www.realtor.ca/real-estate/26747098/364-rolling-meadow-crescent-ottawa-spring-valley-trails
Interested?
Contact us for more information

Nezar Bekir
Salesperson

165 Pretoria Avenue
Ottawa, Ontario K1S 1X1
(613) 238-2801
(613) 238-4583


