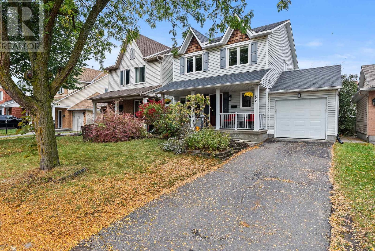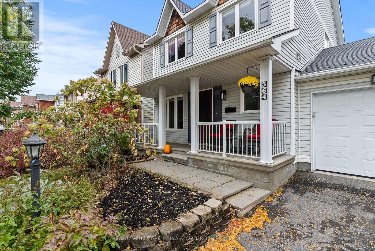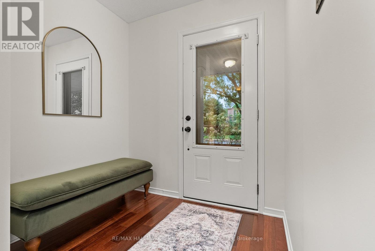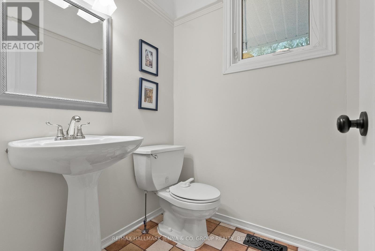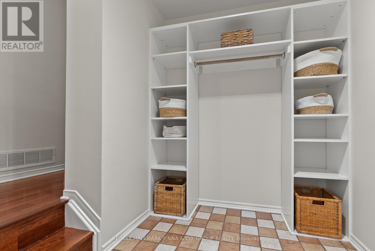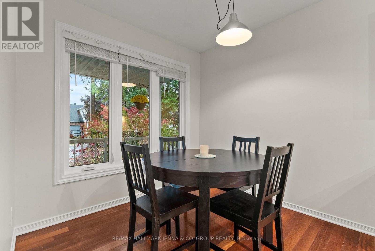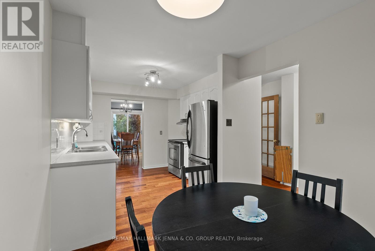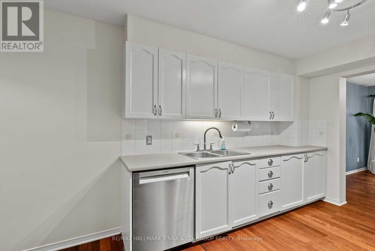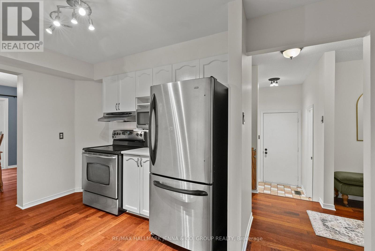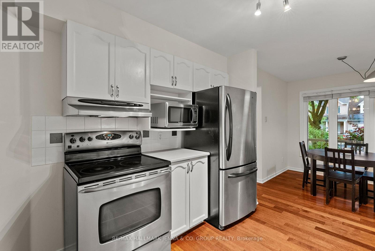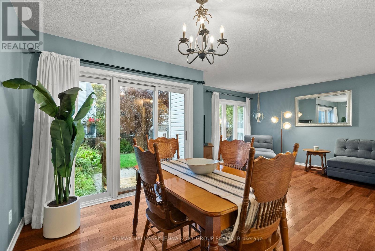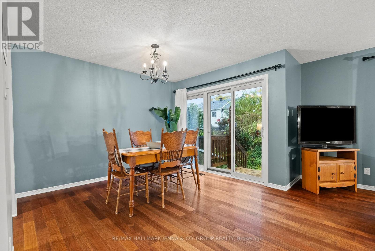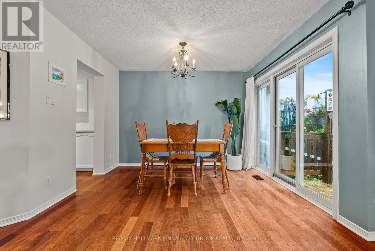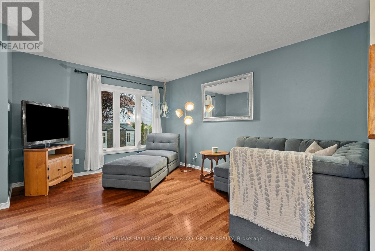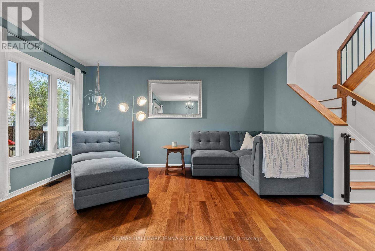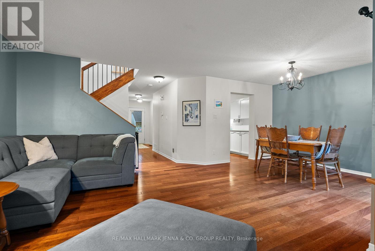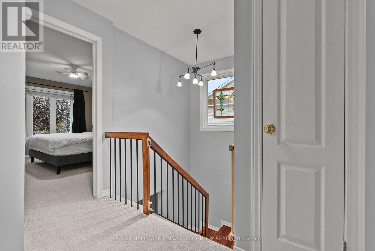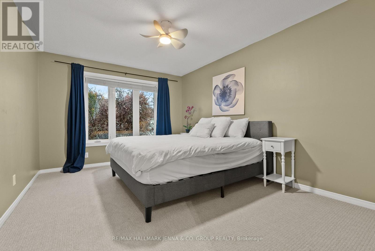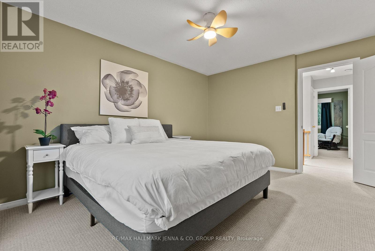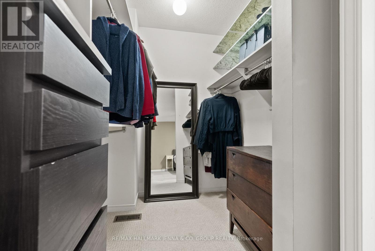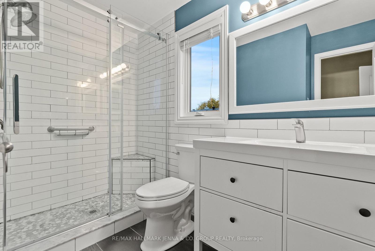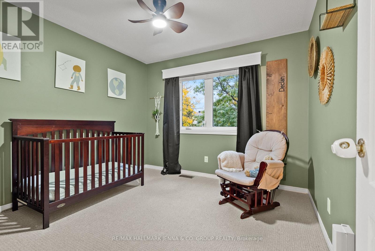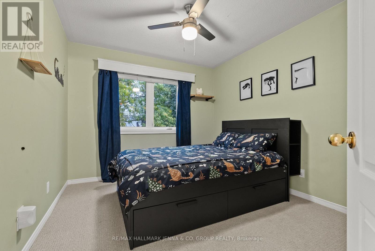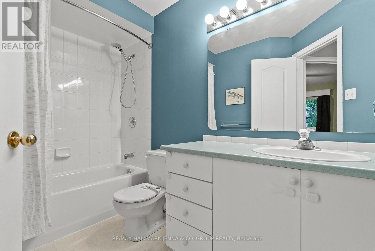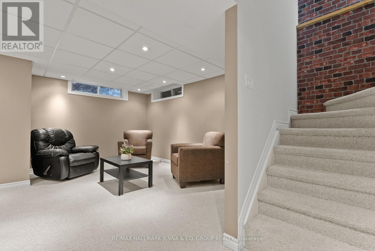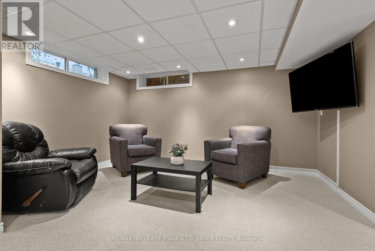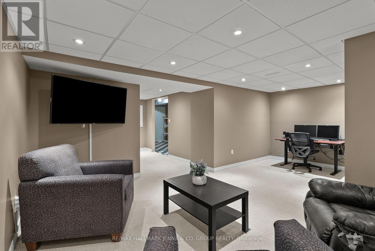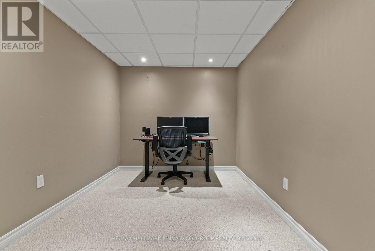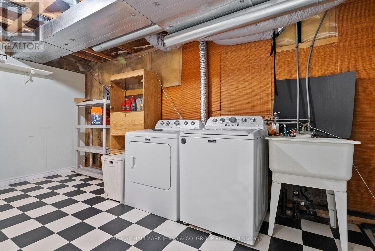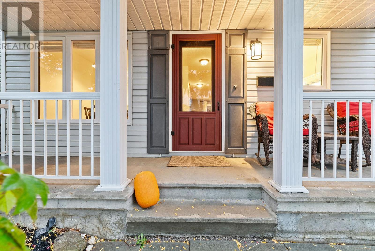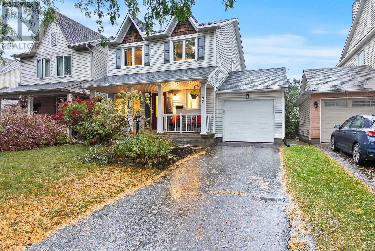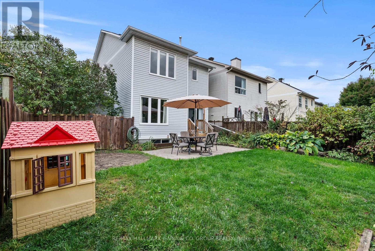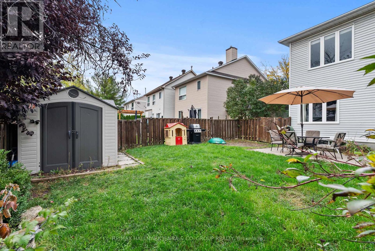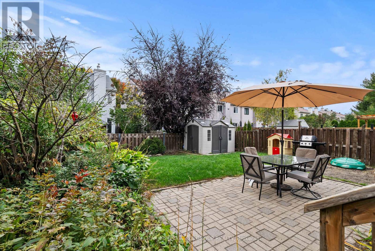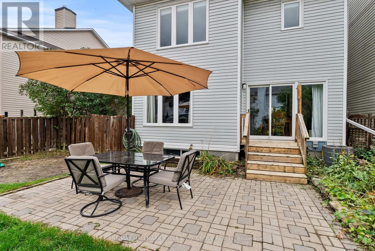364 Stoneway Drive Ottawa, Ontario K2G 6G7
$624,900
*** OPEN HOUSE Saturday Nov. 1st and Sunday Nov. 2nd 2-4pm*** Situated in a highly desirable neighbourhood, 364 Stoneway Drive offers a perfect blend of charm, comfort, and updates. The bright open-concept layout features gleaming hardwood floors that flow through the spacious living and dining area, designed for both relaxation and entertaining. The thoughtfully designed kitchen opens seamlessly to the main living space, creating an inviting and connected atmosphere. Upstairs, the sun-filled primary suite includes a private ensuite bathroom and walk in closet, while two additional bedrooms and a second full bath complete the upper level. The finished basement provides a versatile extension of living space, ideal for a family room, office, or recreation area. Notable updates include a new porch roof (2024), furnace and AC (2019), and the main roof is approximately 2010. With parks, schools, transit, and everyday amenities all within walking distance, this home offers a beautiful blend of lifestyle and location. (id:19720)
Open House
This property has open houses!
2:00 pm
Ends at:4:00 pm
2:00 pm
Ends at:4:00 pm
Property Details
| MLS® Number | X12486893 |
| Property Type | Single Family |
| Community Name | 7710 - Barrhaven East |
| Equipment Type | Water Heater |
| Parking Space Total | 3 |
| Rental Equipment Type | Water Heater |
| Structure | Deck, Patio(s) |
Building
| Bathroom Total | 3 |
| Bedrooms Above Ground | 3 |
| Bedrooms Total | 3 |
| Appliances | Central Vacuum, Dishwasher, Dryer, Hood Fan, Stove, Washer, Window Coverings, Refrigerator |
| Basement Development | Finished |
| Basement Type | N/a (finished) |
| Construction Style Attachment | Detached |
| Cooling Type | Central Air Conditioning |
| Exterior Finish | Vinyl Siding |
| Foundation Type | Poured Concrete |
| Half Bath Total | 1 |
| Heating Fuel | Natural Gas |
| Heating Type | Forced Air |
| Stories Total | 2 |
| Size Interior | 1,100 - 1,500 Ft2 |
| Type | House |
| Utility Water | Municipal Water |
Parking
| Attached Garage | |
| Garage |
Land
| Acreage | No |
| Sewer | Sanitary Sewer |
| Size Depth | 90 Ft ,6 In |
| Size Frontage | 36 Ft ,1 In |
| Size Irregular | 36.1 X 90.5 Ft |
| Size Total Text | 36.1 X 90.5 Ft |
| Zoning Description | R1v |
Rooms
| Level | Type | Length | Width | Dimensions |
|---|---|---|---|---|
| Second Level | Bedroom | 4.44 m | 3.3 m | 4.44 m x 3.3 m |
| Second Level | Bedroom 2 | 3.35 m | 2.97 m | 3.35 m x 2.97 m |
| Second Level | Bedroom 3 | 3.09 m | 3.04 m | 3.09 m x 3.04 m |
| Basement | Family Room | 5.81 m | 3.88 m | 5.81 m x 3.88 m |
| Main Level | Living Room | 4.3 m | 3.45 m | 4.3 m x 3.45 m |
| Main Level | Dining Room | 3.32 m | 2.78 m | 3.32 m x 2.78 m |
| Main Level | Kitchen | 4 m | 2.89 m | 4 m x 2.89 m |
https://www.realtor.ca/real-estate/29042391/364-stoneway-drive-ottawa-7710-barrhaven-east
Contact Us
Contact us for more information

Jenna Swinwood
Broker of Record
www.jennaandco.com/
700 Eagleson Rd, Unit 105-110
Kanata, Ontario K2M 2G9
(613) 596-4300
(613) 596-4495
www.jennaandco.com/
Brooke Omstead
Salesperson
jennaandco.com/
700 Eagleson Rd, Unit 105-110
Kanata, Ontario K2M 2G9
(613) 596-4300
(613) 596-4495
www.jennaandco.com/


