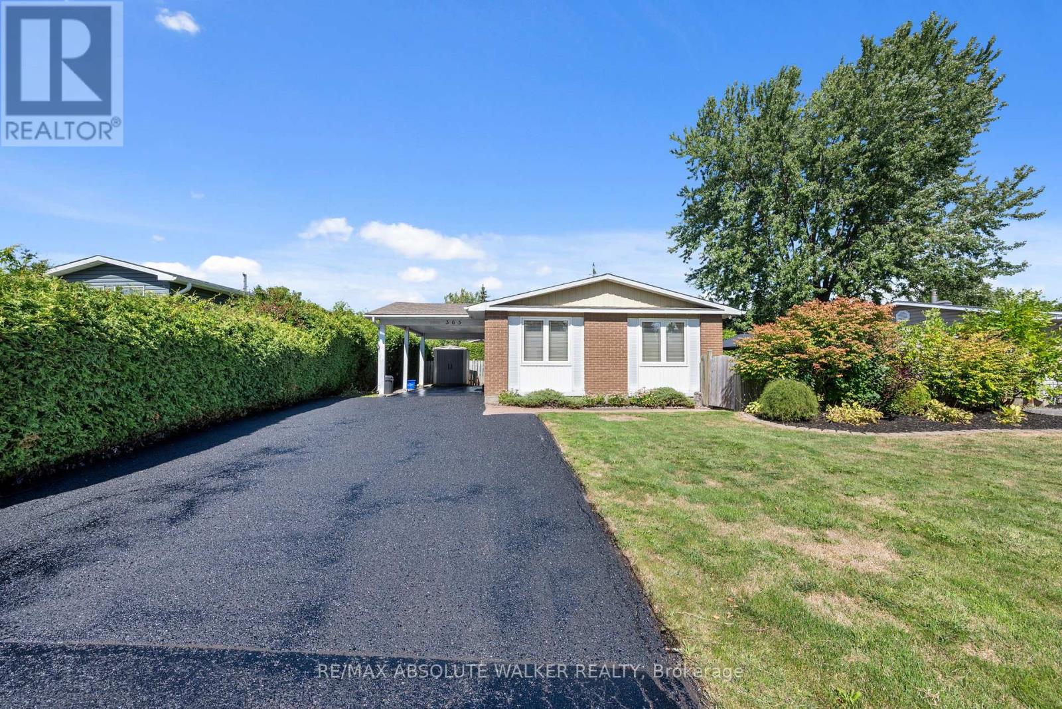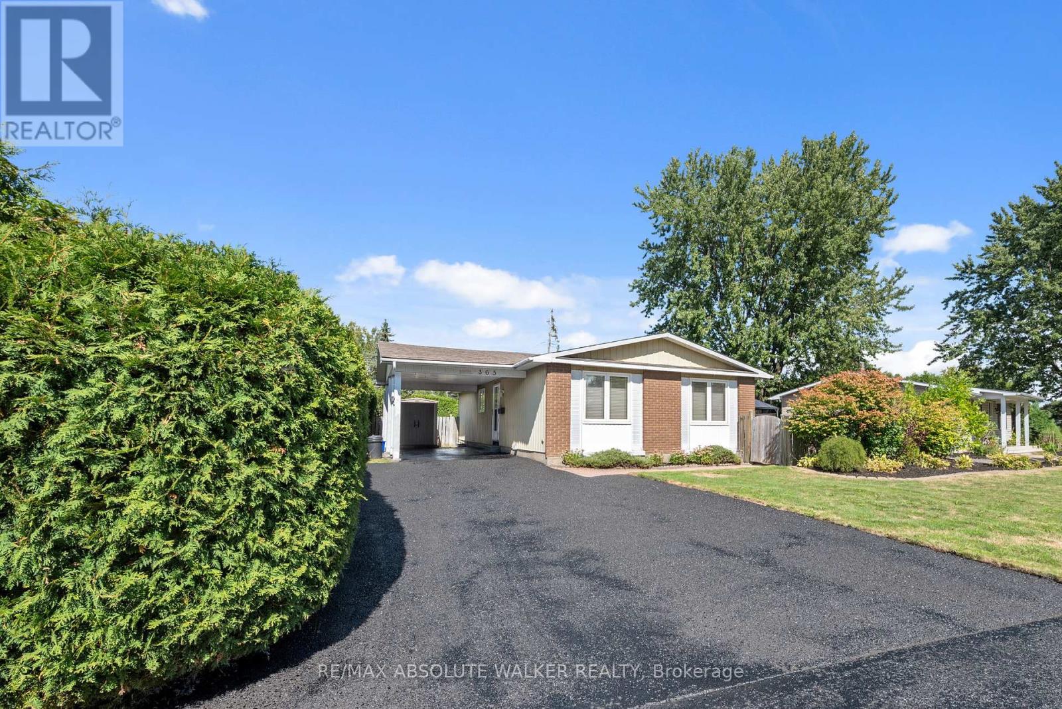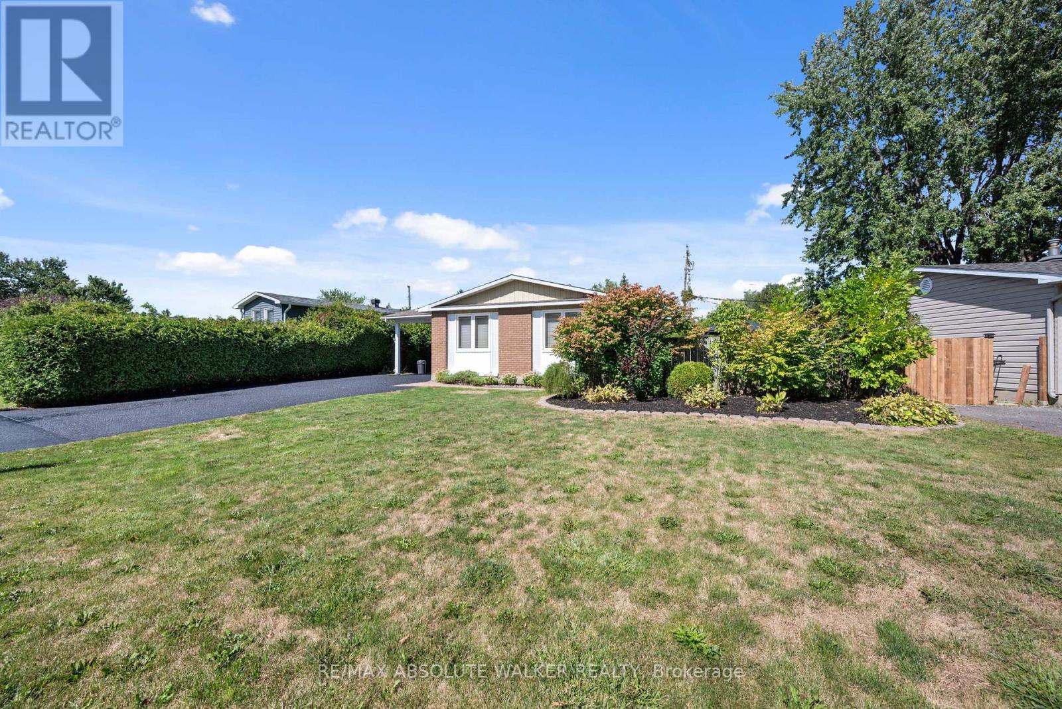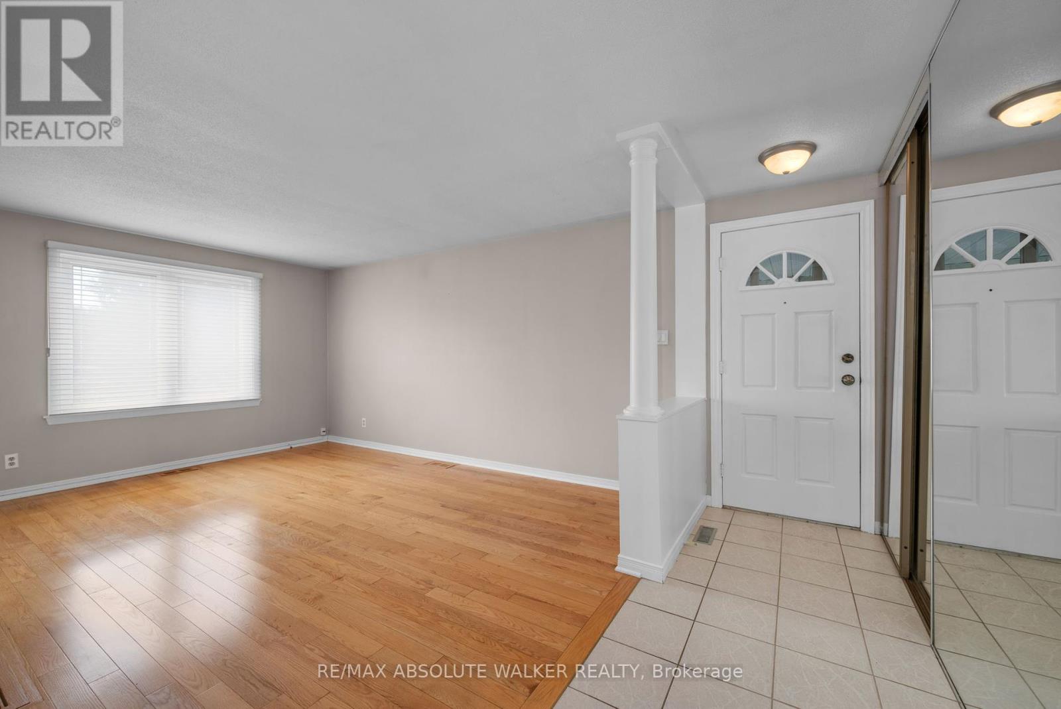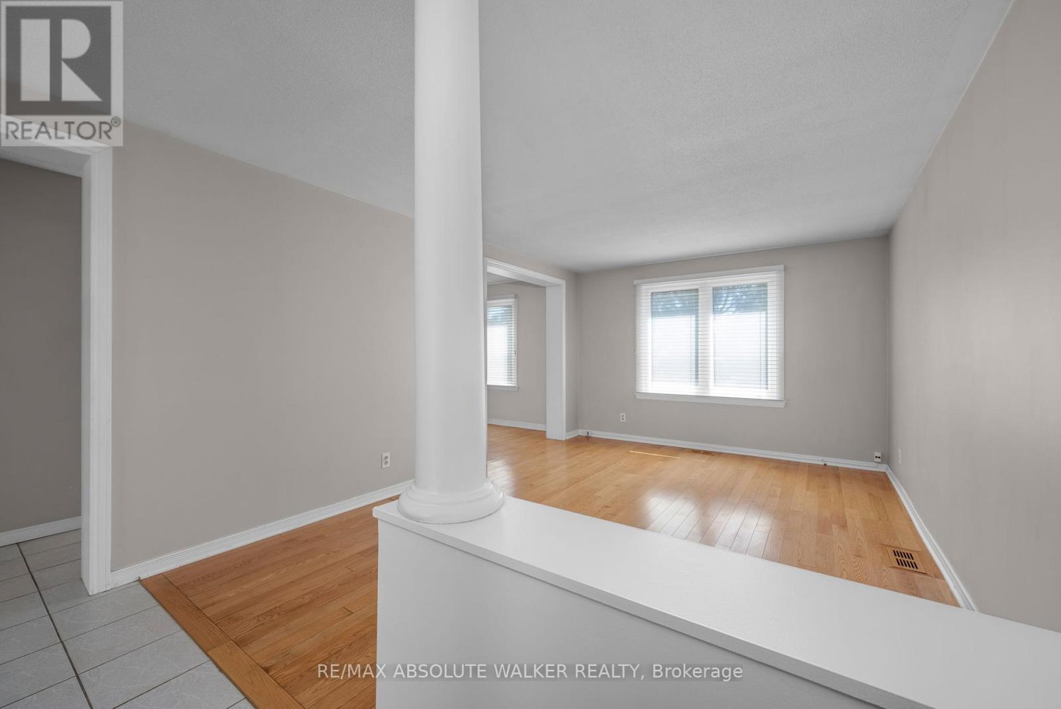365 Amiens Street Ottawa, Ontario K1E 1P1
$535,000
Welcome to this charming and well-maintained bungalow, cared for by its original owners. Set in the highly sought-after Orleans neighbourhood, this home is ideally located close to recreation centres, schools, grocery stores, public transport and a wide variety of dining options. The home features 3 bedrooms and 1.5 bathrooms.Offers plenty of space for families, first-time buyers, or downsizers looking for comfort and convenience. Its bright and functional layout makes it easy to imagine relaxing evenings, family gatherings, or simply enjoying everyday life. Step inside and you'll find a warm and inviting atmosphere. The spacious floor plan provides flexibility to suit your lifestyle, while the solid construction offers the perfect foundation for personal updates and modern touches. Set on a generous lot, the property also provides outdoor space for gardening, play, or entertaining. (id:19720)
Property Details
| MLS® Number | X12390508 |
| Property Type | Single Family |
| Community Name | 1102 - Bilberry Creek/Queenswood Heights |
| Equipment Type | Water Heater |
| Parking Space Total | 3 |
| Rental Equipment Type | Water Heater |
Building
| Bathroom Total | 2 |
| Bedrooms Above Ground | 3 |
| Bedrooms Total | 3 |
| Appliances | Dishwasher, Dryer, Stove, Washer, Refrigerator |
| Architectural Style | Bungalow |
| Basement Development | Finished |
| Basement Type | N/a (finished) |
| Construction Style Attachment | Detached |
| Cooling Type | Wall Unit |
| Exterior Finish | Brick, Vinyl Siding |
| Foundation Type | Concrete |
| Half Bath Total | 1 |
| Heating Fuel | Natural Gas |
| Heating Type | Forced Air |
| Stories Total | 1 |
| Size Interior | 700 - 1,100 Ft2 |
| Type | House |
| Utility Water | Municipal Water |
Parking
| Carport | |
| No Garage |
Land
| Acreage | No |
| Sewer | Sanitary Sewer |
| Size Depth | 104 Ft ,8 In |
| Size Frontage | 72 Ft |
| Size Irregular | 72 X 104.7 Ft |
| Size Total Text | 72 X 104.7 Ft |
Rooms
| Level | Type | Length | Width | Dimensions |
|---|---|---|---|---|
| Basement | Recreational, Games Room | 6.75 m | 4.17 m | 6.75 m x 4.17 m |
| Basement | Den | 2.84 m | 2.25 m | 2.84 m x 2.25 m |
| Ground Level | Living Room | 3.35 m | 4.56 m | 3.35 m x 4.56 m |
| Ground Level | Kitchen | 3.34 m | 5.47 m | 3.34 m x 5.47 m |
| Ground Level | Bedroom | 3.36 m | 2.72 m | 3.36 m x 2.72 m |
| Ground Level | Bedroom | 3.35 m | 3.36 m | 3.35 m x 3.36 m |
| Ground Level | Bedroom | 2.59 m | 3.04 m | 2.59 m x 3.04 m |
Contact Us
Contact us for more information

Geoff Walker
Salesperson
www.walkerottawa.com/
www.facebook.com/walkerottawa/
twitter.com/walkerottawa?lang=en
238 Argyle Ave Unit A
Ottawa, Ontario K2P 1B9
(613) 422-2055
(613) 721-5556
www.walkerottawa.com/


