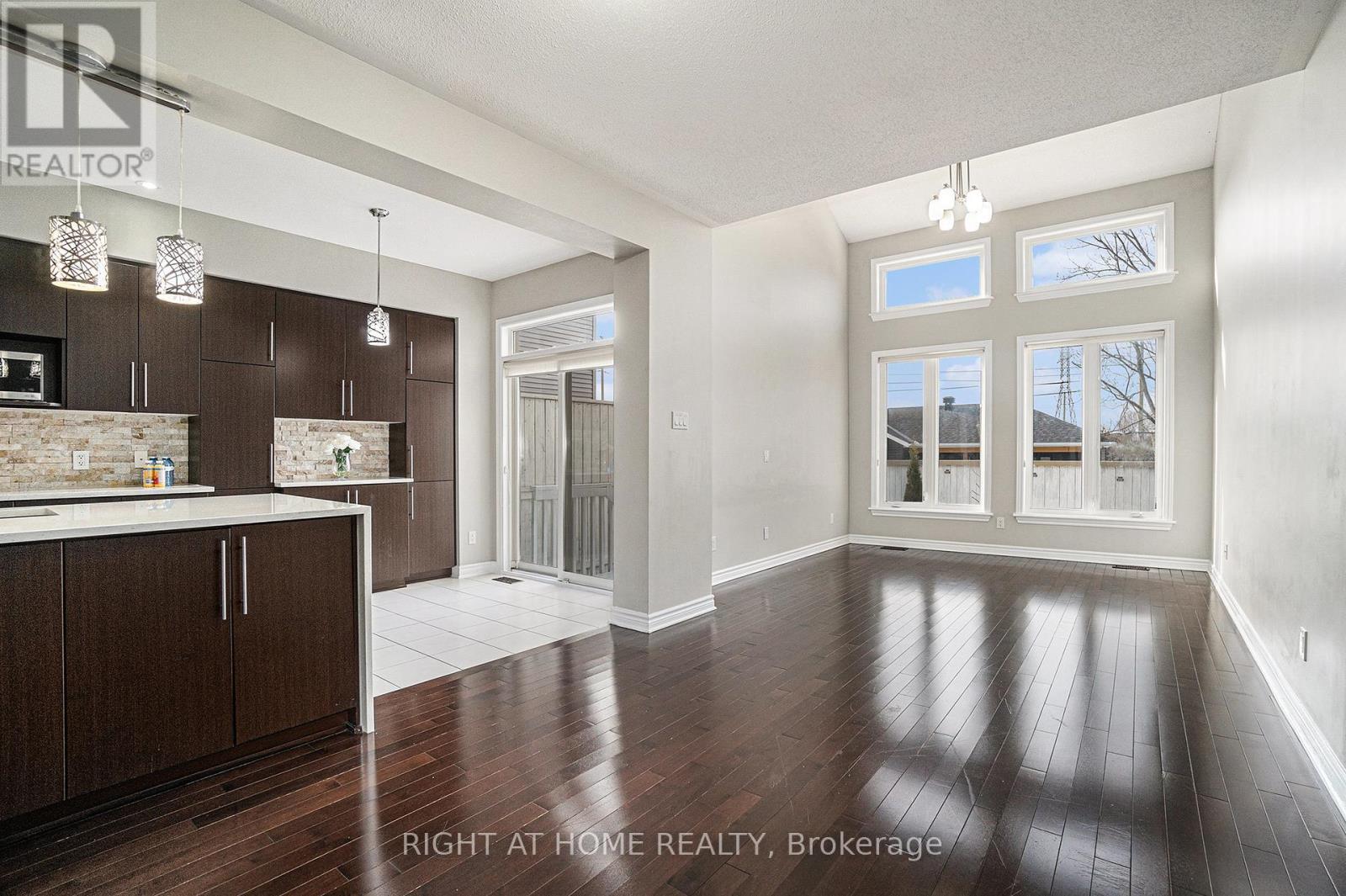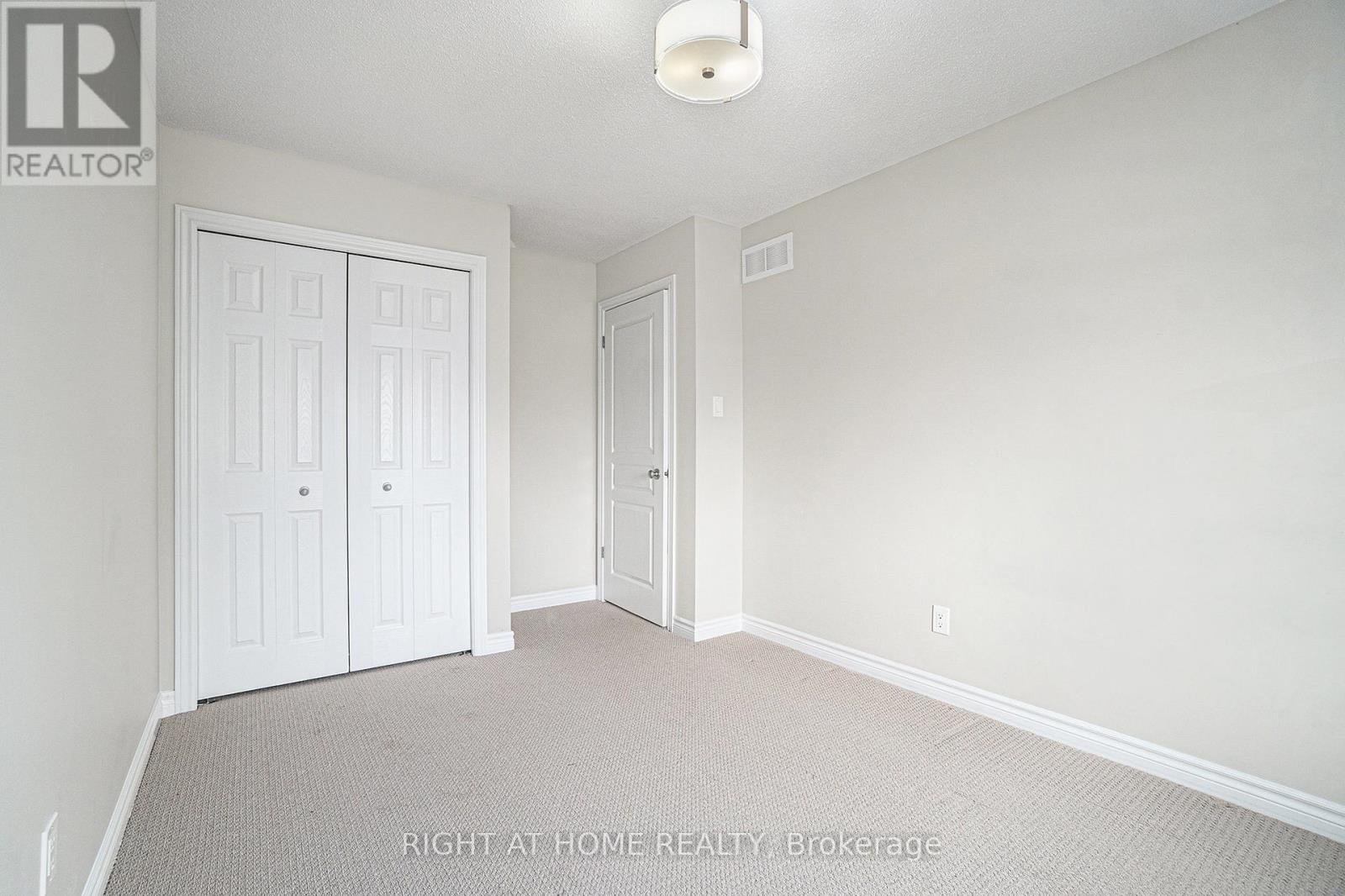365 Trailsedge Way Ottawa, Ontario K1W 0G7
$619,900
Welcome to 365 Trailsedge Way! This well maintained 3 bedroom/2.5 bathroom energy efficient Richcraft 'Highland' townhome is situated in a quiet neighbourhood with no front neighbours and private backyard with patio stones . Main level offers immaculate maple hardwood throughout, open concept living and dining room with cathedral ceiling, upgraded kitchen with island and Quartz counter tops, extended cabinetry and stainless steel appliances with Gas Range Stove included. 2nd level includes spacious master bedroom with updated 3 piece ensuite and walk-in closet. 2 generous sized bedrooms. Fully finished basement equipped with pot lights, gas fireplace, washer/dryer included and plenty of storage space. Generous sized rear yard! Central vac rough in. Access to nature trails, bicycle paths and nearby parks. Close to recreation, shopping, schools and so much more! This one checks all the boxes - space, upgrades, location, and style. Dont miss it! *Some photos are virtually staged* (id:19720)
Property Details
| MLS® Number | X12122530 |
| Property Type | Single Family |
| Community Name | 2013 - Mer Bleue/Bradley Estates/Anderson Park |
| Parking Space Total | 3 |
Building
| Bathroom Total | 3 |
| Bedrooms Above Ground | 3 |
| Bedrooms Total | 3 |
| Age | 6 To 15 Years |
| Amenities | Fireplace(s) |
| Appliances | Blinds, Dishwasher, Dryer, Hood Fan, Microwave, Stove, Washer, Refrigerator |
| Basement Development | Finished |
| Basement Type | Full (finished) |
| Construction Style Attachment | Attached |
| Cooling Type | Central Air Conditioning |
| Exterior Finish | Brick, Vinyl Siding |
| Fireplace Present | Yes |
| Fireplace Total | 1 |
| Foundation Type | Concrete |
| Half Bath Total | 1 |
| Heating Fuel | Natural Gas |
| Heating Type | Forced Air |
| Stories Total | 2 |
| Size Interior | 1,100 - 1,500 Ft2 |
| Type | Row / Townhouse |
| Utility Water | Municipal Water |
Parking
| Attached Garage | |
| Garage |
Land
| Acreage | No |
| Sewer | Sanitary Sewer |
| Size Depth | 90 Ft ,4 In |
| Size Frontage | 19 Ft ,8 In |
| Size Irregular | 19.7 X 90.4 Ft |
| Size Total Text | 19.7 X 90.4 Ft |
Rooms
| Level | Type | Length | Width | Dimensions |
|---|---|---|---|---|
| Second Level | Primary Bedroom | 3.88 m | 4.8 m | 3.88 m x 4.8 m |
| Second Level | Bedroom 2 | 2.84 m | 3.96 m | 2.84 m x 3.96 m |
| Second Level | Bedroom 3 | 2.81 m | 3.55 m | 2.81 m x 3.55 m |
| Basement | Recreational, Games Room | 9.44 m | 3.17 m | 9.44 m x 3.17 m |
| Main Level | Living Room | 7.9 m | 3.45 m | 7.9 m x 3.45 m |
| Main Level | Dining Room | 3.58 m | 3.17 m | 3.58 m x 3.17 m |
| Main Level | Kitchen | 2.64 m | 5.68 m | 2.64 m x 5.68 m |
Utilities
| Sewer | Available |
Contact Us
Contact us for more information

Jay Al Shekargy
Salesperson
www.jayalshekargy.com/
www.facebook.com/ottawahomebuyer/?ref=settings
14 Chamberlain Ave Suite 101
Ottawa, Ontario K1S 1V9
(613) 369-5199
(416) 391-0013






























