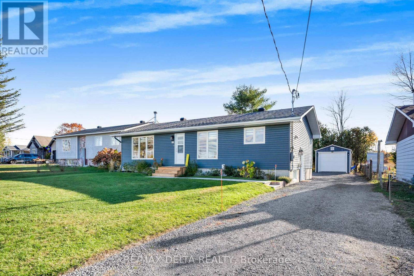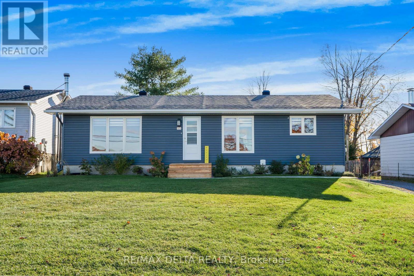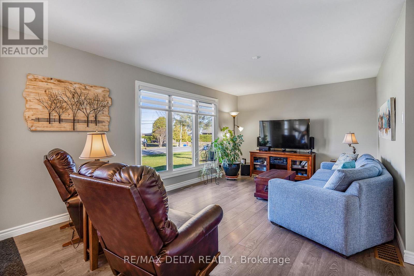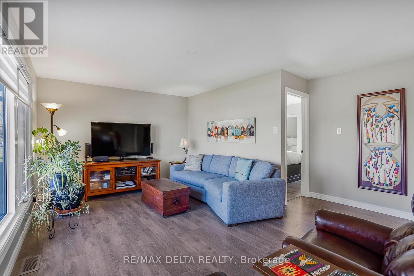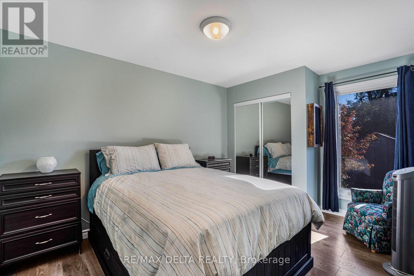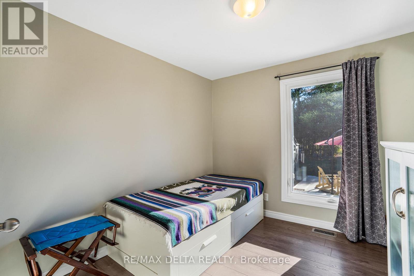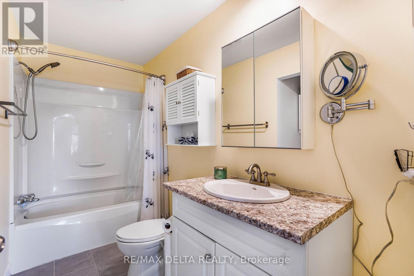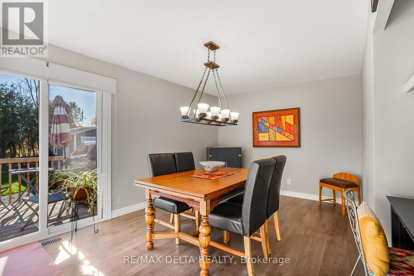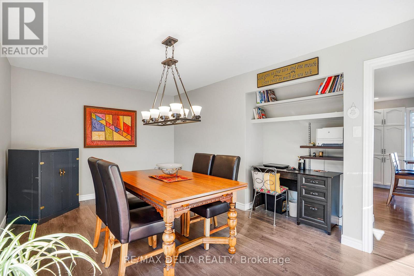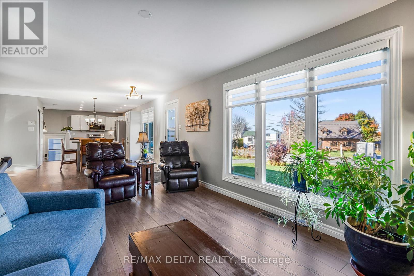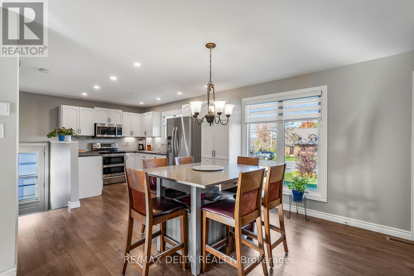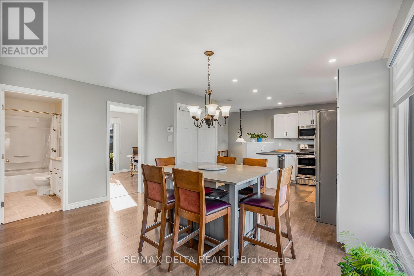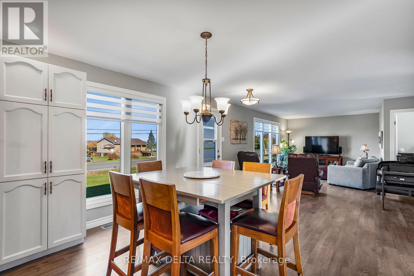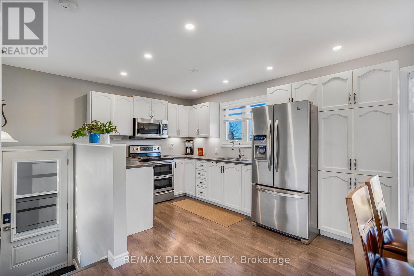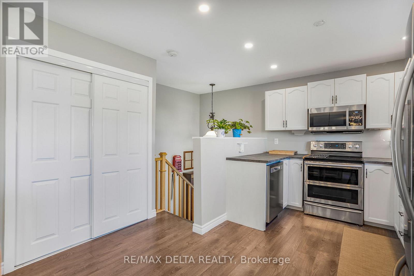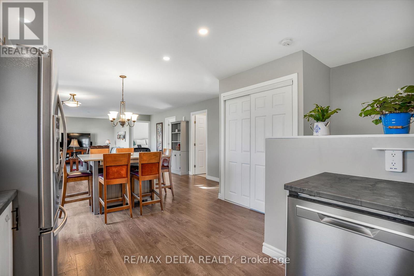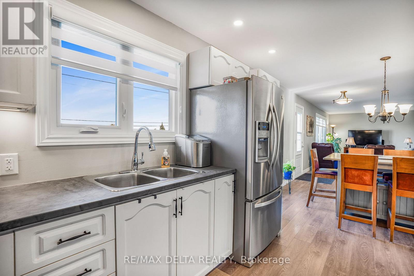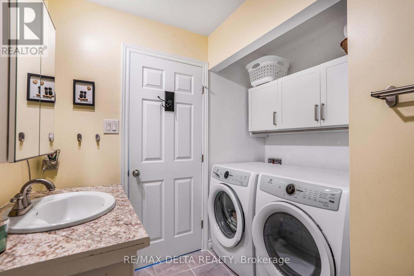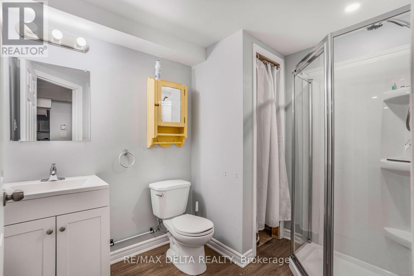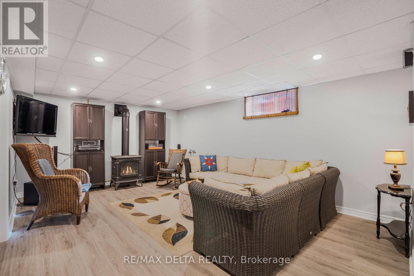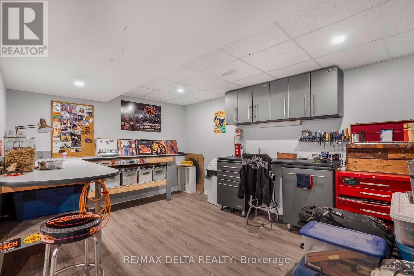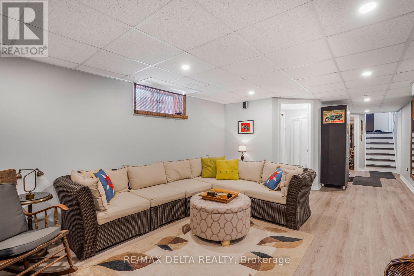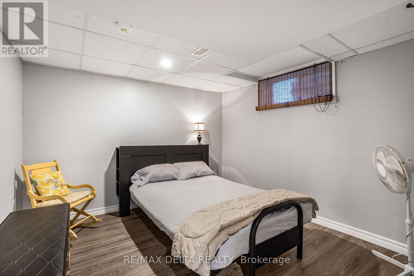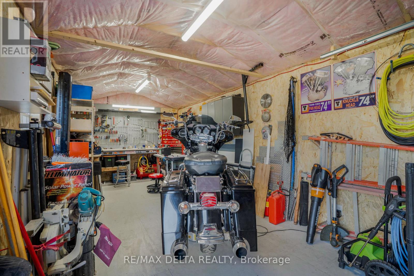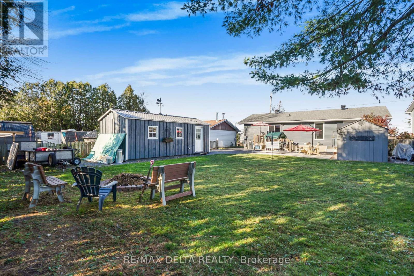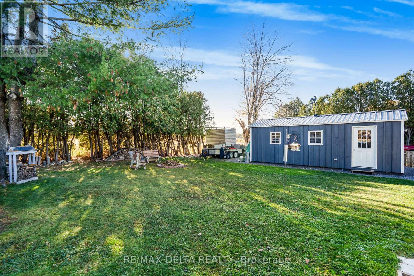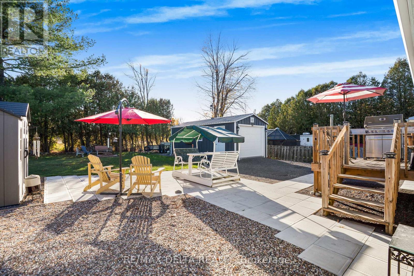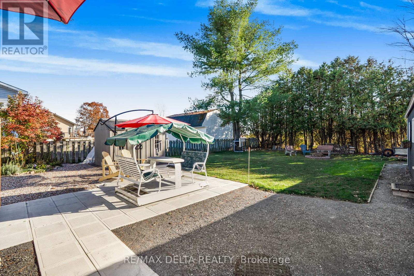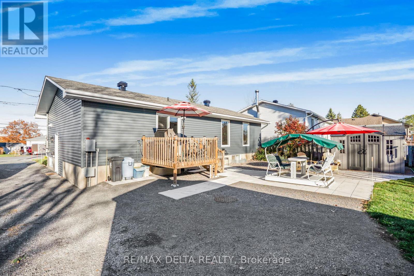3676 Principale Street Alfred And Plantagenet, Ontario K0A 3K0
$494,900
Stunning renovated bungalow with Ottawa River view! Welcome to your dream home-where comfort meets style. This home offers open-concept living, bright spaces, and river views. Updates done in 2020 include windows, doors, siding, laminated flooring, duct work, natural gas hook-up, furnace, central air conditioning, hot water tank, and sump pump. Also features a newer roof, new insulated 12' x 26' garage/workshop, natural gas fireplace in basement recreation room, plenty of kitchen cupboards, and main floor laundry/bath combo. Includes fridge, stove, dishwasher, and microwave/hood fan. Beautiful landscaping, municipal services, vinyl garden shed, and water-powered backup sump pump. Clean, smoke-free, and pet-free home! Move-in ready! 24-hour irrevocable on all offers. Must be seen! (id:19720)
Property Details
| MLS® Number | X12486734 |
| Property Type | Single Family |
| Community Name | 610 - Alfred and Plantagenet Twp |
| Parking Space Total | 3 |
| Structure | Shed |
Building
| Bathroom Total | 2 |
| Bedrooms Above Ground | 2 |
| Bedrooms Below Ground | 1 |
| Bedrooms Total | 3 |
| Amenities | Fireplace(s) |
| Appliances | Water Heater, Dishwasher, Hood Fan, Microwave, Stove, Window Coverings, Refrigerator |
| Architectural Style | Bungalow |
| Basement Development | Finished |
| Basement Type | Full (finished) |
| Construction Style Attachment | Detached |
| Cooling Type | Central Air Conditioning |
| Exterior Finish | Vinyl Siding |
| Fireplace Present | Yes |
| Fireplace Type | Free Standing Metal |
| Foundation Type | Unknown |
| Heating Fuel | Natural Gas |
| Heating Type | Forced Air |
| Stories Total | 1 |
| Size Interior | 700 - 1,100 Ft2 |
| Type | House |
| Utility Water | Municipal Water |
Parking
| Detached Garage | |
| Garage |
Land
| Acreage | No |
| Sewer | Sanitary Sewer |
| Size Depth | 137 Ft ,6 In |
| Size Frontage | 60 Ft |
| Size Irregular | 60 X 137.5 Ft |
| Size Total Text | 60 X 137.5 Ft |
Rooms
| Level | Type | Length | Width | Dimensions |
|---|---|---|---|---|
| Basement | Recreational, Games Room | 5.3 m | 3.85 m | 5.3 m x 3.85 m |
| Basement | Bedroom 3 | 3.27 m | 3.23 m | 3.27 m x 3.23 m |
| Basement | Den | 3.23 m | 4.34 m | 3.23 m x 4.34 m |
| Basement | Other | 2.88 m | 2.81 m | 2.88 m x 2.81 m |
| Basement | Utility Room | 4.91 m | 3.31 m | 4.91 m x 3.31 m |
| Main Level | Living Room | 5.64 m | 3.51 m | 5.64 m x 3.51 m |
| Main Level | Kitchen | 6.16 m | 3.45 m | 6.16 m x 3.45 m |
| Main Level | Dining Room | 4.9 m | 3.12 m | 4.9 m x 3.12 m |
| Main Level | Primary Bedroom | 4.13 m | 2.93 m | 4.13 m x 2.93 m |
| Main Level | Bedroom 2 | 3.13 m | 2.63 m | 3.13 m x 2.63 m |
Contact Us
Contact us for more information

Michel Auger
Salesperson
www.michelauger.ca/
1863 Laurier St P.o.box 845
Rockland, Ontario K4K 1L5
(343) 765-7653
remaxdeltarealty.com/


