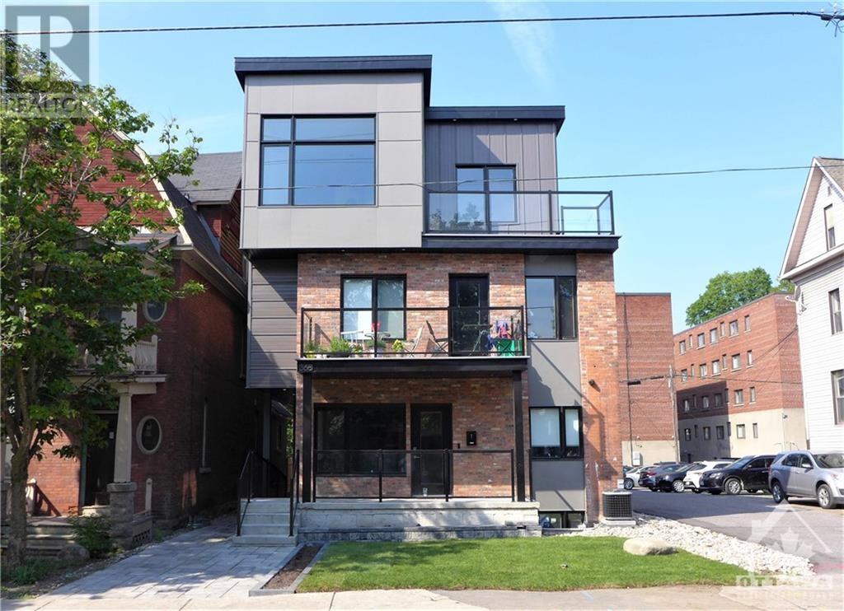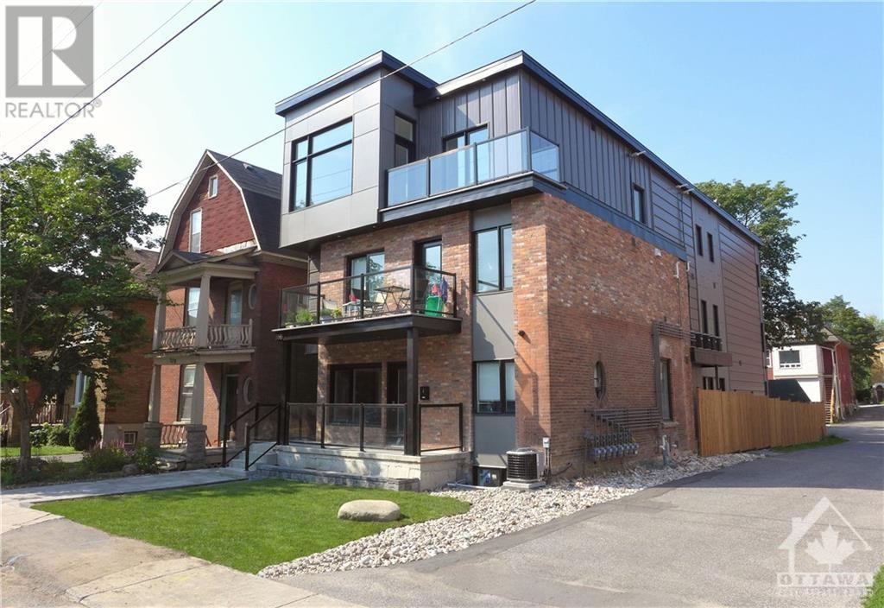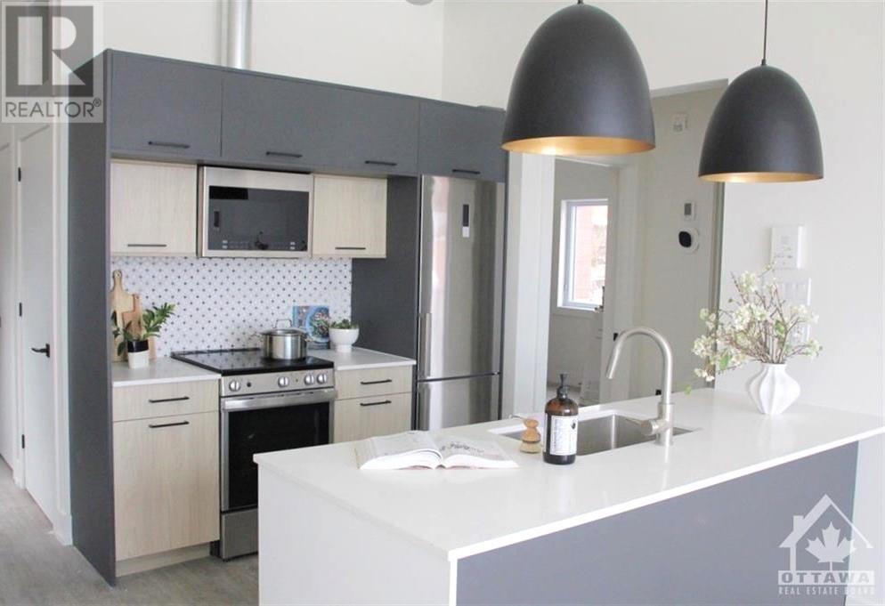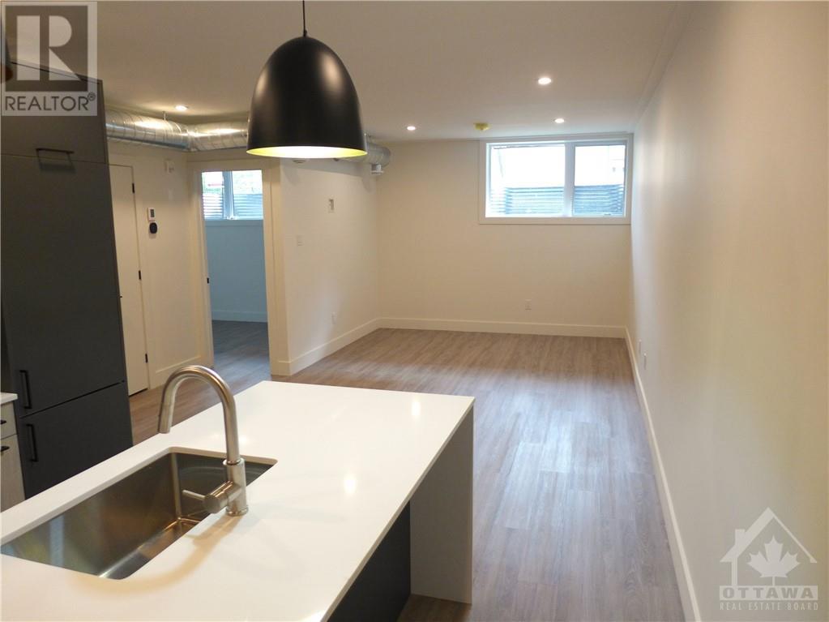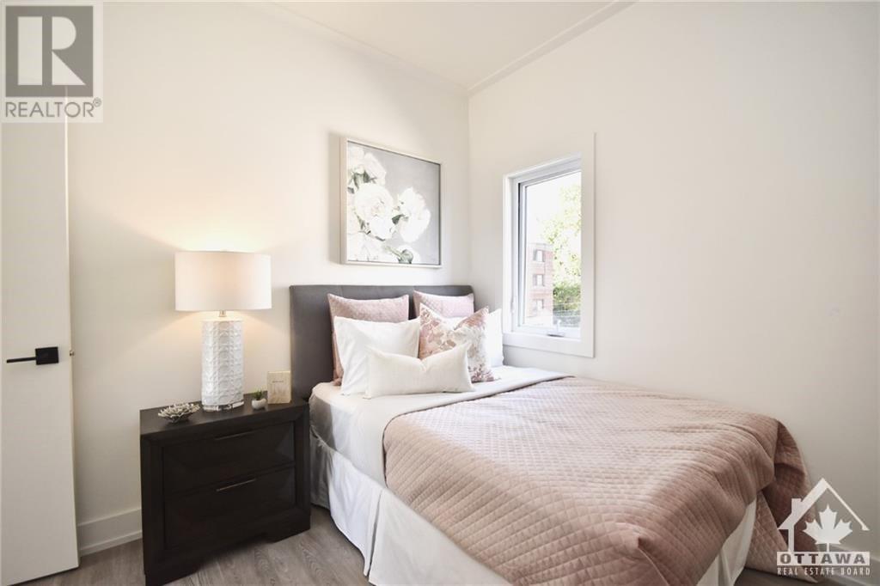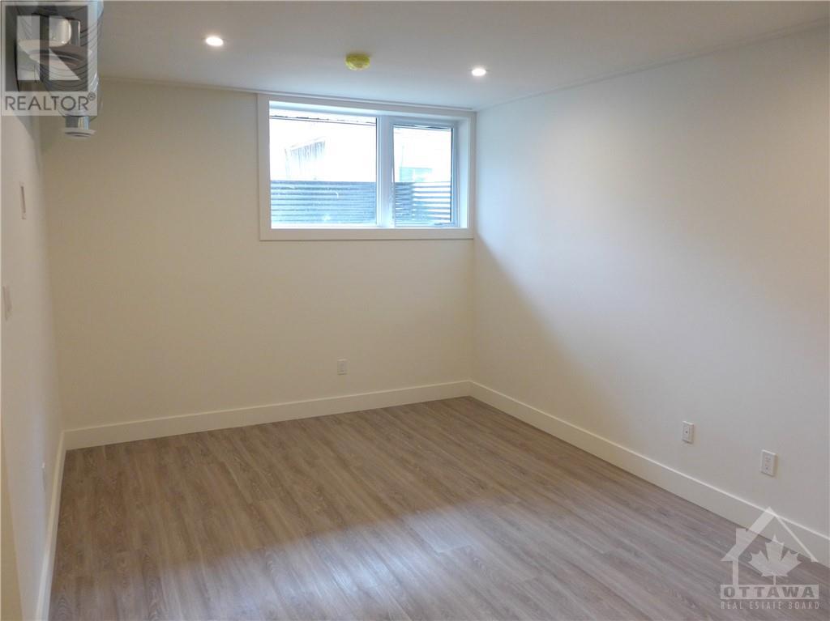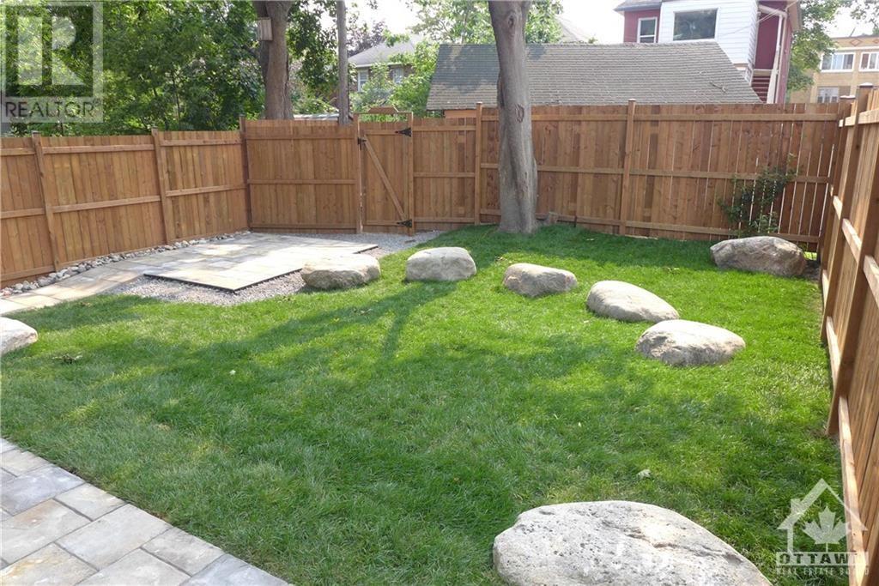368 Chapel Street Unit#7 Ottawa, Ontario K1N 7Z6
$2,600 Monthly
Welcome to this beautifully designed newer rental in the heart of Sandy Hill. Featuring 3 bedrooms, 2 bath with open concept living/dining and kitchen. Located in the lower level with over-sized windows. Featuring quartz counters, SS appliances, pot lights throughout, on demand hot water tank and in-unit laundry. Bike storage is also included. Close to Ottawa U, transit, parks, The Rideau Centre and ByWard Market. 48 Hours irrevocable and Schedule B in attachments to accompany all offers. Please see attachments for the floor plan layout. Some pictures are from the Builder's model apartment that was staged. This apartment will be similar in finishes and design. The place will be professionally cleaned and painted as current tenants have been there for 3 years. (id:19720)
Property Details
| MLS® Number | 1387503 |
| Property Type | Single Family |
| Neigbourhood | Sandy Hill |
| Amenities Near By | Public Transit, Recreation Nearby, Shopping |
Building
| Bathroom Total | 2 |
| Bedrooms Below Ground | 3 |
| Bedrooms Total | 3 |
| Amenities | Laundry - In Suite |
| Appliances | Refrigerator, Dishwasher, Dryer, Microwave Range Hood Combo, Stove, Washer |
| Basement Development | Not Applicable |
| Basement Type | None (not Applicable) |
| Constructed Date | 2020 |
| Cooling Type | None |
| Exterior Finish | Brick, Siding |
| Flooring Type | Laminate, Tile |
| Half Bath Total | 1 |
| Heating Fuel | Natural Gas |
| Heating Type | Forced Air |
| Stories Total | 3 |
| Type | Apartment |
| Utility Water | Municipal Water |
Parking
| None | |
| Street Permit |
Land
| Acreage | No |
| Land Amenities | Public Transit, Recreation Nearby, Shopping |
| Sewer | Municipal Sewage System |
| Size Depth | 123 Ft ,3 In |
| Size Frontage | 33 Ft |
| Size Irregular | 33.01 Ft X 123.27 Ft |
| Size Total Text | 33.01 Ft X 123.27 Ft |
| Zoning Description | Residential |
Rooms
| Level | Type | Length | Width | Dimensions |
|---|---|---|---|---|
| Lower Level | Kitchen | 12'5" x 10'10" | ||
| Lower Level | Dining Room | 14'3" x 7'0" | ||
| Lower Level | Living Room | 10'10" x 10'10" | ||
| Lower Level | Primary Bedroom | 10'11" x 10'5" | ||
| Lower Level | Bedroom | 10'10" x 8'0" | ||
| Lower Level | Other | 10'4" x 8'7" | ||
| Lower Level | 3pc Bathroom | 7'5" x 7'0" | ||
| Lower Level | 2pc Bathroom | 7'5" x 3'2" |
https://www.realtor.ca/real-estate/26857559/368-chapel-street-unit7-ottawa-sandy-hill
Interested?
Contact us for more information
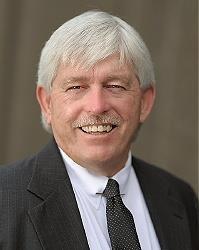
Thom Fountain
Broker

610 Bronson Avenue
Ottawa, ON K1S 4E6
(613) 236-5959
(613) 236-1515
www.hallmarkottawa.com


