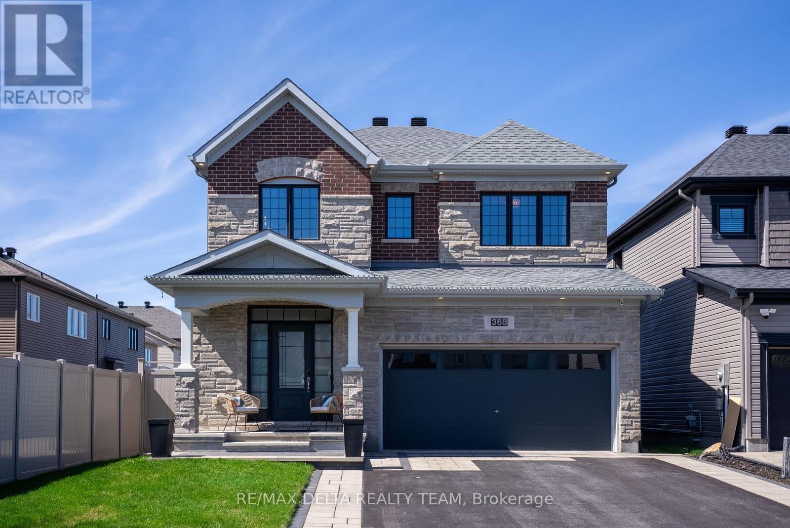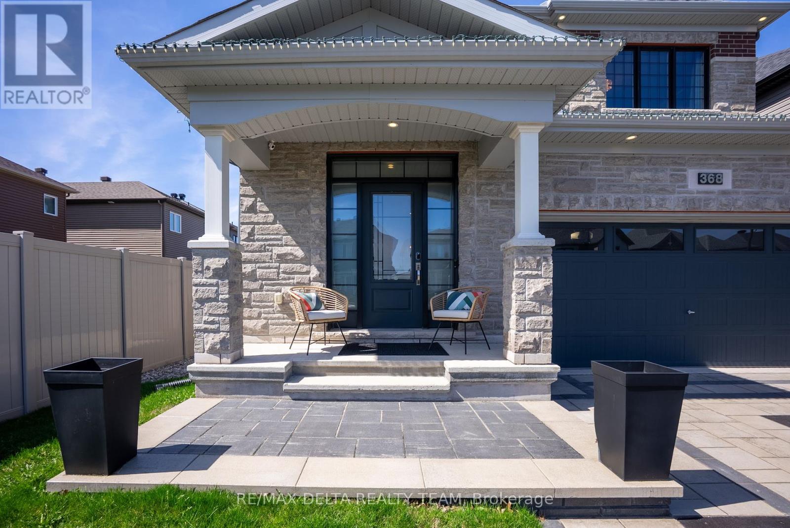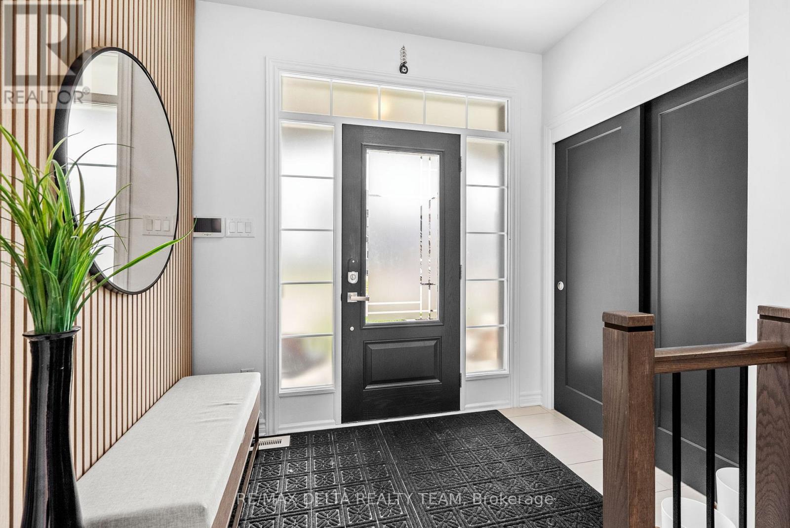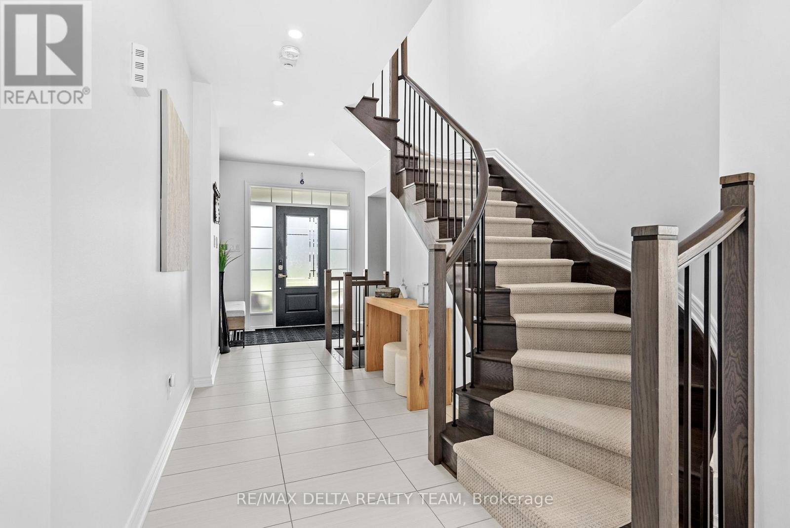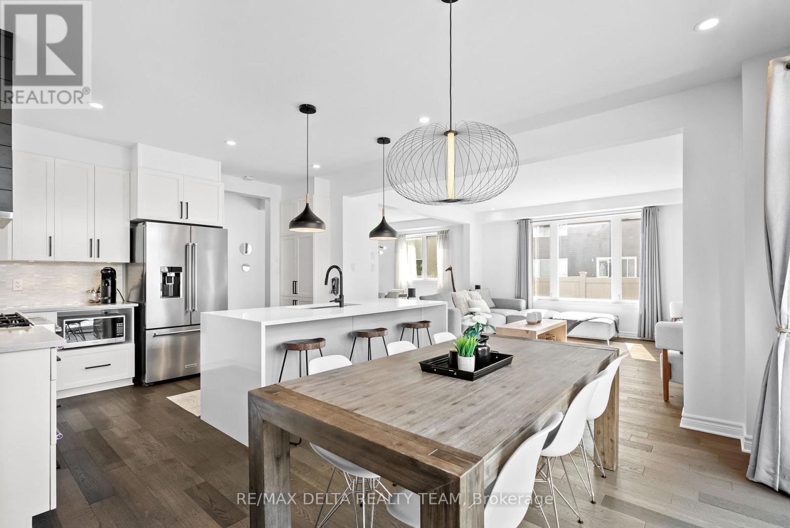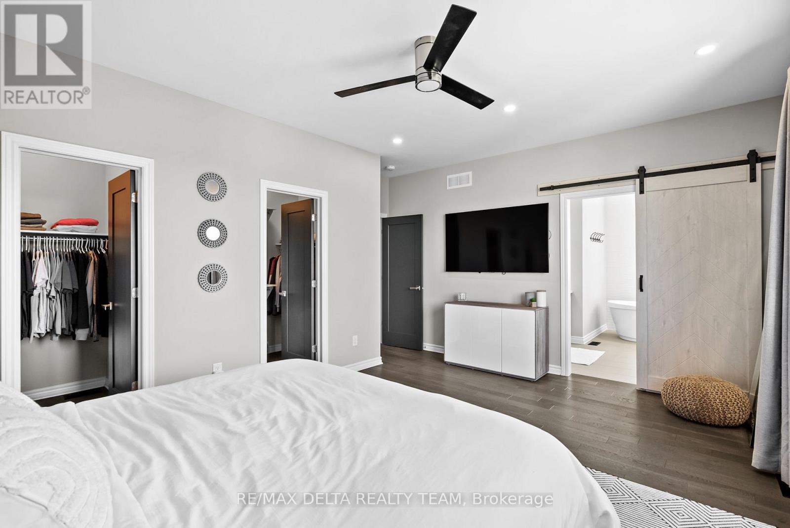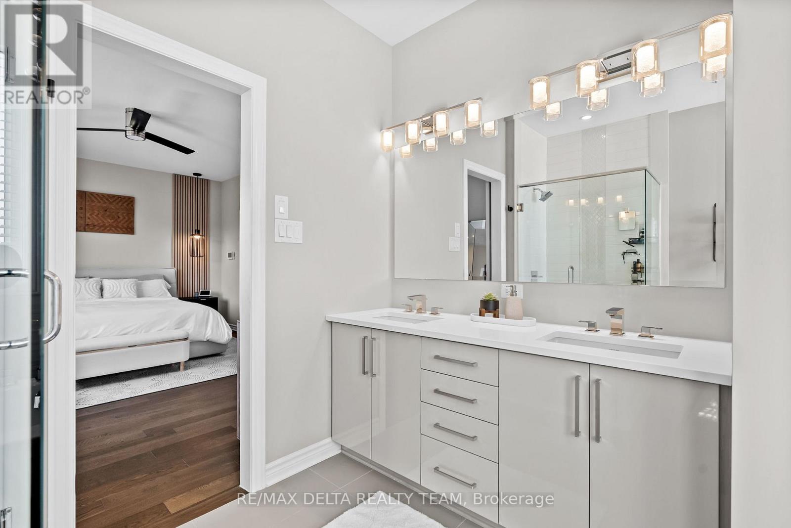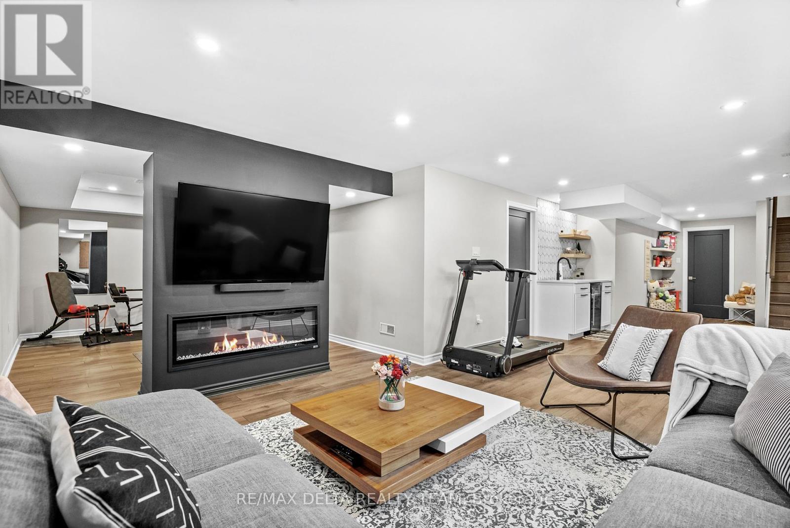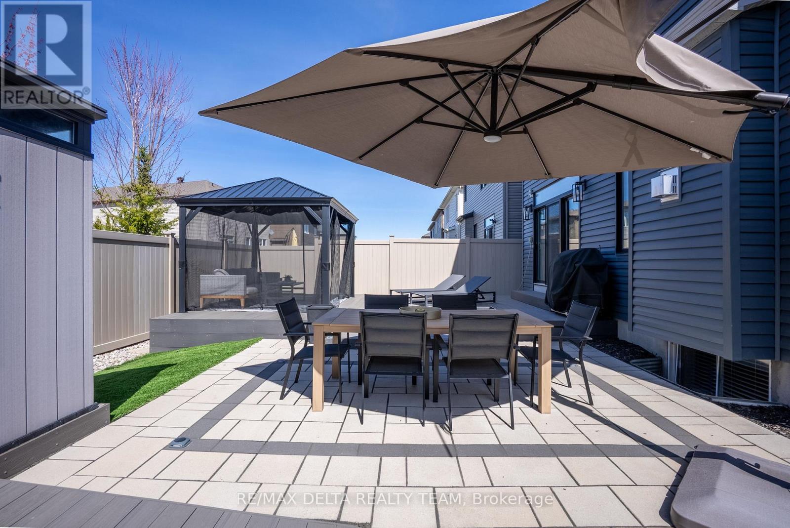368 Hepatica Way Ottawa, Ontario K4A 0Z1
$1,049,000
Welcome to this extensively upgraded Minto Fitzroy on a premium, oversized lot - offering a stylish, family-friendly home that blends luxury and functionality. From the moment you arrive, the interlocked front entry hints at the quality found throughout. Step inside to a main floor featuring rich hardwood floors, 9-ft ceilings, and a bright open-concept layout centered around a stunning stone-surround gas fireplace and additional window for extra natural light. The chefs kitchen boasts a double waterfall quartz island, KitchenAid appliances, a gas range, and sleek finishes throughout. Triple glass patio sliders lead to a beautifully landscaped backyard complete with PVC deck, interlock, shed, PVC fencing, and river rock detailing. A custom mudroom, upgraded powder room, and a striking hardwood spiral staircase complete the main floor. Upstairs, enjoy hardwood throughout, 9-ft ceilings, and a spacious den ideal for a home office or kids zone. The primary suite features double sinks with quartz counters, a freestanding tub, a glass shower enclosure, and elegant tile work. Even the main bath and laundry room shine with quartz counters and upgraded finishes.The fully finished lower level offers a double-sided fireplace, mini bar, family and exercise rooms, plus a full bathroom the perfect retreat for entertaining or relaxing.This home has it all premium upgrades, thoughtful design, and a coveted location. (id:19720)
Property Details
| MLS® Number | X12118324 |
| Property Type | Single Family |
| Community Name | 1117 - Avalon West |
| Parking Space Total | 4 |
| Structure | Patio(s) |
Building
| Bathroom Total | 4 |
| Bedrooms Above Ground | 4 |
| Bedrooms Total | 4 |
| Amenities | Fireplace(s) |
| Basement Development | Finished |
| Basement Type | N/a (finished) |
| Construction Style Attachment | Detached |
| Cooling Type | Central Air Conditioning |
| Exterior Finish | Brick, Stone |
| Fireplace Present | Yes |
| Fireplace Total | 2 |
| Foundation Type | Concrete |
| Half Bath Total | 1 |
| Heating Fuel | Natural Gas |
| Heating Type | Forced Air |
| Stories Total | 2 |
| Size Interior | 2,000 - 2,500 Ft2 |
| Type | House |
| Utility Water | Municipal Water |
Parking
| Attached Garage | |
| Garage |
Land
| Acreage | No |
| Landscape Features | Landscaped |
| Sewer | Sanitary Sewer |
| Size Depth | 99 Ft ,7 In |
| Size Frontage | 42 Ft ,6 In |
| Size Irregular | 42.5 X 99.6 Ft |
| Size Total Text | 42.5 X 99.6 Ft |
Rooms
| Level | Type | Length | Width | Dimensions |
|---|---|---|---|---|
| Second Level | Primary Bedroom | 5.18 m | 3.81 m | 5.18 m x 3.81 m |
| Second Level | Bedroom 2 | 3.35 m | 3.05 m | 3.35 m x 3.05 m |
| Second Level | Bedroom 3 | 3.29 m | 3.6 m | 3.29 m x 3.6 m |
| Second Level | Bedroom 4 | 3.47 m | 3.35 m | 3.47 m x 3.35 m |
| Second Level | Bathroom | Measurements not available | ||
| Second Level | Laundry Room | Measurements not available | ||
| Basement | Recreational, Games Room | 8.23 m | 4.27 m | 8.23 m x 4.27 m |
| Basement | Bathroom | Measurements not available | ||
| Main Level | Dining Room | 4.42 m | 3.35 m | 4.42 m x 3.35 m |
| Main Level | Great Room | 4.42 m | 4.72 m | 4.42 m x 4.72 m |
| Main Level | Eating Area | 4.27 m | 2.87 m | 4.27 m x 2.87 m |
| Main Level | Kitchen | 4.27 m | 3.05 m | 4.27 m x 3.05 m |
Utilities
| Cable | Installed |
| Sewer | Installed |
https://www.realtor.ca/real-estate/28247040/368-hepatica-way-ottawa-1117-avalon-west
Contact Us
Contact us for more information

Marc Evans
Broker
theevansrealestategroup.com/
2316 St. Joseph Blvd.
Ottawa, Ontario K1C 1E8
(613) 830-0000
(613) 830-0080
Maicy Yaacoub
Salesperson
2316 St. Joseph Blvd.
Ottawa, Ontario K1C 1E8
(613) 830-0000
(613) 830-0080


