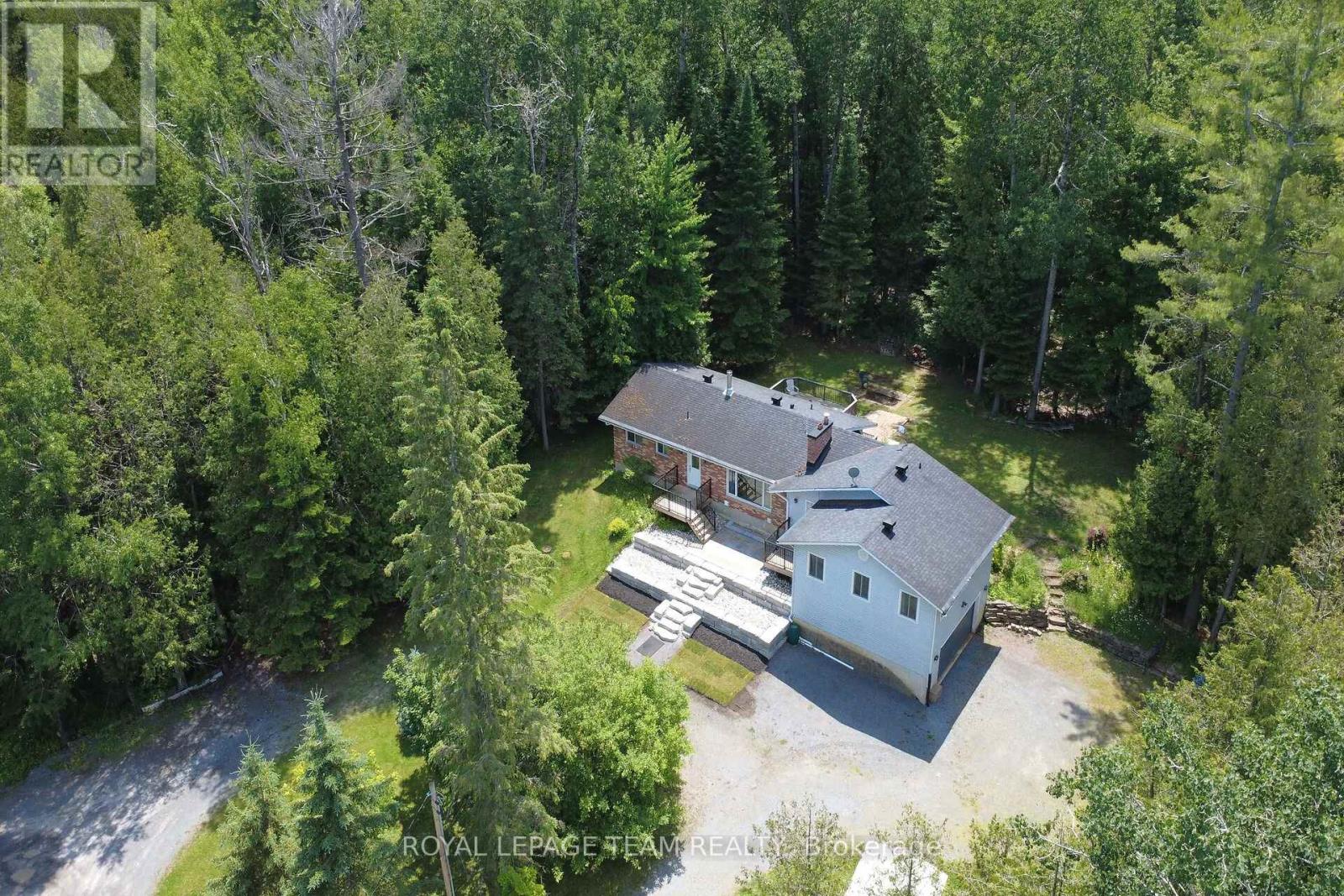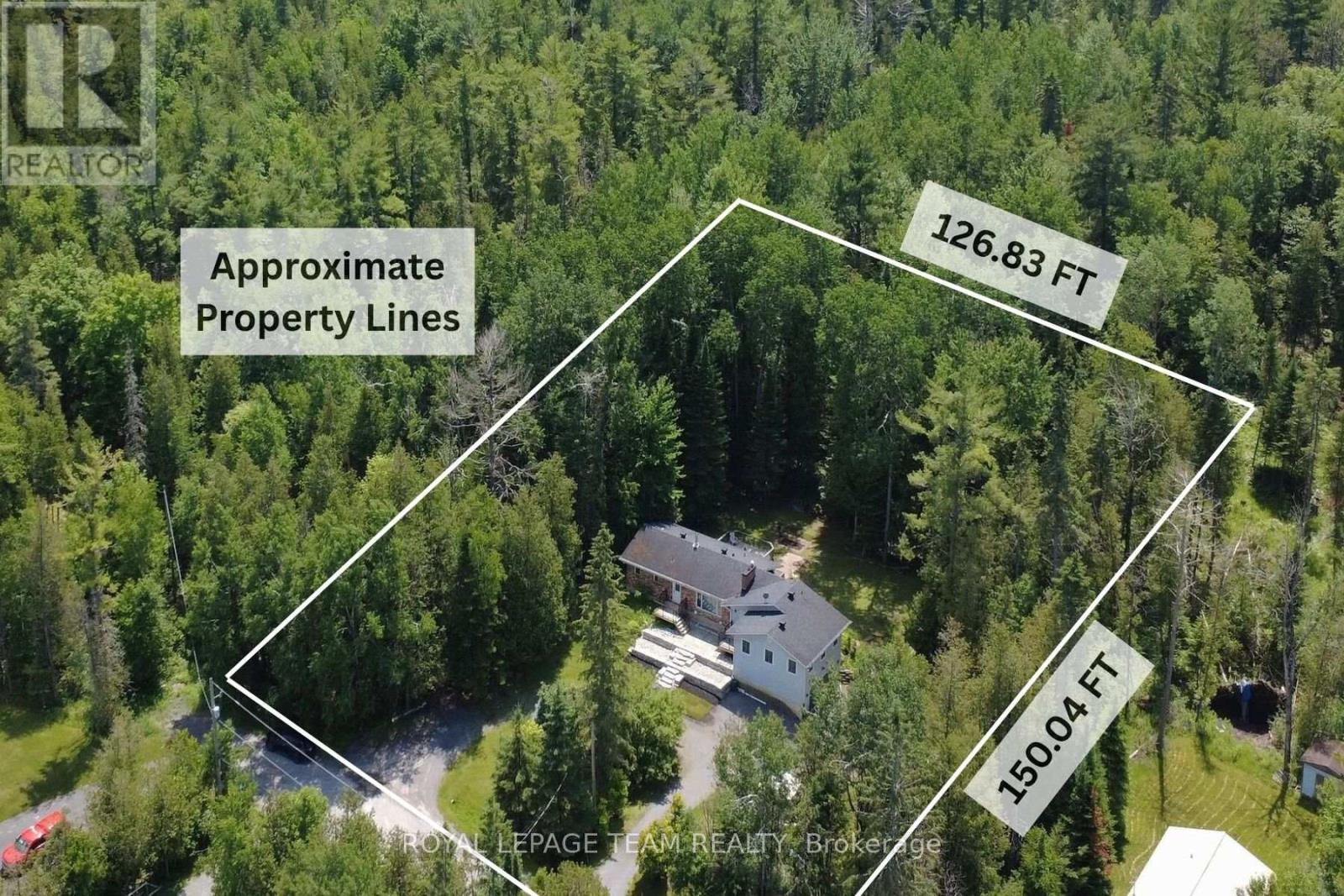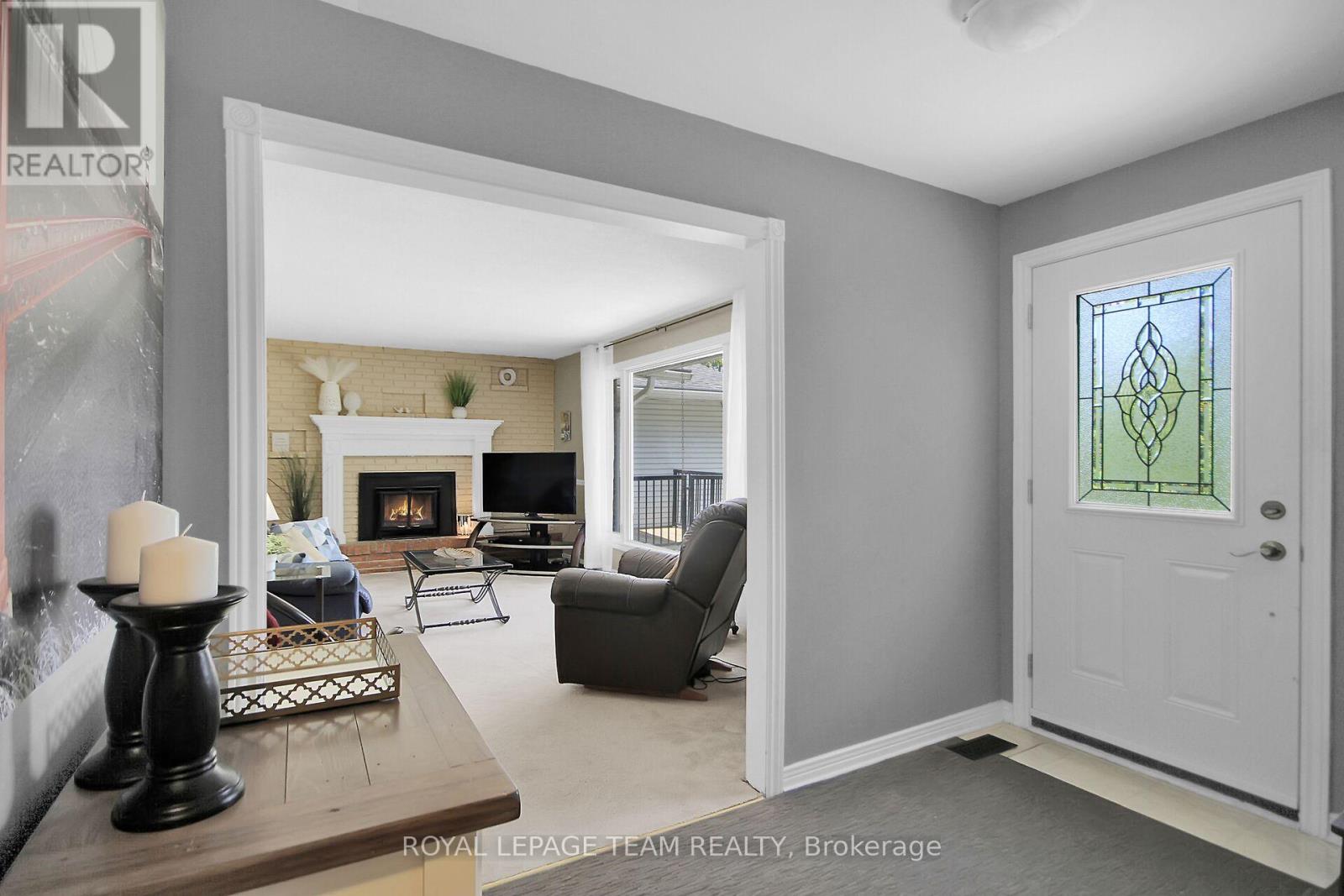3681 Armitage Avenue Ottawa, Ontario K0A 1T0
$645,000
Welcome to your private retreat - a spacious bungalow nestled at the end of a quiet cul-de-sac, surrounded by nature on a beautifully treed 1/2 acre lot just steps from the Ottawa River. This 2-Bed plus Den, 2-bath home offers comfort, functionality, and scenic living with privacy and outdoor enjoyment at its heart. The generous living room is filled with natural light from a wall of windows framing the front yard, the river, and views of the Gatineau Hills. A cozy wood-burning fireplace with brick façade adds warmth and charm. The Den, formerly a 3rd bedroom is currently open to the kitchen, but a wall can easily be restored to create a 3rd main-floor bedroom. The kitchen includes a window overlooking the backyard and flows into the dining area, where patio doors lead to a large rear deck ideal for outdoor dining or relaxing to birdsong and rustling trees. The backyard is an outdoor haven with perennial gardens, a fire pit area, and peaceful woodland surroundings, often visited by deer. The private primary suite is set in its own wing with windows on 3 sides, a walk-in closet with custom-built-ins, and a renovated ensuite featuring a deep tub, tiled shower, and spacious vanity. The second bedroom and full bath are tucked into a separate wing, ideal for guests or family. Main-floor laundry and plentiful closets, including a rare broom closet, offer everyday convenience. Recent updates include a new furnace and Generac system (2023), a heat pump for year-round comfort and savings, and most windows, the front door, and patio door replaced in 2014. The oversized two-car garage offers direct access to the lower level with a finished rec room, ample storage, and a large workshop. Armour stone landscaping, tiered steps, front gardens, and two front decks provide the perfect vantage point to enjoy sunrises and river views. With water access just across the street, this tranquil property offers the best of peaceful living with a natural, active lifestyle at your doorstep. (id:19720)
Property Details
| MLS® Number | X12247023 |
| Property Type | Single Family |
| Community Name | 9304 - Dunrobin Shores |
| Amenities Near By | Beach |
| Features | Cul-de-sac, Wooded Area |
| Parking Space Total | 12 |
| Structure | Deck, Patio(s), Shed |
| View Type | View Of Water, River View |
Building
| Bathroom Total | 2 |
| Bedrooms Above Ground | 3 |
| Bedrooms Total | 3 |
| Amenities | Fireplace(s) |
| Appliances | Dishwasher, Dryer, Freezer, Microwave, Oven, Stove, Washer, Water Softener, Refrigerator |
| Architectural Style | Bungalow |
| Basement Development | Finished |
| Basement Type | Full (finished) |
| Construction Style Attachment | Detached |
| Cooling Type | Central Air Conditioning |
| Exterior Finish | Brick, Vinyl Siding |
| Fireplace Present | Yes |
| Fireplace Total | 1 |
| Foundation Type | Poured Concrete |
| Heating Fuel | Propane |
| Heating Type | Forced Air |
| Stories Total | 1 |
| Size Interior | 1,500 - 2,000 Ft2 |
| Type | House |
| Utility Power | Generator |
| Utility Water | Drilled Well |
Parking
| Attached Garage | |
| Garage | |
| Inside Entry |
Land
| Acreage | No |
| Land Amenities | Beach |
| Landscape Features | Landscaped |
| Sewer | Septic System |
| Size Depth | 150 Ft |
| Size Frontage | 126 Ft |
| Size Irregular | 126 X 150 Ft |
| Size Total Text | 126 X 150 Ft|1/2 - 1.99 Acres |
| Surface Water | River/stream |
| Zoning Description | Residential |
Rooms
| Level | Type | Length | Width | Dimensions |
|---|---|---|---|---|
| Basement | Recreational, Games Room | 8.76 m | 5.78 m | 8.76 m x 5.78 m |
| Basement | Other | 12.51 m | 7.13 m | 12.51 m x 7.13 m |
| Main Level | Living Room | 5.77 m | 3.46 m | 5.77 m x 3.46 m |
| Main Level | Foyer | 3.4 m | 3.92 m | 3.4 m x 3.92 m |
| Main Level | Mud Room | 3.09 m | 2.05 m | 3.09 m x 2.05 m |
| Main Level | Dining Room | 2.61 m | 3.57 m | 2.61 m x 3.57 m |
| Main Level | Kitchen | 3.43 m | 3.57 m | 3.43 m x 3.57 m |
| Main Level | Bedroom 2 | 3.84 m | 3.1 m | 3.84 m x 3.1 m |
| Main Level | Bathroom | 4.5 m | 2.13 m | 4.5 m x 2.13 m |
| Main Level | Den | 2.51 m | 3.88 m | 2.51 m x 3.88 m |
| Main Level | Primary Bedroom | 5.76 m | 7.3 m | 5.76 m x 7.3 m |
| Main Level | Bathroom | 3.68 m | 3.14 m | 3.68 m x 3.14 m |
| Main Level | Other | 2.42 m | 2.77 m | 2.42 m x 2.77 m |
| Main Level | Laundry Room | 2.02 m | 3.13 m | 2.02 m x 3.13 m |
| Ground Level | Other | 9.64 m | 7.3 m | 9.64 m x 7.3 m |
Utilities
| Electricity | Installed |
https://www.realtor.ca/real-estate/28524477/3681-armitage-avenue-ottawa-9304-dunrobin-shores
Contact Us
Contact us for more information

Beth Bonvie
Broker
www.bethandandrew.ca/
www.facebook.com/BethandAndrew.HomeTeam/
www.instagram.com/bethandandrew_hometeam/
www.youtube.com/channel/UCjFnU0qEjQFJoiy5f5P00kg/videos
5536 Manotick Main St
Manotick, Ontario K4M 1A7
(613) 692-3567
(613) 209-7226
www.teamrealty.ca/

Andrew Moore
Salesperson
www.bethandandrew.ca/
www.facebook.com/BethandAndrew.HomeTeam/
twitter.com/homeswithandrew
ca.linkedin.com/in/andrew-moore-025790b
5536 Manotick Main St
Manotick, Ontario K4M 1A7
(613) 692-3567
(613) 209-7226
www.teamrealty.ca/












































