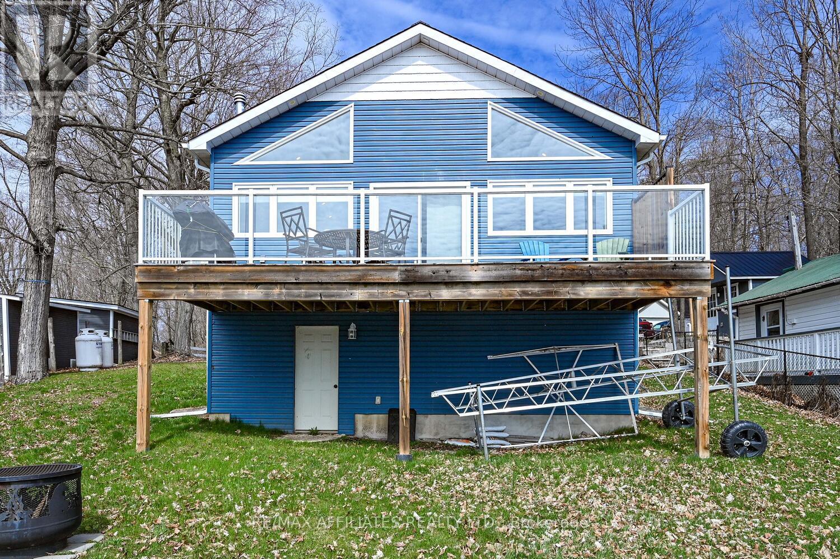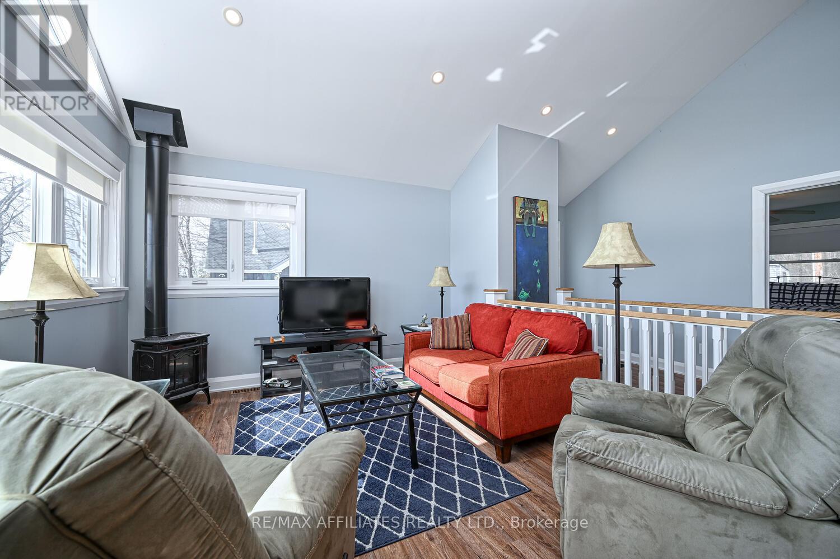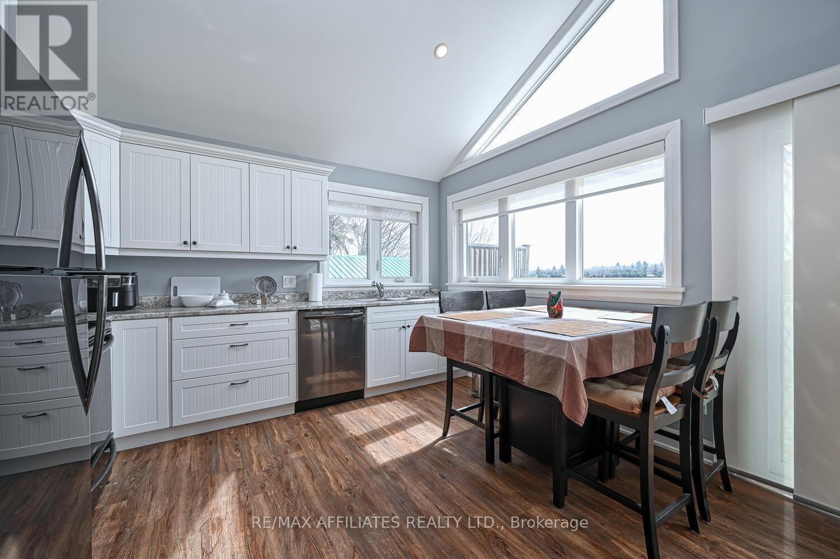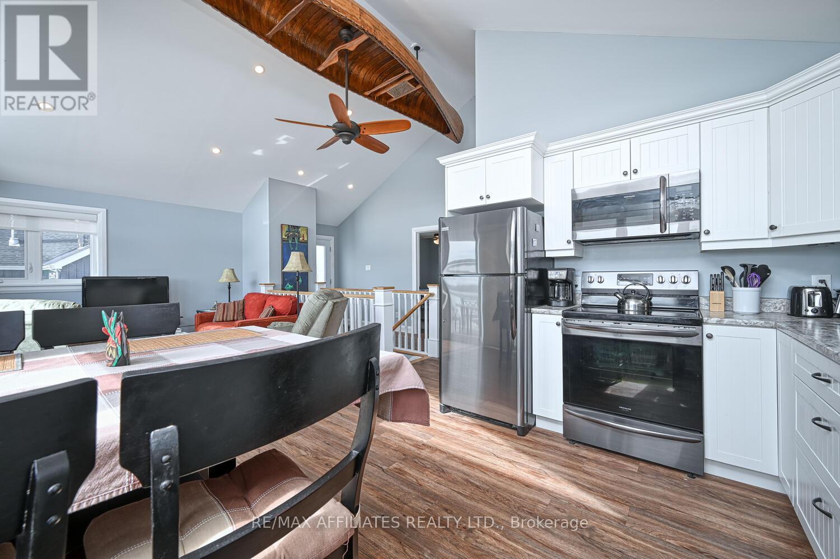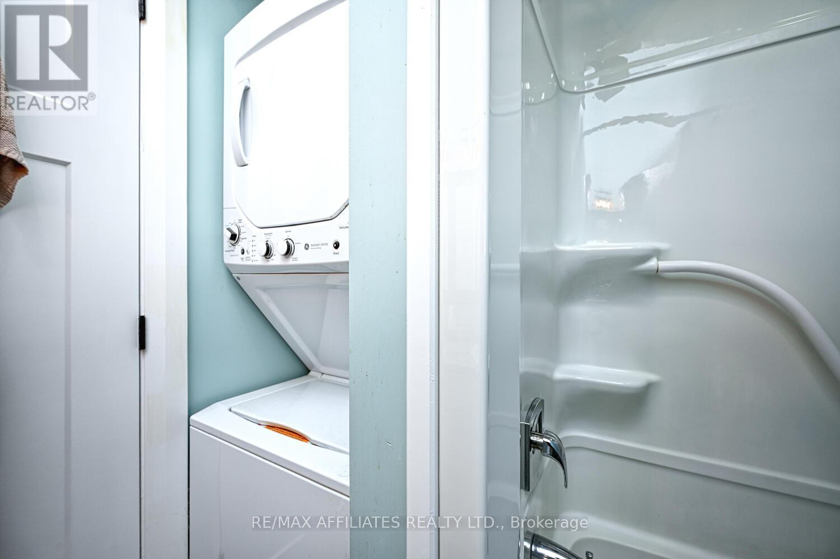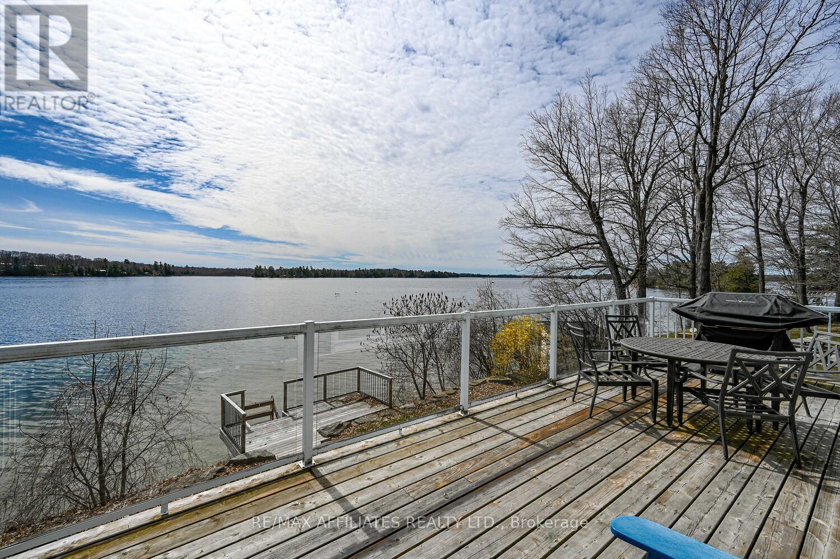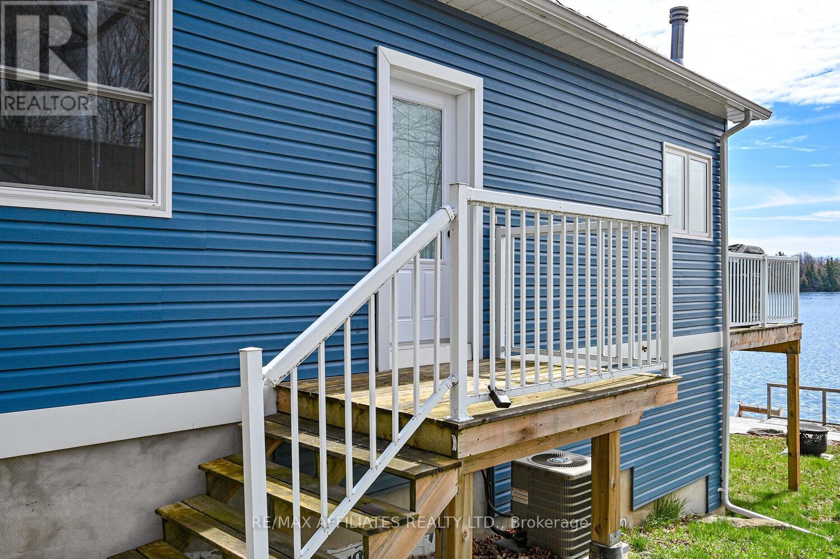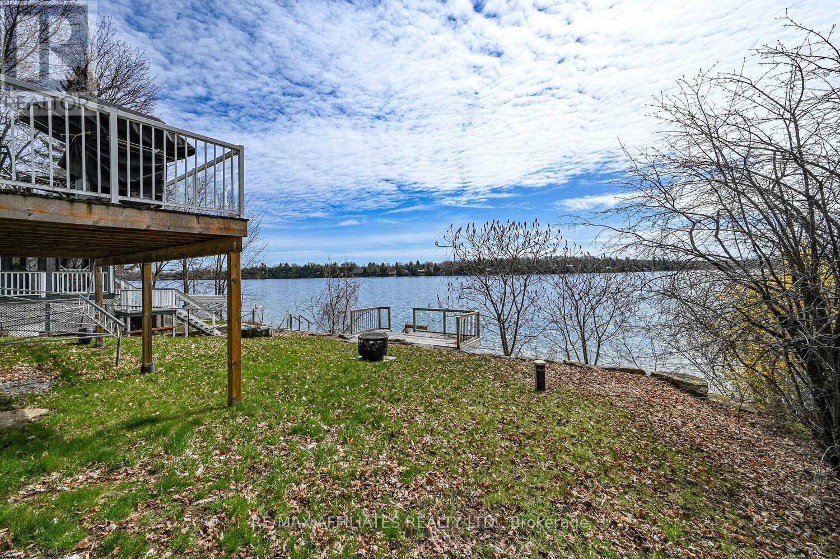37 03 Otter Lake Road Rideau Lakes, Ontario K0G 1L0
$639,000
2 BDRM HOME ON OTTER LAKE - LOVELY LOCATION WITH AMAZING WATERFRONT THIS 4 SEASON HOME IS PERFECT TO RESIDE IN FULL TIME OR TO ENJOY THE SEASONAL BENEFITS OF WATERFRONT LIVING. ENJOY THE COUNTRY DRIVE AND JUST HOW PRETTY IT IS AS YOU DRIVE DOWN 03 OFF OTTER LAKE ROAD AND MAKE YOUR WAY TO THIS LOVELY HOME (APPROX 8 YEARS OLD), MODERN FINISHINGS, OPEN CONCEPT, GORGEOUS FRONT DECK, FULL BASEMENT WITH WALKOUT TO THE LAKE, COME CHECK OUT ALL THIS PROPERTY HAS TO OFFER. SIDE ENTRANCE WELCOMES YOU INTO THE OPEN CONCEPT LIVING/DINING AND KITCHEN SPACE, LOTS OF CABINETRY IN MODERN KITCHEN. 2 GOOD SIZED BEDROOMS, 4 PC BATH WITH STACKABLE LAUNDRY. TONS OF NATURAL LIGHT AND AN AMAZING VIEW OF THE LAKE, PATIO DOOR TO LARGE ELEVATED DECK (GREAT SPACE UNDERNEATH WITH BASEMENT WALKOUT) FULL LOWER LEVEL IS PARTIALLY FINISHED (DRYWALL) AND HAS TONS OF POTENTIAL FOR MORE SPACE. LOT HAS AN EASY SLOPE TO THE WATER, DECK RIGHT AT THE WATERFRONT AND STEPS DOWN TO THE WATER. OTTER LAKE IS GREAT FOR SWIMMING AND BOATING AND JUST A PERFECT LOCATION FOR ALL THE THINGS YOU WANT TO DO ON THE WATER. PLEASE ALLOW SOME NOTICE FOR SHOWINGS. (id:19720)
Property Details
| MLS® Number | X12112407 |
| Property Type | Single Family |
| Community Name | 820 - Rideau Lakes (South Elmsley) Twp |
| Easement | Unknown |
| Equipment Type | Propane Tank |
| Features | Sloping, Carpet Free |
| Parking Space Total | 4 |
| Rental Equipment Type | Propane Tank |
| View Type | View Of Water, Direct Water View, Unobstructed Water View |
| Water Front Type | Waterfront |
Building
| Bathroom Total | 1 |
| Bedrooms Above Ground | 2 |
| Bedrooms Total | 2 |
| Age | 6 To 15 Years |
| Amenities | Fireplace(s) |
| Appliances | Water Heater, Blinds, Dishwasher, Dryer, Stove, Washer, Refrigerator |
| Architectural Style | Bungalow |
| Basement Features | Walk Out |
| Basement Type | N/a |
| Construction Style Attachment | Detached |
| Cooling Type | Central Air Conditioning |
| Exterior Finish | Vinyl Siding |
| Fireplace Present | Yes |
| Fireplace Total | 1 |
| Fireplace Type | Free Standing Metal |
| Foundation Type | Poured Concrete |
| Heating Fuel | Propane |
| Heating Type | Forced Air |
| Stories Total | 1 |
| Size Interior | 700 - 1,100 Ft2 |
| Type | House |
| Utility Water | Drilled Well |
Parking
| No Garage |
Land
| Access Type | Year-round Access, Private Docking |
| Acreage | No |
| Sewer | Holding Tank |
| Size Depth | 122 Ft |
| Size Frontage | 60 Ft |
| Size Irregular | 60 X 122 Ft |
| Size Total Text | 60 X 122 Ft |
Rooms
| Level | Type | Length | Width | Dimensions |
|---|---|---|---|---|
| Basement | Other | 7.69 m | 9.3 m | 7.69 m x 9.3 m |
| Basement | Utility Room | Measurements not available | ||
| Main Level | Kitchen | 3.23 m | 3.7 m | 3.23 m x 3.7 m |
| Main Level | Living Room | 4.49 m | 3.39 m | 4.49 m x 3.39 m |
| Main Level | Primary Bedroom | 3.68 m | 3.5 m | 3.68 m x 3.5 m |
| Main Level | Foyer | 2.45 m | 1.19 m | 2.45 m x 1.19 m |
| Main Level | Bedroom | 3.41 m | 3.5 m | 3.41 m x 3.5 m |
| Main Level | Bathroom | 2.24 m | 1.42 m | 2.24 m x 1.42 m |
Contact Us
Contact us for more information
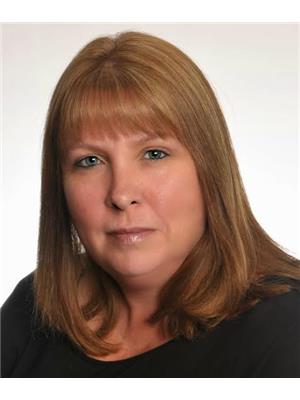
Lisa Ritskes
Salesperson
www.findthewayhome.ca/
www.facebook.com/lisa.garvinritskes
twitter.com/LCRITSKES
www.linkedin.com/in/lisa-ritskes-66157535
59 Beckwith Street, North
Smiths Falls, Ontario K7A 2B4
(613) 283-2121
(613) 283-3888



