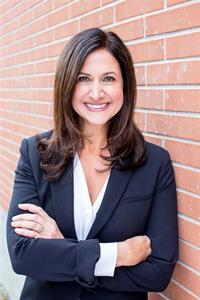37 B Glenridge Road Ottawa, Ontario K2G 1G2
$389,900Maintenance, Insurance, Water
$644.34 Monthly
Maintenance, Insurance, Water
$644.34 MonthlySpacious 3 bedroom 2 bath row unit with dark stained parquet hardwood throughout main and second level. Modern eat in kitchen with granite counters. Generous sized dining and living room with patio door to rear interlocked patio. Second level with 3 bedrooms and full bath. Lower level with Family room, laundry and storage. Close to Merivale Mall, transportation, Algonquin College. Move in ready, comes with 5 appliances, quick closing available. (id:19720)
Property Details
| MLS® Number | X12299767 |
| Property Type | Single Family |
| Community Name | 7302 - Meadowlands/Crestview |
| Community Features | Pet Restrictions |
| Features | In Suite Laundry |
| Parking Space Total | 1 |
| Structure | Patio(s) |
Building
| Bathroom Total | 2 |
| Bedrooms Above Ground | 3 |
| Bedrooms Total | 3 |
| Appliances | Dishwasher, Dryer, Stove, Washer, Refrigerator |
| Basement Development | Partially Finished |
| Basement Type | N/a (partially Finished) |
| Cooling Type | Central Air Conditioning |
| Exterior Finish | Brick, Shingles |
| Foundation Type | Concrete |
| Half Bath Total | 1 |
| Heating Fuel | Natural Gas |
| Heating Type | Forced Air |
| Stories Total | 2 |
| Size Interior | 1,200 - 1,399 Ft2 |
| Type | Row / Townhouse |
Parking
| No Garage |
Land
| Acreage | No |
| Landscape Features | Landscaped |
Rooms
| Level | Type | Length | Width | Dimensions |
|---|---|---|---|---|
| Second Level | Primary Bedroom | 4.32 m | 3.41 m | 4.32 m x 3.41 m |
| Second Level | Bedroom 2 | 4.32 m | 2.8 m | 4.32 m x 2.8 m |
| Second Level | Bedroom 3 | 2.77 m | 2.8 m | 2.77 m x 2.8 m |
| Second Level | Bathroom | Measurements not available | ||
| Lower Level | Family Room | 6.09 m | 4.87 m | 6.09 m x 4.87 m |
| Lower Level | Utility Room | Measurements not available | ||
| Main Level | Bathroom | Measurements not available | ||
| Ground Level | Kitchen | 6 m | 2.08 m | 6 m x 2.08 m |
| Ground Level | Dining Room | 3.01 m | 2.77 m | 3.01 m x 2.77 m |
| Ground Level | Living Room | 5.3 m | 3.48 m | 5.3 m x 3.48 m |
https://www.realtor.ca/real-estate/28637168/37-b-glenridge-road-ottawa-7302-meadowlandscrestview
Contact Us
Contact us for more information

Brendan Kealey
Broker
www.kealeygroup.com/
610 Bronson Avenue
Ottawa, Ontario K1S 4E6
(613) 236-5959
(613) 236-1515
www.hallmarkottawa.com/

Liam Kealey
Broker
www.kealeygroup.com/
610 Bronson Avenue
Ottawa, Ontario K1S 4E6
(613) 236-5959
(613) 236-1515
www.hallmarkottawa.com/

Korey Kealey
Broker
www.kealeygroup.com/
610 Bronson Avenue
Ottawa, Ontario K1S 4E6
(613) 236-5959
(613) 236-1515
www.hallmarkottawa.com/
























