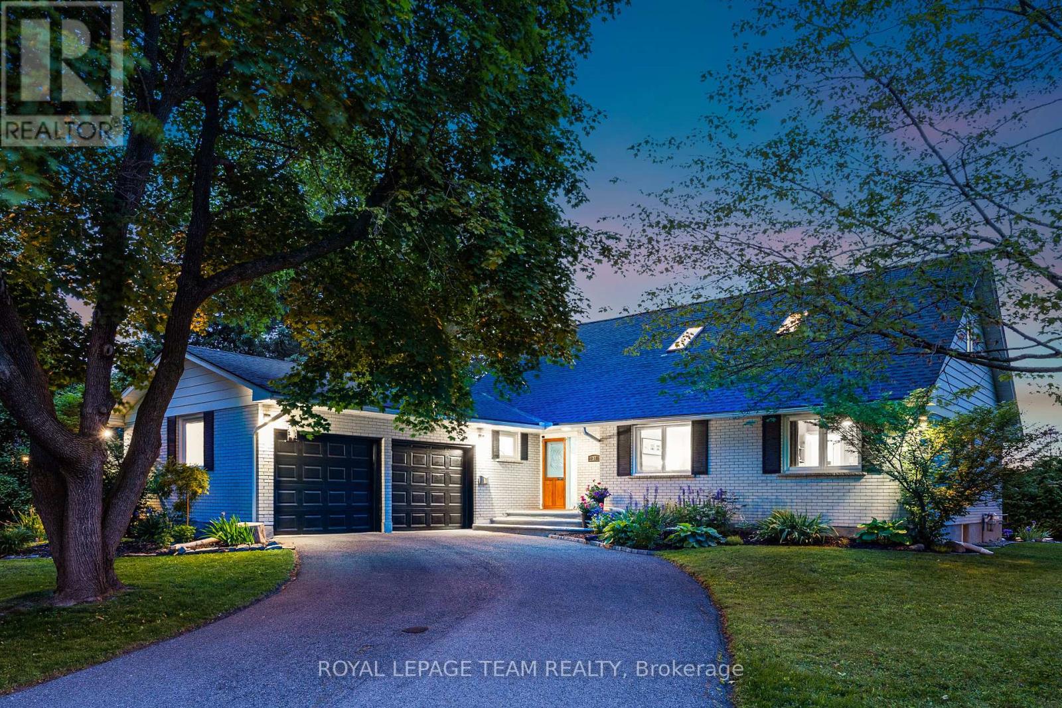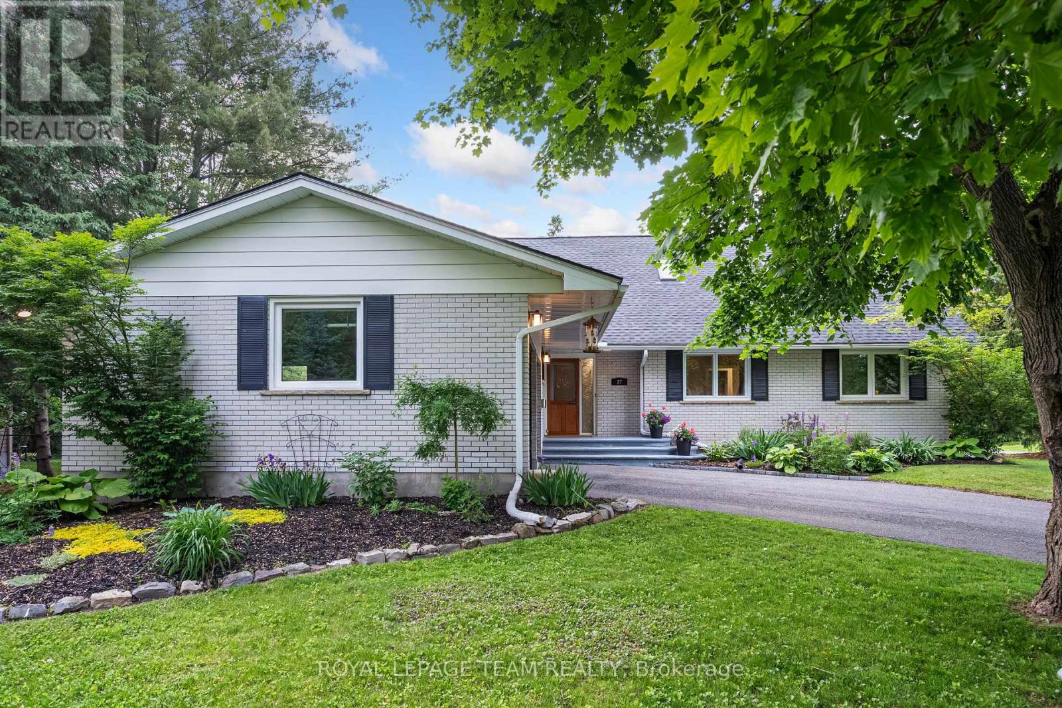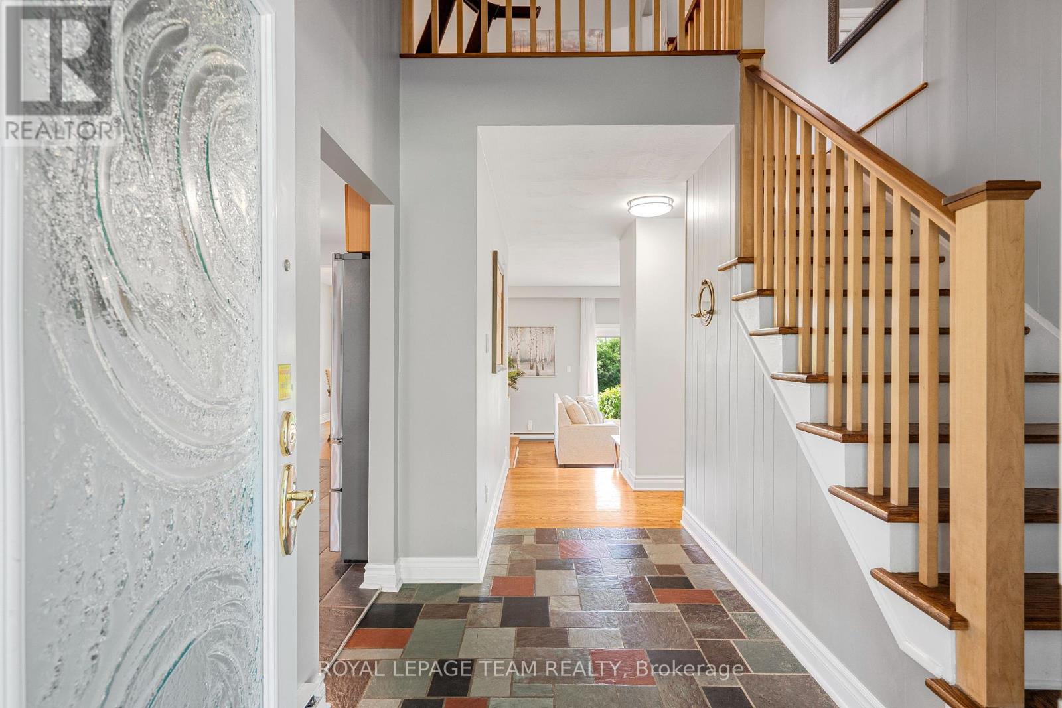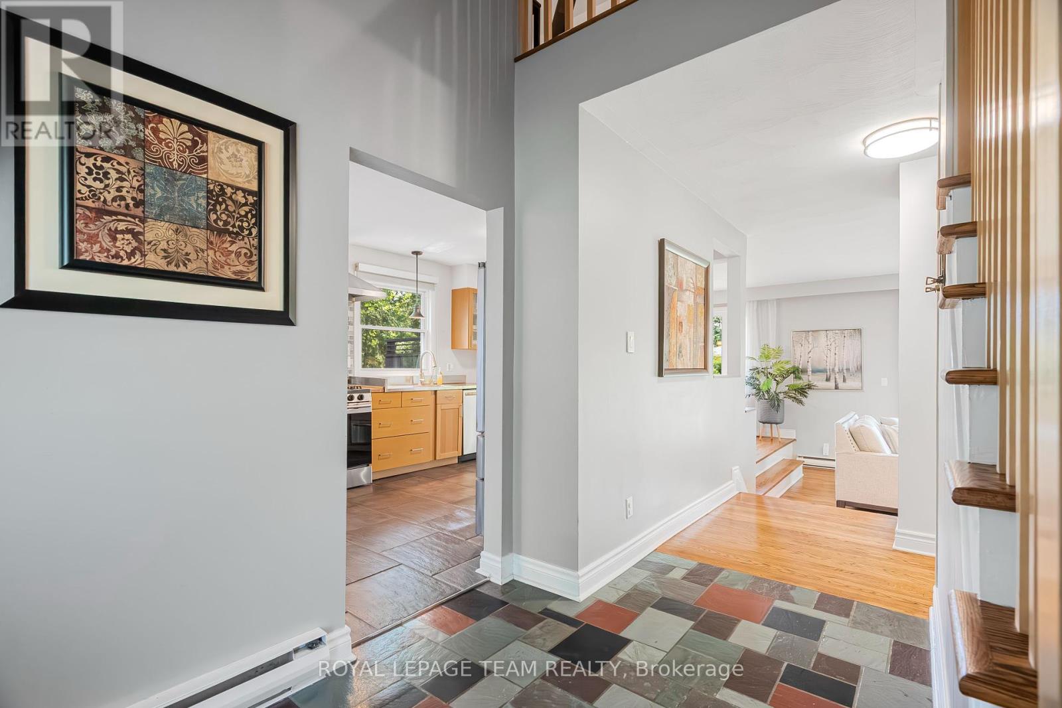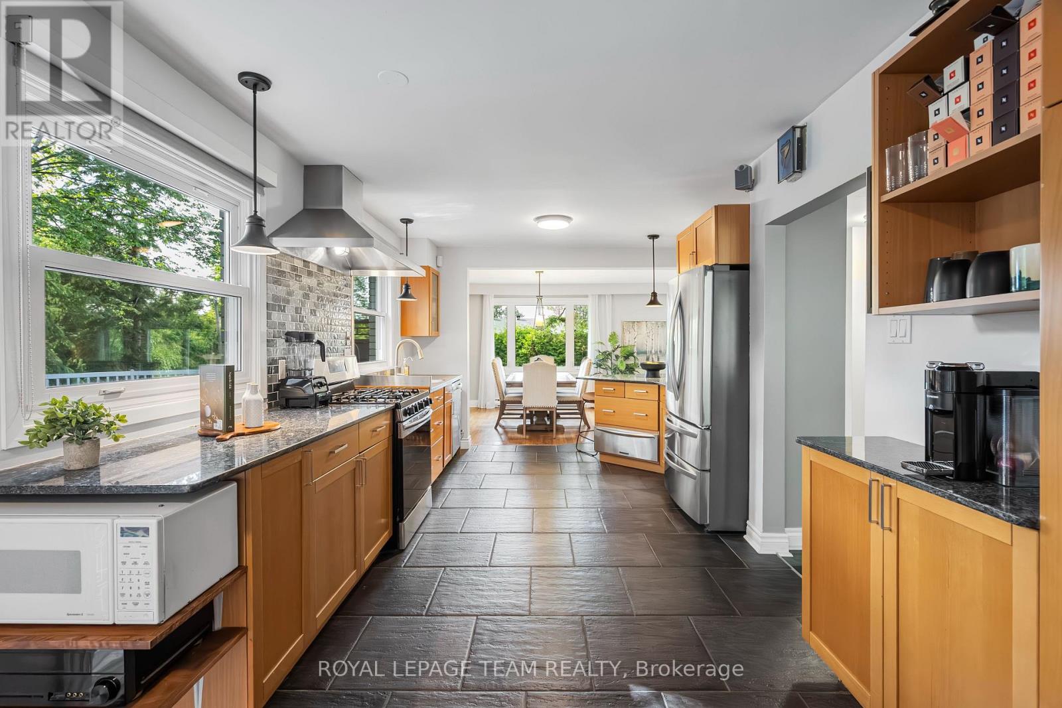37 Promenade Avenue Ottawa, Ontario K2E 5X7
$1,190,000
This beautifully maintained 4+1 bedroom home sits on a generous corner lot in the sought-after community of Pineglen. Designed for flexibility and comfort, the layout easily accommodates multi-generational living, aging parents or extended family with a bright and spacious second-level loft and a fully self-contained upper-level living area. The main floor offers an open-concept design with a sunken living room featuring a wood-burning fireplace and direct access to the deck and pool -- ideal for entertaining or enjoying peaceful views of the private, tree-lined backyard. Extensive recent upgrades provide peace of mind and modern convenience, including a 200-amp electrical panel, Lennox A/C system (2024), new hot water tank, full water filtration system with reverse osmosis, and updated sump pump with battery backup. The home also features a refreshed main floor powder room, multiple new windows and sliding door, stylish bathroom updates, and a new fridge. The finished basement provides additional living space, featuring a large family room, a bedroom, a workshop, a laundry room equipped with an Electrolux washer and dryer, and ample storage. A laundry hookup is also available on the main floor for added functionality. Outside, enjoy a newly lined pool with an updated pump and skimmer, surrounded by mature gardens that offer a quiet retreat in the heart of the city. (id:19720)
Property Details
| MLS® Number | X12228225 |
| Property Type | Single Family |
| Community Name | 7402 - Pineglen/Country Place |
| Amenities Near By | Public Transit, Park, Place Of Worship |
| Parking Space Total | 10 |
| Pool Type | On Ground Pool |
| Structure | Deck |
Building
| Bathroom Total | 4 |
| Bedrooms Above Ground | 4 |
| Bedrooms Below Ground | 1 |
| Bedrooms Total | 5 |
| Amenities | Fireplace(s) |
| Appliances | Water Treatment, Water Heater, Dishwasher, Dryer, Microwave, Hood Fan, Stove, Washer, Window Coverings, Refrigerator |
| Basement Development | Finished |
| Basement Type | Full (finished) |
| Construction Style Attachment | Detached |
| Cooling Type | Central Air Conditioning |
| Exterior Finish | Brick |
| Fireplace Present | Yes |
| Fireplace Total | 1 |
| Foundation Type | Block |
| Half Bath Total | 2 |
| Heating Fuel | Natural Gas |
| Heating Type | Forced Air |
| Stories Total | 2 |
| Size Interior | 2,000 - 2,500 Ft2 |
| Type | House |
| Utility Water | Drilled Well |
Parking
| Attached Garage | |
| Garage |
Land
| Acreage | No |
| Land Amenities | Public Transit, Park, Place Of Worship |
| Sewer | Septic System |
| Size Depth | 134 Ft ,1 In |
| Size Frontage | 107 Ft ,7 In |
| Size Irregular | 107.6 X 134.1 Ft |
| Size Total Text | 107.6 X 134.1 Ft |
| Zoning Description | Residential |
Rooms
| Level | Type | Length | Width | Dimensions |
|---|---|---|---|---|
| Second Level | Kitchen | 3.96 m | 3.65 m | 3.96 m x 3.65 m |
| Second Level | Bedroom 4 | 4.34 m | 3.53 m | 4.34 m x 3.53 m |
| Second Level | Bathroom | 3.58 m | 2.43 m | 3.58 m x 2.43 m |
| Second Level | Other | 3.45 m | 1.93 m | 3.45 m x 1.93 m |
| Second Level | Loft | 4.87 m | 3.58 m | 4.87 m x 3.58 m |
| Second Level | Family Room | 4.9 m | 3.55 m | 4.9 m x 3.55 m |
| Lower Level | Great Room | 7.92 m | 5.61 m | 7.92 m x 5.61 m |
| Lower Level | Bedroom 5 | 4.67 m | 3.17 m | 4.67 m x 3.17 m |
| Lower Level | Workshop | 8.63 m | 3.81 m | 8.63 m x 3.81 m |
| Lower Level | Other | 4.14 m | 3.83 m | 4.14 m x 3.83 m |
| Main Level | Foyer | 5.13 m | 1.82 m | 5.13 m x 1.82 m |
| Main Level | Living Room | 5.28 m | 3.93 m | 5.28 m x 3.93 m |
| Main Level | Dining Room | 3.65 m | 3.2 m | 3.65 m x 3.2 m |
| Main Level | Kitchen | 7.97 m | 2.92 m | 7.97 m x 2.92 m |
| Main Level | Primary Bedroom | 3.96 m | 3.35 m | 3.96 m x 3.35 m |
| Main Level | Bedroom 2 | 3.7 m | 2.99 m | 3.7 m x 2.99 m |
| Main Level | Bedroom 3 | 3.09 m | 3.04 m | 3.09 m x 3.04 m |
https://www.realtor.ca/real-estate/28484495/37-promenade-avenue-ottawa-7402-pineglencountry-place
Contact Us
Contact us for more information

Thomas Desjardins
Salesperson
www.thomasdesjardins.ca/
www.facebook.com/ThomasAtRoyalLepage
www.linkedin.com/in/tdesjardins1
5536 Manotick Main St
Manotick, Ontario K4M 1A7
(613) 692-3567
(613) 209-7226
www.teamrealty.ca/


