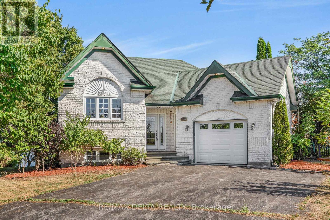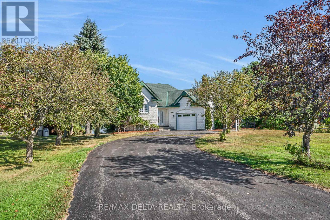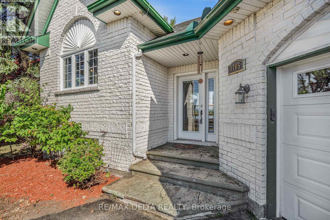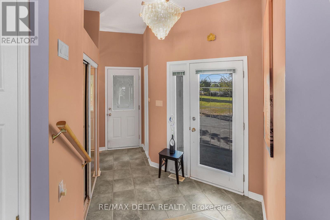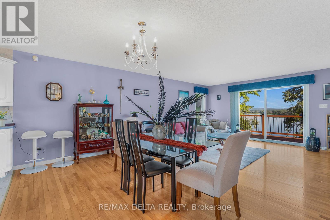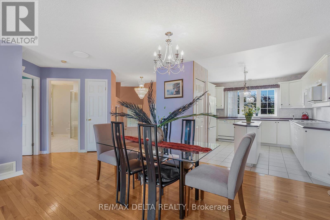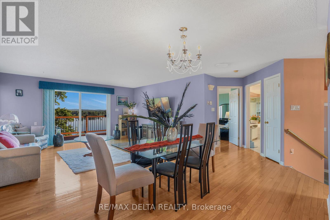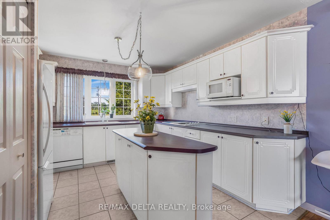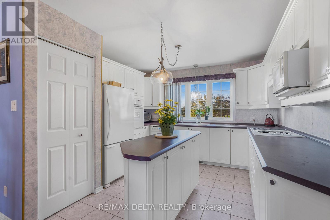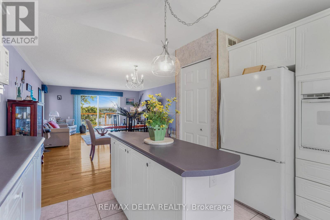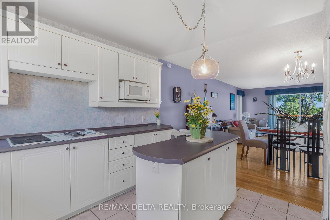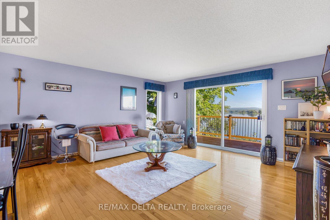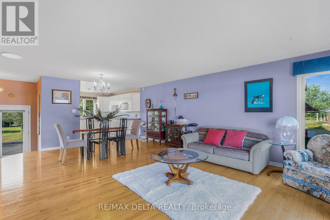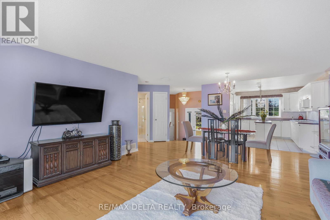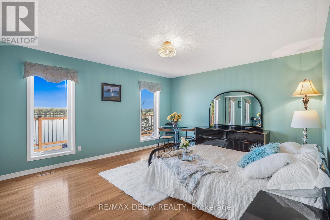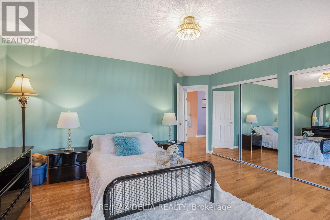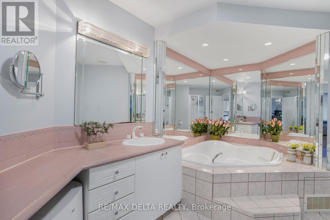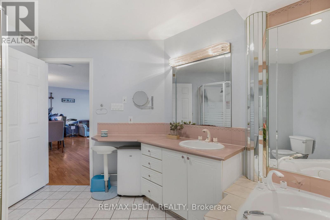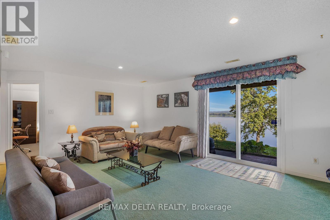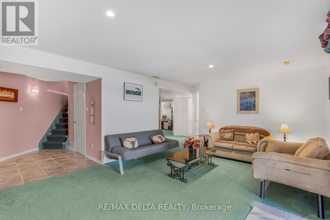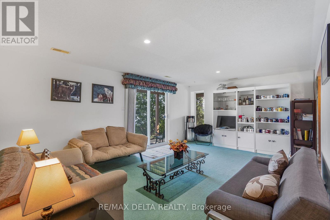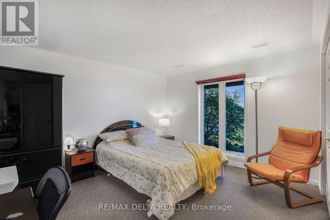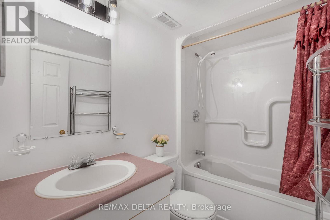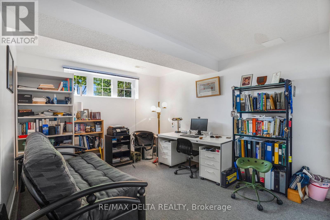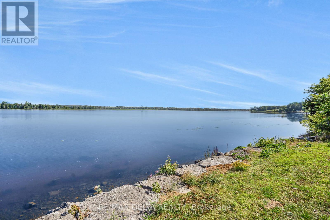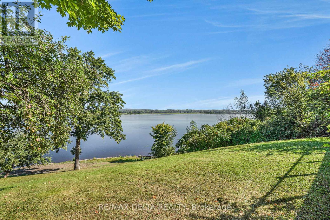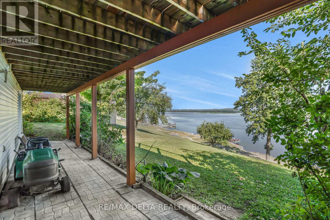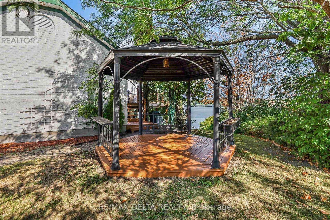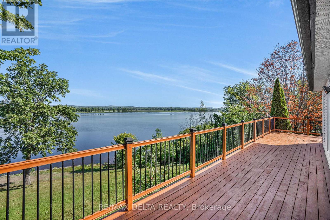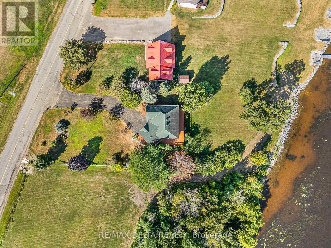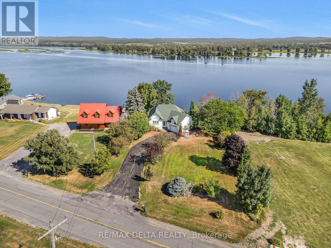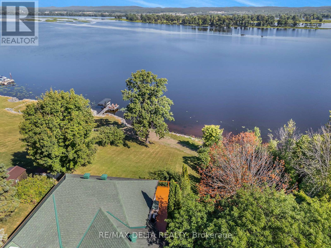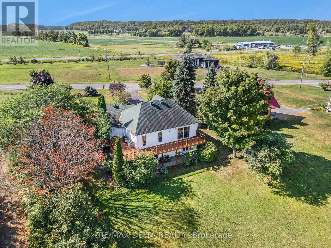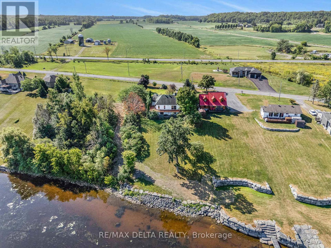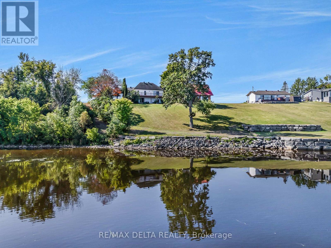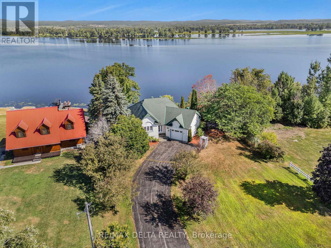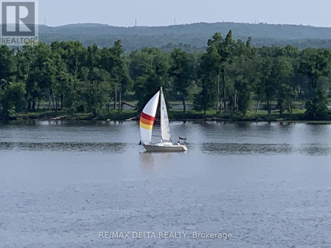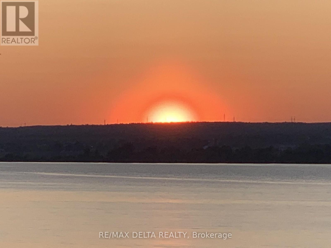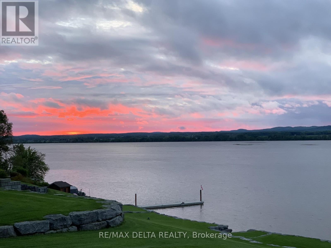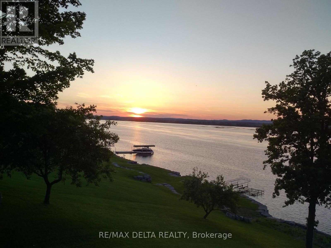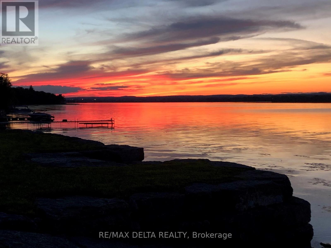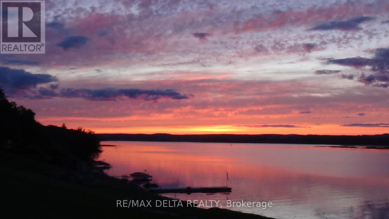3705 Old Highway 17 Road Clarence-Rockland, Ontario K4K 1W2
$750,000
Waterfront Bungalow with Unobstructed Wide-River Views. Perched on a gentle hill, this waterfront bungalow offers an unrivaled vantage of the widest stretch of the Ottawa River. Enjoy panoramic, unobstructed water views from every major living space and a serene, hilltop setting just minutes from local amenities. Key Features include main floor master bedroom. Open-concept kitchen, dining, and living area drenched in natural light. Floor-to-ceiling windows and glass doors to capture the water view. Walk-out basement with two bedrooms and a spacious family room. Thoughtful layout ideal for entertaining and daily living. A peaceful neighborhood setting with convenient proximity to shops, dining, and outdoor recreation. A beautiful gazebo enhances the outdoor space, providing an ideal spot for relaxation, outdoor dining, or entertaining while soaking in the natural beauty of the riverfront setting. This home combines comfort, style, and breathtaking views for a truly exceptional living experience. This is a rare opportunity to own a hilltop, water-front property with truly unobstructed river panoramas. For more information or to schedule a viewing, contact me today. (id:19720)
Property Details
| MLS® Number | X12361243 |
| Property Type | Single Family |
| Community Name | 607 - Clarence/Rockland Twp |
| Community Features | School Bus |
| Easement | Unknown, None |
| Parking Space Total | 8 |
| Structure | Deck, Shed |
| View Type | View, River View, View Of Water, Direct Water View, Unobstructed Water View |
| Water Front Type | Waterfront |
Building
| Bathroom Total | 2 |
| Bedrooms Above Ground | 3 |
| Bedrooms Total | 3 |
| Appliances | Garage Door Opener Remote(s), Oven - Built-in, Range, Cooktop, Dishwasher, Dryer, Microwave, Oven, Washer, Refrigerator |
| Architectural Style | Bungalow |
| Basement Features | Walk Out |
| Basement Type | N/a |
| Construction Style Attachment | Detached |
| Cooling Type | Central Air Conditioning |
| Exterior Finish | Brick |
| Foundation Type | Concrete |
| Heating Fuel | Propane |
| Heating Type | Forced Air |
| Stories Total | 1 |
| Size Interior | 700 - 1,100 Ft2 |
| Type | House |
Parking
| Attached Garage | |
| Garage |
Land
| Acreage | No |
| Landscape Features | Landscaped |
| Sewer | Septic System |
| Size Depth | 272 Ft ,1 In |
| Size Frontage | 101 Ft ,4 In |
| Size Irregular | 101.4 X 272.1 Ft |
| Size Total Text | 101.4 X 272.1 Ft |
Rooms
| Level | Type | Length | Width | Dimensions |
|---|---|---|---|---|
| Lower Level | Bedroom | 3.96 m | 3.47 m | 3.96 m x 3.47 m |
| Lower Level | Bedroom 2 | 3.68 m | 3.37 m | 3.68 m x 3.37 m |
| Lower Level | Family Room | 5.71 m | 3.91 m | 5.71 m x 3.91 m |
| Main Level | Living Room | 4.92 m | 4.11 m | 4.92 m x 4.11 m |
| Main Level | Kitchen | 3.55 m | 3.42 m | 3.55 m x 3.42 m |
| Main Level | Dining Room | 3.81 m | 2.87 m | 3.81 m x 2.87 m |
| Main Level | Primary Bedroom | 4.82 m | 4.03 m | 4.82 m x 4.03 m |
Contact Us
Contact us for more information
Lynn Phillips
Salesperson
homesbylynn.ca/
1863 Laurier St P.o.box 845
Rockland, Ontario K4K 1L5
(343) 765-7653
remaxdeltarealty.com/


