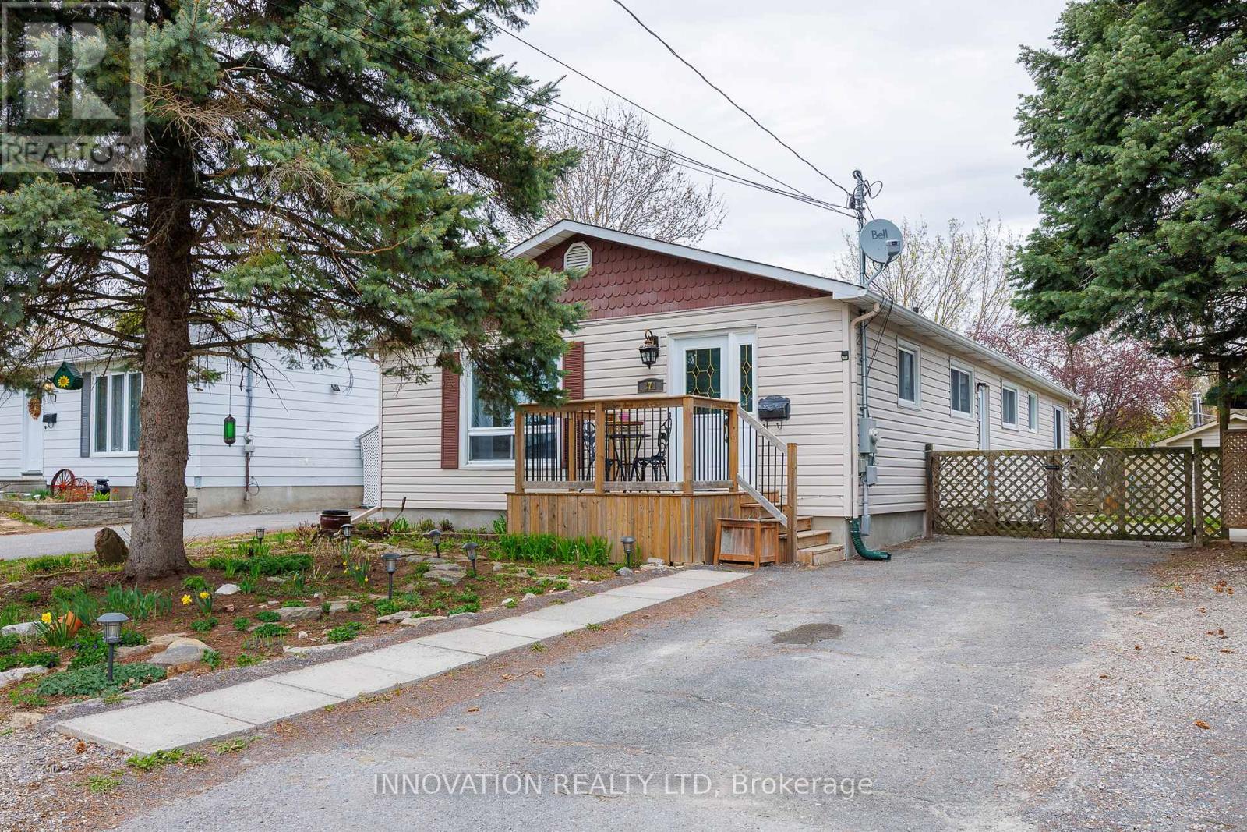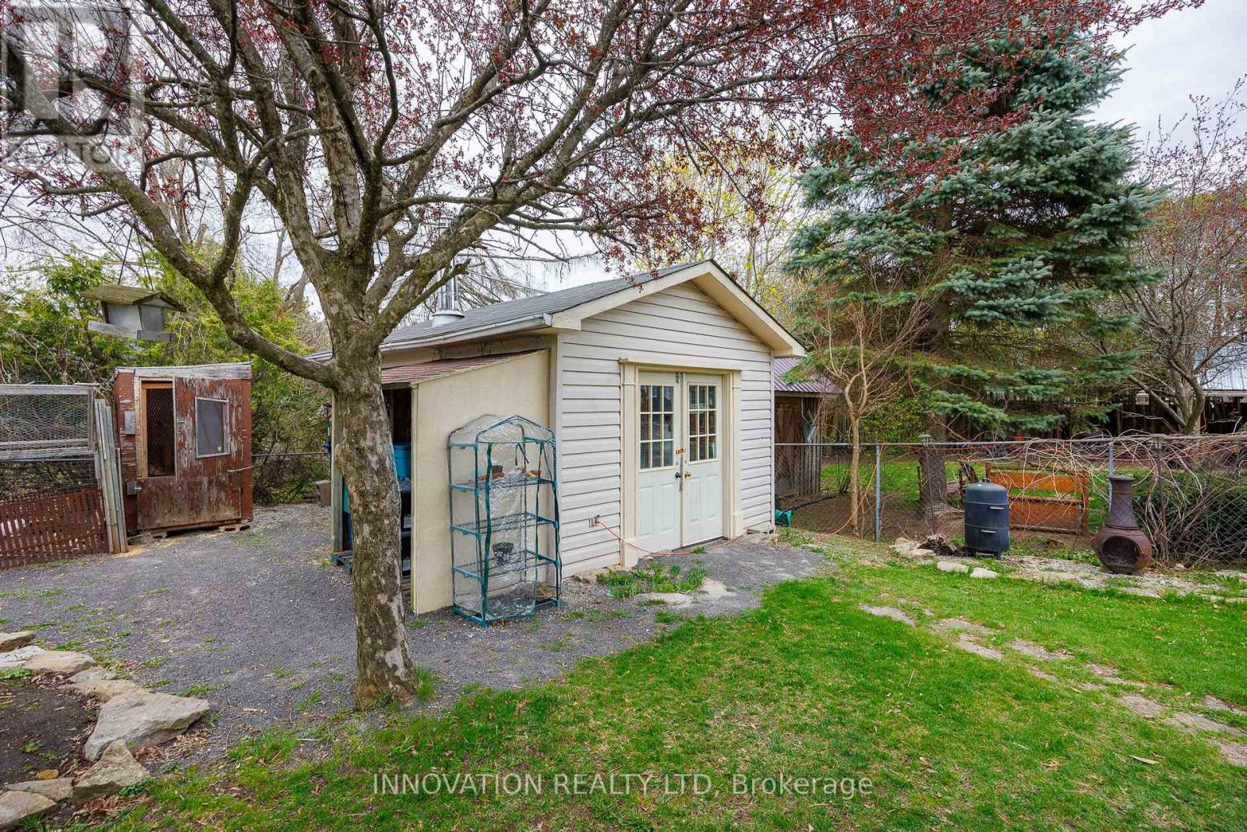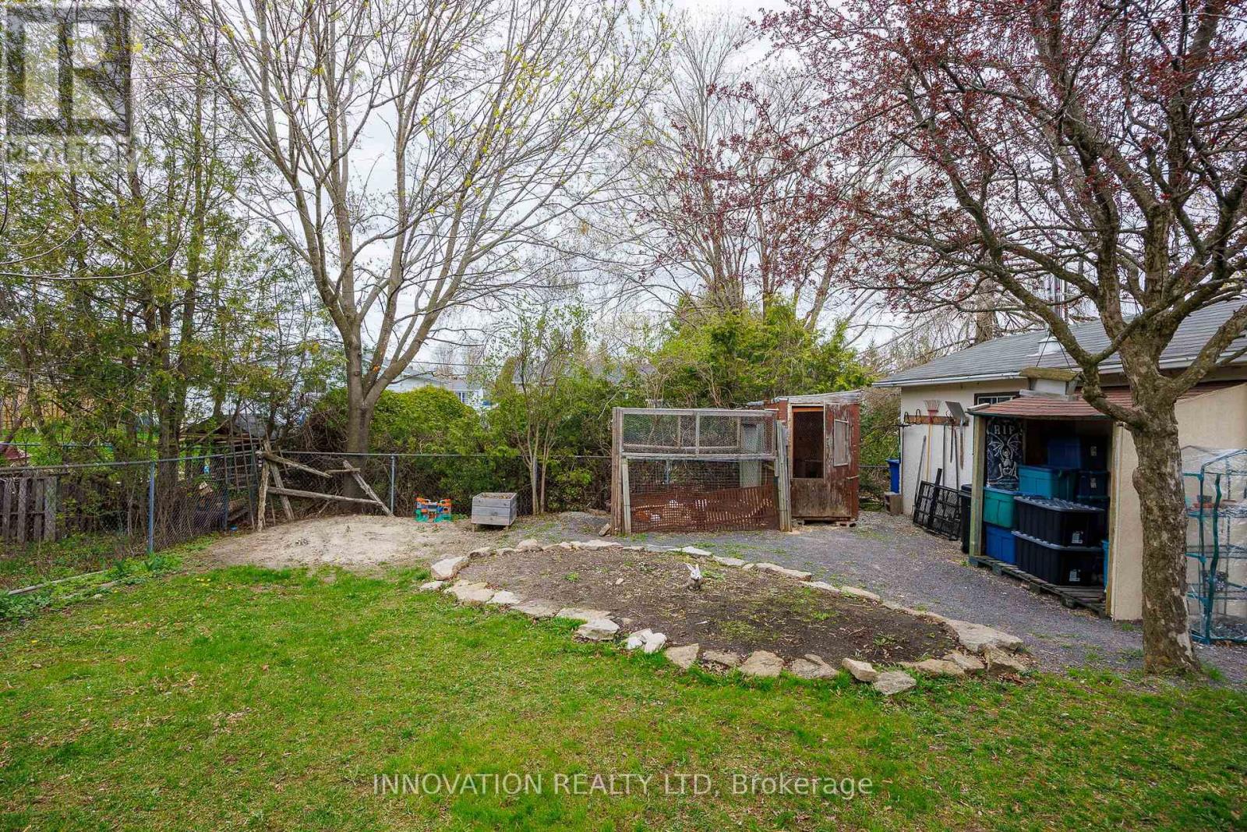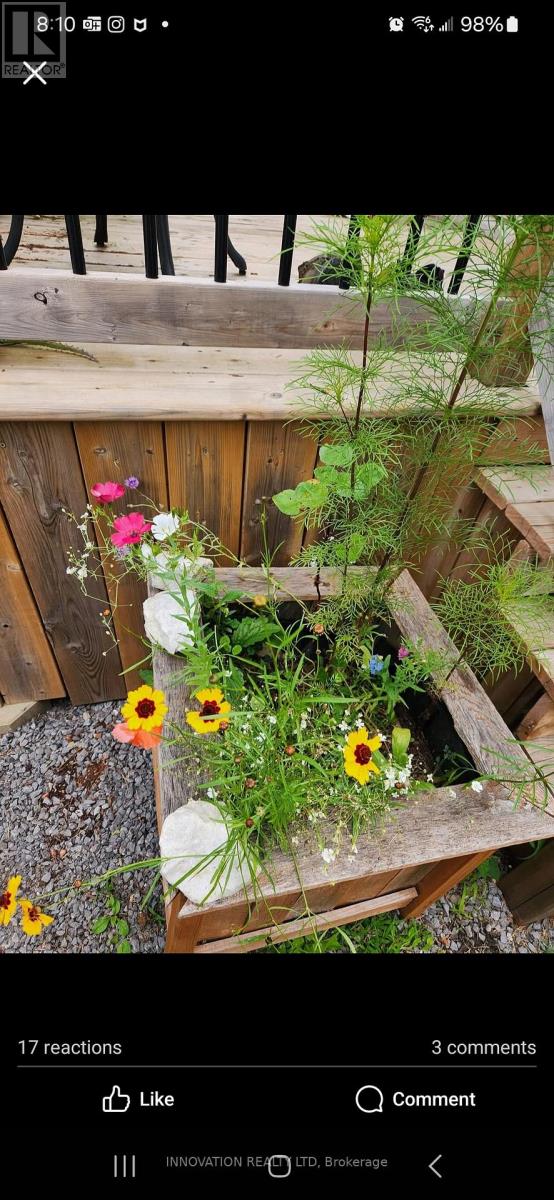371 Pattie Drive Carleton Place, Ontario K7C 2G4
$539,900
Discover the perfect blend of comfort and functionality in this well cared for multi-generational home. With five bedrooms, three bathrooms, and three separate entrances, this property is designed to accommodate families of all sizes and needs. The spacious backyard is a true highlight, featuring a chicken coop, a serene pond, a patio area perfect for gatherings, and a workshop with hydro for ample storage. The main floor is bright and cheery, offering a functional kitchen, a good-sized living room, eat-in dining area, four bedrooms, and two bathrooms, plus a bonus family room. The fully finished basement adds significant value with a huge laundry room, a rec/games room, a storage room, and a fifth bedroom with cheater access to a third bathroom. Situation in a family friendly neighbourhood with parks, a convenience store, and walking distance to Elementary and High Schools. 24 hour irrevocable on all offers. (id:19720)
Property Details
| MLS® Number | X12129694 |
| Property Type | Single Family |
| Community Name | 909 - Carleton Place |
| Parking Space Total | 4 |
Building
| Bathroom Total | 3 |
| Bedrooms Above Ground | 4 |
| Bedrooms Below Ground | 1 |
| Bedrooms Total | 5 |
| Appliances | Dryer, Hood Fan, Microwave, Stove, Washer, Refrigerator |
| Architectural Style | Bungalow |
| Basement Development | Finished |
| Basement Type | Full (finished) |
| Construction Style Attachment | Detached |
| Cooling Type | Central Air Conditioning |
| Exterior Finish | Vinyl Siding |
| Foundation Type | Poured Concrete |
| Half Bath Total | 1 |
| Heating Fuel | Natural Gas |
| Heating Type | Forced Air |
| Stories Total | 1 |
| Size Interior | 1,500 - 2,000 Ft2 |
| Type | House |
| Utility Water | Municipal Water |
Parking
| No Garage |
Land
| Acreage | No |
| Sewer | Sanitary Sewer |
| Size Depth | 120 Ft ,3 In |
| Size Frontage | 54 Ft |
| Size Irregular | 54 X 120.3 Ft |
| Size Total Text | 54 X 120.3 Ft |
Rooms
| Level | Type | Length | Width | Dimensions |
|---|---|---|---|---|
| Basement | Laundry Room | 3.87 m | 3.42 m | 3.87 m x 3.42 m |
| Basement | Utility Room | 3.68 m | 3.24 m | 3.68 m x 3.24 m |
| Basement | Bedroom 5 | 5.53 m | 3.25 m | 5.53 m x 3.25 m |
| Basement | Recreational, Games Room | 7.42 m | 3.87 m | 7.42 m x 3.87 m |
| Main Level | Living Room | 5.11 m | 3.45 m | 5.11 m x 3.45 m |
| Main Level | Kitchen | 5.36 m | 2.44 m | 5.36 m x 2.44 m |
| Main Level | Dining Room | 3.05 m | 2.81 m | 3.05 m x 2.81 m |
| Main Level | Primary Bedroom | 4.5 m | 3.19 m | 4.5 m x 3.19 m |
| Main Level | Bedroom 2 | 3.62 m | 3.31 m | 3.62 m x 3.31 m |
| Main Level | Bedroom 3 | 2.96 m | 2.32 m | 2.96 m x 2.32 m |
| Main Level | Bedroom 4 | 3.6 m | 3.46 m | 3.6 m x 3.46 m |
| Main Level | Family Room | 4.09 m | 3.47 m | 4.09 m x 3.47 m |
Utilities
| Sewer | Installed |
https://www.realtor.ca/real-estate/28272101/371-pattie-drive-carleton-place-909-carleton-place
Contact Us
Contact us for more information

Brandi Mcdonald
Salesperson
www.listwithbrandi.com/
136 Bridge St
Carleton Place, Ontario K7C 2V5
(613) 755-2278
(613) 755-2279
www.innovationrealty.ca/














































