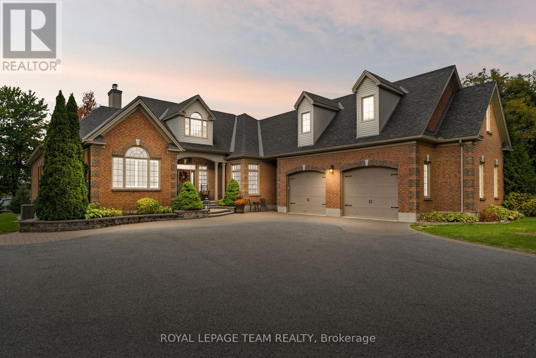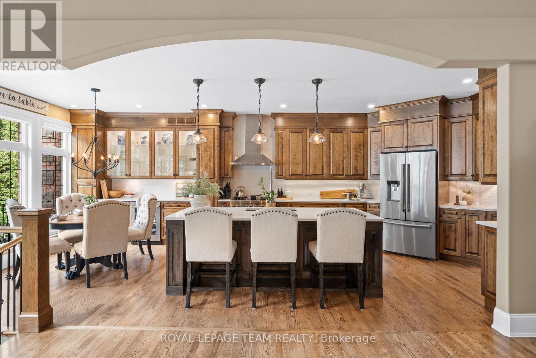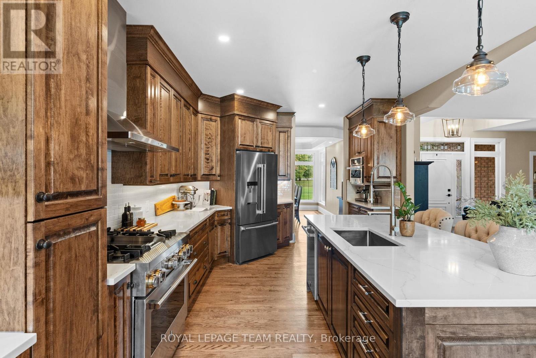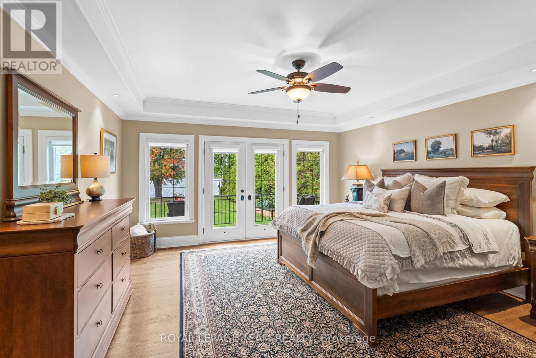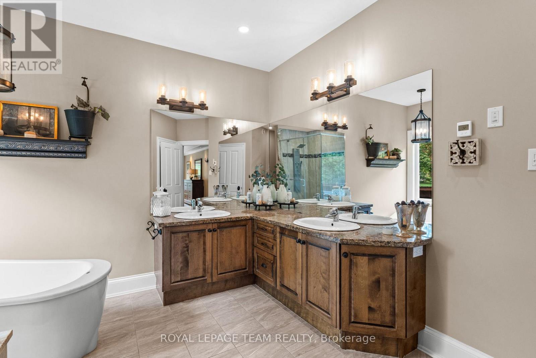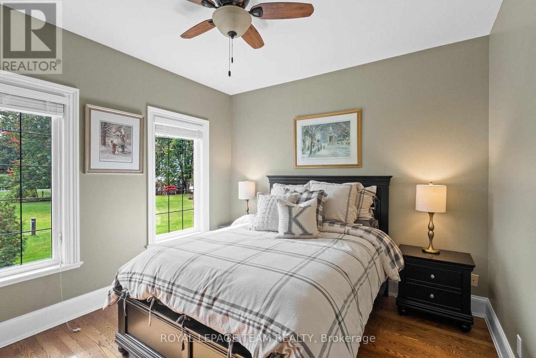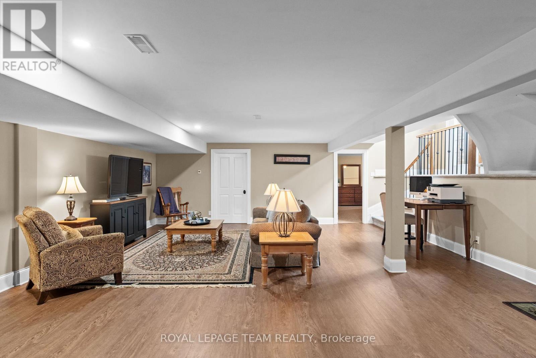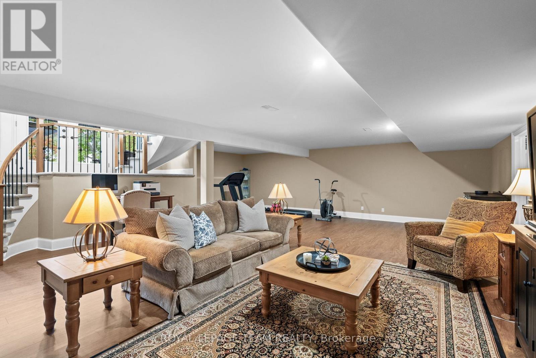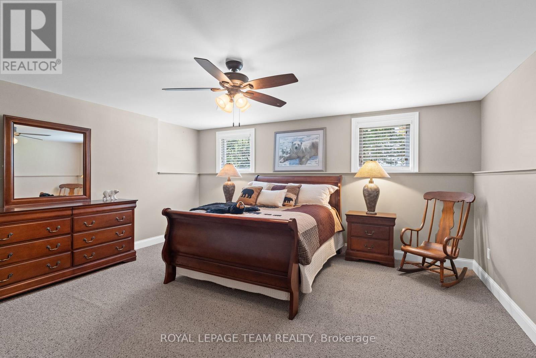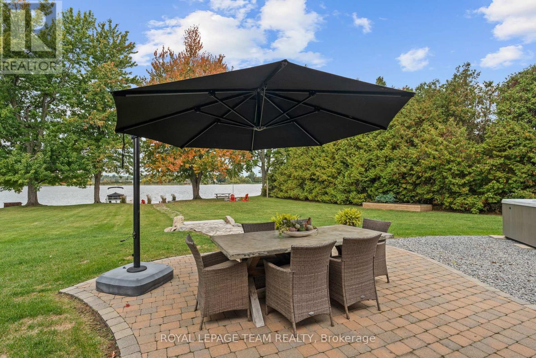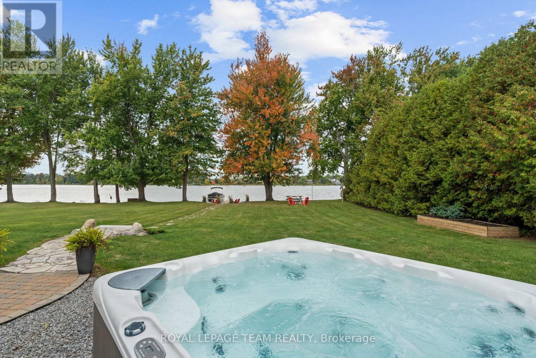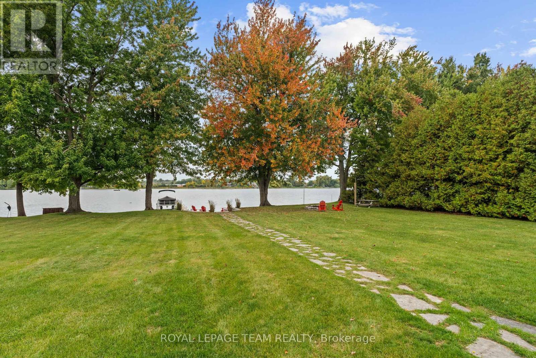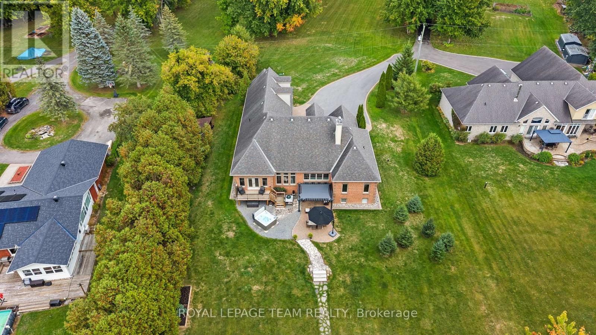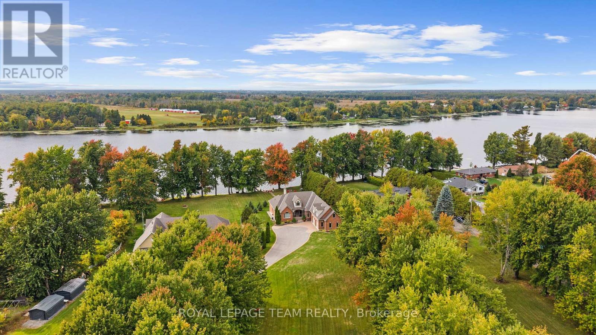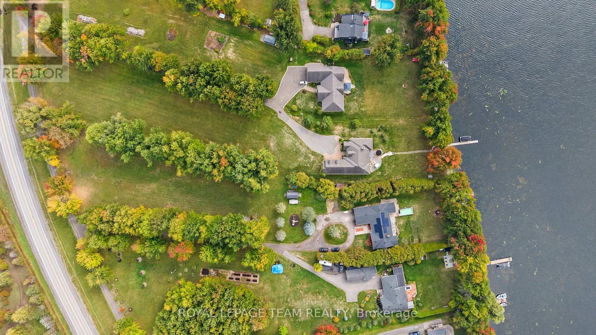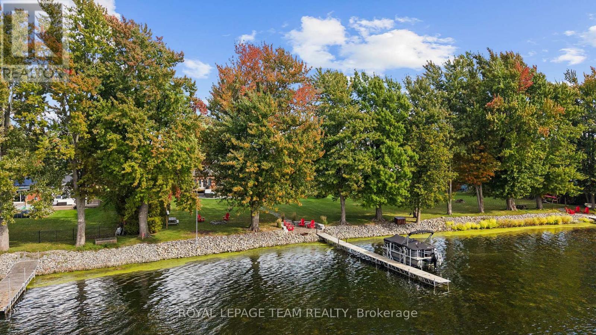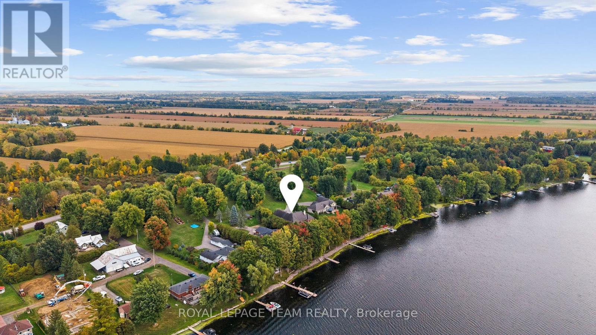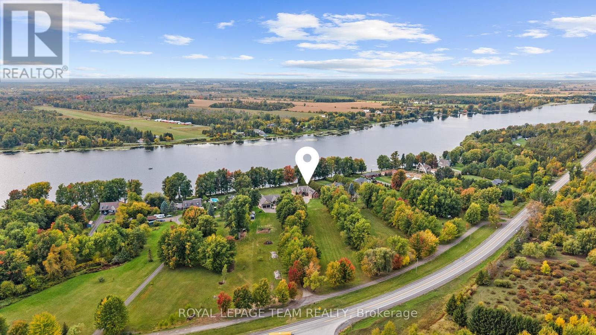3720 River Road North Grenville, Ontario K4M 1B4
$2,100,000
Set on approximately 2.6 acres along the Rideau River, this exceptional waterfront home offers an ideal blend of elegant design, convenience, and tranquility. Inside this custom-built residence, you will find four bedrooms, four bathrooms, a flexible main-floor office, and a bright open layout designed for effortless entertaining. Timeless style and refined craftsmanship are showcased throughout, with site-finished hardwood floors, elegant tray and vaulted ceilings, and detailed mouldings creating inviting, sophisticated spaces. The living room is anchored by a striking stone fireplace, while the formal dining room sets the stage for memorable gatherings. The gourmet kitchen opens to a breakfast area with serene views of the backyard and waterfront, featuring quartz countertops, stainless steel appliances, extended custom cabinetry, and a centre island that serves as a natural gathering spot. The main-level primary suite offers a private retreat with direct access to the outdoors, complete with a luxurious 5-piece ensuite and a walk-in closet. The finished lower level expands the living space with a spacious recreation room, a secondary bedroom, and a full bathroom. Above the oversized two-car garage, a heated bonus room with baseboard electric heating provides storage. Framed by mature trees, the magnificent property offers a serene backdrop throughout the seasons. The outdoor space combines thoughtful hardscaping with natural grounds, highlighting its natural beauty. It features a patio with a pergola, deck, hot tub, and dock, with sweeping views of the Rideau River and its breathtaking sunsets to be savoured. (id:19720)
Property Details
| MLS® Number | X12444142 |
| Property Type | Single Family |
| Community Name | 802 - North Grenville Twp (Kemptville East) |
| Easement | Unknown |
| Features | Irregular Lot Size |
| Parking Space Total | 16 |
| Structure | Deck, Patio(s), Shed, Dock |
| View Type | River View, View Of Water, Direct Water View |
| Water Front Type | Waterfront |
Building
| Bathroom Total | 4 |
| Bedrooms Above Ground | 3 |
| Bedrooms Below Ground | 1 |
| Bedrooms Total | 4 |
| Appliances | Hot Tub, Central Vacuum, Water Softener, Blinds, Dishwasher, Dryer, Freezer, Garburator, Hood Fan, Water Heater, Microwave, Oven, Stove, Washer, Wine Fridge, Refrigerator |
| Architectural Style | Bungalow |
| Basement Development | Finished |
| Basement Type | N/a (finished) |
| Construction Style Attachment | Detached |
| Cooling Type | Central Air Conditioning |
| Exterior Finish | Brick |
| Fireplace Present | Yes |
| Foundation Type | Poured Concrete |
| Half Bath Total | 1 |
| Heating Type | Other |
| Stories Total | 1 |
| Size Interior | 2,500 - 3,000 Ft2 |
| Type | House |
Parking
| Attached Garage | |
| Garage | |
| Inside Entry |
Land
| Access Type | Public Road, Private Docking |
| Acreage | Yes |
| Landscape Features | Landscaped |
| Sewer | Septic System |
| Size Depth | 835 Ft ,4 In |
| Size Frontage | 119 Ft ,6 In |
| Size Irregular | 119.5 X 835.4 Ft ; Lot Size Irregular |
| Size Total Text | 119.5 X 835.4 Ft ; Lot Size Irregular|2 - 4.99 Acres |
Rooms
| Level | Type | Length | Width | Dimensions |
|---|---|---|---|---|
| Basement | Recreational, Games Room | 8.55 m | 7.96 m | 8.55 m x 7.96 m |
| Basement | Bedroom | 5.36 m | 5.2 m | 5.36 m x 5.2 m |
| Basement | Bathroom | 2.56 m | 3.6 m | 2.56 m x 3.6 m |
| Main Level | Foyer | 11.71 m | 2.67 m | 11.71 m x 2.67 m |
| Main Level | Bathroom | 3.43 m | 1.51 m | 3.43 m x 1.51 m |
| Main Level | Laundry Room | 2.4 m | 2.68 m | 2.4 m x 2.68 m |
| Main Level | Bathroom | 1.71 m | 1.43 m | 1.71 m x 1.43 m |
| Main Level | Office | 3.75 m | 3.53 m | 3.75 m x 3.53 m |
| Main Level | Dining Room | 3.63 m | 3.83 m | 3.63 m x 3.83 m |
| Main Level | Kitchen | 3.74 m | 4.68 m | 3.74 m x 4.68 m |
| Main Level | Eating Area | 3.73 m | 2.8 m | 3.73 m x 2.8 m |
| Main Level | Living Room | 5.65 m | 6.07 m | 5.65 m x 6.07 m |
| Main Level | Primary Bedroom | 4.74 m | 5.1 m | 4.74 m x 5.1 m |
| Main Level | Bathroom | 3.68 m | 4.02 m | 3.68 m x 4.02 m |
| Main Level | Bedroom | 4.52 m | 3.73 m | 4.52 m x 3.73 m |
| Main Level | Bedroom | 3.43 m | 3.78 m | 3.43 m x 3.78 m |
Contact Us
Contact us for more information

James Wright
Salesperson
www.ottawahomes.ca/
5536 Manotick Main St
Manotick, Ontario K4M 1A7
(613) 692-3567
(613) 209-7226
www.teamrealty.ca/

Jessica Wright
Salesperson
www.ottawahomes.ca/
5536 Manotick Main St
Manotick, Ontario K4M 1A7
(613) 692-3567
(613) 209-7226
www.teamrealty.ca/

Sarah Wright
Salesperson
www.ottawahomes.ca/
5536 Manotick Main St
Manotick, Ontario K4M 1A7
(613) 692-3567
(613) 209-7226
www.teamrealty.ca/


