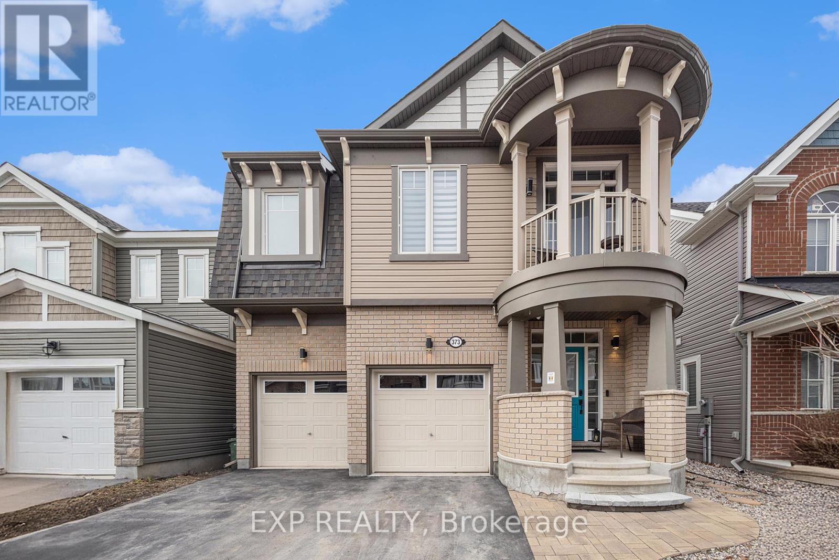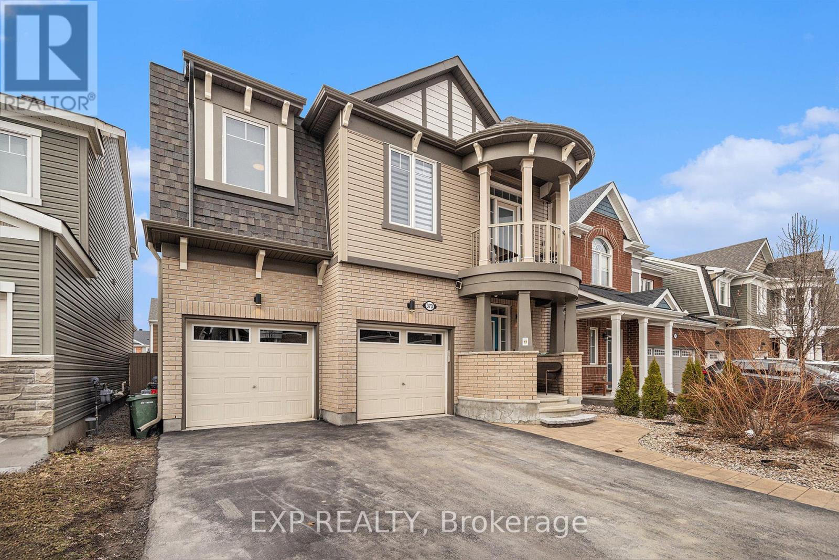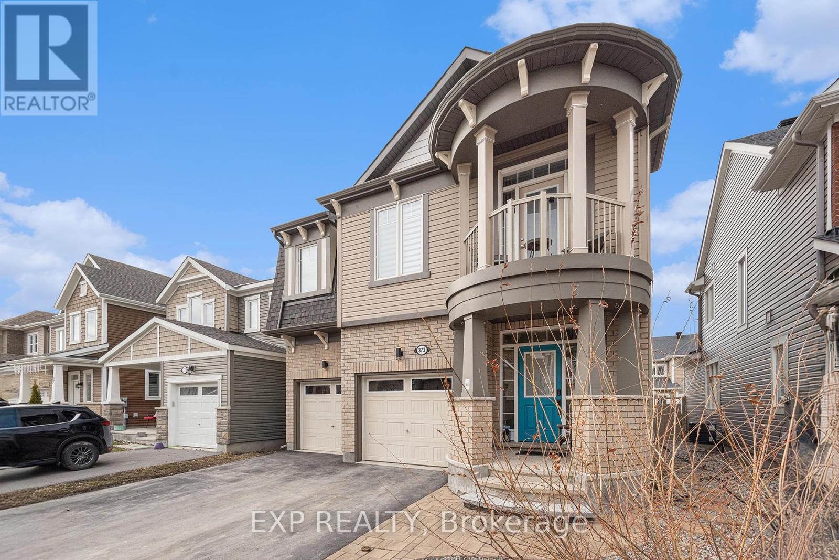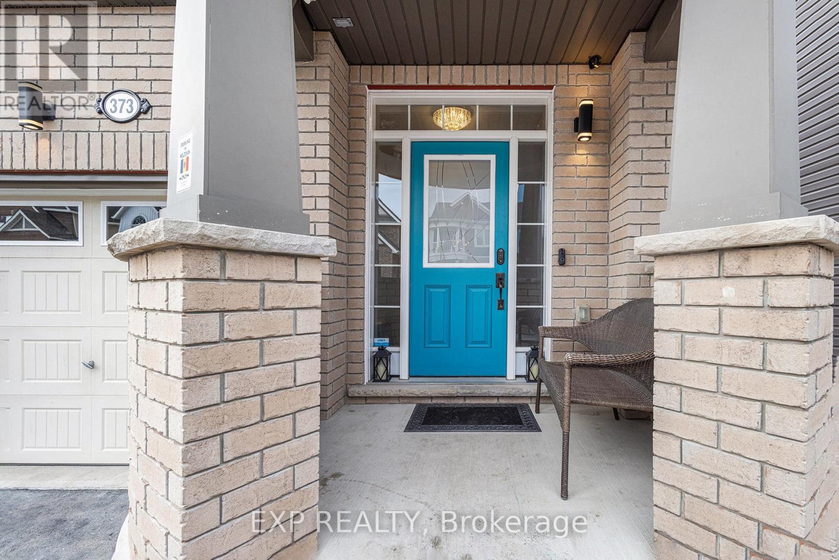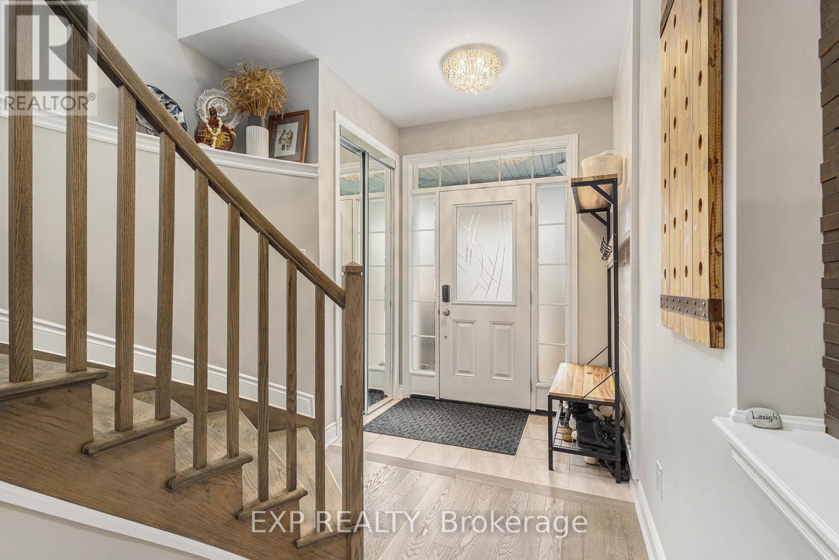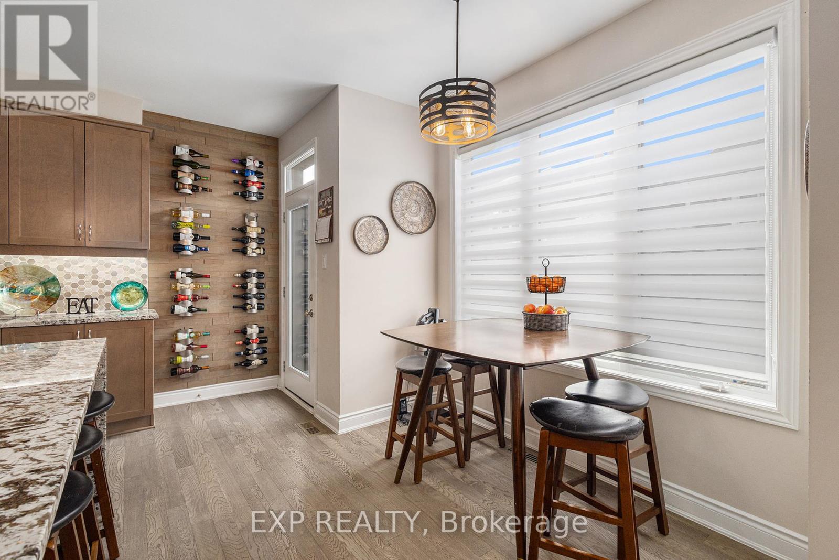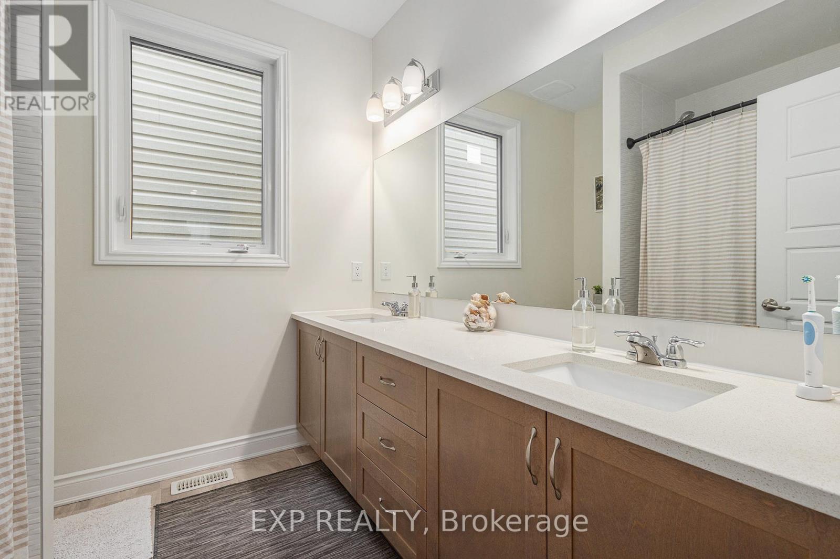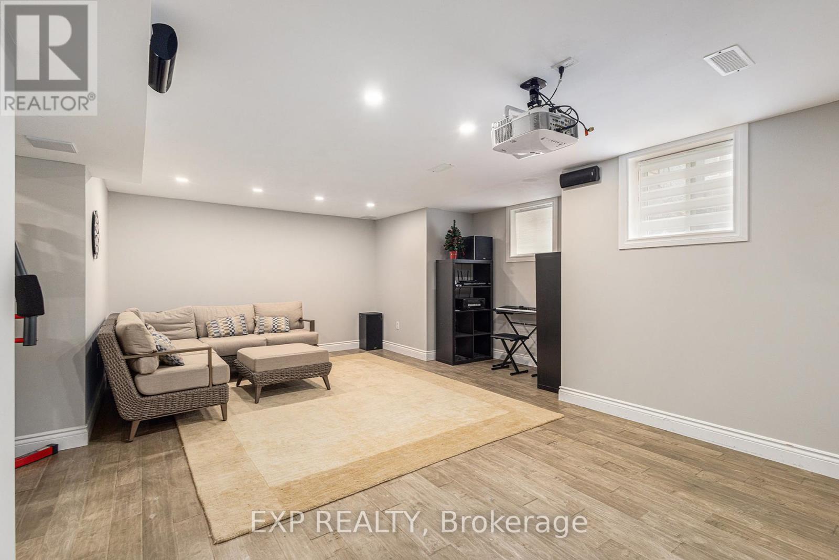373 River Landing Avenue Ottawa, Ontario K2J 6K6
$894,000
Built in 2018 by Mattamy Homes, this stunning Valleyfield model offers over 3,000 sq. ft. of beautifully finished living space, including 9-ft ceilings on the second floor. Thoughtfully designed for modern living, the home features 4 bedrooms, 4 bathrooms, a main floor office, and a spacious second-floor family room.The open-concept gourmet kitchen and living area impress with quartz countertops, stainless steel appliances, ample cabinetry, a custom wine rack for the connoisseur, and a cozy fireplace, perfect for both everyday comfort and entertaining. A charming breakfast nook adds functionality and warmth, while unique accent walls throughout the home lend a designer touch. A formal dining room provides a refined space for special gatherings.Upstairs, the luxurious primary suite includes a walk-in closet and a spa-like 5-piece ensuite, accompanied by three additional bedrooms, a full hallway bath, and convenient second-floor laundry. The fully finished basement expands the living space with hardwood flooring, flexible for family recreation or hosting guests. Step outside to a professionally landscaped backyard complete with custom stonework and a pergola, creating an ideal setting for summer entertaining. Located in a sought-after, family-friendly neighbourhood, this home is close to excellent schools, scenic parks, the Minto Recreation Complex, and the shops and restaurants at RioCan Marketplace. Transit options and major commuter routes are also within easy reach.Don't miss this exceptional opportunity - book your showing today! (id:19720)
Property Details
| MLS® Number | X12155606 |
| Property Type | Single Family |
| Community Name | 7711 - Barrhaven - Half Moon Bay |
| Parking Space Total | 4 |
Building
| Bathroom Total | 4 |
| Bedrooms Above Ground | 4 |
| Bedrooms Total | 4 |
| Amenities | Fireplace(s) |
| Appliances | Dishwasher, Dryer, Stove, Washer, Refrigerator |
| Basement Development | Finished |
| Basement Type | Full (finished) |
| Construction Style Attachment | Detached |
| Cooling Type | Central Air Conditioning |
| Exterior Finish | Brick, Vinyl Siding |
| Fireplace Present | Yes |
| Foundation Type | Poured Concrete |
| Half Bath Total | 1 |
| Heating Fuel | Natural Gas |
| Heating Type | Forced Air |
| Stories Total | 2 |
| Size Interior | 2,000 - 2,500 Ft2 |
| Type | House |
| Utility Water | Municipal Water |
Parking
| Attached Garage | |
| Garage |
Land
| Acreage | No |
| Sewer | Sanitary Sewer |
| Size Depth | 82 Ft |
| Size Frontage | 36 Ft ,1 In |
| Size Irregular | 36.1 X 82 Ft |
| Size Total Text | 36.1 X 82 Ft |
Contact Us
Contact us for more information

Rachel Langlois
Broker
343 Preston Street, 11th Floor
Ottawa, Ontario K1S 1N4
(866) 530-7737
(647) 849-3180
www.exprealty.ca/


