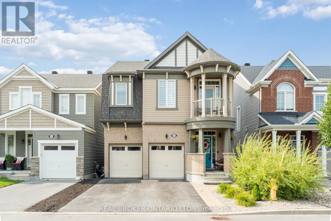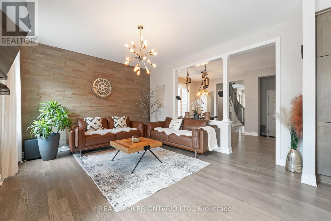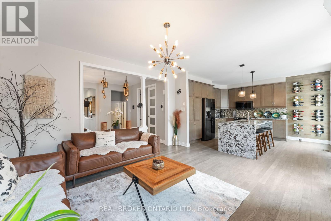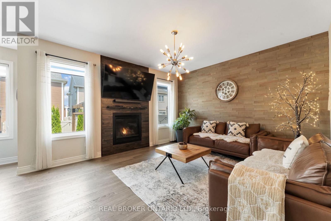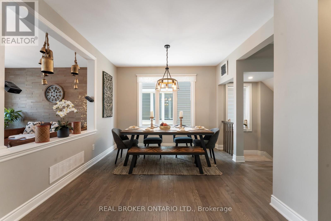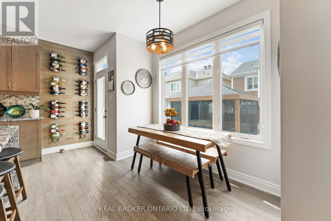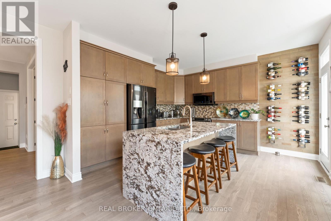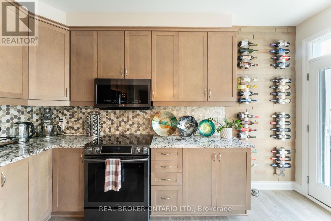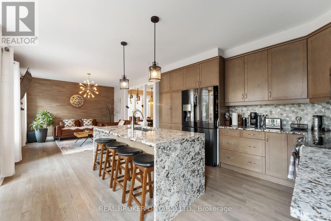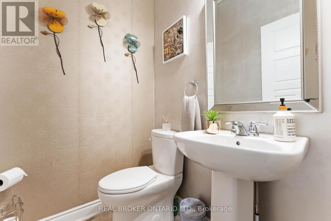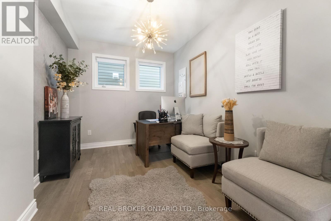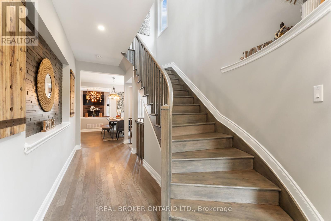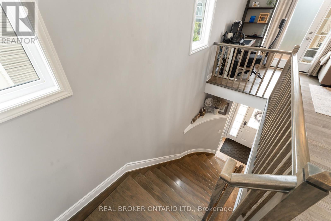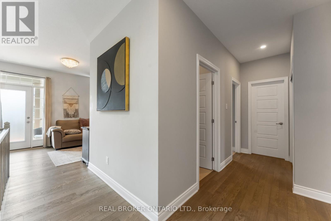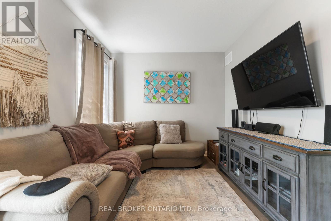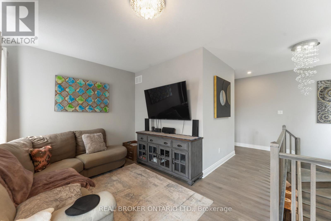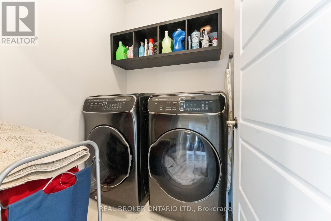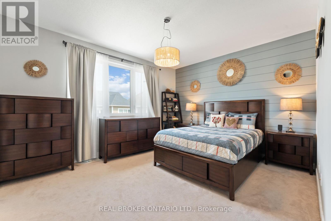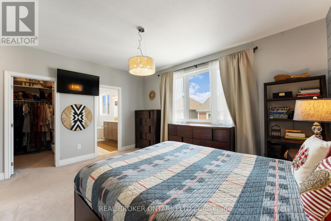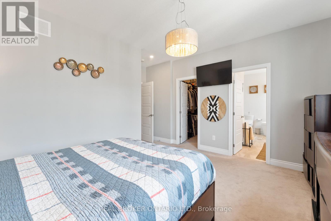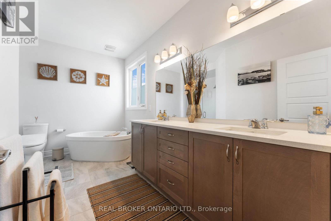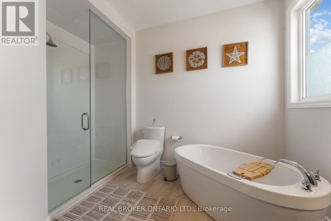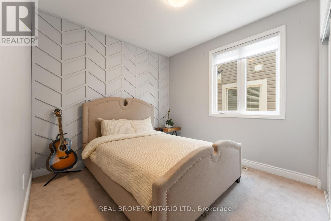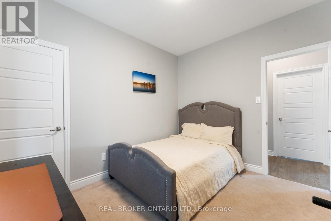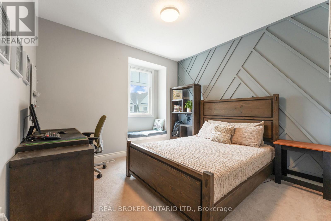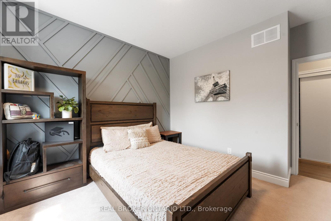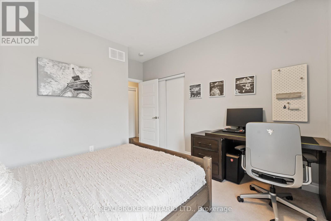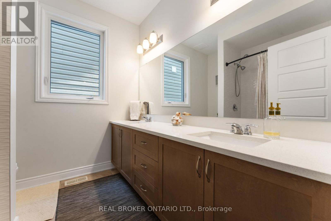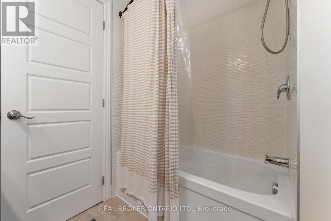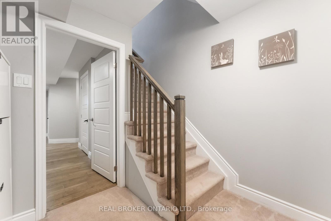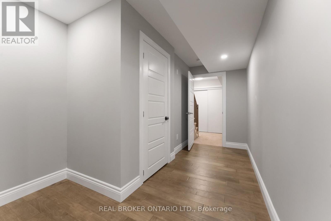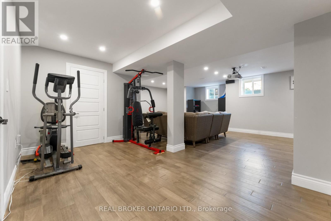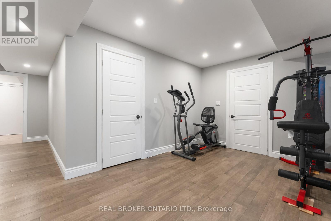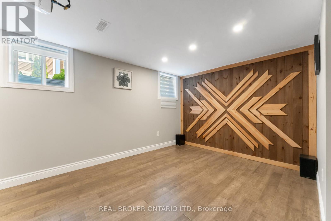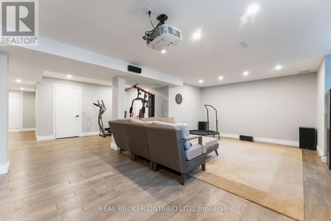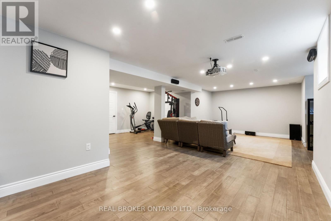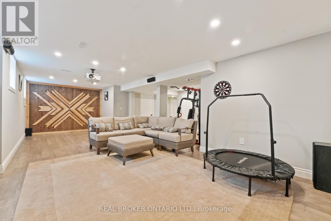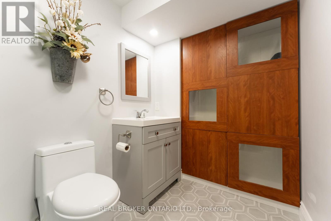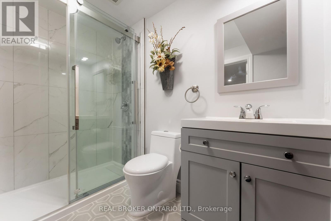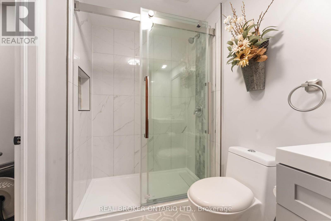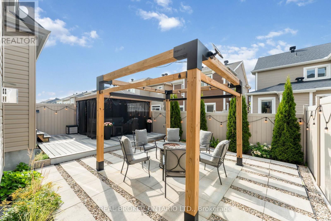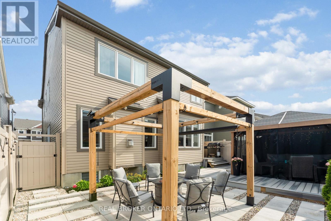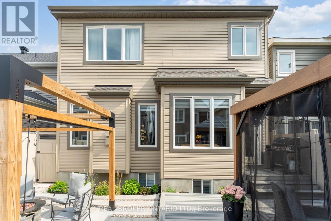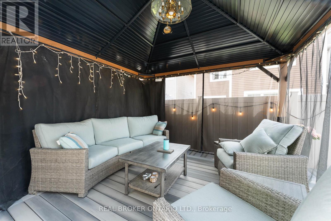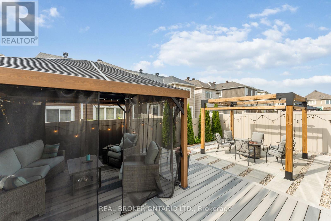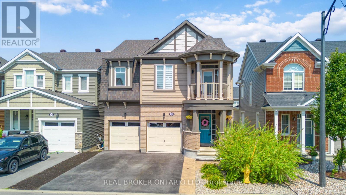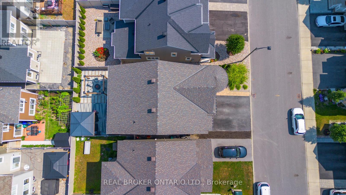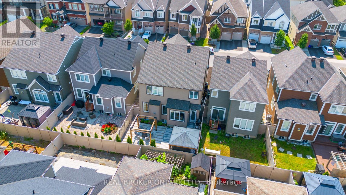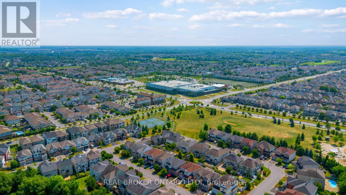373 River Landing Avenue Ottawa, Ontario K2J 6K6
$899,999
A home like this - at this price - is rare to find! Welcome to 373 River Landing Avenue, a stunning, move-in ready home that offers luxury, space, and unbeatable value in the heart of Half Moon Bay. With over 3,000 sq.ft. of finished living space (including the basement), a double garage, and a fully landscaped backyard, this home is truly a standout especially at under $900K. Step inside to discover a thoughtful layout designed for today's lifestyle. The main floor features a spacious home office or bedroom, a formal dining room, and an open-concept living area perfect for entertaining. The chef's kitchen impresses with quartz countertops, stainless steel appliances, and a custom wine rack, flowing seamlessly into the cozy family room with a gas fireplace. Upstairs, you'll find four generous bedrooms, including a luxurious primary suite with a walk-in closet and spa-like 5-piece ensuite. The versatile loft/den makes the perfect second family area or kids study zone, while second-floor laundry and a front balcony add convenience and charm. The fully finished basement extends your living space with hardwood floors, a full bathroom, and plenty of room for a rec room, gym, or guest suite. Outside, enjoy a professionally landscaped backyard with stonework, gazebo and a pergola - perfect for family BBQs and summer nights. Located on a quiet, family-friendly street, this home is just steps from Half Moon Bay Park, the Jock River, and minutes to schools, shopping, dining, and transit. Homes like this with a double garage, high-end finishes, and a loaded backyard - rarely come available under $900K. Don't miss this opportunity to own a truly special home in one of Barrhaven's most desirable communities. Book your showing today! *Builder Selling Model Home without Basement for over $1M* (id:19720)
Property Details
| MLS® Number | X12464502 |
| Property Type | Single Family |
| Community Name | 7711 - Barrhaven - Half Moon Bay |
| Amenities Near By | Public Transit |
| Equipment Type | Water Heater |
| Features | Gazebo |
| Parking Space Total | 4 |
| Rental Equipment Type | Water Heater |
Building
| Bathroom Total | 4 |
| Bedrooms Above Ground | 4 |
| Bedrooms Total | 4 |
| Amenities | Fireplace(s) |
| Appliances | Garage Door Opener Remote(s), Dishwasher, Dryer, Stove, Washer, Refrigerator |
| Basement Development | Finished |
| Basement Type | Full (finished) |
| Construction Style Attachment | Detached |
| Cooling Type | Central Air Conditioning |
| Exterior Finish | Brick Veneer, Vinyl Siding |
| Fireplace Present | Yes |
| Fireplace Total | 1 |
| Foundation Type | Poured Concrete |
| Half Bath Total | 1 |
| Heating Fuel | Natural Gas |
| Heating Type | Forced Air |
| Stories Total | 2 |
| Size Interior | 2,000 - 2,500 Ft2 |
| Type | House |
| Utility Water | Municipal Water |
Parking
| Attached Garage | |
| Garage |
Land
| Acreage | No |
| Fence Type | Fenced Yard |
| Land Amenities | Public Transit |
| Landscape Features | Landscaped |
| Sewer | Sanitary Sewer |
| Size Depth | 81 Ft ,10 In |
| Size Frontage | 36 Ft ,1 In |
| Size Irregular | 36.1 X 81.9 Ft |
| Size Total Text | 36.1 X 81.9 Ft |
Contact Us
Contact us for more information

Akash Sharma
Salesperson
realtorakash.ca/
www.linkedin.com/in/akash-sharma-62a718125/
1 Rideau St Unit 7th Floor
Ottawa, Ontario K1N 8S7
(888) 311-1172
www.joinreal.com/


