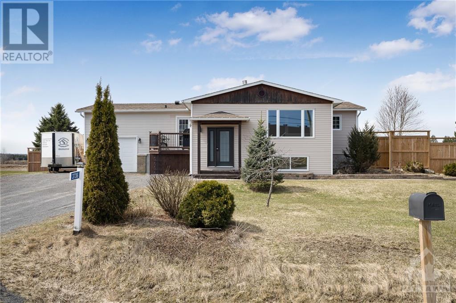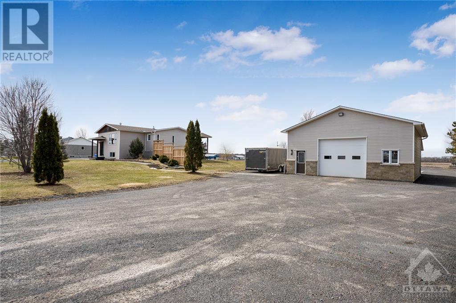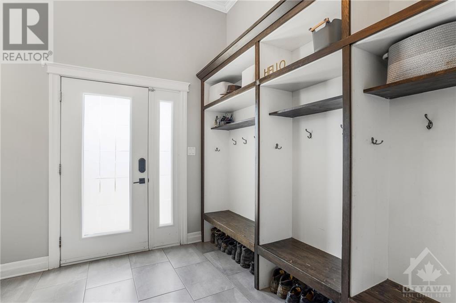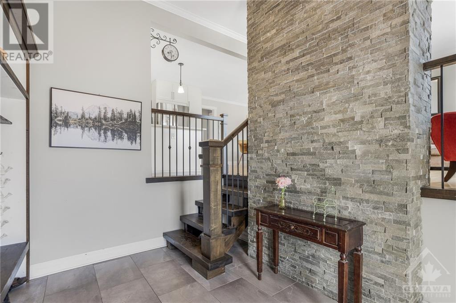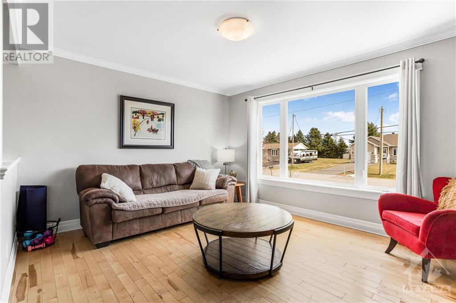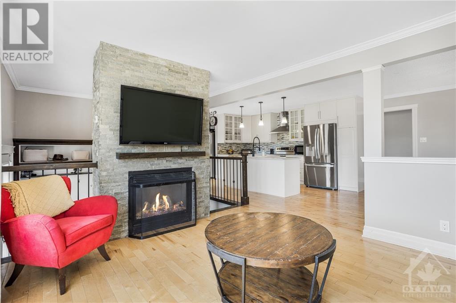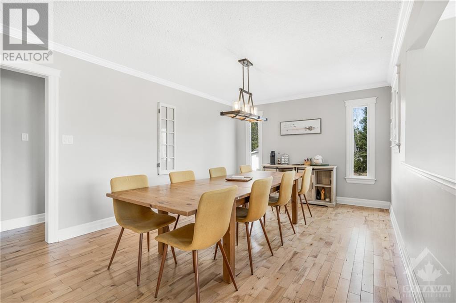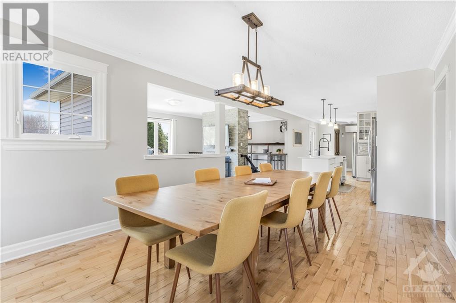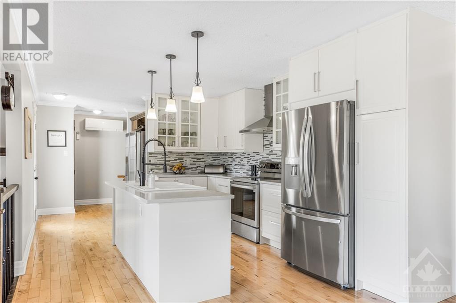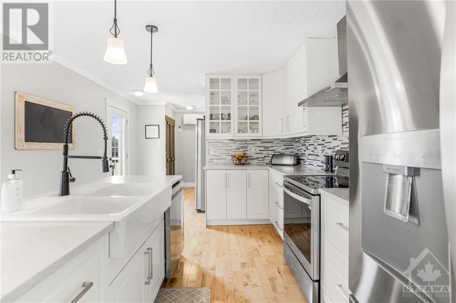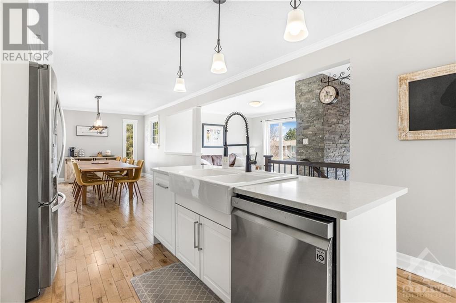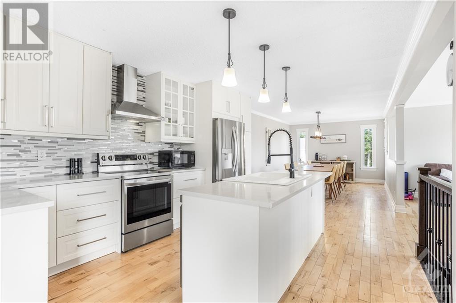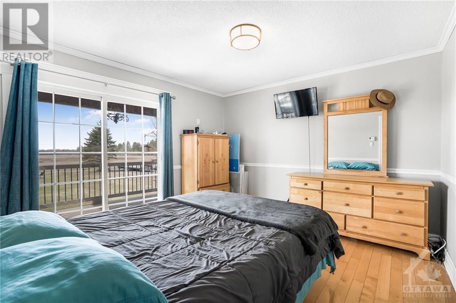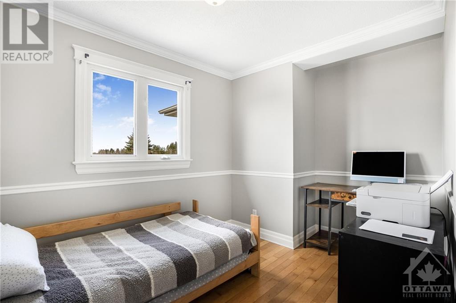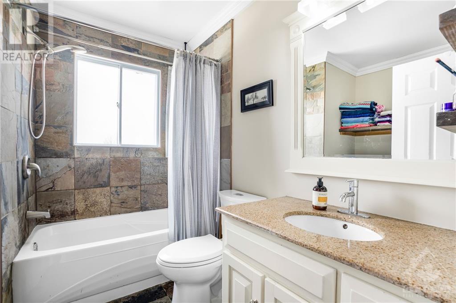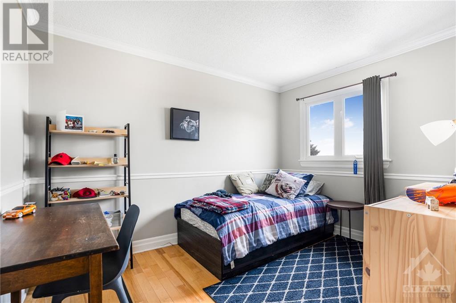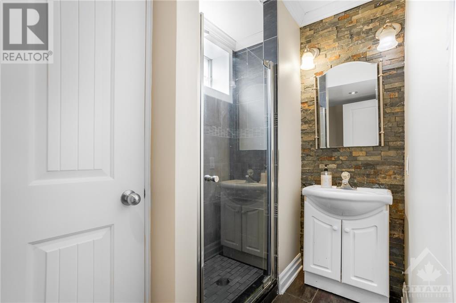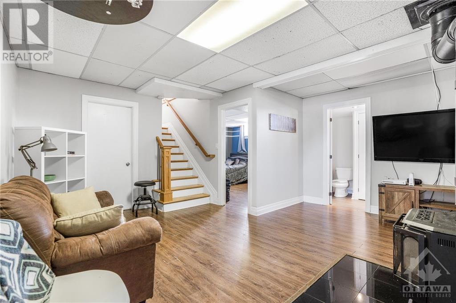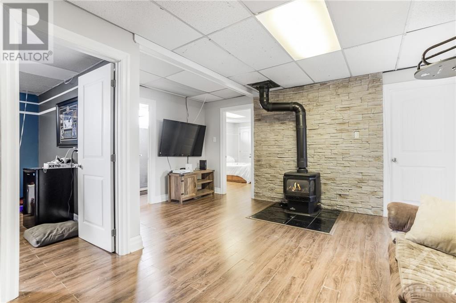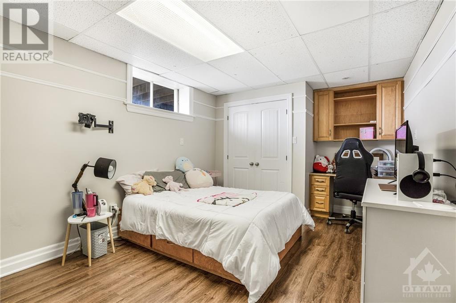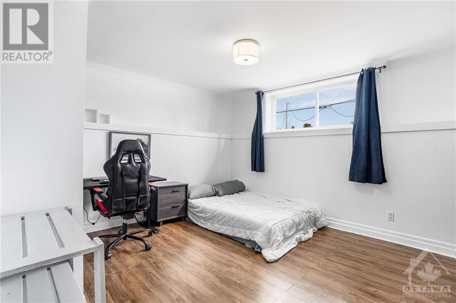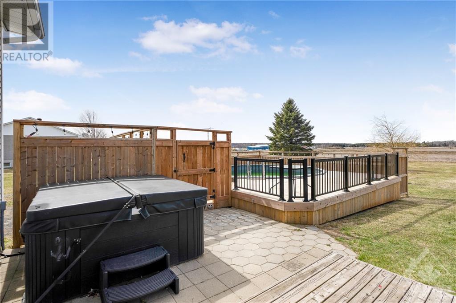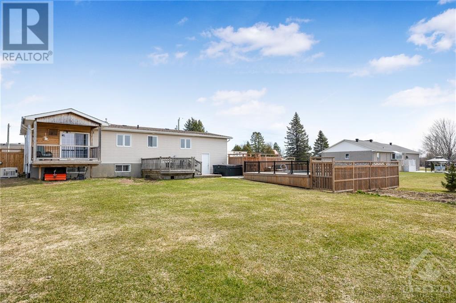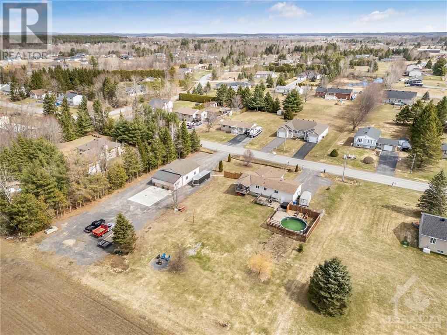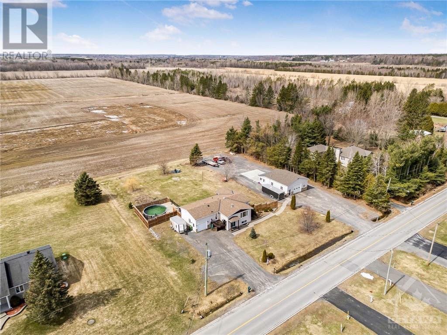3736 Marcil Road Bourget, Ontario K0A 1E0
$724,900
Welcome to 3736 Marcil Rd! This renovated bungalow sits on a full acre of land, with 3 bedrooms on main level, and 2 bedrooms in fully finished basement! Situated close to Russell Rd, with easy access to the city. Home features an oversized front foyer, with loads of storage, granite kitchen counter tops, front and rear balcony, and maple hardwood floors throughout main floor. Also, two bonus rooms in basement that can be used as home offices, or gyms. Large detached heated garage (1200 sq ft) has separate entrance, and concrete pad at the rear. Newer pool, hot tub, roof on home and garage, and electrical panel. New Generac generator offers complete peace of mind during power outages. Located close to schools, shopping, parks, and no rear neighbours. A must see to be appreciated! Listing agent is homeowner. (id:19720)
Property Details
| MLS® Number | 1385559 |
| Property Type | Single Family |
| Neigbourhood | Bourget |
| Amenities Near By | Recreation Nearby |
| Communication Type | Internet Access |
| Community Features | Family Oriented |
| Features | Acreage, Flat Site, Balcony, Automatic Garage Door Opener |
| Parking Space Total | 15 |
| Pool Type | Above Ground Pool |
| Road Type | Paved Road |
Building
| Bathroom Total | 2 |
| Bedrooms Above Ground | 3 |
| Bedrooms Below Ground | 2 |
| Bedrooms Total | 5 |
| Appliances | Refrigerator, Dishwasher, Dryer, Hood Fan, Stove, Washer, Hot Tub |
| Architectural Style | Bungalow |
| Basement Development | Finished |
| Basement Type | Full (finished) |
| Constructed Date | 1975 |
| Construction Style Attachment | Detached |
| Cooling Type | Wall Unit |
| Exterior Finish | Siding |
| Fireplace Present | Yes |
| Fireplace Total | 2 |
| Fixture | Drapes/window Coverings |
| Flooring Type | Hardwood, Laminate, Ceramic |
| Foundation Type | Block |
| Heating Fuel | Natural Gas |
| Heating Type | Forced Air |
| Stories Total | 1 |
| Type | House |
| Utility Water | Municipal Water |
Parking
| Attached Garage | |
| Detached Garage |
Land
| Acreage | Yes |
| Land Amenities | Recreation Nearby |
| Sewer | Septic System |
| Size Depth | 225 Ft |
| Size Frontage | 200 Ft |
| Size Irregular | 1 |
| Size Total | 1 Ac |
| Size Total Text | 1 Ac |
| Zoning Description | Ru2 |
Rooms
| Level | Type | Length | Width | Dimensions |
|---|---|---|---|---|
| Basement | Full Bathroom | 9'6" x 3'3" | ||
| Basement | Family Room | 15'10" x 15'9" | ||
| Basement | Bedroom | 13'8" x 10'8" | ||
| Basement | Bedroom | 14'5" x 10'6" | ||
| Basement | Other | 15'6" x 10'6" | ||
| Basement | Other | 14'9" x 11'7" | ||
| Basement | Utility Room | 7'8" x 6'9" | ||
| Main Level | Foyer | 8'3" x 11'5" | ||
| Main Level | Bedroom | 11'11" x 11'5" | ||
| Main Level | Bedroom | 9'5" x 7'8" | ||
| Main Level | Bedroom | 8'6" x 11'5" | ||
| Main Level | Full Bathroom | 7'10" x 7'11" | ||
| Main Level | Kitchen | 24'1" x 11'5" | ||
| Main Level | Dining Room | 13'8" x 11'5" | ||
| Main Level | Living Room/fireplace | 12'9" x 11'6" |
https://www.realtor.ca/real-estate/26727363/3736-marcil-road-bourget-bourget
Interested?
Contact us for more information

Tammy Gallan
Salesperson

1863 Laurier St P.o.box 845
Rockland, Ontario K4K 1L5
(343) 765-7653
remaxdeltarealty.com/


