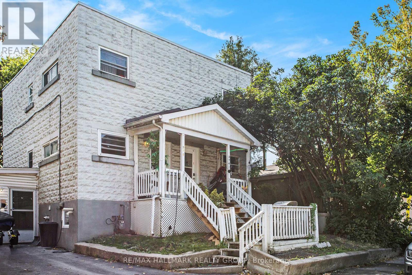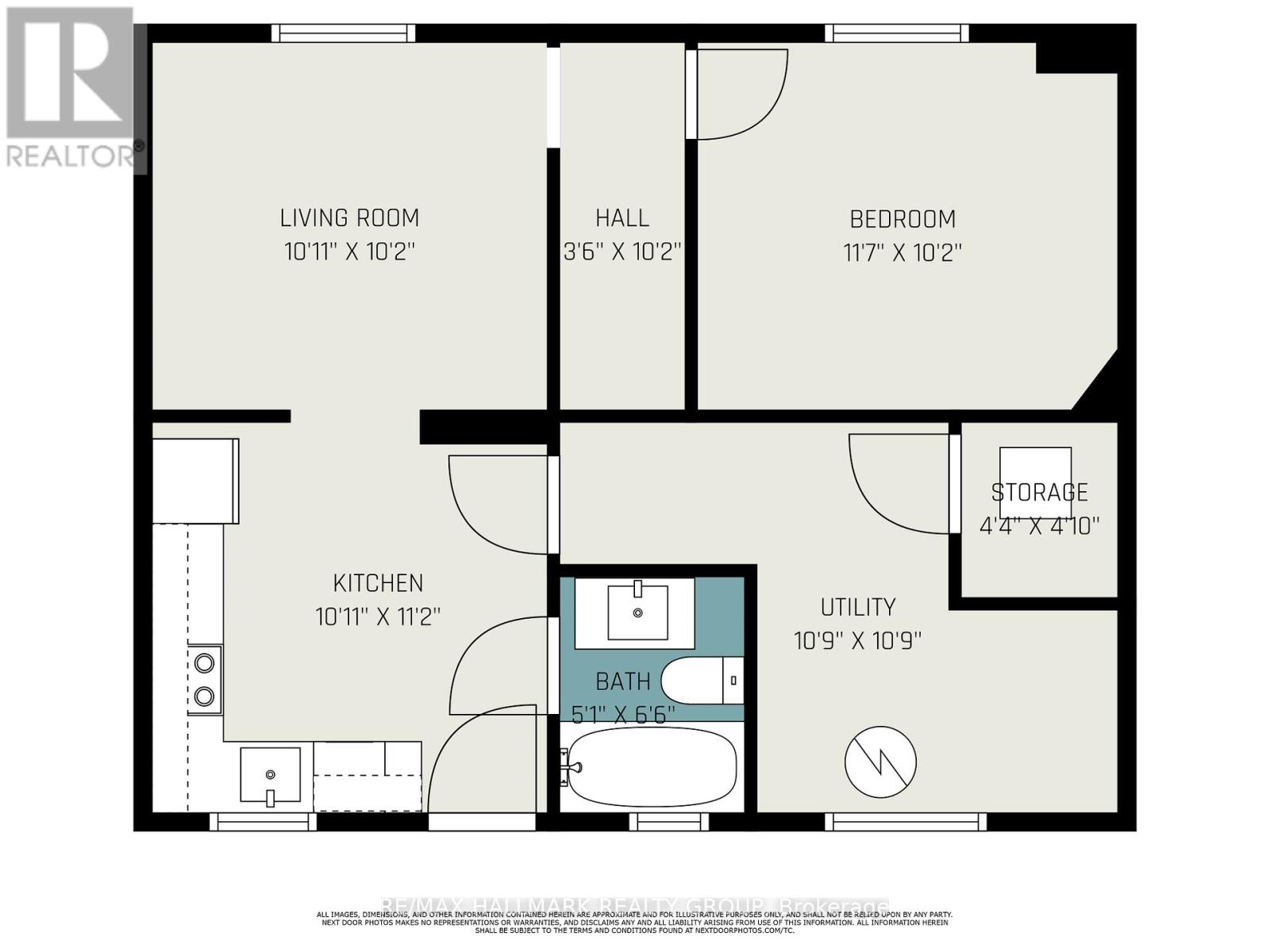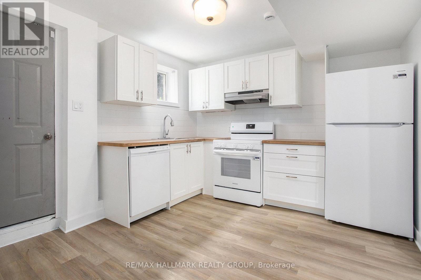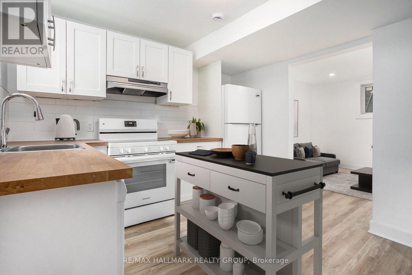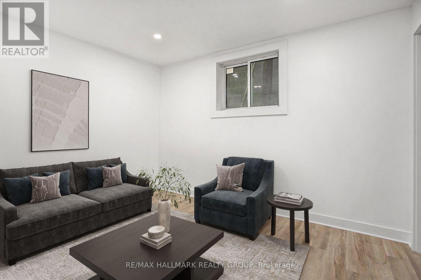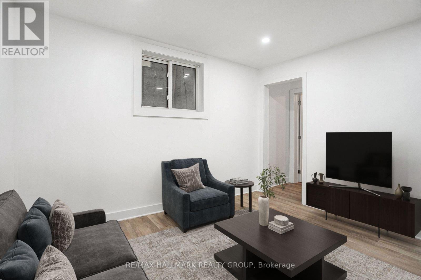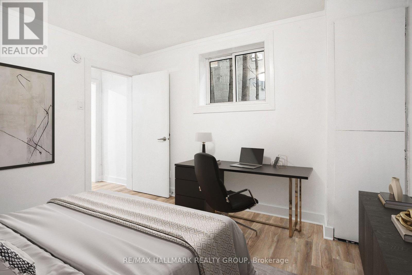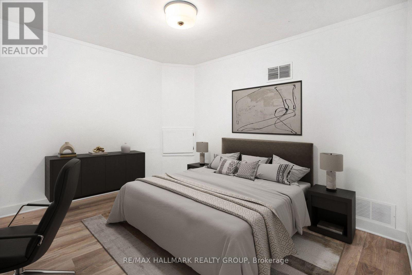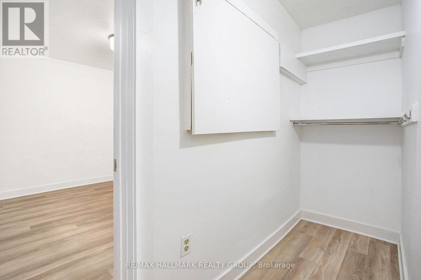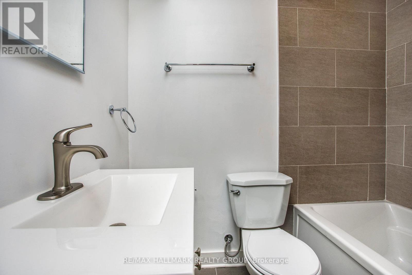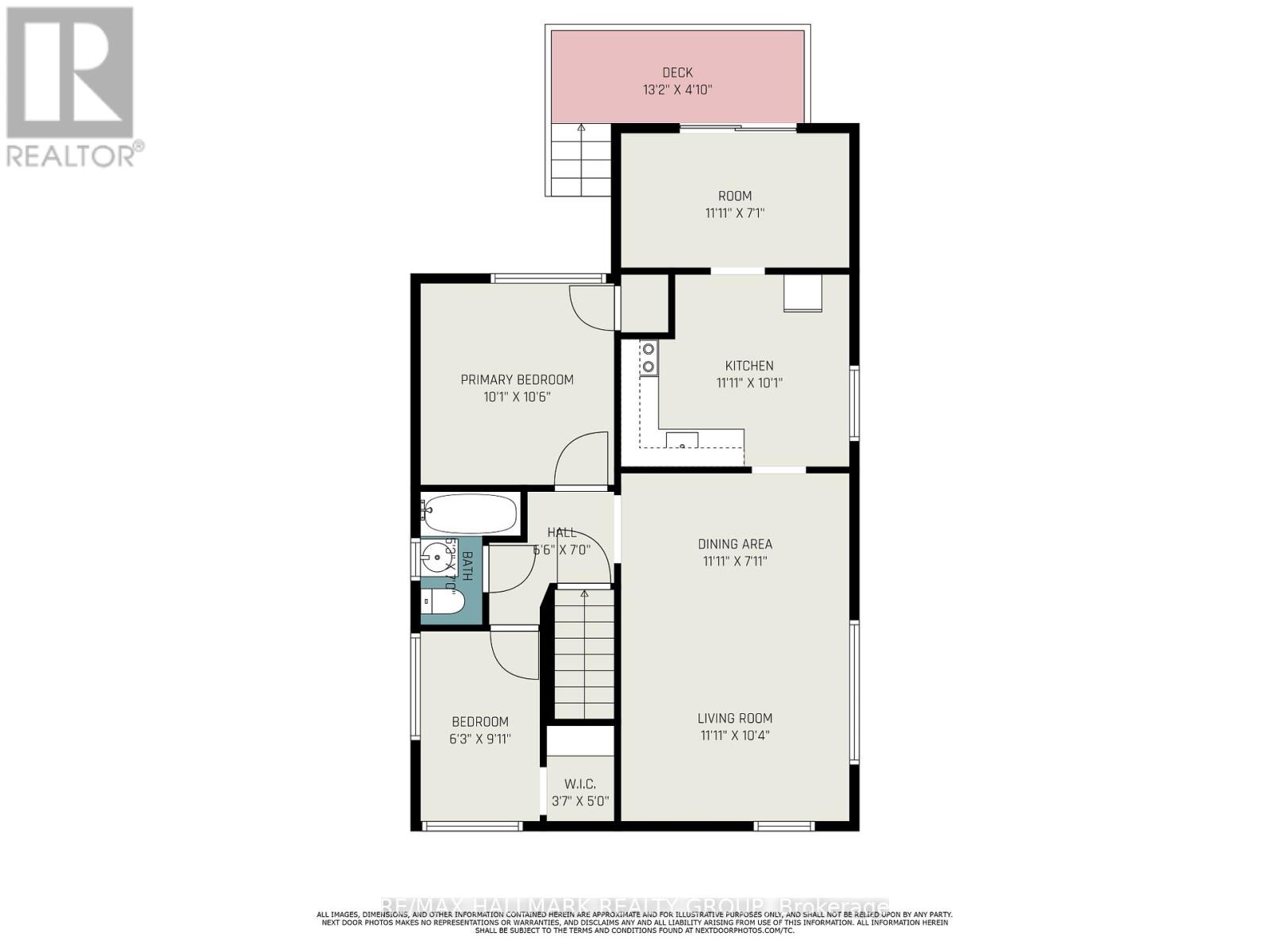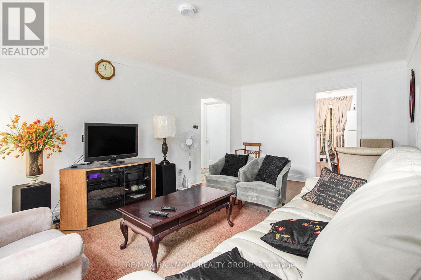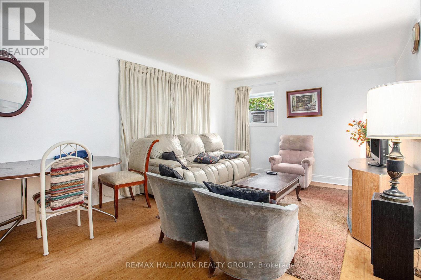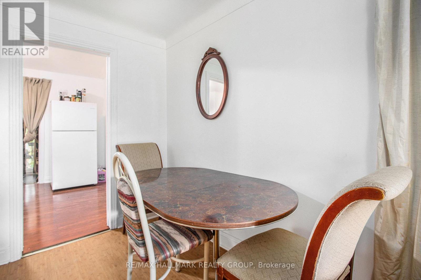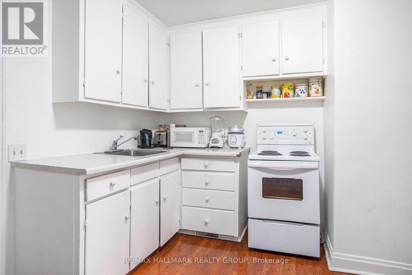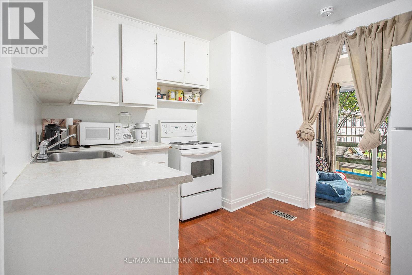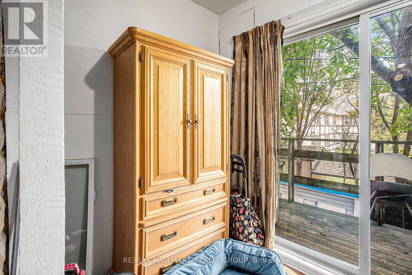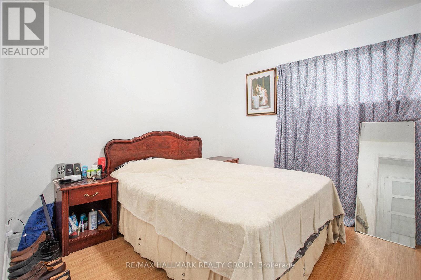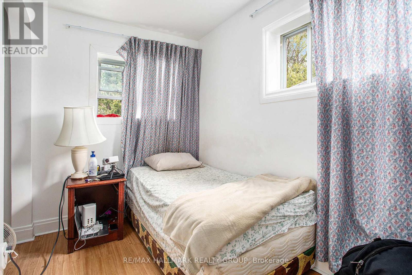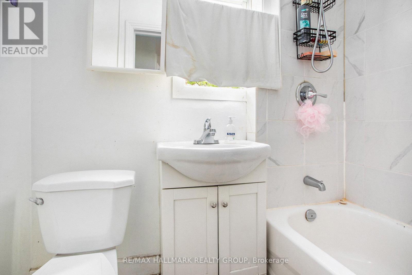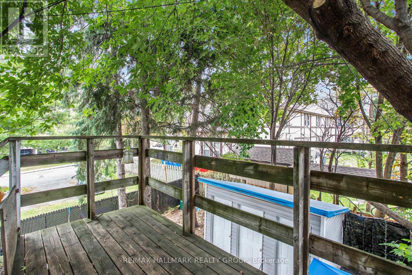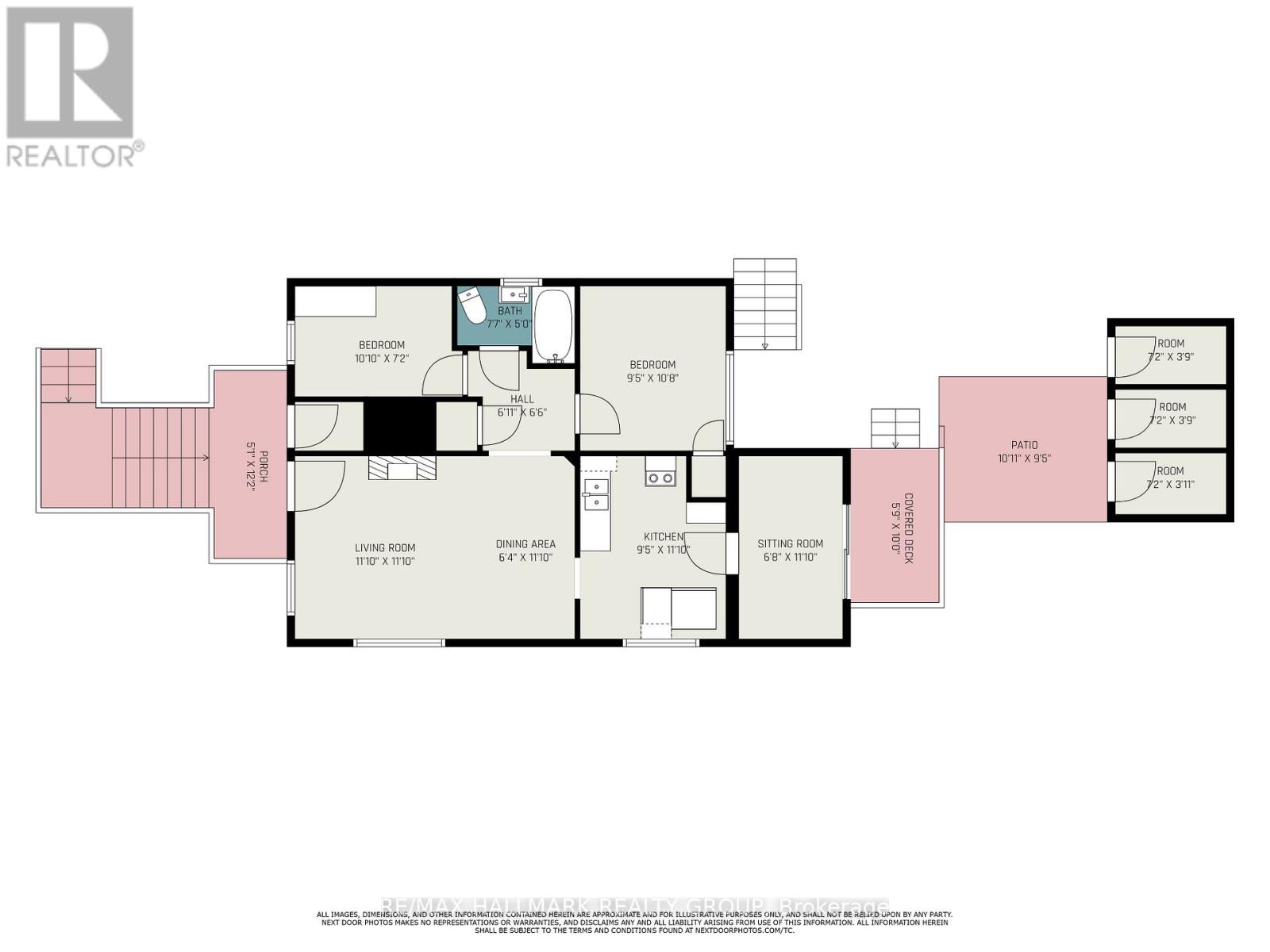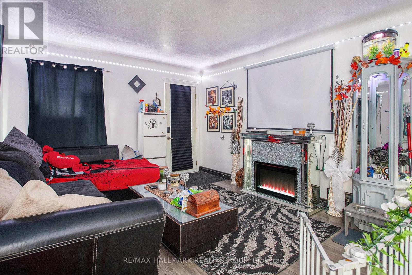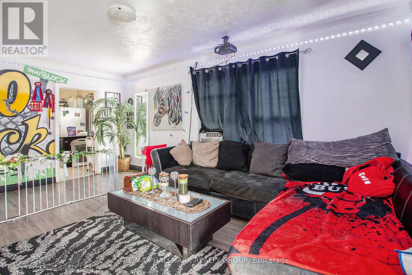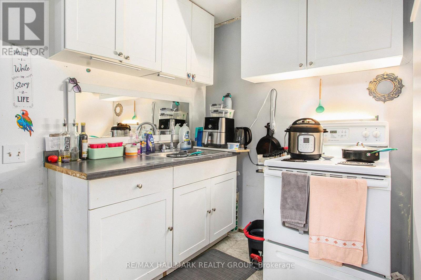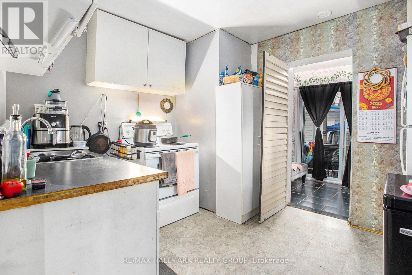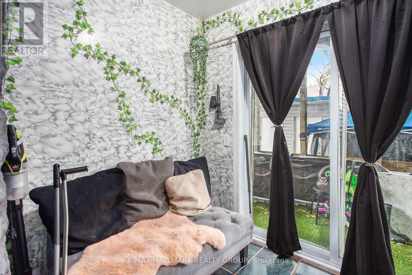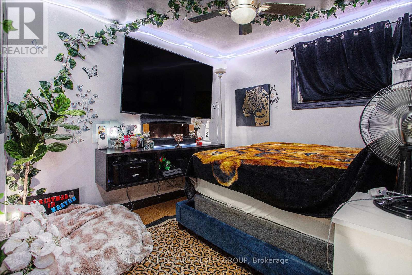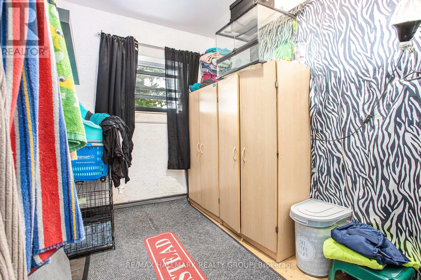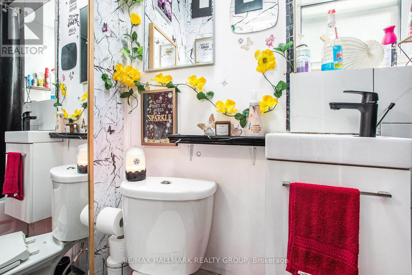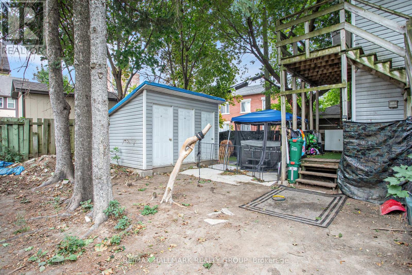374-378 Montfort Street Ottawa, Ontario K1L 5N1
$599,000
Great starter investment property with upside. Legal Triplex in generally good condition. Fairly long term tenants in upper two units. Lower level has just been completely renovated and awaits a new tenant. Main floor tenants have use of half the yard. There are convenient storage lockers for each unit for bikes etc. in the rear. Both upper units have a bonus "solarium " room that serves as great flex space. See attached Floor plans to see layouts. Full income and expense statement will be attached to the listing. NOI ( before debt service) is $28804.00. Rents are extremely reasonable: Main floor ( 374) $1158, Second floor ( 376) $1742 and Lower Level ( 378) estimate at $1200 ( same rental rate as prior to the renovation). Landlord currently paying for Hydro but it is separately metered and could be split out on tenancy renewal. (id:19720)
Property Details
| MLS® Number | X12414271 |
| Property Type | Multi-family |
| Community Name | 3402 - Vanier |
| Amenities Near By | Public Transit |
| Equipment Type | Water Heater - Electric, Water Heater |
| Parking Space Total | 1 |
| Rental Equipment Type | Water Heater - Electric, Water Heater |
| Structure | Deck, Shed |
Building
| Bathroom Total | 3 |
| Bedrooms Above Ground | 4 |
| Bedrooms Below Ground | 1 |
| Bedrooms Total | 5 |
| Amenities | Separate Electricity Meters |
| Appliances | Water Meter, Stove, Refrigerator |
| Basement Development | Finished |
| Basement Type | N/a (finished) |
| Cooling Type | Window Air Conditioner |
| Exterior Finish | Concrete Block, Stucco |
| Foundation Type | Concrete |
| Heating Fuel | Natural Gas |
| Heating Type | Forced Air |
| Stories Total | 2 |
| Size Interior | 1,100 - 1,500 Ft2 |
| Type | Triplex |
| Utility Water | Municipal Water |
Parking
| No Garage |
Land
| Acreage | No |
| Land Amenities | Public Transit |
| Sewer | Sanitary Sewer |
| Size Depth | 80 Ft |
| Size Frontage | 31 Ft ,2 In |
| Size Irregular | 31.2 X 80 Ft |
| Size Total Text | 31.2 X 80 Ft |
| Zoning Description | Res |
Rooms
| Level | Type | Length | Width | Dimensions |
|---|---|---|---|---|
| Second Level | Solarium | 3.64 m | 2.15 m | 3.64 m x 2.15 m |
| Second Level | Primary Bedroom | 3.2 m | 3.08 m | 3.2 m x 3.08 m |
| Second Level | Bathroom | 2.12 m | 1.6 m | 2.12 m x 1.6 m |
| Second Level | Bedroom 2 | 3.03 m | 1.91 m | 3.03 m x 1.91 m |
| Second Level | Living Room | 3.54 m | 3.14 m | 3.54 m x 3.14 m |
| Second Level | Dining Room | 3.64 m | 2.4 m | 3.64 m x 2.4 m |
| Second Level | Kitchen | 3.64 m | 3.36 m | 3.64 m x 3.36 m |
| Lower Level | Living Room | 3.3 m | 3.1 m | 3.3 m x 3.1 m |
| Lower Level | Kitchen | 3.39 m | 3.33 m | 3.39 m x 3.33 m |
| Lower Level | Primary Bedroom | 3.54 m | 3.1 m | 3.54 m x 3.1 m |
| Lower Level | Bathroom | 2.07 m | 1.6 m | 2.07 m x 1.6 m |
| Lower Level | Utility Room | 3.36 m | 3.27 m | 3.36 m x 3.27 m |
| Main Level | Living Room | 3.64 m | 3.6 m | 3.64 m x 3.6 m |
| Main Level | Dining Room | 3.61 m | 1.92 m | 3.61 m x 1.92 m |
| Main Level | Kitchen | 3.61 m | 2.88 m | 3.61 m x 2.88 m |
| Main Level | Solarium | 3.61 m | 2.04 m | 3.61 m x 2.04 m |
| Main Level | Primary Bedroom | 3.25 m | 2.88 m | 3.25 m x 2.88 m |
| Main Level | Bedroom 2 | 3.31 m | 2.18 m | 3.31 m x 2.18 m |
| Main Level | Bathroom | 2.32 m | 1.52 m | 2.32 m x 1.52 m |
https://www.realtor.ca/real-estate/28886098/374-378-montfort-street-ottawa-3402-vanier
Contact Us
Contact us for more information
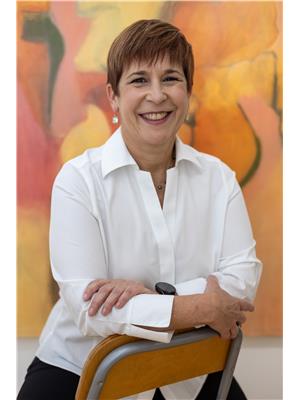
Natalie Belovic
Broker
www.urbanottawa.com/
344 O'connor Street
Ottawa, Ontario K2P 1W1
(613) 563-1155
(613) 563-8710
www.hallmarkottawa.com/


