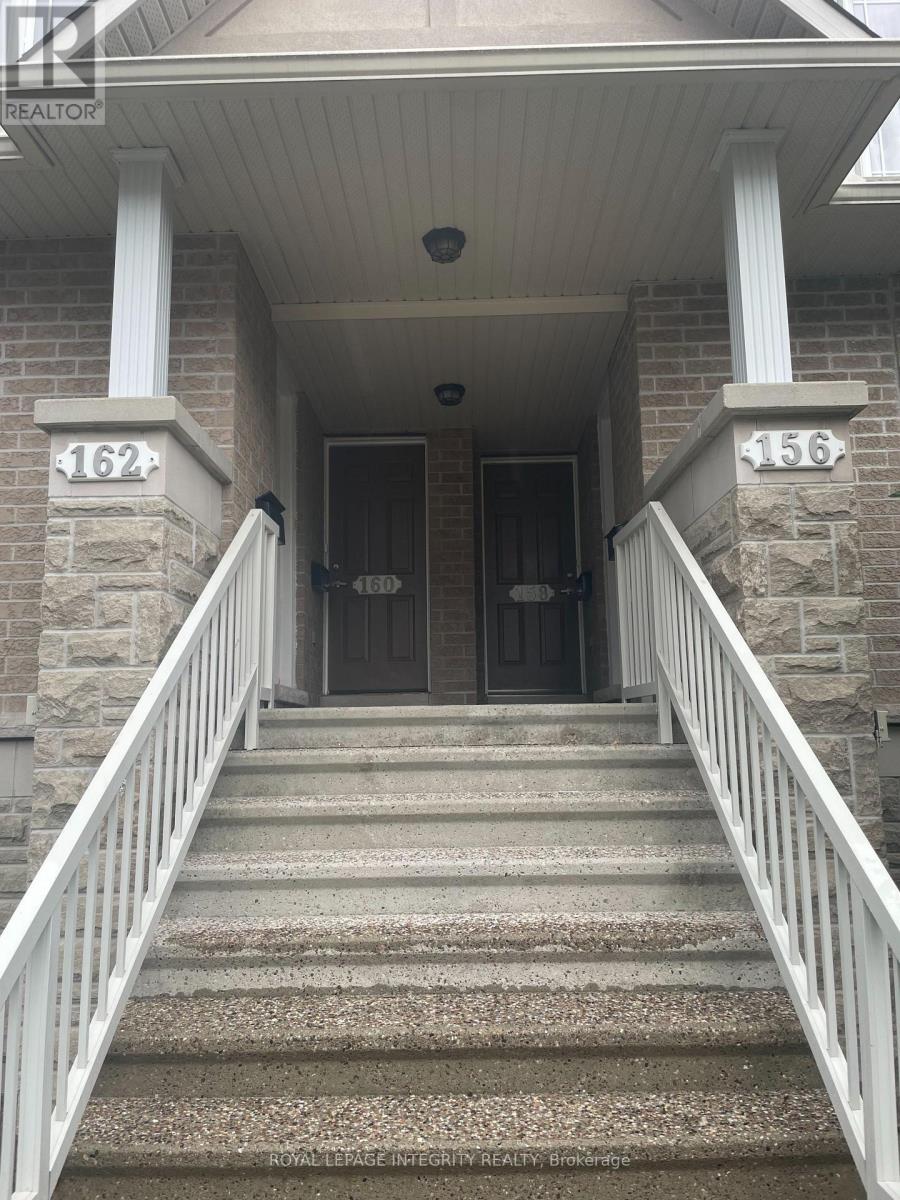38 - 156 Paseo Private Ottawa, Ontario K2G 4N6
$2,450 Monthly
Beautiful 2 bedrooms 2.5 bathrooms lower level unit in a great neighbourhood. Main level features the kitchen and eat in area through the hallway to the dining /living room with powder room on the main level. Lower level features 2 good sized bedrooms each bedroom comes with a full 3 pc ensuite. Close to Algonquin college, College square, public library, Parking is at the back of the house #102 Inclusions:Stove, Dryer, Washer, Refrigerator, Dishwasher. (id:19720)
Property Details
| MLS® Number | X12274999 |
| Property Type | Single Family |
| Community Name | 7607 - Centrepointe |
| Community Features | Pets Not Allowed |
| Features | Balcony, In Suite Laundry |
| Parking Space Total | 1 |
Building
| Bathroom Total | 3 |
| Bedrooms Above Ground | 2 |
| Bedrooms Total | 2 |
| Appliances | Dishwasher, Dryer, Stove, Washer, Refrigerator |
| Basement Development | Finished |
| Basement Type | N/a (finished) |
| Cooling Type | Central Air Conditioning |
| Exterior Finish | Brick |
| Half Bath Total | 1 |
| Heating Fuel | Natural Gas |
| Heating Type | Forced Air |
| Size Interior | 1,200 - 1,399 Ft2 |
| Type | Row / Townhouse |
Parking
| No Garage |
Land
| Acreage | No |
Rooms
| Level | Type | Length | Width | Dimensions |
|---|---|---|---|---|
| Lower Level | Primary Bedroom | 3.81 m | 3.65 m | 3.81 m x 3.65 m |
| Lower Level | Bedroom 2 | 4.03 m | 3.04 m | 4.03 m x 3.04 m |
| Lower Level | Bathroom | Measurements not available | ||
| Lower Level | Bathroom | Measurements not available | ||
| Lower Level | Laundry Room | Measurements not available | ||
| Lower Level | Utility Room | Measurements not available | ||
| Main Level | Living Room | 3.75 m | 3.65 m | 3.75 m x 3.65 m |
| Main Level | Dining Room | 4.03 m | 3.04 m | 4.03 m x 3.04 m |
| Main Level | Kitchen | 3.81 m | 3.25 m | 3.81 m x 3.25 m |
https://www.realtor.ca/real-estate/28584801/38-156-paseo-private-ottawa-7607-centrepointe
Contact Us
Contact us for more information
Bola Babalola
Salesperson
2148 Carling Ave., Unit 6
Ottawa, Ontario K2A 1H1
(613) 829-1818
royallepageintegrity.ca/

Jing Fang Song
Salesperson
2148 Carling Ave., Unit 6
Ottawa, Ontario K2A 1H1
(613) 829-1818
royallepageintegrity.ca/




















