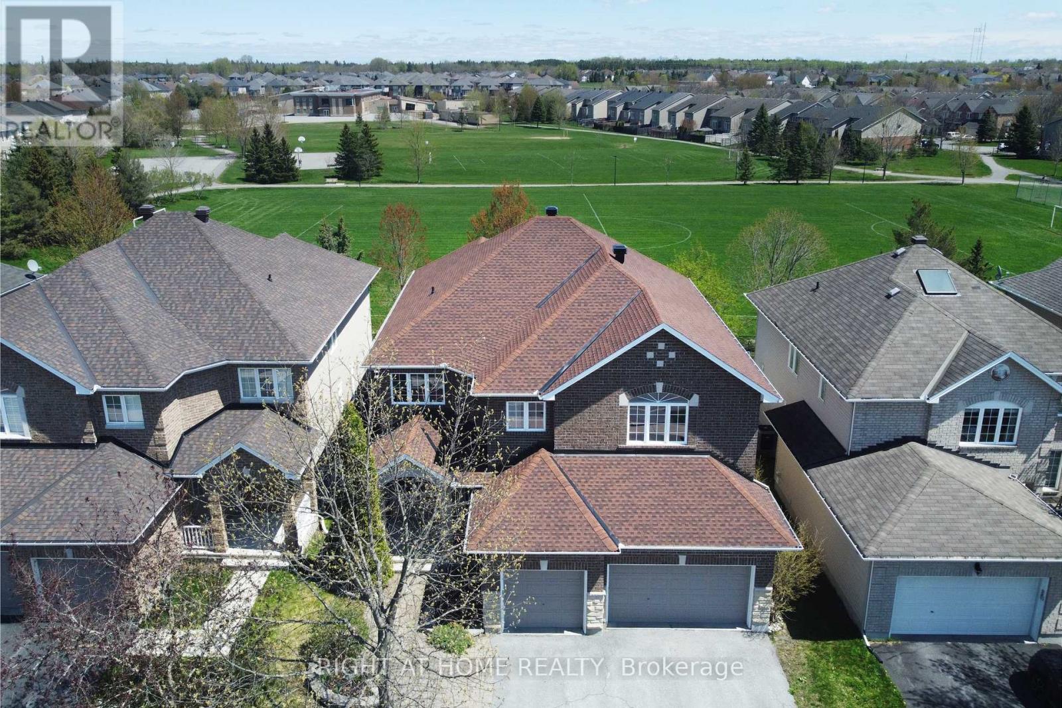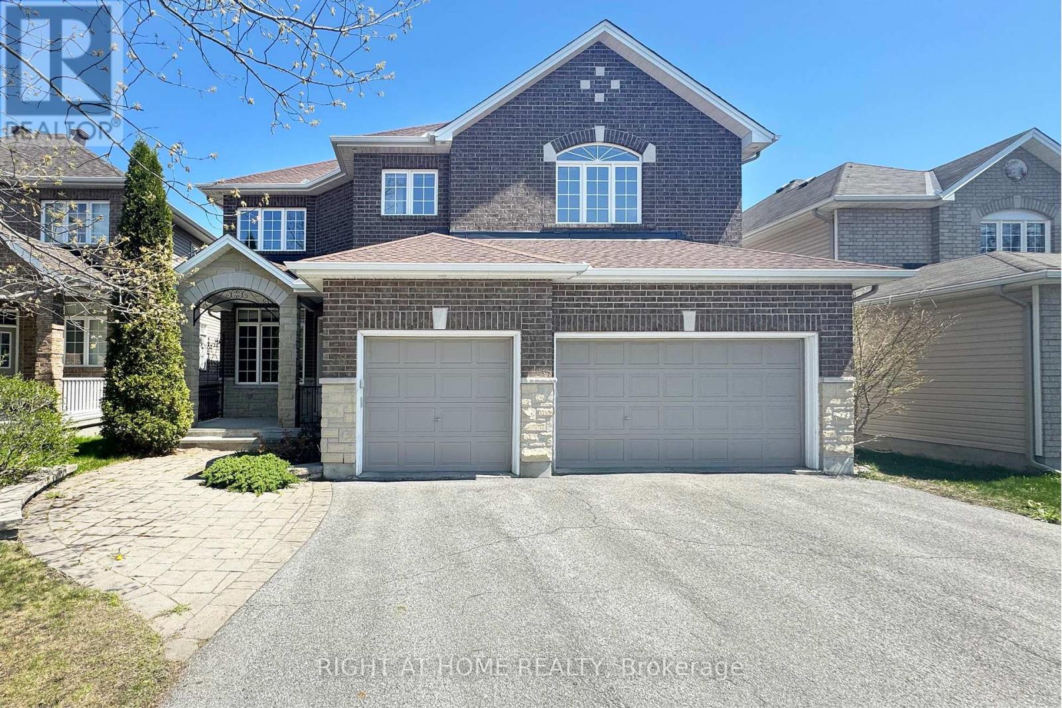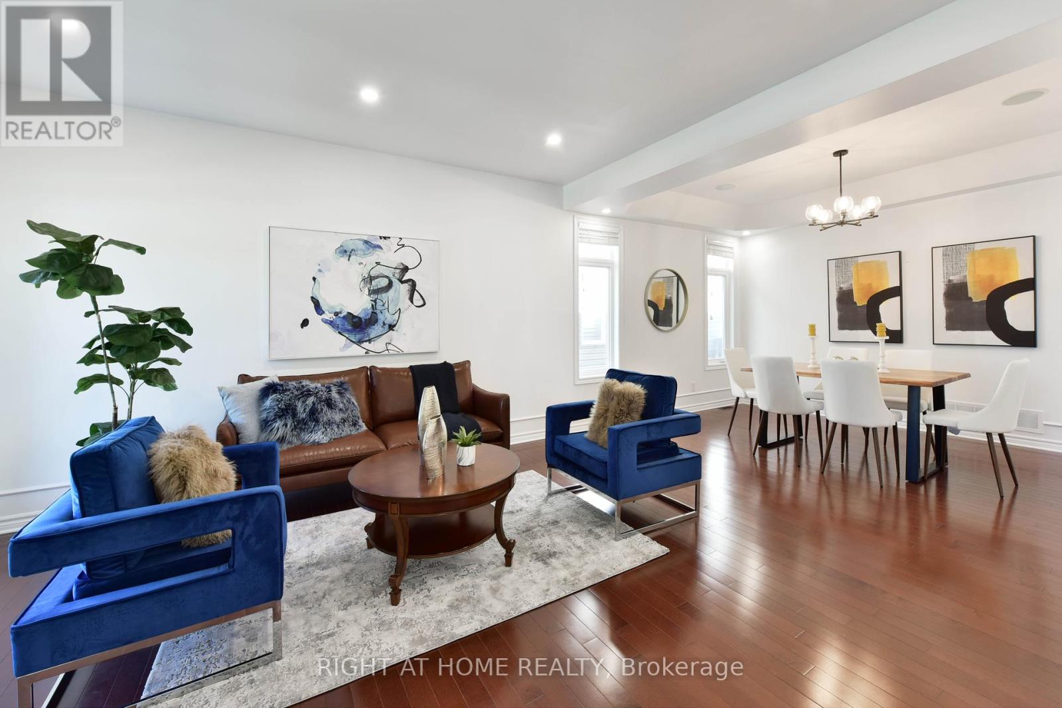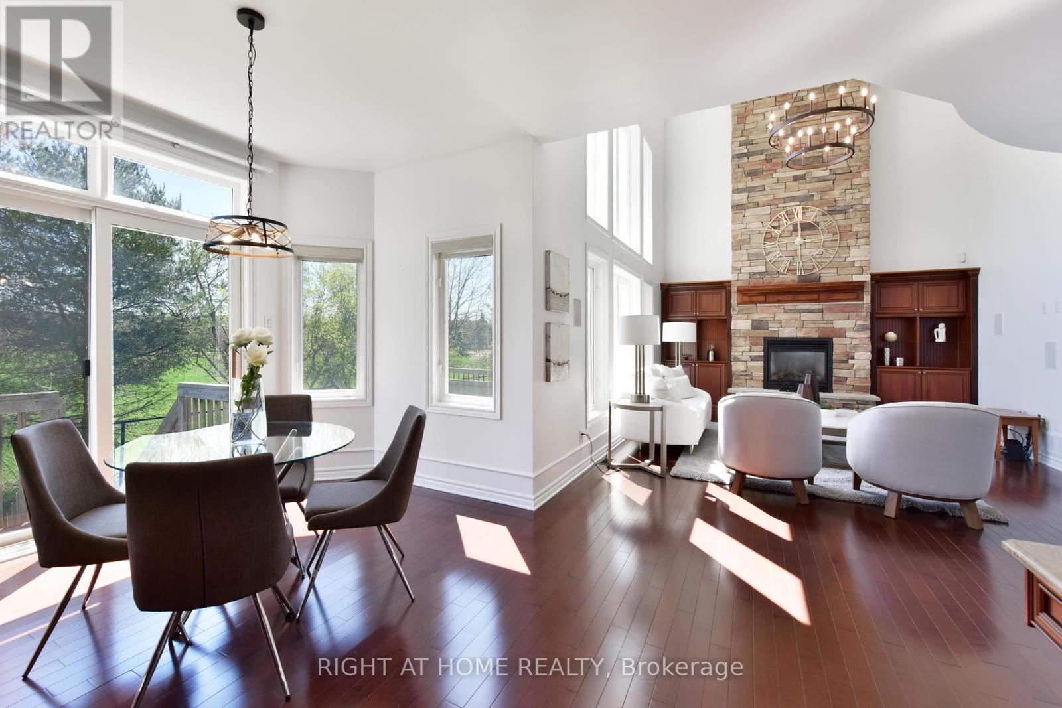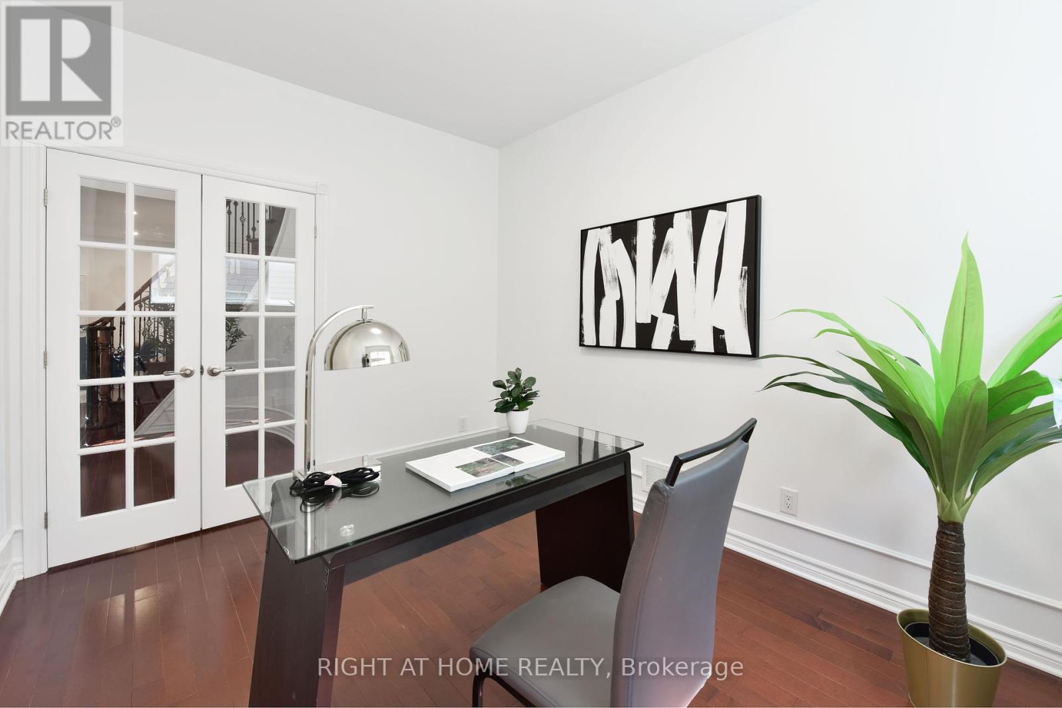38 Cedar Valley Drive Ottawa, Ontario K2M 3A1
$1,250,000
RARELY OFFERED! NO REAR NEIGHBOURS + THREE CAR GARAGE + FIVE BATHS (3 full + 2 partial) with 3,653 sqft above ground (per MPAC) + partially finished basement on a 50ft x 108ft lot with desirable EAST exposure! This stunning detached home in Kanata backs onto a serene PARK, offering ultimate privacy and lovely views. The exterior features a charming covered Porch, Interlock front walkway and a Fully Fenced backyard. Inside, enjoy no carpet throughout (except basement stairs), Freshly Repainted Walls, New Light Fixtures and Pot Lights. The main level offers 9-ft Ceilings and Hardwood Flooring with a spacious living/dining room and a Den with French doors. The dramatic family room boasts a soaring Two-storey Ceiling, a Floor-to-Ceiling Stone Gas Fireplace, expansive Window Wall and Built-in Bookcases. The chefs kitchen is outfitted with elegant Wood cabinetry with crown moulding, Granite Countertops, Stainless Steel Appliances, a central island and a sunny breakfast area with backyard access. A Hardwood Curved Staircase with Wrought Iron Spindles leads to the 2nd floor, where the expansive primary bedroom offers a Vaulted Ceiling, Park-facing Sitting Area, two walk-in closets and a luxurious 5-piece ensuite. Bedroom 2 also features its own Ensuite and walk-in closet, while Bedrooms 3 and 4 share a JACK & JILL bath. The partially finished basement includes a large recreation room and a partial bathroom. Thoughtful updates provide peace of mind: Roof Shingles-2022, Hot water tank (Owned)- 2024, Light fixtures-2025, Gas Stove-2025, Hood Fan-2018, Freshly repainted-2025. Flooring in 3 bedrooms-2023, Basement flooring- 2025, Thermostat-2025. A perfect blend of space, elegance and location. This home truly has it all! (id:19720)
Open House
This property has open houses!
2:00 pm
Ends at:4:00 pm
Property Details
| MLS® Number | X12149902 |
| Property Type | Single Family |
| Community Name | 9004 - Kanata - Bridlewood |
| Parking Space Total | 6 |
| Structure | Porch |
Building
| Bathroom Total | 5 |
| Bedrooms Above Ground | 4 |
| Bedrooms Total | 4 |
| Amenities | Fireplace(s) |
| Appliances | Blinds, Dishwasher, Dryer, Hood Fan, Water Heater, Microwave, Stove, Washer, Refrigerator |
| Basement Development | Partially Finished |
| Basement Type | N/a (partially Finished) |
| Construction Style Attachment | Detached |
| Cooling Type | Central Air Conditioning |
| Exterior Finish | Brick, Vinyl Siding |
| Fireplace Present | Yes |
| Fireplace Total | 1 |
| Foundation Type | Poured Concrete |
| Half Bath Total | 2 |
| Heating Fuel | Natural Gas |
| Heating Type | Forced Air |
| Stories Total | 2 |
| Size Interior | 3,500 - 5,000 Ft2 |
| Type | House |
| Utility Water | Municipal Water |
Parking
| Attached Garage | |
| Garage | |
| Inside Entry |
Land
| Acreage | No |
| Sewer | Sanitary Sewer |
| Size Depth | 108 Ft ,3 In |
| Size Frontage | 50 Ft |
| Size Irregular | 50 X 108.3 Ft |
| Size Total Text | 50 X 108.3 Ft |
Rooms
| Level | Type | Length | Width | Dimensions |
|---|---|---|---|---|
| Second Level | Bedroom | 3 m | 3.6 m | 3 m x 3.6 m |
| Second Level | Bedroom | 4.5 m | 3.35 m | 4.5 m x 3.35 m |
| Second Level | Bathroom | 3.1 m | 1.78 m | 3.1 m x 1.78 m |
| Second Level | Bedroom | 3.62 m | 4.85 m | 3.62 m x 4.85 m |
| Second Level | Bathroom | 1.8 m | 2.35 m | 1.8 m x 2.35 m |
| Second Level | Primary Bedroom | 6 m | 4.15 m | 6 m x 4.15 m |
| Second Level | Bathroom | 1.95 m | 4.08 m | 1.95 m x 4.08 m |
| Basement | Recreational, Games Room | 3.48 m | 5.35 m | 3.48 m x 5.35 m |
| Basement | Bathroom | 1.5 m | 1.68 m | 1.5 m x 1.68 m |
| Main Level | Living Room | 3.92 m | 4.6 m | 3.92 m x 4.6 m |
| Main Level | Dining Room | 4.12 m | 3.38 m | 4.12 m x 3.38 m |
| Main Level | Family Room | 4.45 m | 4.31 m | 4.45 m x 4.31 m |
| Main Level | Kitchen | 2.9 m | 3.96 m | 2.9 m x 3.96 m |
| Main Level | Eating Area | 3.55 m | 3.05 m | 3.55 m x 3.05 m |
| Main Level | Den | 2.85 m | 3.65 m | 2.85 m x 3.65 m |
| Main Level | Bathroom | 1.35 m | 1.81 m | 1.35 m x 1.81 m |
| Main Level | Laundry Room | 2.95 m | 2.6 m | 2.95 m x 2.6 m |
https://www.realtor.ca/real-estate/28315906/38-cedar-valley-drive-ottawa-9004-kanata-bridlewood
Contact Us
Contact us for more information

Xidong Fu
Salesperson
14 Chamberlain Ave Suite 101
Ottawa, Ontario K1S 1V9
(613) 369-5199
(416) 391-0013


