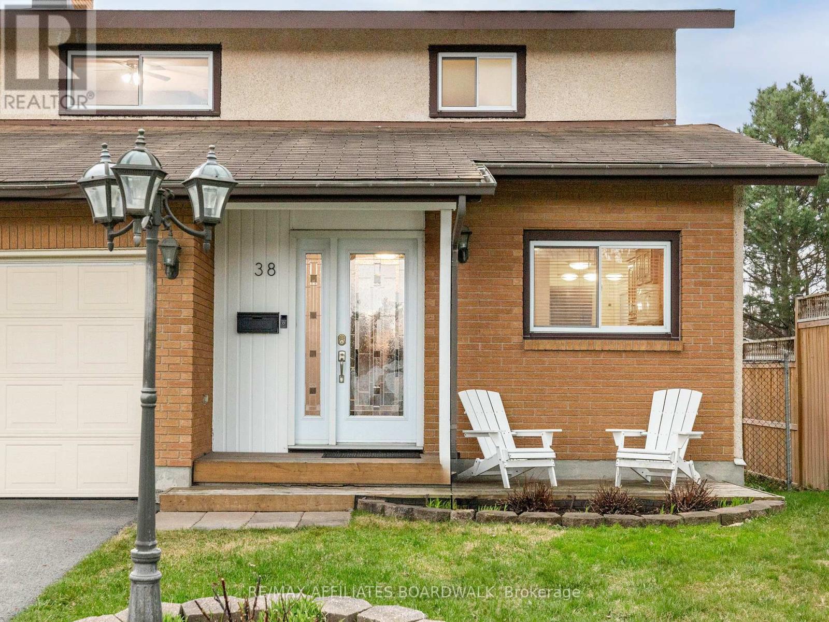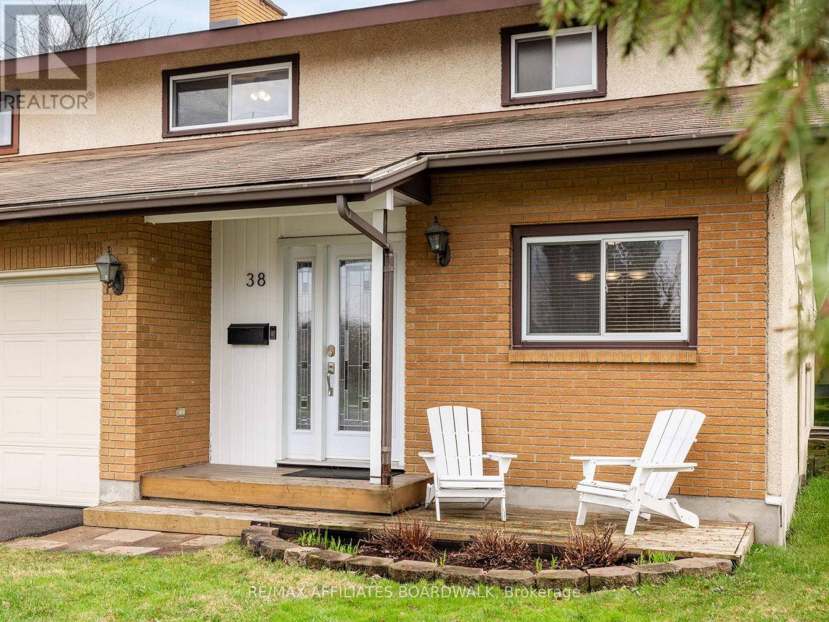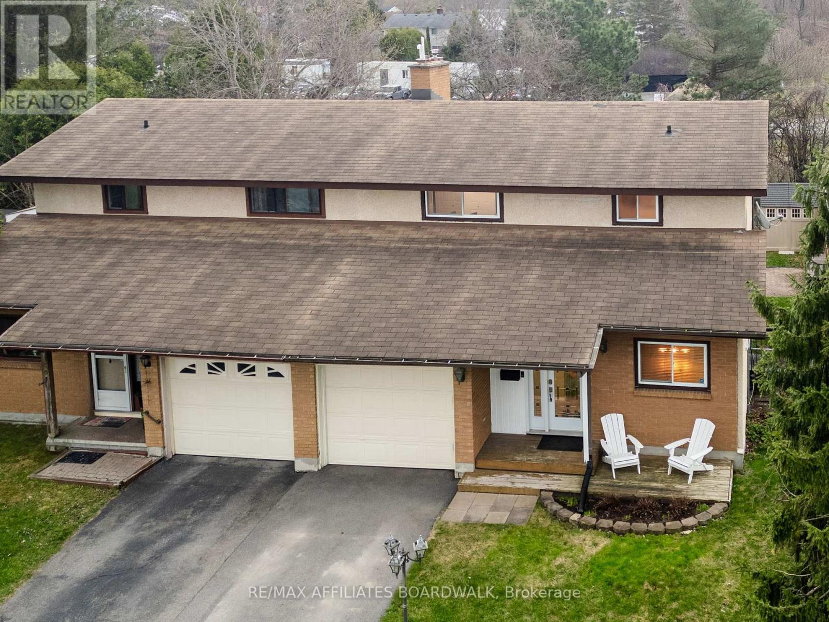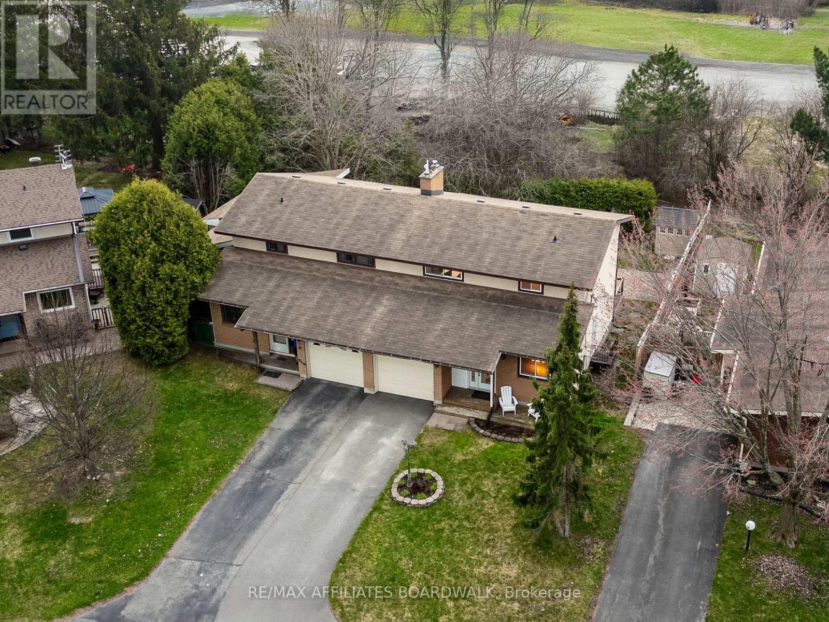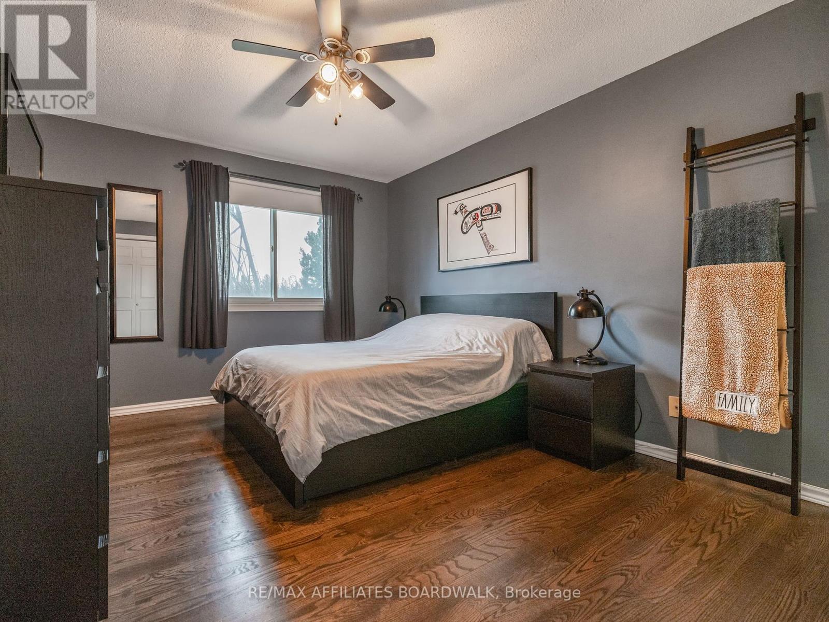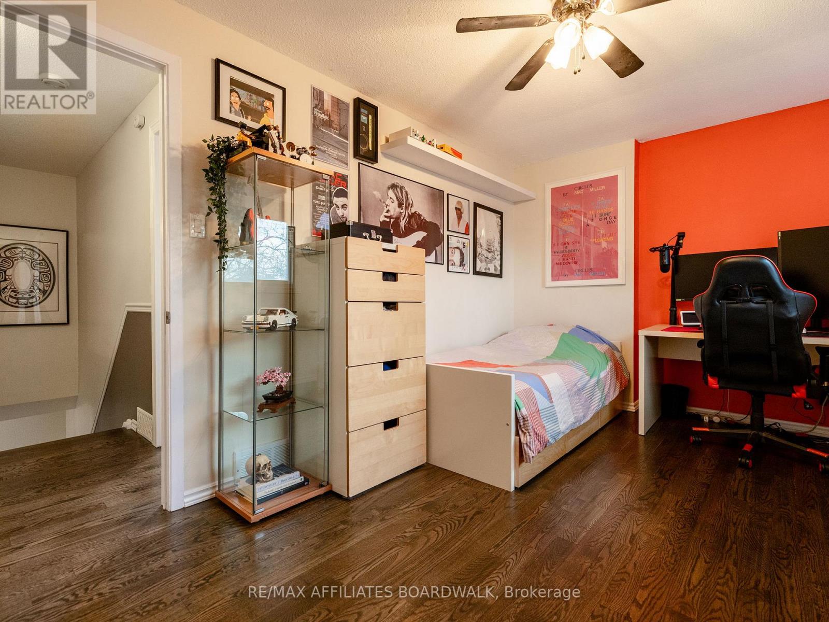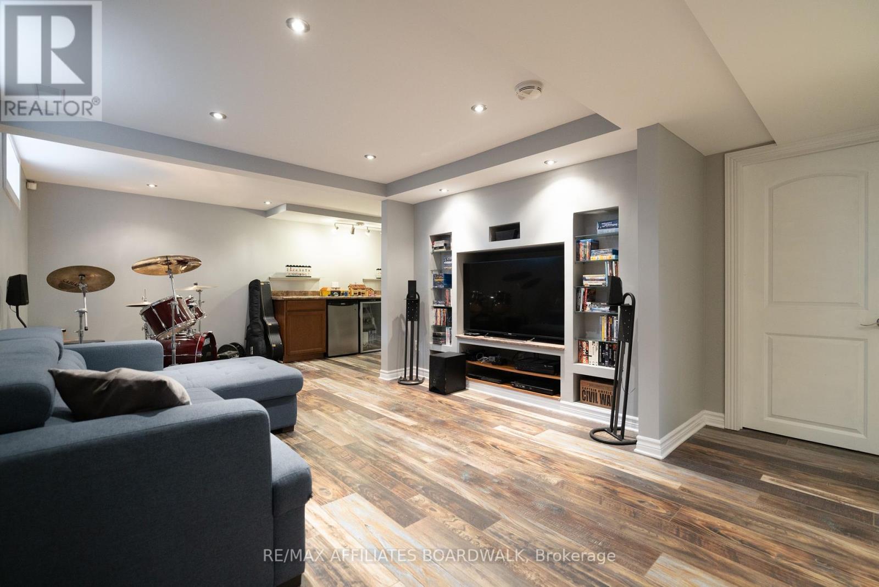38 Nestow Drive Nw Ottawa, Ontario K2G 3X8
$649,900
Welcome to your next home in the heart of Tanglewood! This spacious 3-bedroom semi-detached has everything you need for comfortable, easy living. Each bedroom is generously sized, with plenty of sleep, work, and play space. The main floor offers a great flow between the living and dining areas, perfect for hanging out with family or entertaining friends. The kitchen has loads of storage and room to cook up a storm. Downstairs, the fully finished basement is a huge bonus, complete with a full bathroom. Whether you need a cozy movie room, a playroom for the kids, a home gym, or a private guest space, this basement has got you covered. Outside, enjoy the fully fenced backyard, great for pets, BBQs, or just relaxing in your own private space. Located in a friendly, established neighborhood close to parks, schools, shops, and transit, this home offers the perfect mix of quiet living and convenience. Come take a look, you'll feel right at home the moment you walk in! (id:19720)
Property Details
| MLS® Number | X12118236 |
| Property Type | Single Family |
| Community Name | 7501 - Tanglewood |
| Equipment Type | Water Heater - Gas |
| Parking Space Total | 3 |
| Rental Equipment Type | Water Heater - Gas |
Building
| Bathroom Total | 3 |
| Bedrooms Above Ground | 3 |
| Bedrooms Total | 3 |
| Amenities | Fireplace(s) |
| Appliances | Blinds, Dishwasher, Dryer, Hood Fan, Microwave, Stove, Washer, Refrigerator |
| Basement Development | Finished |
| Basement Type | Full (finished) |
| Construction Style Attachment | Semi-detached |
| Cooling Type | Central Air Conditioning |
| Exterior Finish | Brick, Stucco |
| Fireplace Present | Yes |
| Fireplace Total | 1 |
| Foundation Type | Poured Concrete |
| Half Bath Total | 1 |
| Heating Fuel | Natural Gas |
| Heating Type | Forced Air |
| Stories Total | 2 |
| Size Interior | 1,100 - 1,500 Ft2 |
| Type | House |
| Utility Water | Municipal Water |
Parking
| Attached Garage | |
| Garage | |
| Inside Entry |
Land
| Acreage | No |
| Sewer | Sanitary Sewer |
| Size Depth | 100 Ft |
| Size Frontage | 36 Ft ,4 In |
| Size Irregular | 36.4 X 100 Ft |
| Size Total Text | 36.4 X 100 Ft |
| Zoning Description | Residential |
Rooms
| Level | Type | Length | Width | Dimensions |
|---|---|---|---|---|
| Second Level | Primary Bedroom | 4.92 m | 3.07 m | 4.92 m x 3.07 m |
| Second Level | Bedroom 2 | 4.31 m | 2.76 m | 4.31 m x 2.76 m |
| Second Level | Bedroom 3 | 3.12 m | 2.94 m | 3.12 m x 2.94 m |
| Basement | Recreational, Games Room | 4.34 m | 3.35 m | 4.34 m x 3.35 m |
| Main Level | Kitchen | 3.45 m | 2.74 m | 3.45 m x 2.74 m |
| Main Level | Living Room | 5.28 m | 3.53 m | 5.28 m x 3.53 m |
| Main Level | Dining Room | 3.55 m | 2.74 m | 3.55 m x 2.74 m |
Utilities
| Cable | Installed |
| Sewer | Installed |
https://www.realtor.ca/real-estate/28246634/38-nestow-drive-nw-ottawa-7501-tanglewood
Contact Us
Contact us for more information

Michael Labreche
Salesperson
www.boardwalkottawa.com/
430 Hazeldean Road, Unit 6
Ottawa, Ontario K2L 1T9
(613) 699-1500
(613) 482-9111



