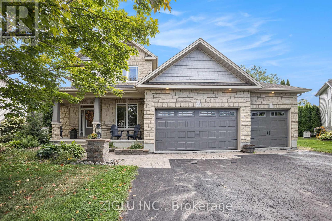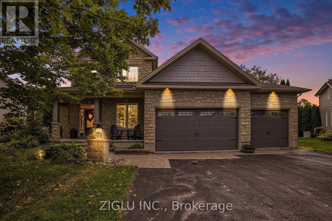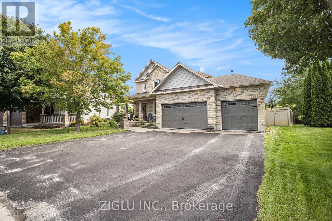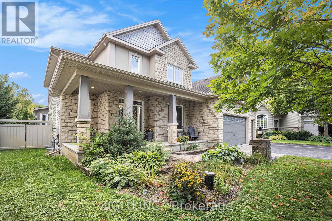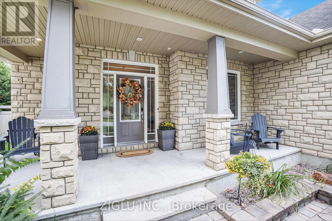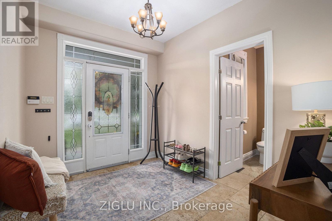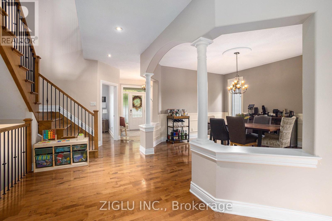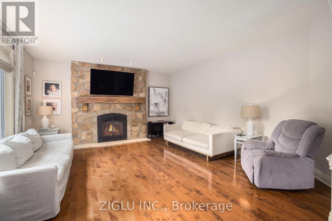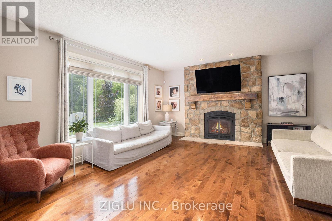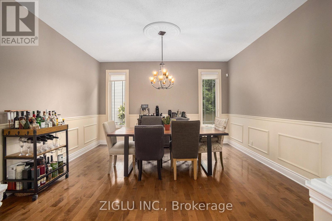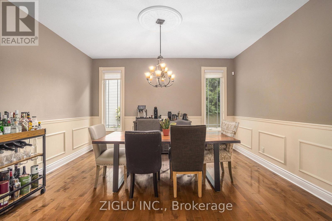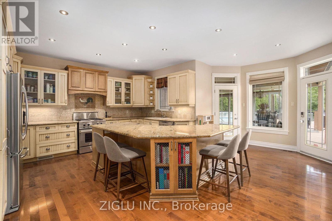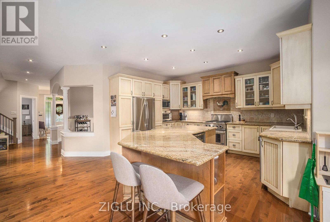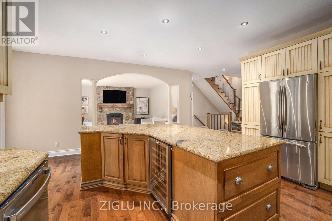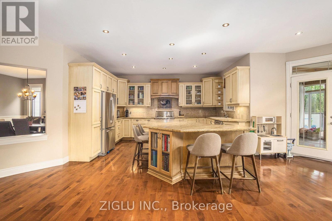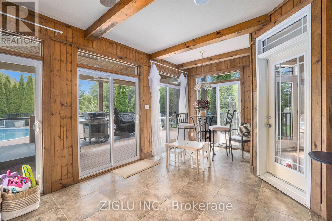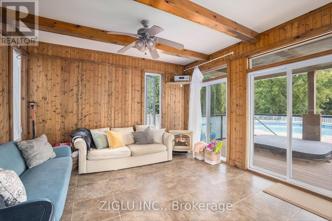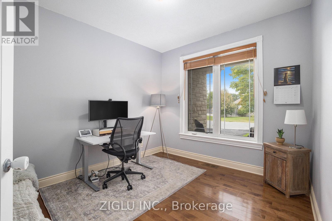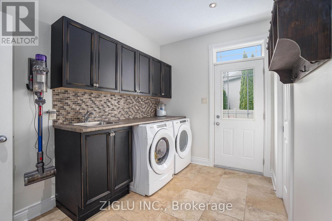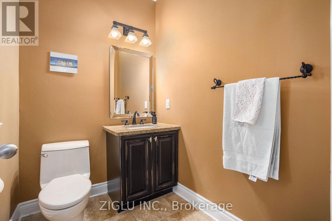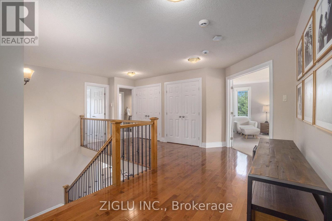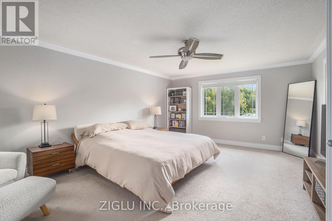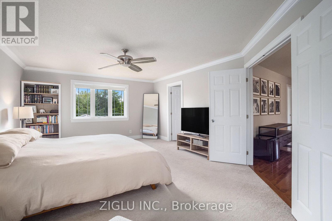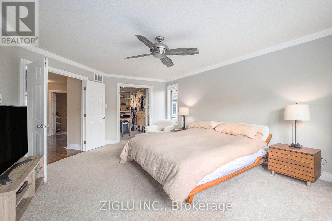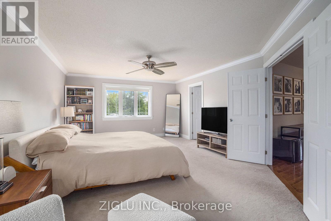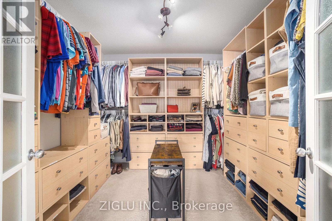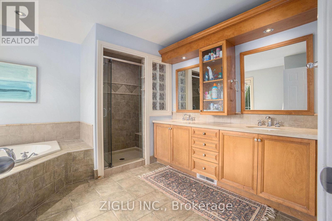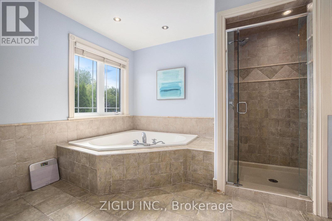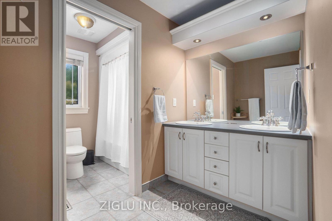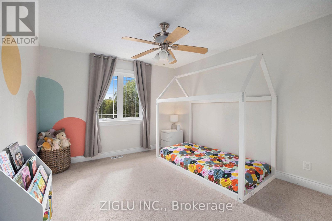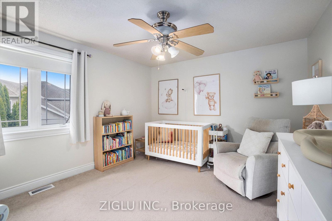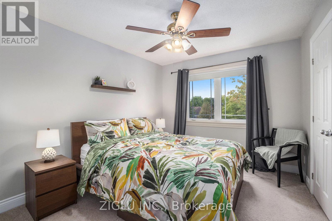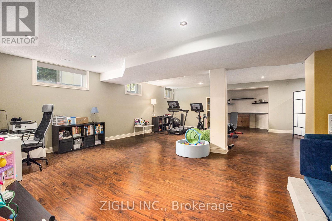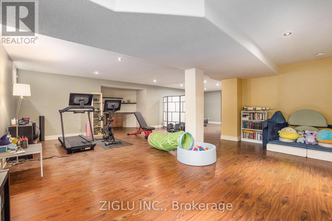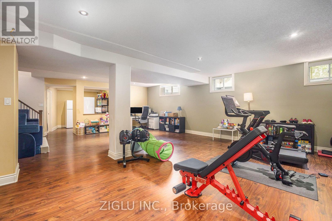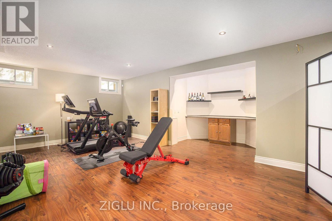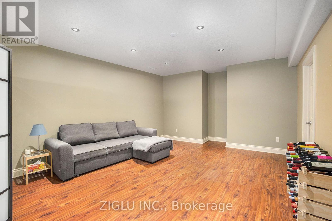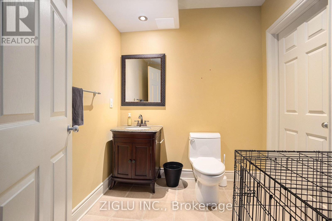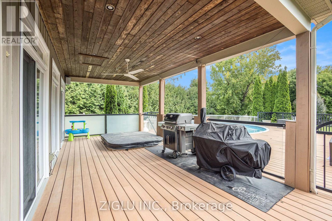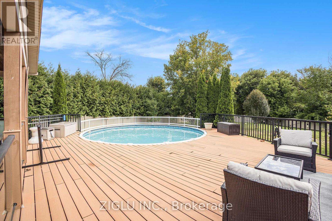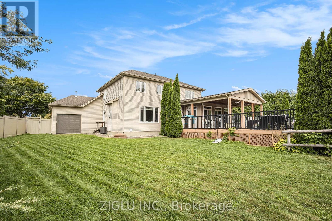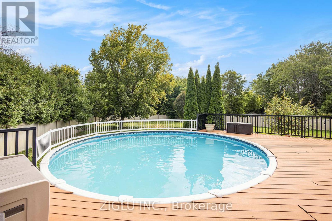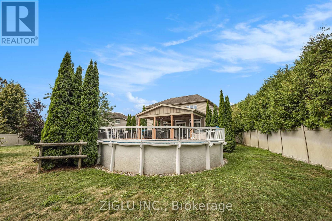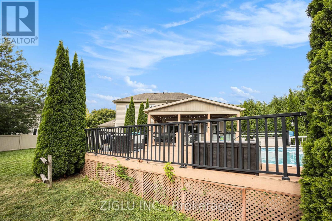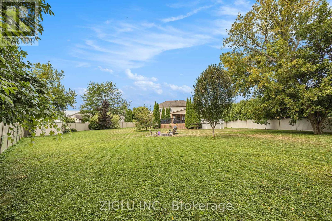38 Oradea Crescent Ottawa, Ontario K0A 2Z0
$1,149,000
Spacious 4 bedroom, 4 bathroom, custom home in a quiet neighbourhood of Richmond. Features include: open concept kitchen/family room; maple hardwood floors; 9 foot ceilings; large kitchen with plenty of storage cabinets, granite countertops and 4 seat kitchen island; separate, formal dining room; bright family room with gas fireplace framed with stone mantle; beautiful sunroom that leads to outdoor, covered deck with sunken hot tub and above ground pool; large premier bedroom with 5 piece ensuite bathroom and walk-in closet; main floor office space; fully finished basement with radiant heating; heated 3 car garage with electric car charger; in-ground sprinkler system; massive, fenced backyard with fire pit; outdoor natural gas hookup for barbecue; drilled well, but municipal sewer system...This home is located in park heaven, with 4 parks and a long list of recreation facilities within a 20 minute walk from this address. Close to transit, shopping, coffee shops...Come see! (id:19720)
Property Details
| MLS® Number | X12373221 |
| Property Type | Single Family |
| Community Name | 8204 - Richmond |
| Amenities Near By | Public Transit |
| Equipment Type | Water Heater |
| Parking Space Total | 7 |
| Pool Type | Above Ground Pool |
| Rental Equipment Type | Water Heater |
| Structure | Deck, Shed |
Building
| Bathroom Total | 4 |
| Bedrooms Above Ground | 4 |
| Bedrooms Total | 4 |
| Amenities | Fireplace(s) |
| Appliances | Hot Tub, Garage Door Opener Remote(s), Water Softener, Dishwasher, Dryer, Garage Door Opener, Microwave, Oven, Stove, Washer, Window Coverings, Refrigerator |
| Basement Development | Finished |
| Basement Type | Full (finished) |
| Construction Style Attachment | Detached |
| Cooling Type | Central Air Conditioning |
| Exterior Finish | Stone, Vinyl Siding |
| Fireplace Present | Yes |
| Foundation Type | Concrete |
| Half Bath Total | 1 |
| Heating Fuel | Natural Gas |
| Heating Type | Forced Air |
| Stories Total | 2 |
| Size Interior | 2,500 - 3,000 Ft2 |
| Type | House |
Parking
| Attached Garage | |
| Garage |
Land
| Acreage | No |
| Fence Type | Fenced Yard |
| Land Amenities | Public Transit |
| Landscape Features | Lawn Sprinkler |
| Sewer | Sanitary Sewer |
| Size Depth | 211 Ft ,3 In |
| Size Frontage | 58 Ft |
| Size Irregular | 58 X 211.3 Ft |
| Size Total Text | 58 X 211.3 Ft |
Rooms
| Level | Type | Length | Width | Dimensions |
|---|---|---|---|---|
| Second Level | Bathroom | Measurements not available | ||
| Second Level | Bedroom | 3.58 m | 3.73 m | 3.58 m x 3.73 m |
| Second Level | Bedroom | 3.81 m | 3.65 m | 3.81 m x 3.65 m |
| Second Level | Bedroom | 3.53 m | 3.04 m | 3.53 m x 3.04 m |
| Second Level | Other | 3.04 m | 3.04 m | 3.04 m x 3.04 m |
| Second Level | Primary Bedroom | 5.94 m | 4.26 m | 5.94 m x 4.26 m |
| Basement | Recreational, Games Room | 8.53 m | 5.18 m | 8.53 m x 5.18 m |
| Basement | Games Room | 5.41 m | 4.26 m | 5.41 m x 4.26 m |
| Basement | Bathroom | Measurements not available | ||
| Main Level | Living Room | 5.48 m | 4.87 m | 5.48 m x 4.87 m |
| Main Level | Kitchen | 4.41 m | 4.26 m | 4.41 m x 4.26 m |
| Main Level | Dining Room | 4.26 m | 3.96 m | 4.26 m x 3.96 m |
| Main Level | Dining Room | 3.04 m | 2.92 m | 3.04 m x 2.92 m |
| Main Level | Den | 3.35 m | 3.04 m | 3.35 m x 3.04 m |
| Main Level | Solarium | 5.79 m | 4.03 m | 5.79 m x 4.03 m |
| Main Level | Laundry Room | 3.65 m | 2.23 m | 3.65 m x 2.23 m |
| Main Level | Foyer | 3.04 m | 2.36 m | 3.04 m x 2.36 m |
https://www.realtor.ca/real-estate/28797259/38-oradea-crescent-ottawa-8204-richmond
Contact Us
Contact us for more information
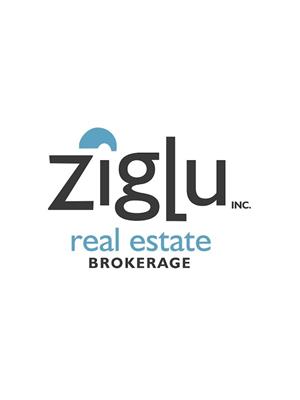
Gilles Menard
Broker of Record
ziglu.com/
www.facebook.com/ziglu
twitter.com/ziglu
ca.linkedin.com/in/ziglu
1406 - 1035 Bank Street
Ottawa, Ontario K1S 5K3
(613) 714-2211


